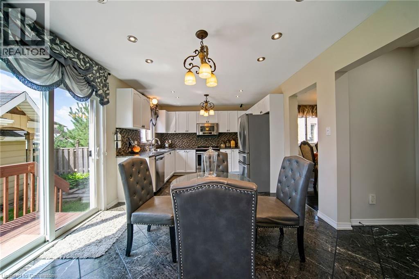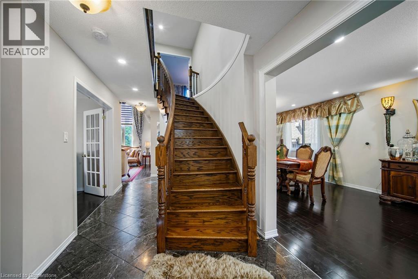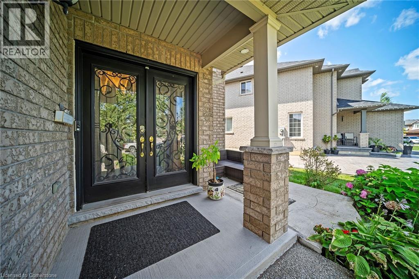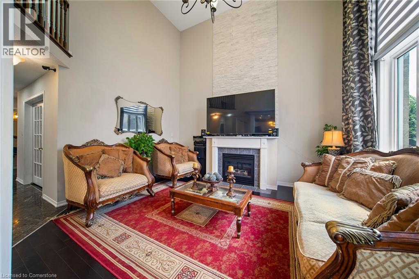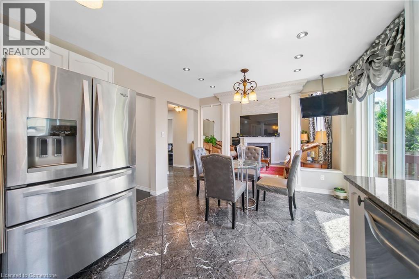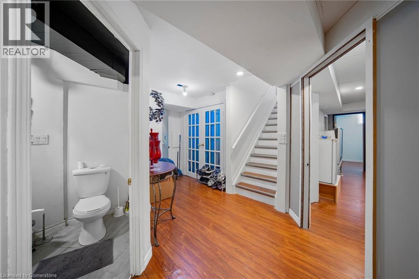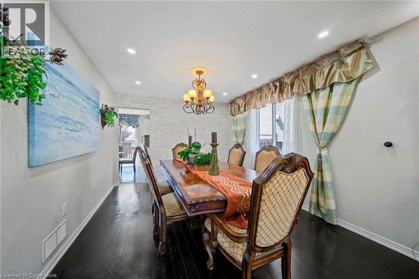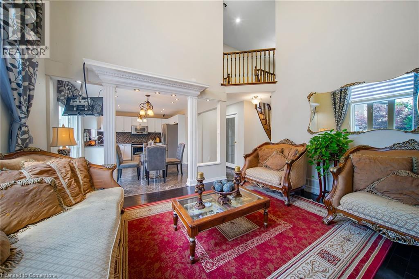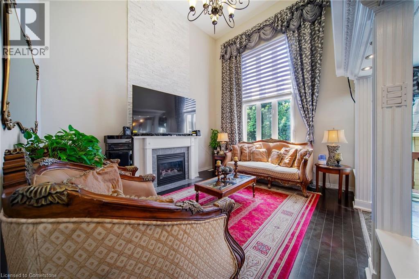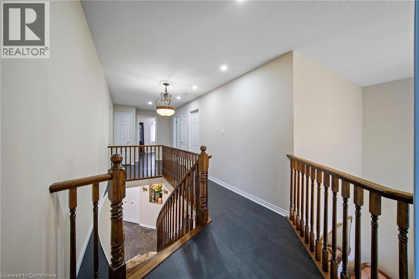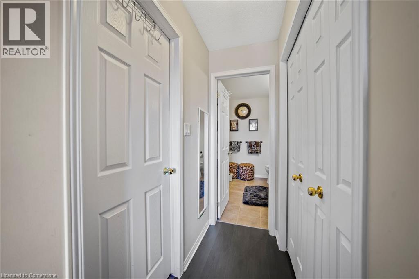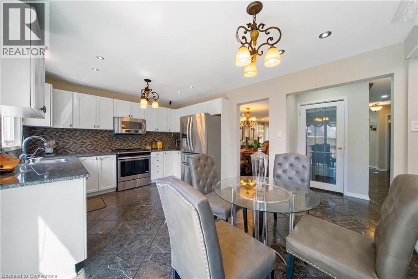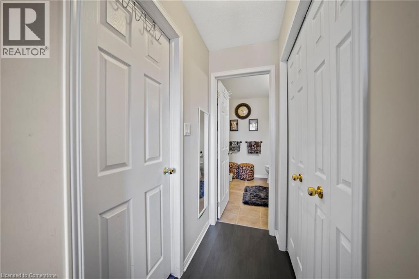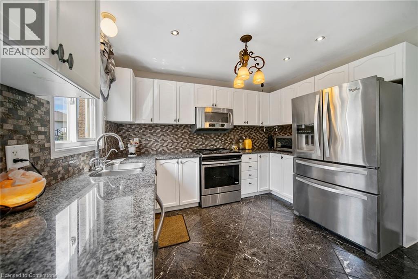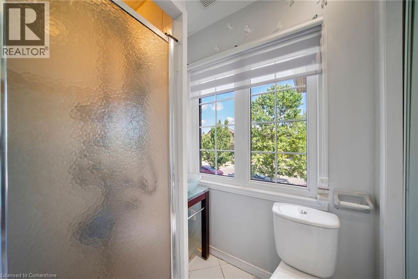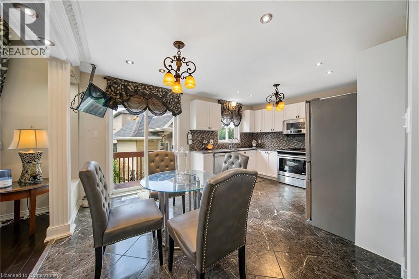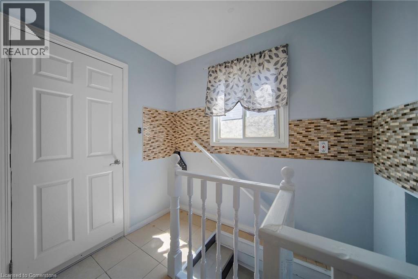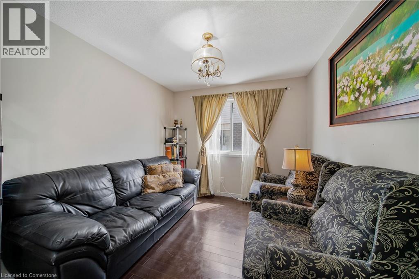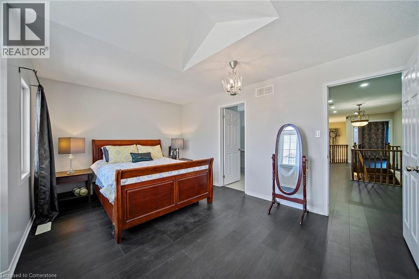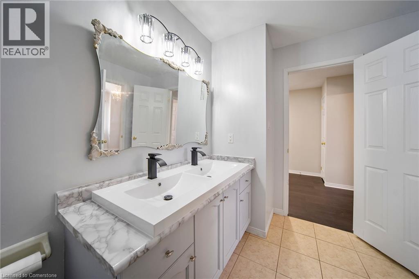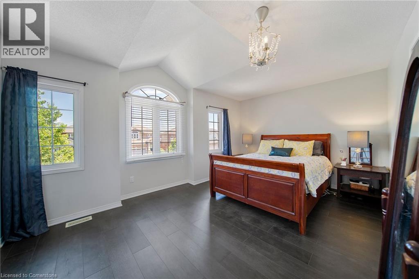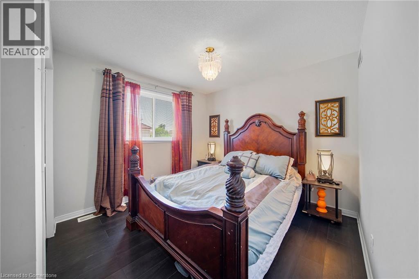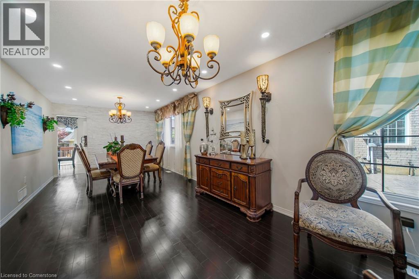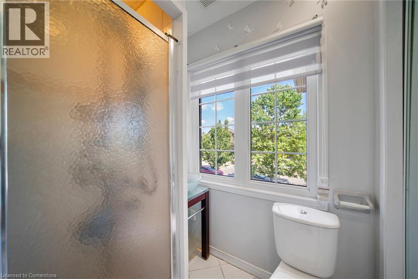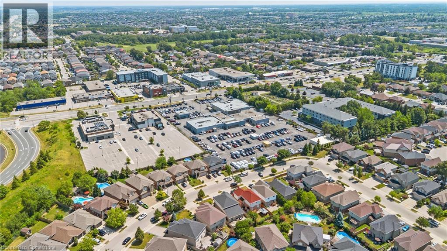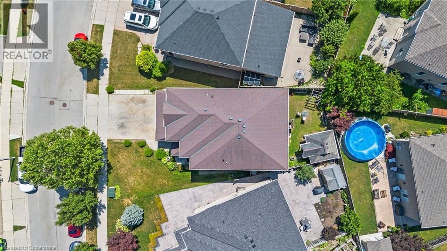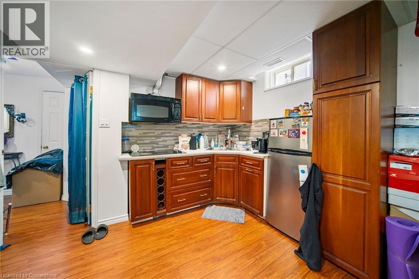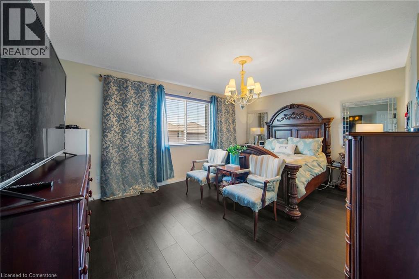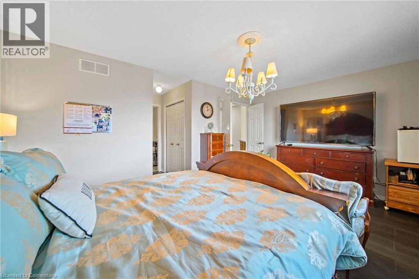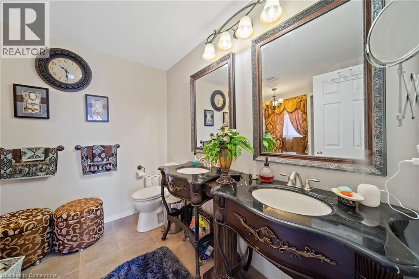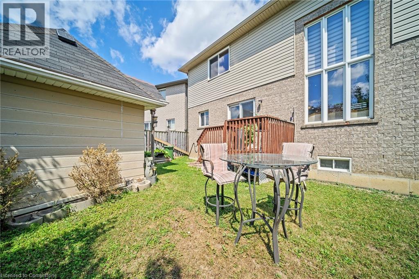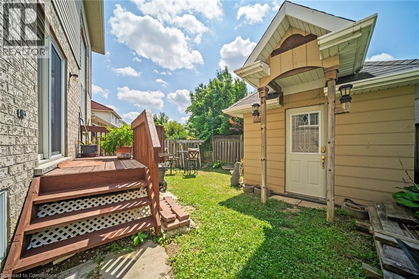7 Bedroom
6 Bathroom
2500 sqft
2 Level
Central Air Conditioning
Forced Air
$1,069,000
Elegant one-owner residence featuring exquisite floors with integrated pot lighting, sophisticated black hardwood flooring on the main level, and durable laminate flooring upstairs. The home offers generously sized bedrooms and well-appointed bathrooms, including a luxurious 4-piece master ensuite. Soaring ceilings and abundant natural lighting throughout create an inviting and spacious atmosphere. A striking fireplace adorned with a refined white brick accent wall extending to the impressive high ceiling serves as a stunning focal point. The adjacent dining room features a matching elegant white brick feature wall, adding continuity and sophistication to the space. A refined office with French doors provides an ideal private workspace. The main kitchen is appointed with granite countertops and high-end appliances, updated backsplash while the lower level offers two fully equipped kitchens with separate entrances, perfect for in-law suites or rental income opportunities. Additional highlights include a spacious two-car garage and a total of five bathrooms, complemented by a convenient two-piece powder room on the main floor. The upper-level balcony provides a distinctive vantage point overlooking the living room below. This move-in ready home effortlessly combines luxury with practical functionality. (id:49187)
Property Details
|
MLS® Number
|
40755612 |
|
Property Type
|
Single Family |
|
Neigbourhood
|
Kernighan |
|
Amenities Near By
|
Park, Playground, Public Transit, Schools, Shopping |
|
Community Features
|
Quiet Area, School Bus |
|
Equipment Type
|
Water Heater |
|
Features
|
In-law Suite |
|
Parking Space Total
|
4 |
|
Rental Equipment Type
|
Water Heater |
Building
|
Bathroom Total
|
6 |
|
Bedrooms Above Ground
|
4 |
|
Bedrooms Below Ground
|
3 |
|
Bedrooms Total
|
7 |
|
Appliances
|
Dishwasher, Dryer, Microwave, Refrigerator, Stove, Washer |
|
Architectural Style
|
2 Level |
|
Basement Development
|
Finished |
|
Basement Type
|
Full (finished) |
|
Construction Style Attachment
|
Detached |
|
Cooling Type
|
Central Air Conditioning |
|
Exterior Finish
|
Aluminum Siding, Brick |
|
Half Bath Total
|
1 |
|
Heating Fuel
|
Natural Gas |
|
Heating Type
|
Forced Air |
|
Stories Total
|
2 |
|
Size Interior
|
2500 Sqft |
|
Type
|
House |
|
Utility Water
|
Municipal Water |
Parking
Land
|
Acreage
|
No |
|
Land Amenities
|
Park, Playground, Public Transit, Schools, Shopping |
|
Sewer
|
Municipal Sewage System |
|
Size Frontage
|
54 Ft |
|
Size Total Text
|
Under 1/2 Acre |
|
Zoning Description
|
C/s-1424a |
Rooms
| Level |
Type |
Length |
Width |
Dimensions |
|
Second Level |
5pc Bathroom |
|
|
11'6'' x 8'8'' |
|
Second Level |
Bedroom |
|
|
10'2'' x 12'4'' |
|
Second Level |
Bedroom |
|
|
16'0'' x 11'7'' |
|
Lower Level |
3pc Bathroom |
|
|
7'0'' x 7'11'' |
|
Lower Level |
Laundry Room |
|
|
5'1'' x 6'5'' |
|
Lower Level |
Recreation Room |
|
|
10'9'' x 20'9'' |
|
Lower Level |
Bedroom |
|
|
10'6'' x 11'4'' |
|
Lower Level |
3pc Bathroom |
|
|
8'1'' x 4'3'' |
|
Lower Level |
Bedroom |
|
|
7'11'' x 7'10'' |
|
Lower Level |
Kitchen |
|
|
14'3'' x 15'11'' |
|
Lower Level |
Bedroom |
|
|
9'9'' x 7'9'' |
|
Lower Level |
Office |
|
|
10'0'' x 9'6'' |
|
Lower Level |
Kitchen |
|
|
7'11'' x 11'4'' |
|
Main Level |
Bedroom |
|
|
16'7'' x 11'4'' |
|
Main Level |
Bedroom |
|
|
11'5'' x 10'1'' |
|
Main Level |
3pc Bathroom |
|
|
5'6'' x 4'7'' |
|
Main Level |
4pc Bathroom |
|
|
10'1'' x 7'6'' |
|
Main Level |
2pc Bathroom |
|
|
Measurements not available |
|
Main Level |
Living Room |
|
|
18'2'' x 15'0'' |
|
Main Level |
Breakfast |
|
|
8'4'' x 11'4'' |
|
Main Level |
Dining Room |
|
|
10'11'' x 24'9'' |
https://www.realtor.ca/real-estate/28730130/70-fortissimo-drive-hamilton






