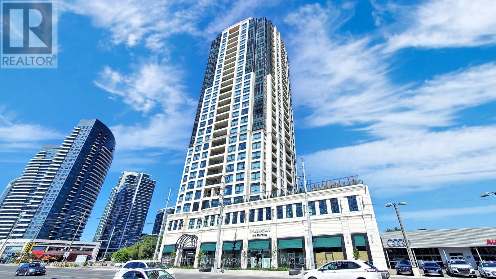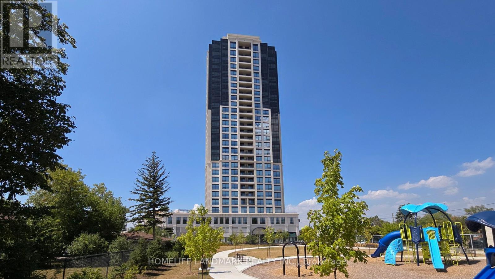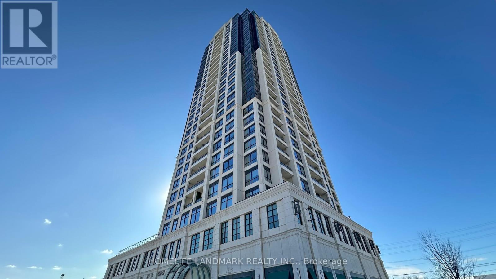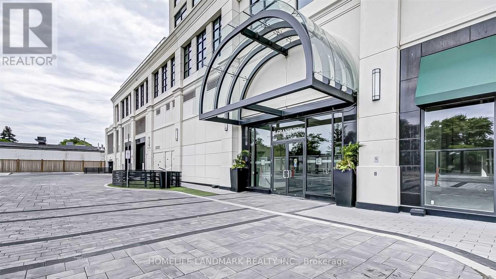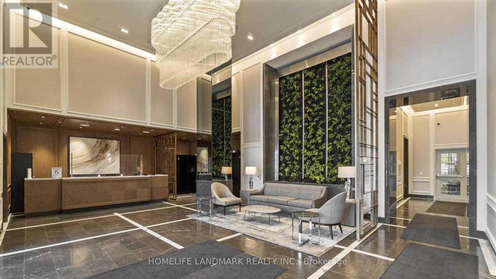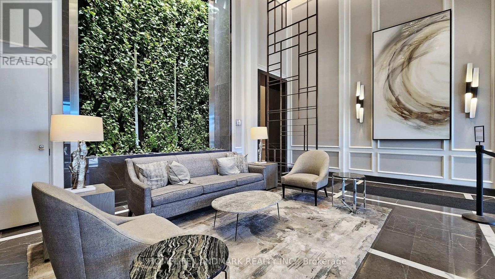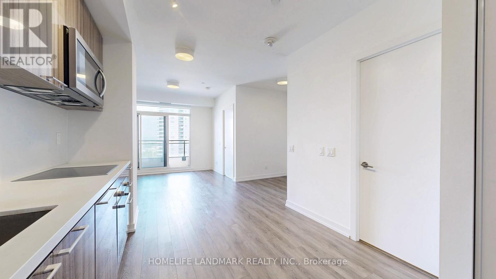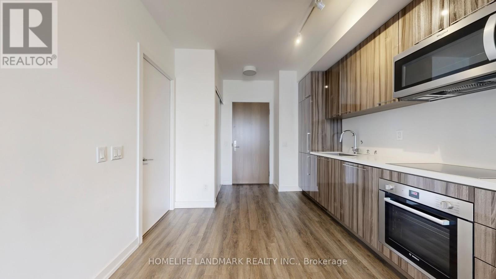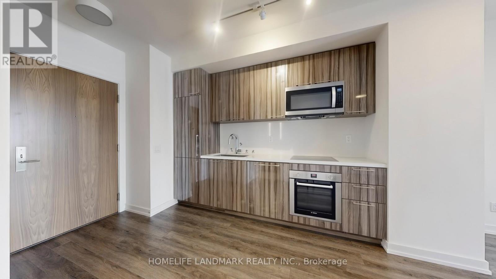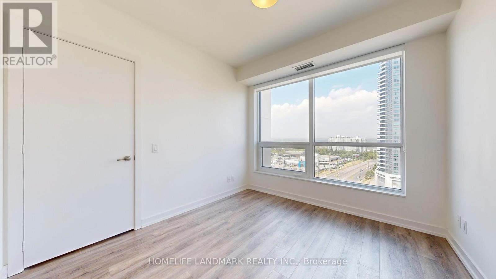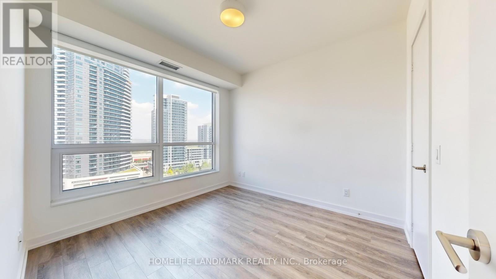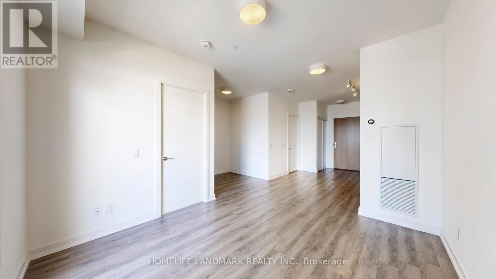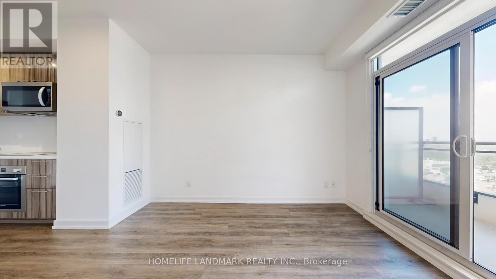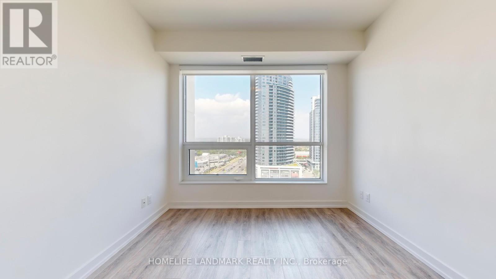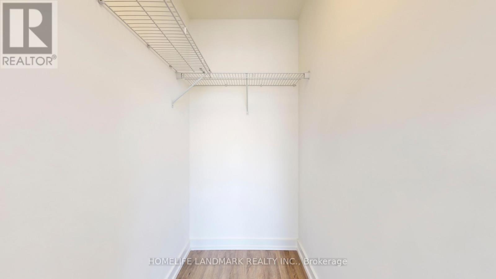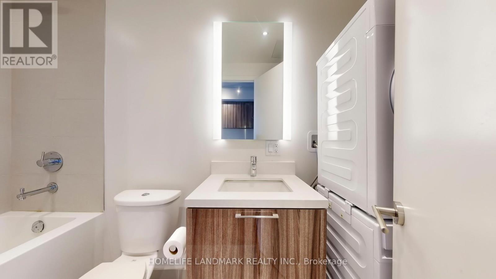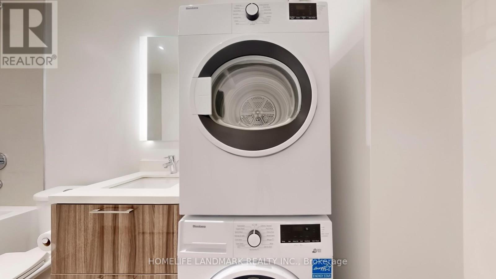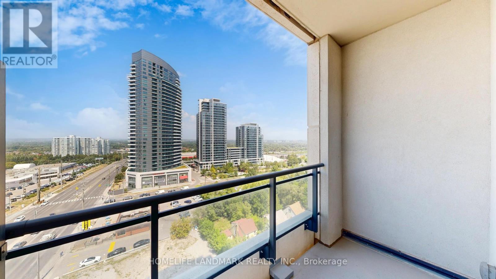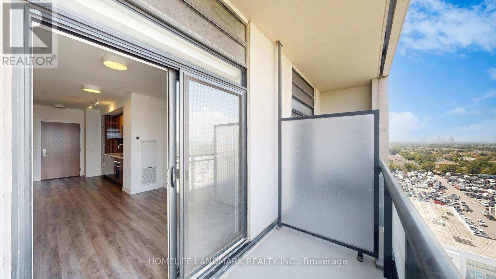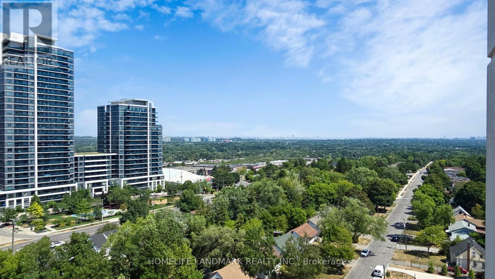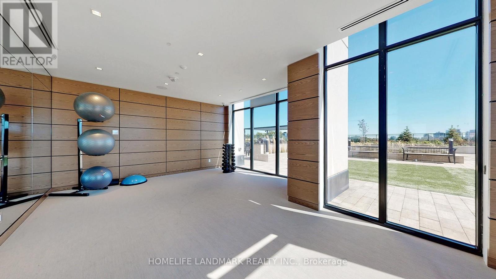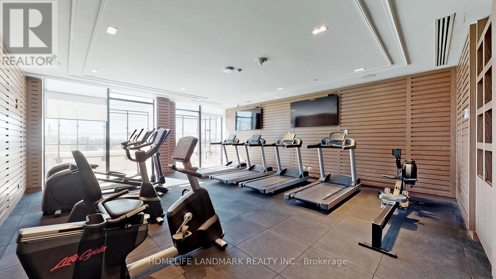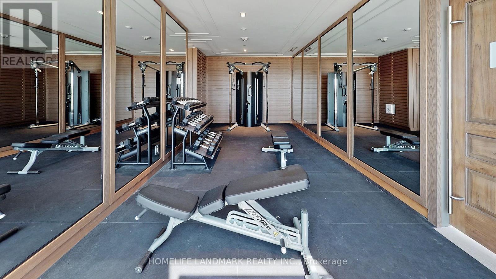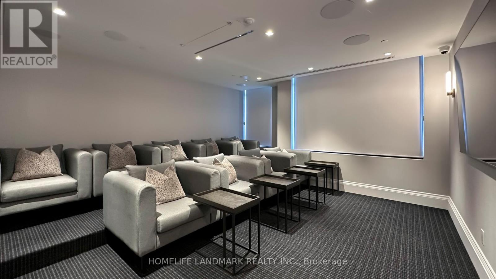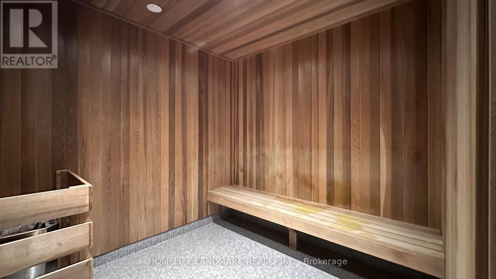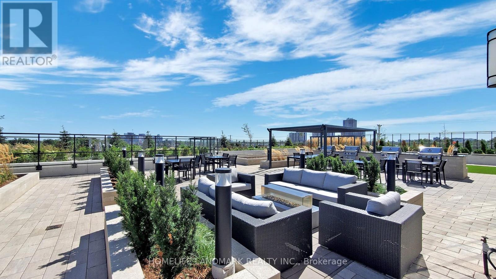1205 - 1 Grandview Avenue Markham (Thornhill), Ontario L3T 0G7
$593,800Maintenance, Water, Common Area Maintenance, Parking, Insurance
$625 Monthly
Maintenance, Water, Common Area Maintenance, Parking, Insurance
$625 MonthlyWelcome To "The Vanguard" Condo Located In Prime Thornhill. This Newer 1+1 Unit With 1 Parking Spot & Locker Features Clear View And Functional Layout With Private Balcony. The Den Is Large Enough To Be Used As A Second Bedroom. Well Maintained Like Brand New. 9' Smooth Ceiling. Modern Integrated Kitchen With High-End Built-In Appliances And Gorgeous Counters You Will Fall In Love With. Mins To 407/401, Subway. Steps To Ttc, Galleria, Centerpoint Mall, Etc. Amazing Building Amenities: Fitness & Yoga Rooms, Theater, Saunas, Outdoor Terrace, Children's Playroom, Library, Lounge/Party Room, Bbq & Dining! 3/4 Acre Park Nearby! 3D Tour Available! (id:49187)
Property Details
| MLS® Number | N12345973 |
| Property Type | Single Family |
| Community Name | Thornhill |
| Amenities Near By | Place Of Worship, Schools, Public Transit, Park |
| Community Features | Pet Restrictions |
| Features | Balcony |
| Parking Space Total | 1 |
| View Type | View |
Building
| Bathroom Total | 1 |
| Bedrooms Above Ground | 1 |
| Bedrooms Below Ground | 1 |
| Bedrooms Total | 2 |
| Age | 0 To 5 Years |
| Amenities | Security/concierge, Exercise Centre, Sauna, Storage - Locker |
| Appliances | Oven - Built-in |
| Cooling Type | Central Air Conditioning |
| Exterior Finish | Concrete |
| Fire Protection | Smoke Detectors |
| Flooring Type | Laminate |
| Heating Fuel | Natural Gas |
| Heating Type | Forced Air |
| Size Interior | 500 - 599 Sqft |
| Type | Apartment |
Parking
| No Garage |
Land
| Acreage | No |
| Land Amenities | Place Of Worship, Schools, Public Transit, Park |
Rooms
| Level | Type | Length | Width | Dimensions |
|---|---|---|---|---|
| Flat | Living Room | 3.63 m | 3.05 m | 3.63 m x 3.05 m |
| Flat | Dining Room | 3.76 m | 3 m | 3.76 m x 3 m |
| Flat | Kitchen | 3.76 m | 3 m | 3.76 m x 3 m |
| Flat | Primary Bedroom | 3.25 m | 3.05 m | 3.25 m x 3.05 m |
| Flat | Den | 2.13 m | 1.83 m | 2.13 m x 1.83 m |
| Flat | Laundry Room | Measurements not available |
https://www.realtor.ca/real-estate/28736642/1205-1-grandview-avenue-markham-thornhill-thornhill

