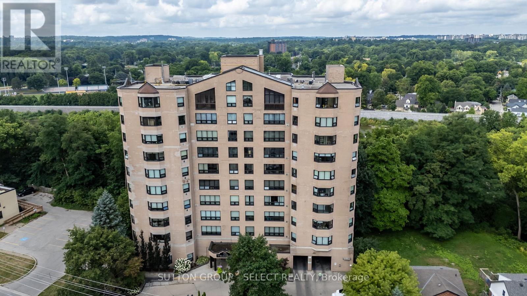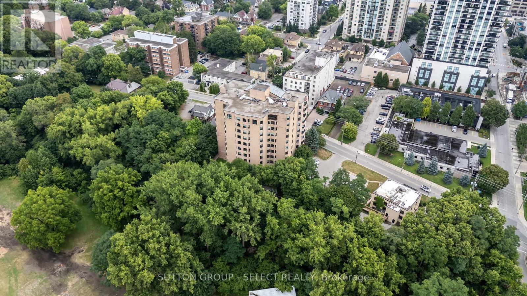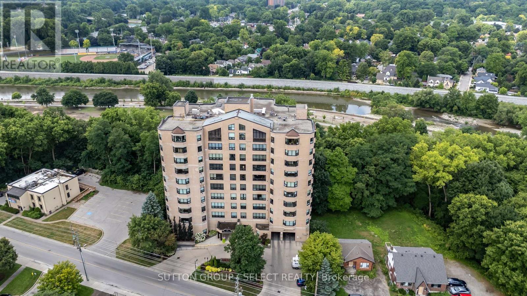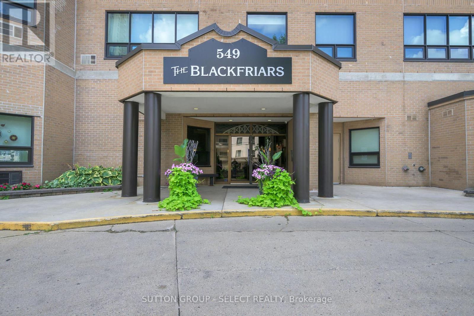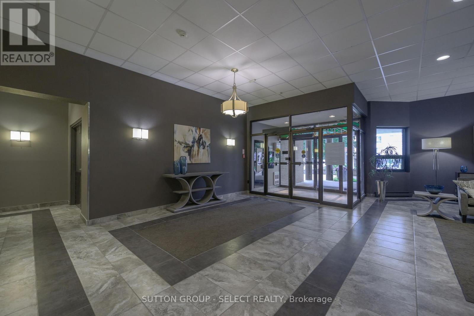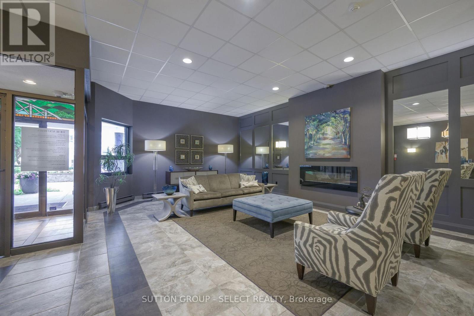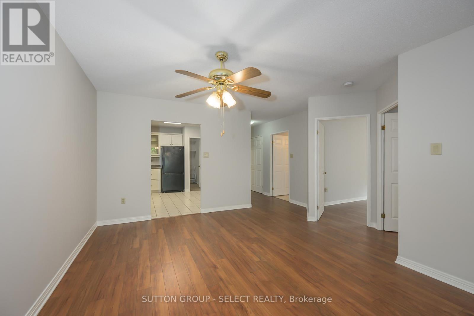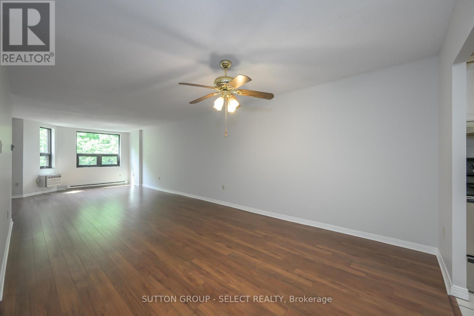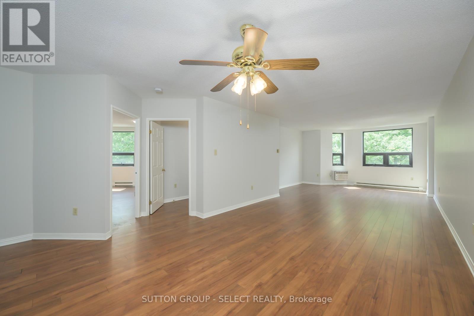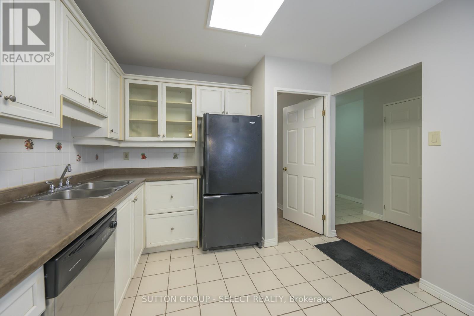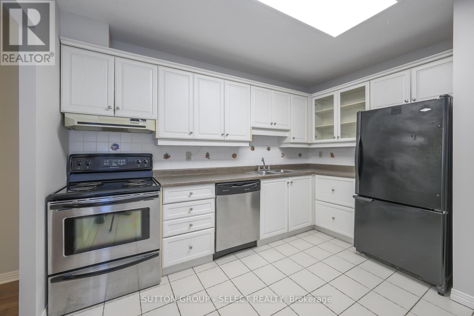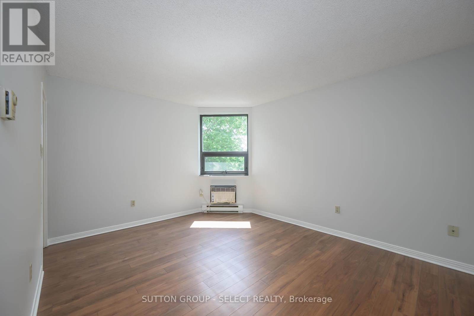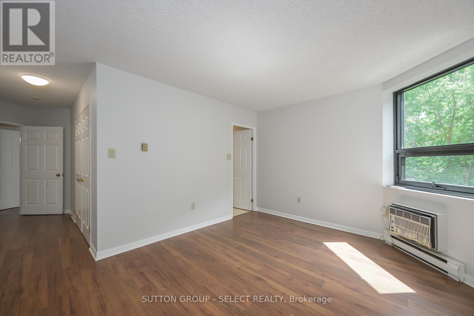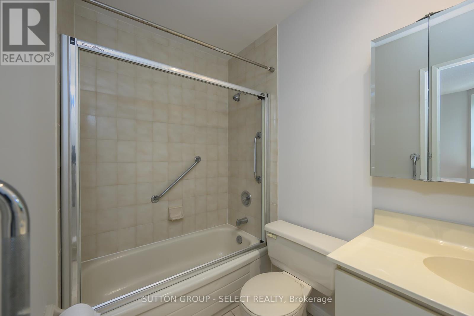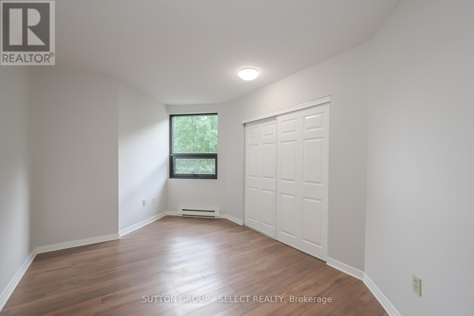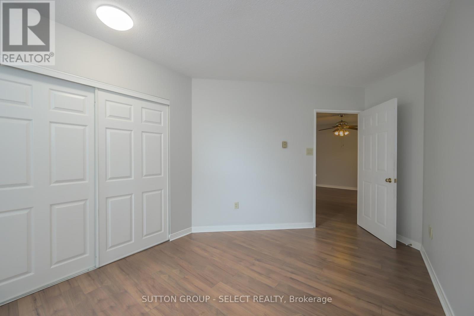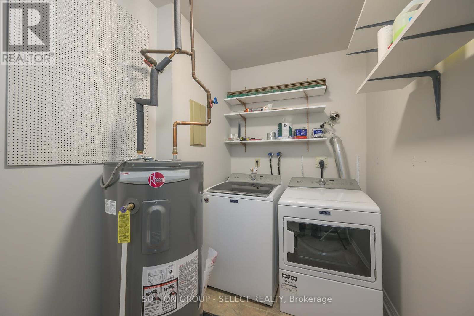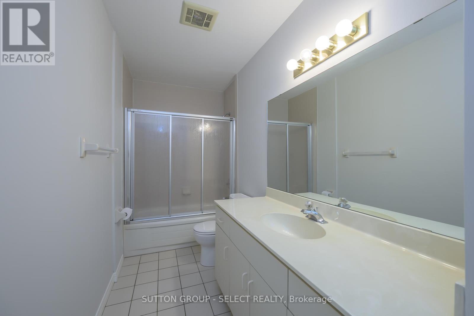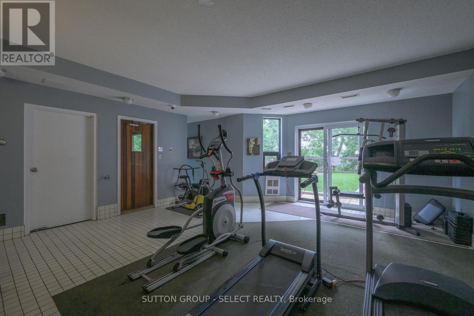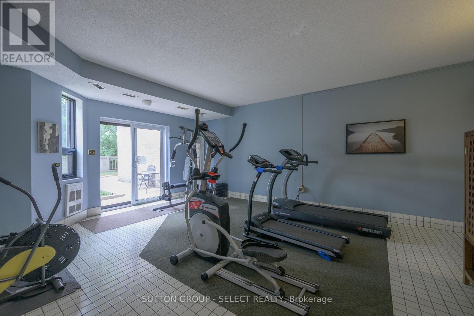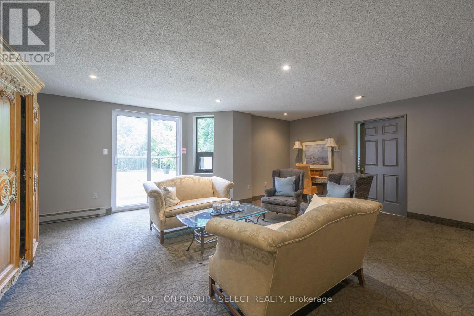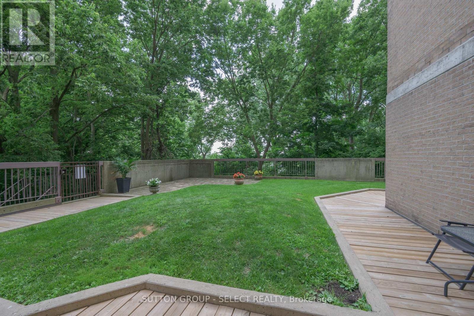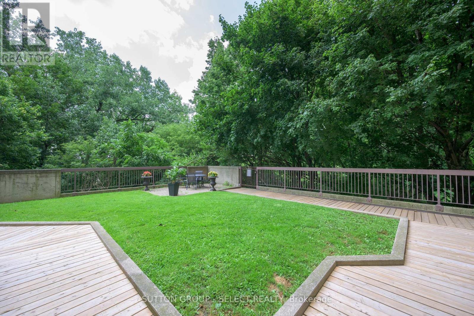304 - 549 Ridout Street N London East (East F), Ontario N6A 5N5
$349,900Maintenance, Insurance, Water, Parking
$645.56 Monthly
Maintenance, Insurance, Water, Parking
$645.56 MonthlyLooking to move downtown? This very attractive condo building known as The Blackfriars is centrally located and overlooks Harris Park and the Thames River. It is within walking distance of all the amenities downtown...shopping, restaurants, concerts, Canada Life Place, Labatt Park, Victoria Park and the London Library... plus just a short distance from UWO! Upon entering this building, you will be welcomed with a very impressive foyer! The unit itself is very spacious and is approximately 1250 sq. ft. It features an eat-in kitchen, spacious living/dining room, primary bedroom with two large closets and a 4-piece ensuite bath, second bedroom/den with a large window overlooking the park, 4-piece bath, as well as a separate laundry/storage room. The main areas of this condo have all laminate flooring so easy to maintain. Other features include underground parking, gym, common room, and two patio areas to sit and relax! This unit is easy to show and available for immediate possession!!! (id:49187)
Property Details
| MLS® Number | X12346979 |
| Property Type | Single Family |
| Community Name | East F |
| Amenities Near By | Park |
| Community Features | Pet Restrictions |
| Equipment Type | Water Heater |
| Features | Wooded Area, Carpet Free, In Suite Laundry |
| Parking Space Total | 1 |
| Rental Equipment Type | Water Heater |
Building
| Bathroom Total | 2 |
| Bedrooms Above Ground | 2 |
| Bedrooms Total | 2 |
| Age | 31 To 50 Years |
| Amenities | Exercise Centre, Party Room, Visitor Parking, Separate Electricity Meters, Storage - Locker |
| Appliances | Dishwasher, Dryer, Stove, Washer, Refrigerator |
| Cooling Type | Wall Unit |
| Exterior Finish | Brick |
| Foundation Type | Poured Concrete |
| Heating Fuel | Electric |
| Heating Type | Baseboard Heaters |
| Size Interior | 1200 - 1399 Sqft |
| Type | Apartment |
Parking
| Underground | |
| Garage |
Land
| Acreage | No |
| Land Amenities | Park |
Rooms
| Level | Type | Length | Width | Dimensions |
|---|---|---|---|---|
| Main Level | Living Room | 5.48 m | 4.26 m | 5.48 m x 4.26 m |
| Main Level | Dining Room | 4.57 m | 3.65 m | 4.57 m x 3.65 m |
| Main Level | Kitchen | 3.65 m | 3.25 m | 3.65 m x 3.25 m |
| Main Level | Primary Bedroom | 4.52 m | 3.35 m | 4.52 m x 3.35 m |
| Main Level | Bedroom | 4.26 m | 2.92 m | 4.26 m x 2.92 m |
https://www.realtor.ca/real-estate/28738494/304-549-ridout-street-n-london-east-east-f-east-f

