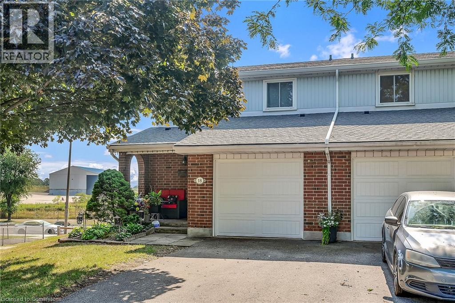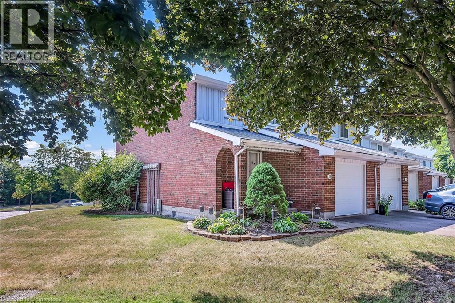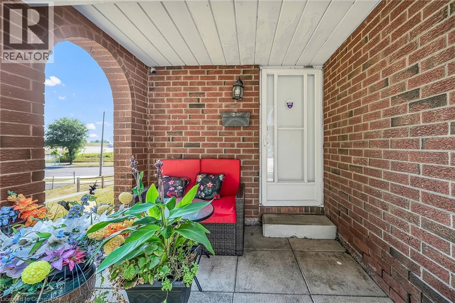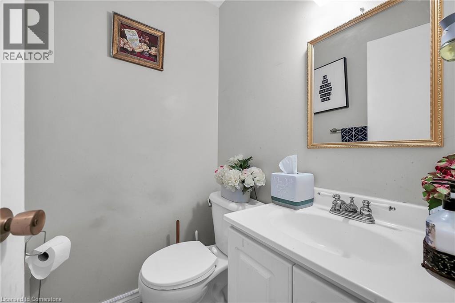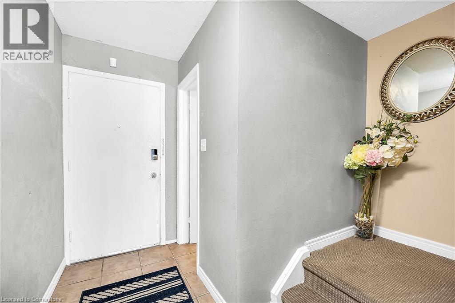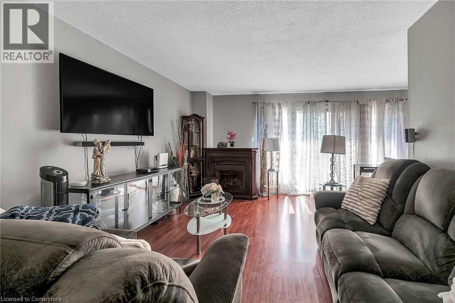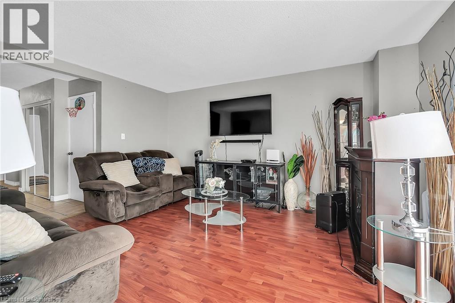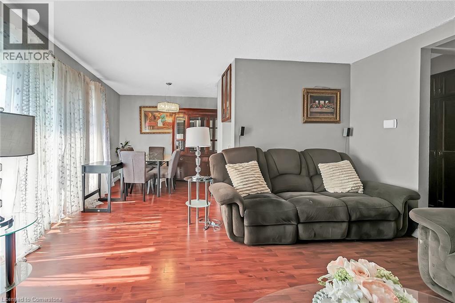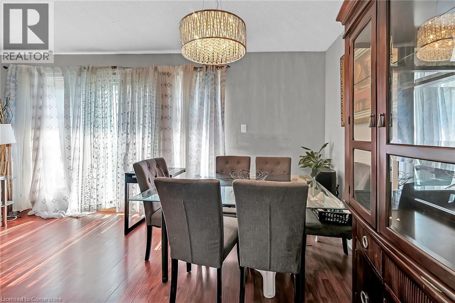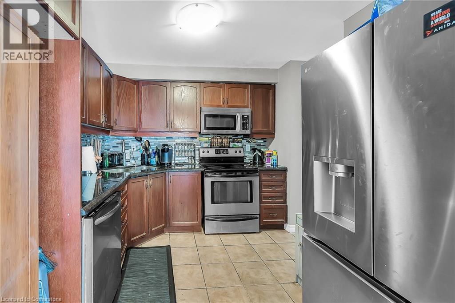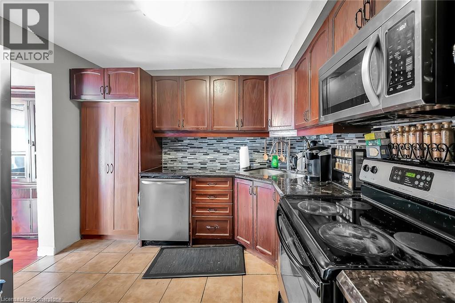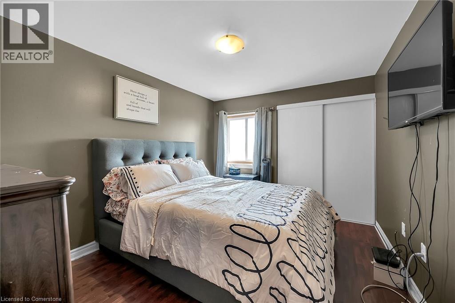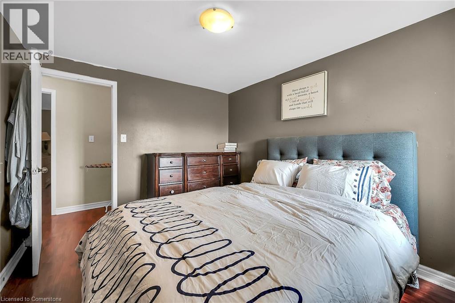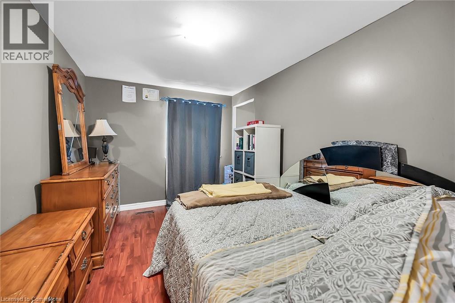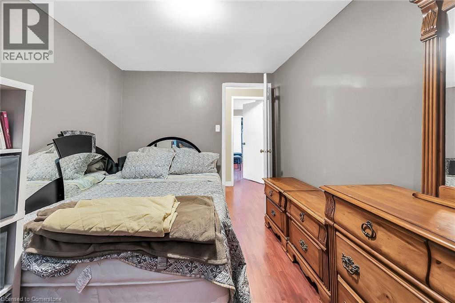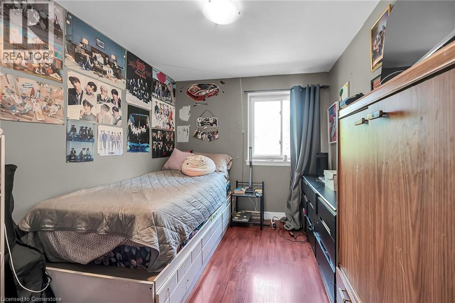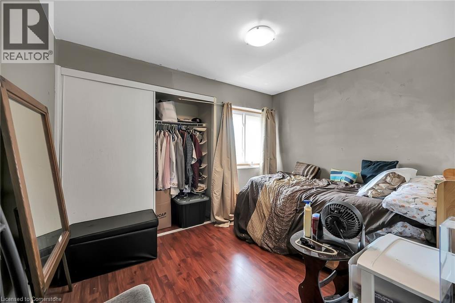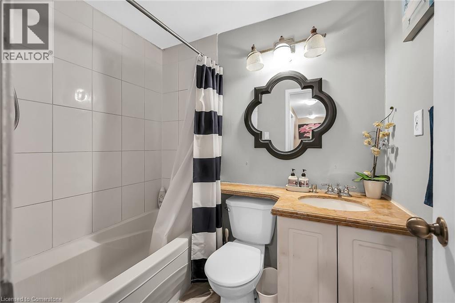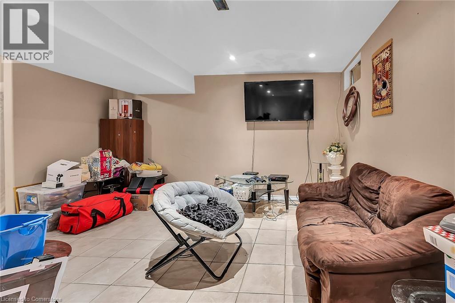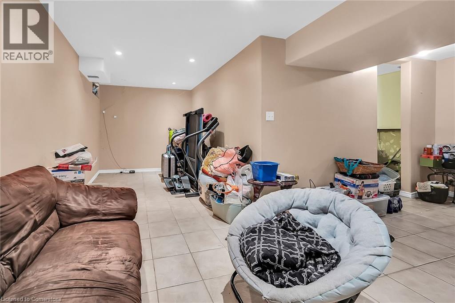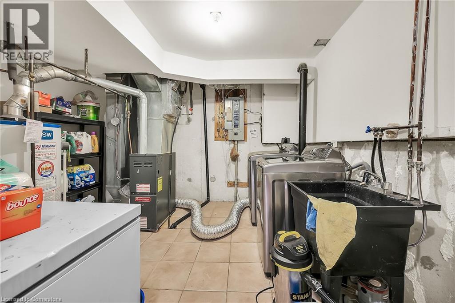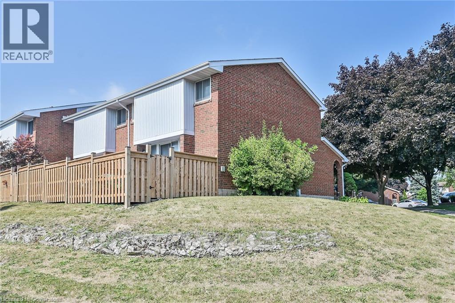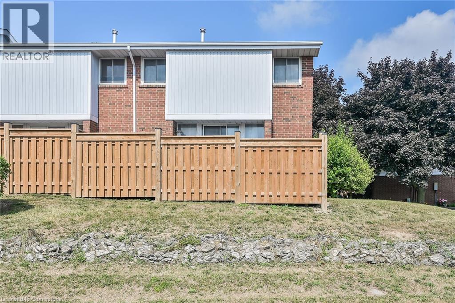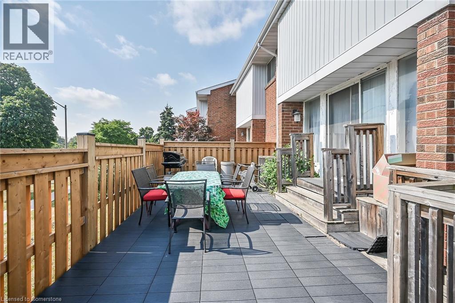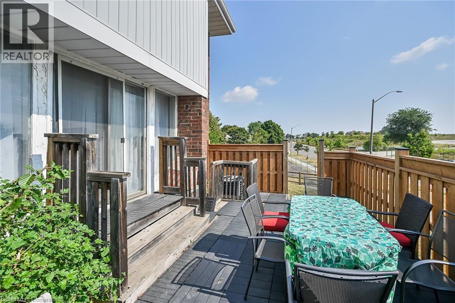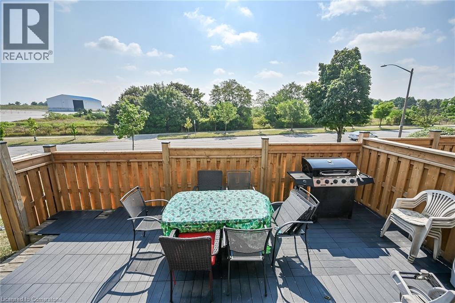4 Bedroom
2 Bathroom
1880 sqft
2 Level
Central Air Conditioning
Forced Air
$549,900Maintenance, Insurance, Parking, Cable TV, Landscaping, Property Management, Water
$548 Monthly
Welcome to Unit 18 at 25 Redbury Street, Hamilton – a spacious 4-bedroom, 1.5-bath end-unit townhome in a quiet, well-kept complex. Perfect for first-time buyers looking to get into the market, this home offers comfort, functionality, and a great location. The main floor offers a convenient 2-piece bath, an open-concept living / dining area ideal for both relaxing and entertaining, and a kitchen with plenty of cupboard space and granite counters. Step through the sliding doors to your private, no-maintenance backyard – the perfect spot for morning coffee or evening BBQs. Upstairs, you’ll find four generous bedrooms and a full 4-piece bath, providing space for the whole family. The finished basement offers a versatile rec room, perfect for a home theatre, games room, or additional living space. With a double driveway, attached garage, and the benefits of an end-unit location, you’ll enjoy both convenience and privacy. Located close to parks, schools, shopping, and highway access, this is a fantastic opportunity to own a home in a sought-after neighbourhood. Whether it’s your first home or your next investment, It’s Time to Make YOUR Move – don't wait, let’s schedule your showing today. (id:49187)
Property Details
|
MLS® Number
|
40760865 |
|
Property Type
|
Single Family |
|
Neigbourhood
|
Quinndale |
|
Amenities Near By
|
Hospital, Park, Place Of Worship, Public Transit, Schools |
|
Communication Type
|
High Speed Internet |
|
Community Features
|
Quiet Area, Community Centre |
|
Equipment Type
|
Water Heater |
|
Parking Space Total
|
2 |
|
Rental Equipment Type
|
Water Heater |
|
Structure
|
Porch |
Building
|
Bathroom Total
|
2 |
|
Bedrooms Above Ground
|
4 |
|
Bedrooms Total
|
4 |
|
Appliances
|
Dishwasher, Dryer, Microwave, Refrigerator, Stove, Washer |
|
Architectural Style
|
2 Level |
|
Basement Development
|
Finished |
|
Basement Type
|
Full (finished) |
|
Constructed Date
|
1976 |
|
Construction Style Attachment
|
Attached |
|
Cooling Type
|
Central Air Conditioning |
|
Exterior Finish
|
Brick, Vinyl Siding |
|
Fire Protection
|
None |
|
Half Bath Total
|
1 |
|
Heating Fuel
|
Natural Gas |
|
Heating Type
|
Forced Air |
|
Stories Total
|
2 |
|
Size Interior
|
1880 Sqft |
|
Type
|
Row / Townhouse |
|
Utility Water
|
Municipal Water |
Parking
Land
|
Access Type
|
Road Access, Highway Access |
|
Acreage
|
No |
|
Land Amenities
|
Hospital, Park, Place Of Worship, Public Transit, Schools |
|
Sewer
|
Municipal Sewage System |
|
Size Total Text
|
Unknown |
|
Zoning Description
|
De/s-226 |
Rooms
| Level |
Type |
Length |
Width |
Dimensions |
|
Second Level |
4pc Bathroom |
|
|
6'11'' x 5'0'' |
|
Second Level |
Bedroom |
|
|
10'2'' x 8'5'' |
|
Second Level |
Bedroom |
|
|
12'4'' x 8'9'' |
|
Second Level |
Bedroom |
|
|
10'8'' x 8'3'' |
|
Second Level |
Primary Bedroom |
|
|
12'1'' x 9'9'' |
|
Basement |
Storage |
|
|
8'6'' x 4'0'' |
|
Basement |
Other |
|
|
11'4'' x 10'8'' |
|
Basement |
Recreation Room |
|
|
20'5'' x 14'9'' |
|
Main Level |
2pc Bathroom |
|
|
4'9'' x 4'6'' |
|
Main Level |
Dining Room |
|
|
9'9'' x 9'3'' |
|
Main Level |
Kitchen |
|
|
12'3'' x 10'3'' |
|
Main Level |
Living Room |
|
|
14'9'' x 11'9'' |
Utilities
|
Cable
|
Available |
|
Electricity
|
Available |
|
Natural Gas
|
Available |
|
Telephone
|
Available |
https://www.realtor.ca/real-estate/28739896/25-redbury-street-unit-18-hamilton

