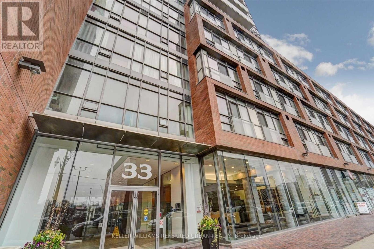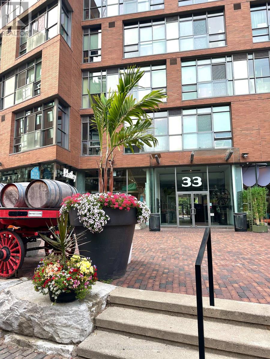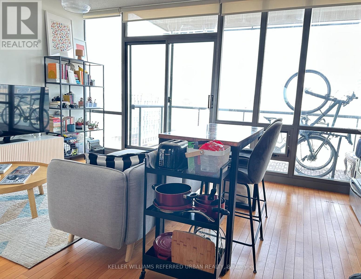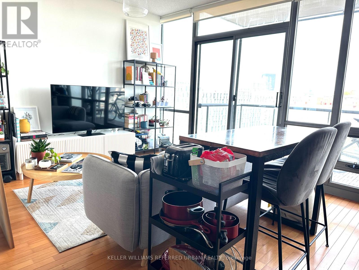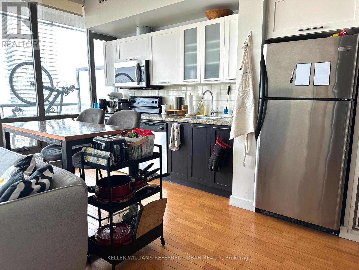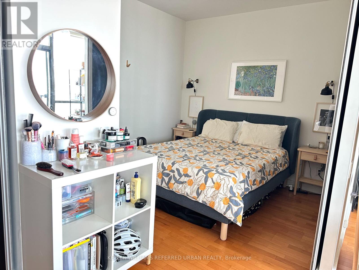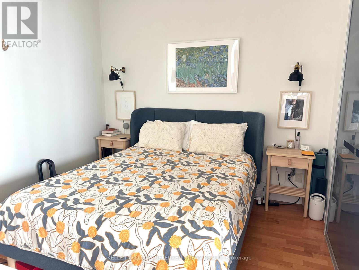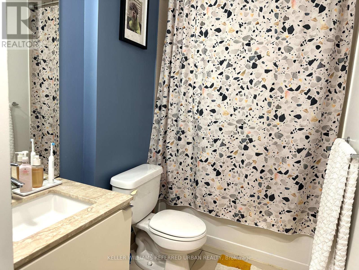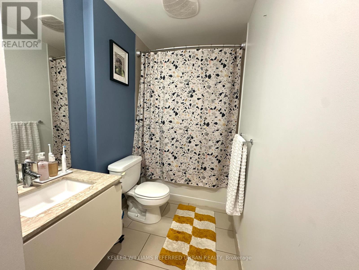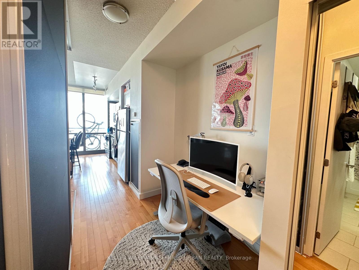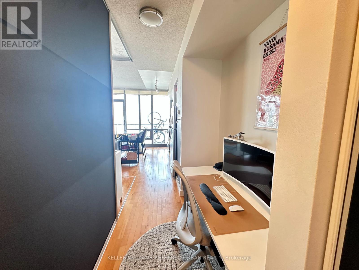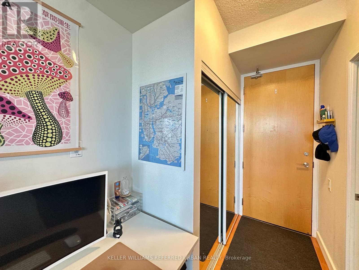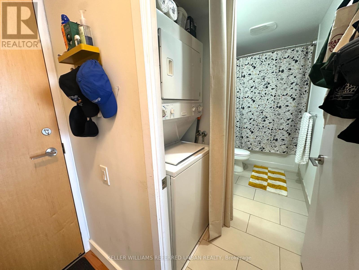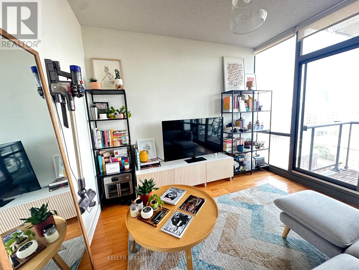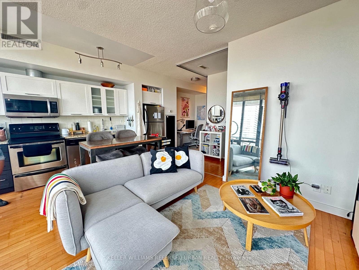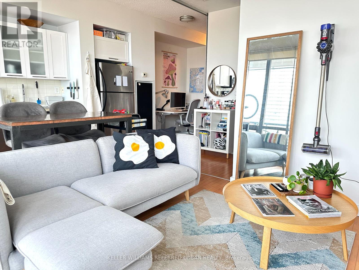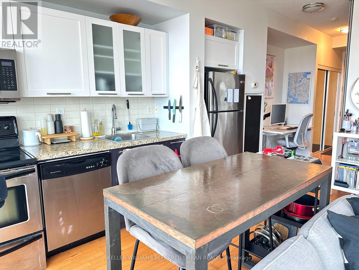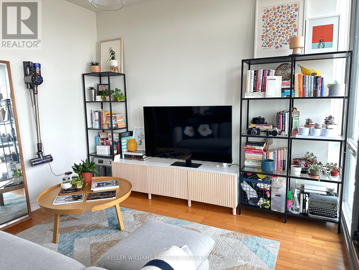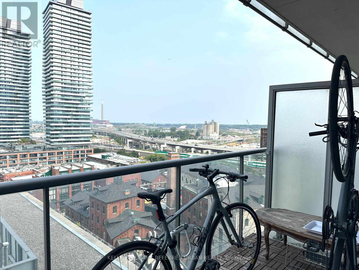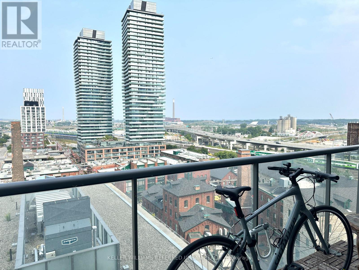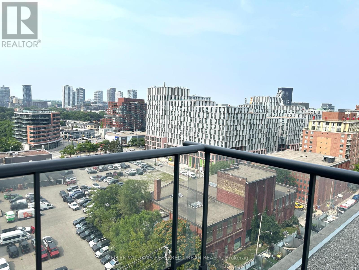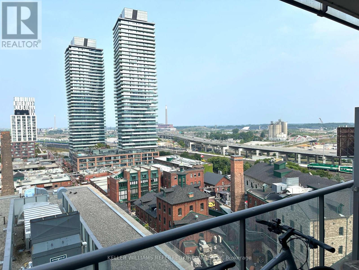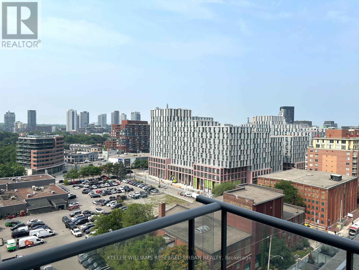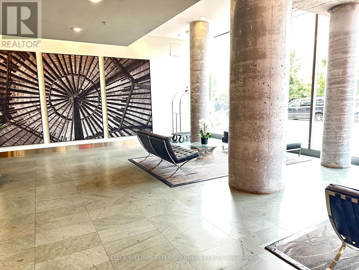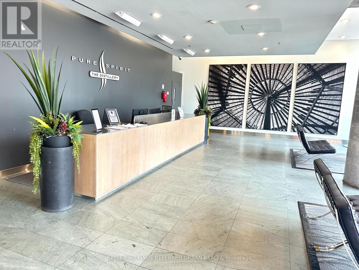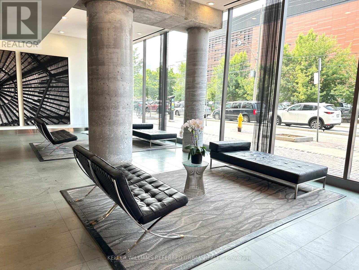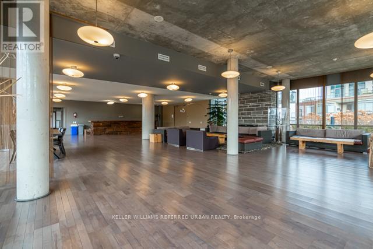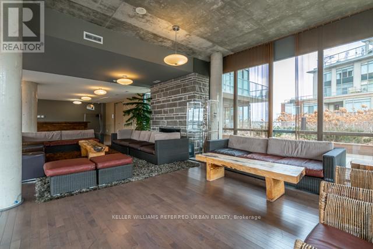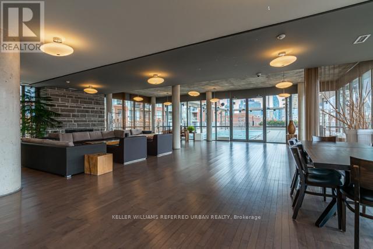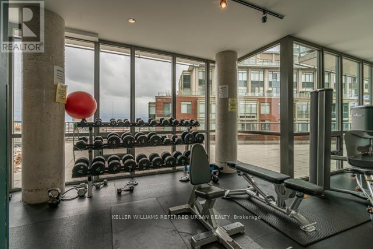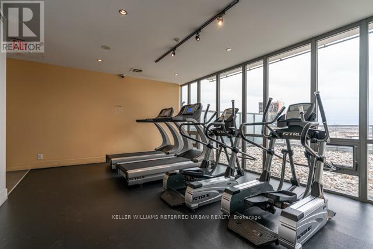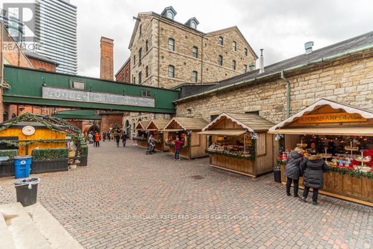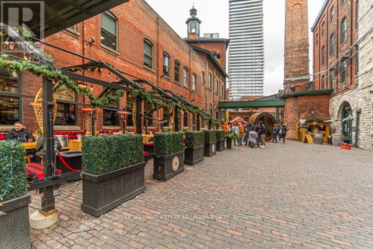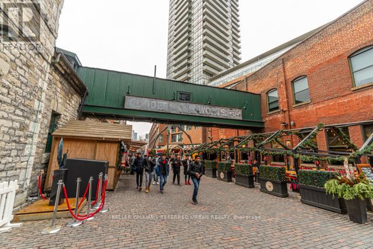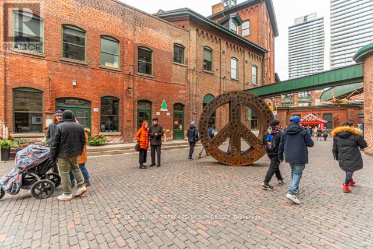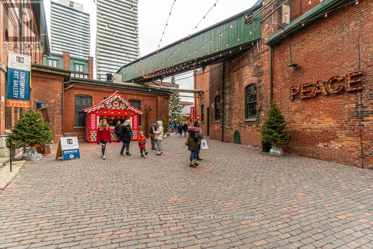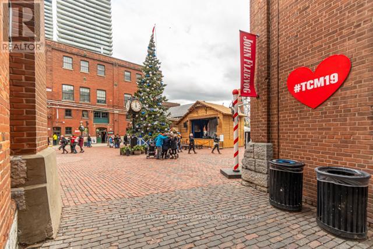1 Bedroom
1 Bathroom
500 - 599 sqft
Outdoor Pool
Central Air Conditioning
Forced Air
$2,275 Monthly
Welcome To This Bright And Open Concept Suite At Pure Spirit With Beautiful Clear Views Of The Distillery District In A Well Managed Building With Wonderful Staff & Amenities! Enjoy The Pedestrian-Only Cobblestones Streets With Cool Art Galleries, Boutiques, Bars, Restos & Delectable Treats Right At Your Door. Transits, Highways, Parks, Lake & Huge Ymca Centre, All Within 5-10 Minutes Walk/Drive Distance. Enjoy special passes for residednts to the Distillery Winter Village during the most festive time of the year and have front row seats to watch NYE's fireworks right from your balcony! Enjoy amazing amenities as part of your lease such as 24 hrs concierge, outdoor pool, sauna, gym, party room, rooftop deck with BBQ permitted, media room, guest suites, paid visitor parking and Beanfield fibre optic internet. (id:49187)
Property Details
|
MLS® Number
|
C12338397 |
|
Property Type
|
Single Family |
|
Community Name
|
Waterfront Communities C8 |
|
Amenities Near By
|
Park, Public Transit |
|
Community Features
|
Pet Restrictions, Community Centre |
|
Features
|
Balcony, Carpet Free |
|
Pool Type
|
Outdoor Pool |
|
View Type
|
City View |
Building
|
Bathroom Total
|
1 |
|
Bedrooms Above Ground
|
1 |
|
Bedrooms Total
|
1 |
|
Amenities
|
Security/concierge, Exercise Centre, Party Room |
|
Appliances
|
Window Coverings |
|
Cooling Type
|
Central Air Conditioning |
|
Exterior Finish
|
Brick Facing |
|
Fire Protection
|
Alarm System, Security Guard, Smoke Detectors, Security System |
|
Flooring Type
|
Hardwood |
|
Heating Fuel
|
Natural Gas |
|
Heating Type
|
Forced Air |
|
Size Interior
|
500 - 599 Sqft |
|
Type
|
Apartment |
Parking
Land
|
Acreage
|
No |
|
Land Amenities
|
Park, Public Transit |
Rooms
| Level |
Type |
Length |
Width |
Dimensions |
|
Main Level |
Living Room |
5.43 m |
3.51 m |
5.43 m x 3.51 m |
|
Main Level |
Kitchen |
5.43 m |
3.51 m |
5.43 m x 3.51 m |
|
Main Level |
Primary Bedroom |
2.96 m |
3.38 m |
2.96 m x 3.38 m |
|
Main Level |
Office |
3.81 m |
1.58 m |
3.81 m x 1.58 m |
https://www.realtor.ca/real-estate/28719898/1203-33-mill-street-toronto-waterfront-communities-waterfront-communities-c8

