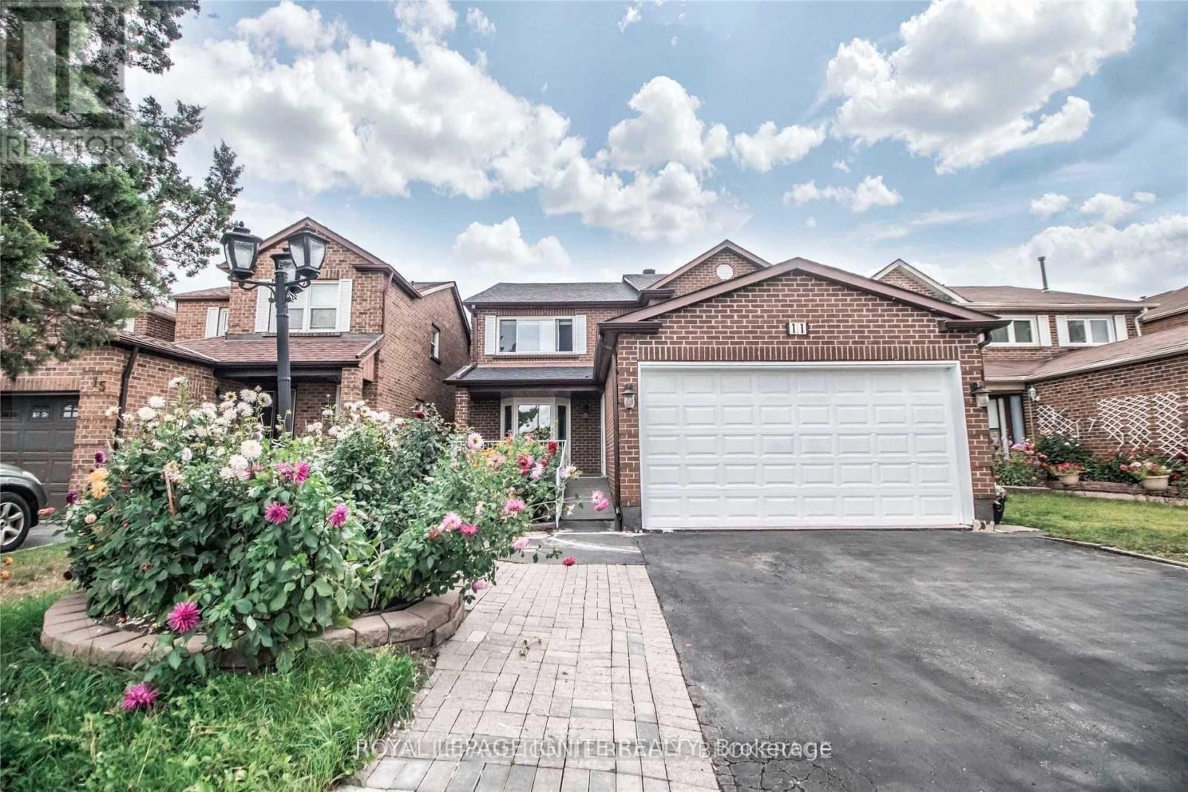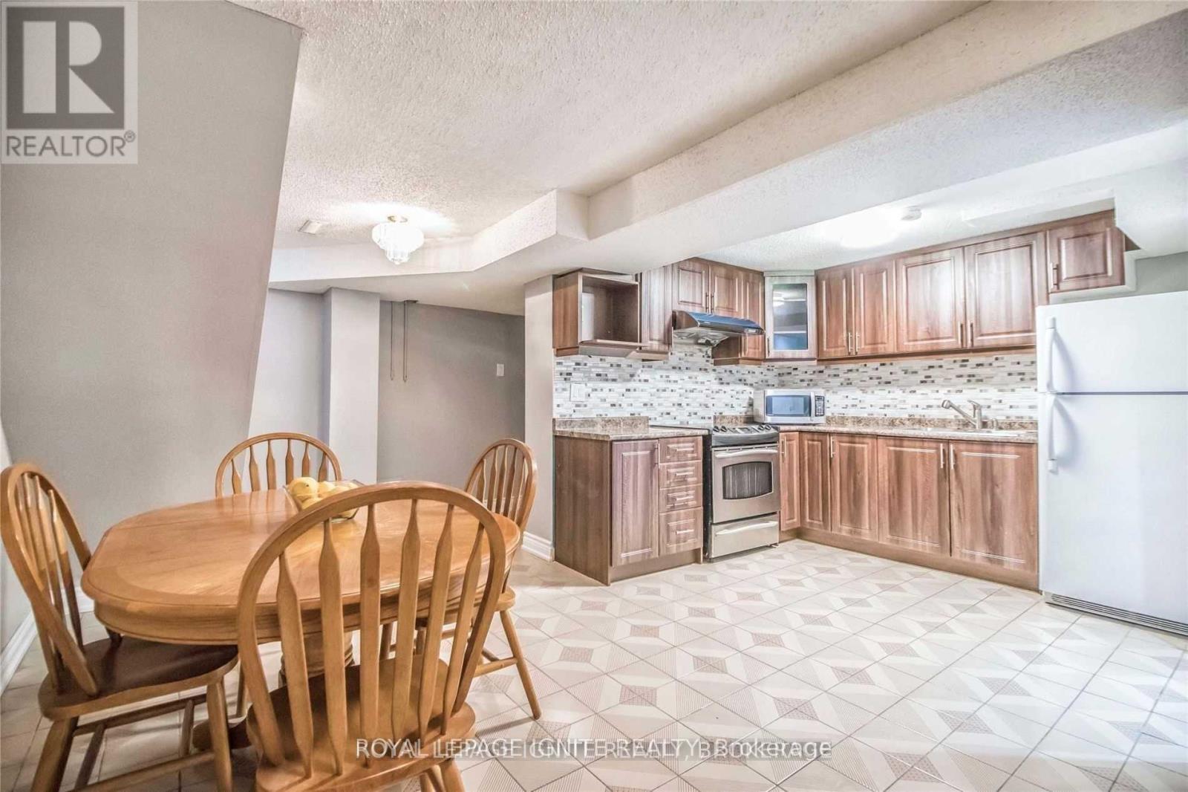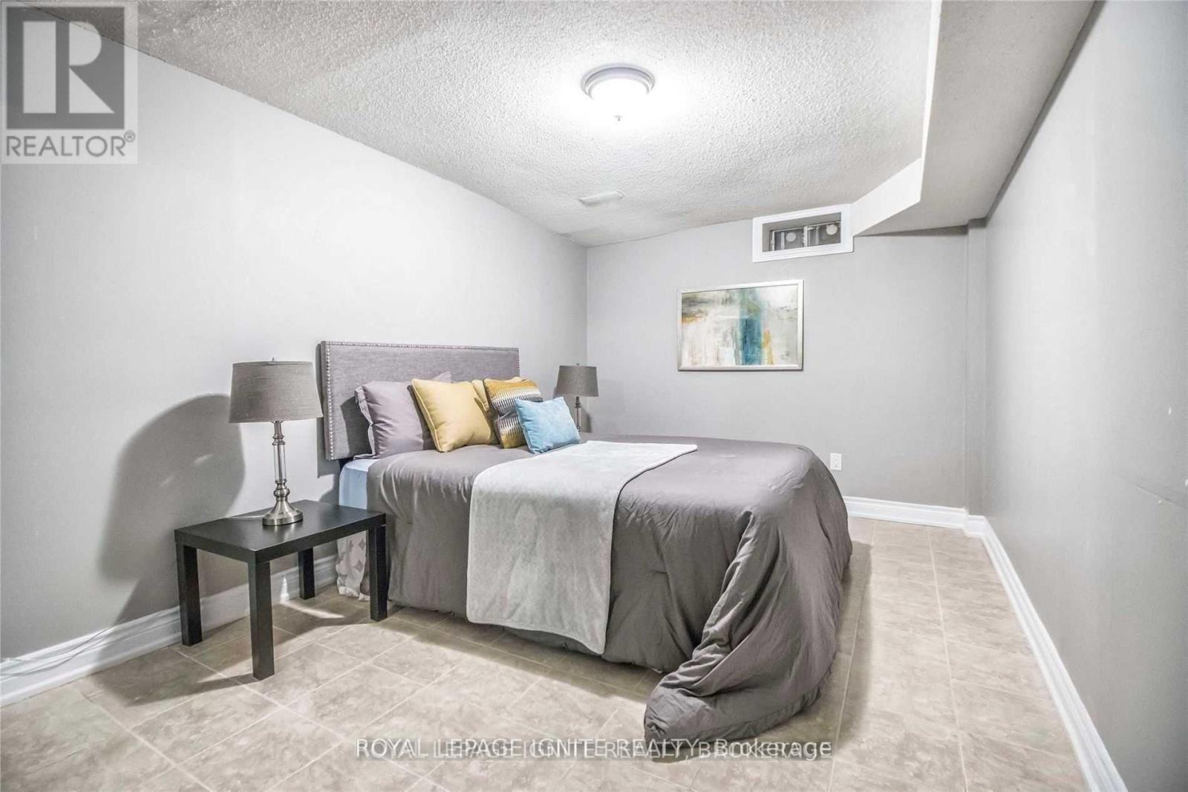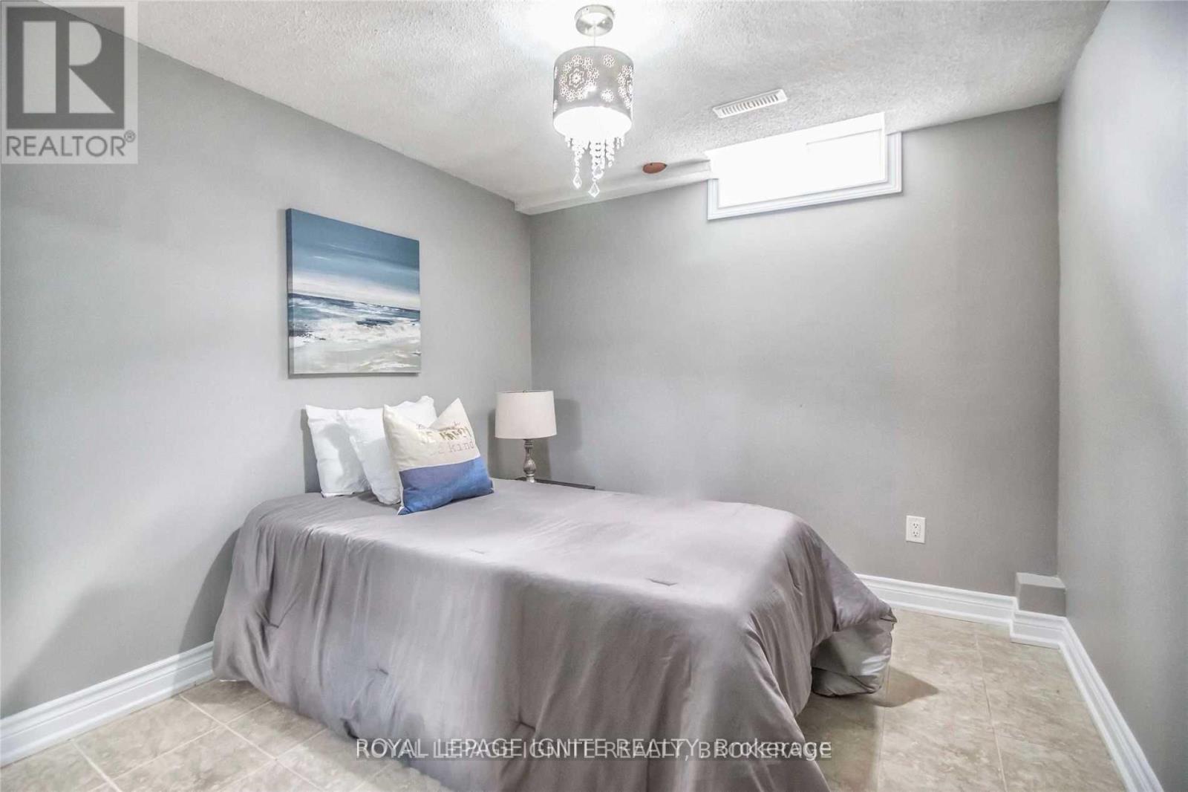519.240.3380
stacey@makeamove.ca
Bsmt - 11 Carisbrooke Square Toronto (Malvern), Ontario M1B 4M2
2 Bedroom
1 Bathroom
2500 - 3000 sqft
Central Air Conditioning
Forced Air
$2,000 Monthly
Beautifully Maintained Home in a Highly Sought-After Location! This charming property features a finished basement with a private separate entrance, offering a spacious living area, 2 bedrooms, a dining space, and an en-suite washroom perfect for extended family or potential rental income. Ideally situated near Hwy 401, University of Toronto, Centennial College, Malvern Town Centre, the Toronto Zoo, and an array of shopping, dining, and recreational amenities. Don't miss the chance to own this exceptional home in a prime location! (id:49187)
Property Details
| MLS® Number | E12338179 |
| Property Type | Single Family |
| Neigbourhood | Scarborough |
| Community Name | Malvern |
| Parking Space Total | 1 |
Building
| Bathroom Total | 1 |
| Bedrooms Above Ground | 2 |
| Bedrooms Total | 2 |
| Appliances | Dryer, Stove, Washer, Refrigerator |
| Basement Development | Finished |
| Basement Features | Separate Entrance |
| Basement Type | N/a (finished) |
| Construction Style Attachment | Detached |
| Cooling Type | Central Air Conditioning |
| Exterior Finish | Brick |
| Flooring Type | Ceramic |
| Foundation Type | Unknown |
| Heating Fuel | Natural Gas |
| Heating Type | Forced Air |
| Stories Total | 2 |
| Size Interior | 2500 - 3000 Sqft |
| Type | House |
| Utility Water | Municipal Water |
Parking
| Garage |
Land
| Acreage | No |
| Sewer | Sanitary Sewer |
Rooms
| Level | Type | Length | Width | Dimensions |
|---|---|---|---|---|
| Basement | Living Room | 6.75 m | 3.15 m | 6.75 m x 3.15 m |
| Basement | Dining Room | 5.03 m | 3.05 m | 5.03 m x 3.05 m |
| Basement | Kitchen | Measurements not available | ||
| Basement | Primary Bedroom | 7.32 m | 3.35 m | 7.32 m x 3.35 m |
| Basement | Bedroom 2 | 7.32 m | 3.35 m | 7.32 m x 3.35 m |
https://www.realtor.ca/real-estate/28719126/bsmt-11-carisbrooke-square-toronto-malvern-malvern






