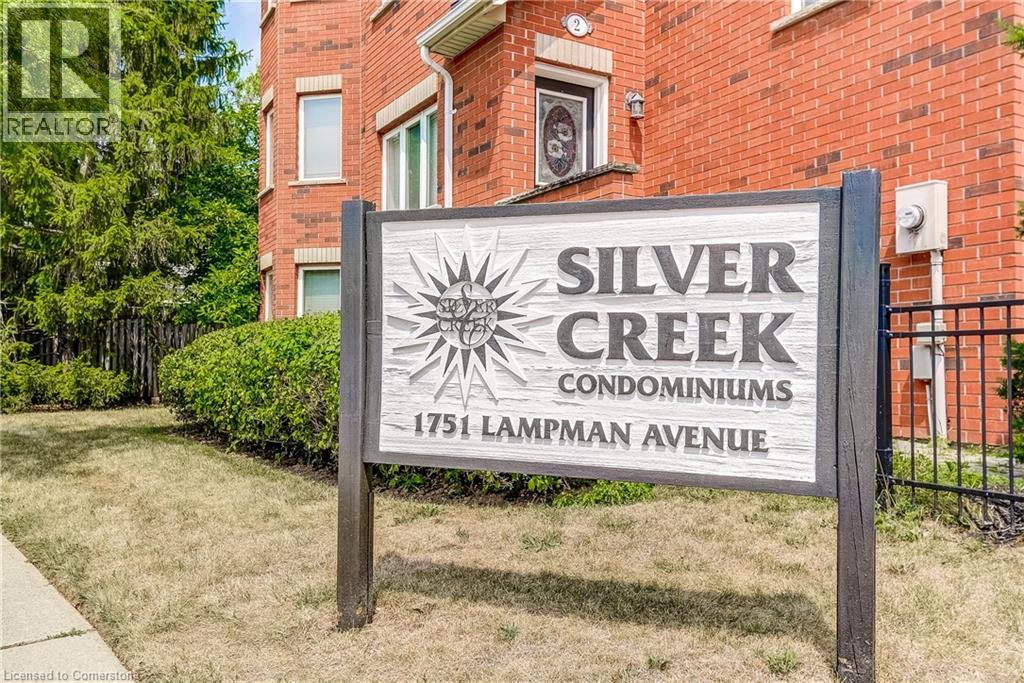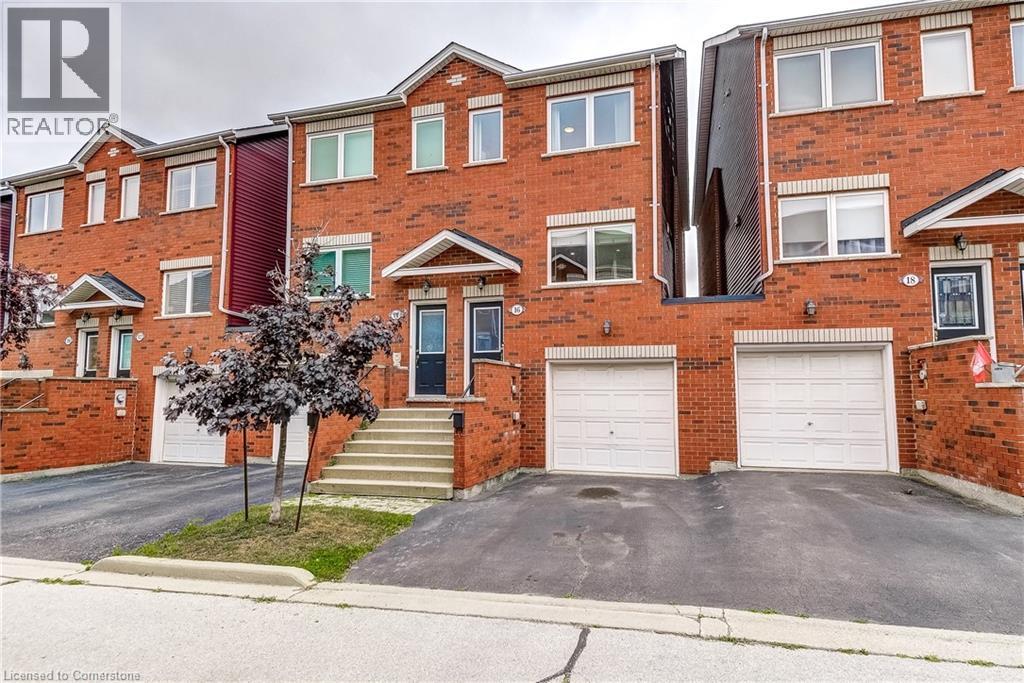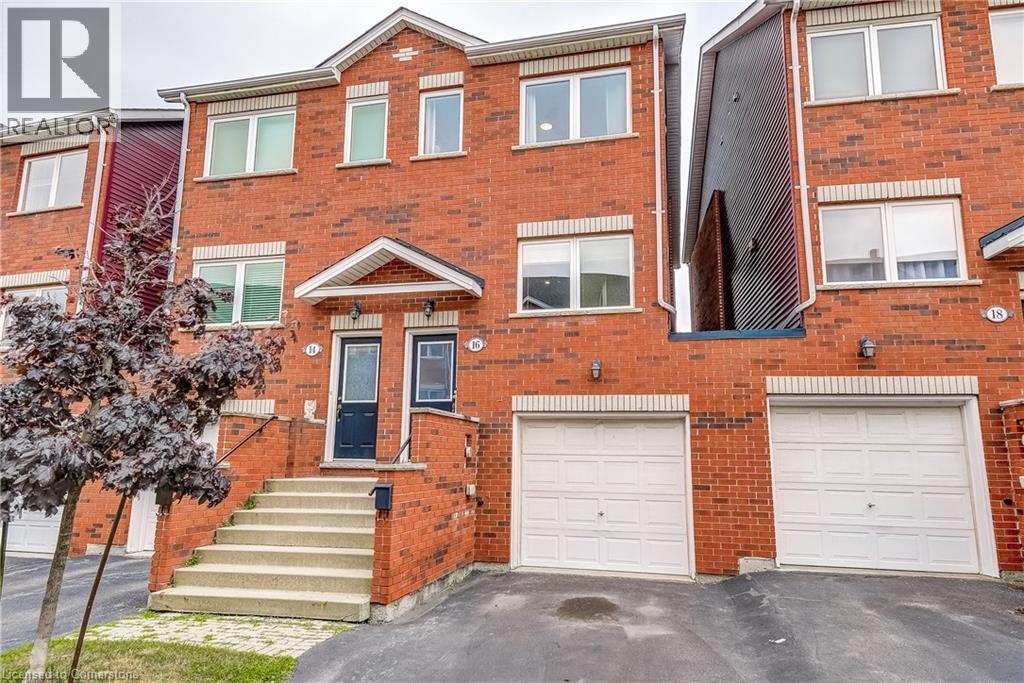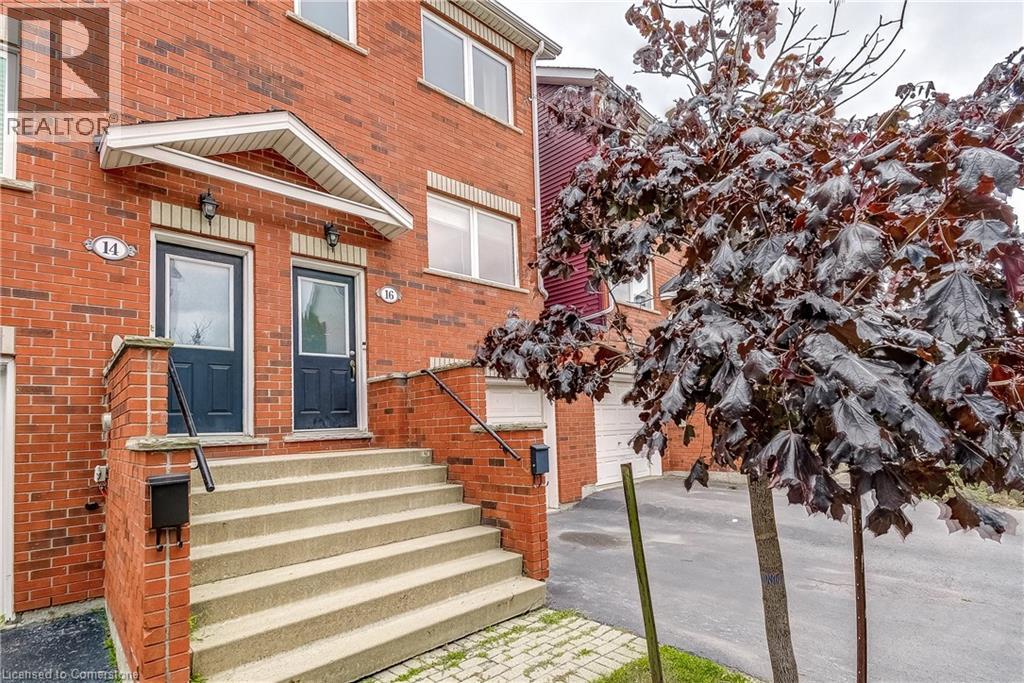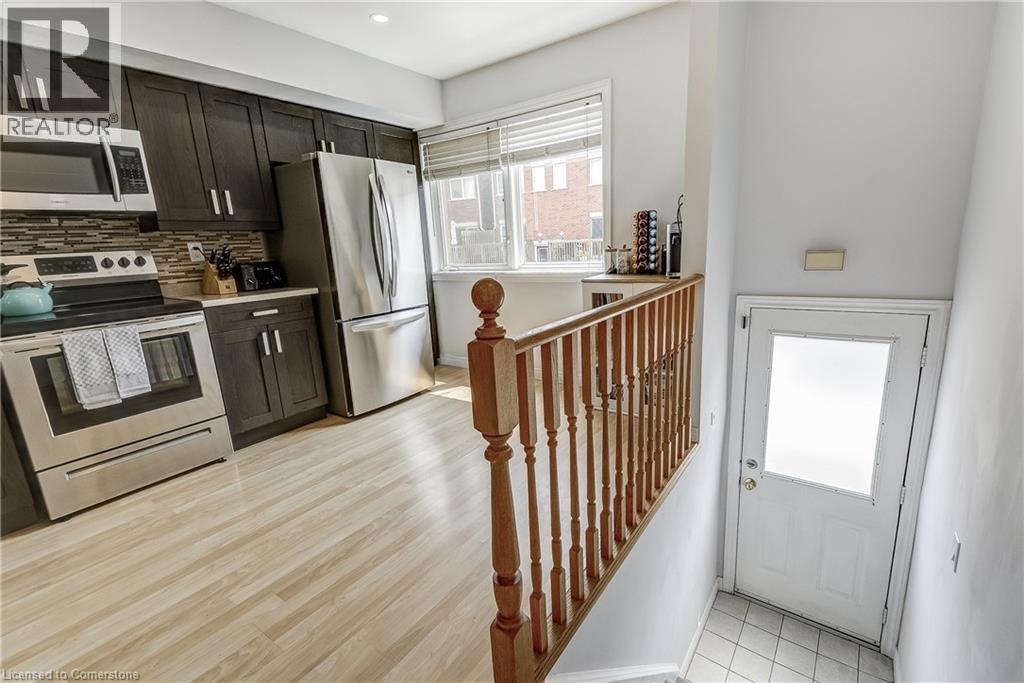1751 Lampman Avenue Unit# 16 Burlington, Ontario L7L 6W2
$744,900Maintenance, Insurance, Parking, Landscaping
$212.62 Monthly
Maintenance, Insurance, Parking, Landscaping
$212.62 MonthlyDon't miss your chance to see your dream home! You don't see many of these units available, because everyone that moves in falls in love. Meticulously maintained and well loved home is located in one of the most prestegious neighbourhoods Burlington has to offer. With anything you need just a short walk from your door, this home is ideal for 1st time home buyers, downsizers and with schools and parks (with splashpad) all within the community, its the perfect place fo a budding young family. Very low maitnance fees (only $212.62) include Grass Cutting, Snow Removal and some Exterior Repairs. Don't miss this opportunity because it won't last long! Book your private viewing today. (id:49187)
Property Details
| MLS® Number | 40759255 |
| Property Type | Single Family |
| Amenities Near By | Golf Nearby, Hospital, Park, Playground, Schools, Shopping |
| Community Features | Community Centre |
| Equipment Type | Water Heater |
| Features | Balcony, Paved Driveway |
| Parking Space Total | 2 |
| Rental Equipment Type | Water Heater |
| Structure | Shed |
Building
| Bathroom Total | 2 |
| Bedrooms Above Ground | 2 |
| Bedrooms Total | 2 |
| Appliances | Dishwasher, Dryer, Microwave, Refrigerator, Stove, Water Meter, Washer, Hood Fan, Window Coverings |
| Architectural Style | 3 Level |
| Basement Type | None |
| Constructed Date | 2000 |
| Construction Style Attachment | Attached |
| Cooling Type | Central Air Conditioning |
| Exterior Finish | Brick |
| Heating Type | Forced Air |
| Stories Total | 3 |
| Size Interior | 1184 Sqft |
| Type | Row / Townhouse |
| Utility Water | Municipal Water |
Parking
| Attached Garage |
Land
| Access Type | Highway Access |
| Acreage | No |
| Land Amenities | Golf Nearby, Hospital, Park, Playground, Schools, Shopping |
| Sewer | Municipal Sewage System |
| Size Total Text | Under 1/2 Acre |
| Zoning Description | R1 |
Rooms
| Level | Type | Length | Width | Dimensions |
|---|---|---|---|---|
| Second Level | Bedroom | 12'11'' x 9'11'' | ||
| Second Level | Primary Bedroom | 12'11'' x 18'5'' | ||
| Second Level | 4pc Bathroom | Measurements not available | ||
| Lower Level | 3pc Bathroom | Measurements not available | ||
| Lower Level | Family Room | 12'10'' x 10'6'' | ||
| Main Level | Living Room | 12'11'' x 11'6'' | ||
| Main Level | Kitchen | 9'11'' x 14'4'' | ||
| Main Level | Dining Room | 10'2'' x 12'1'' | ||
| Main Level | Foyer | Measurements not available |
https://www.realtor.ca/real-estate/28717098/1751-lampman-avenue-unit-16-burlington

