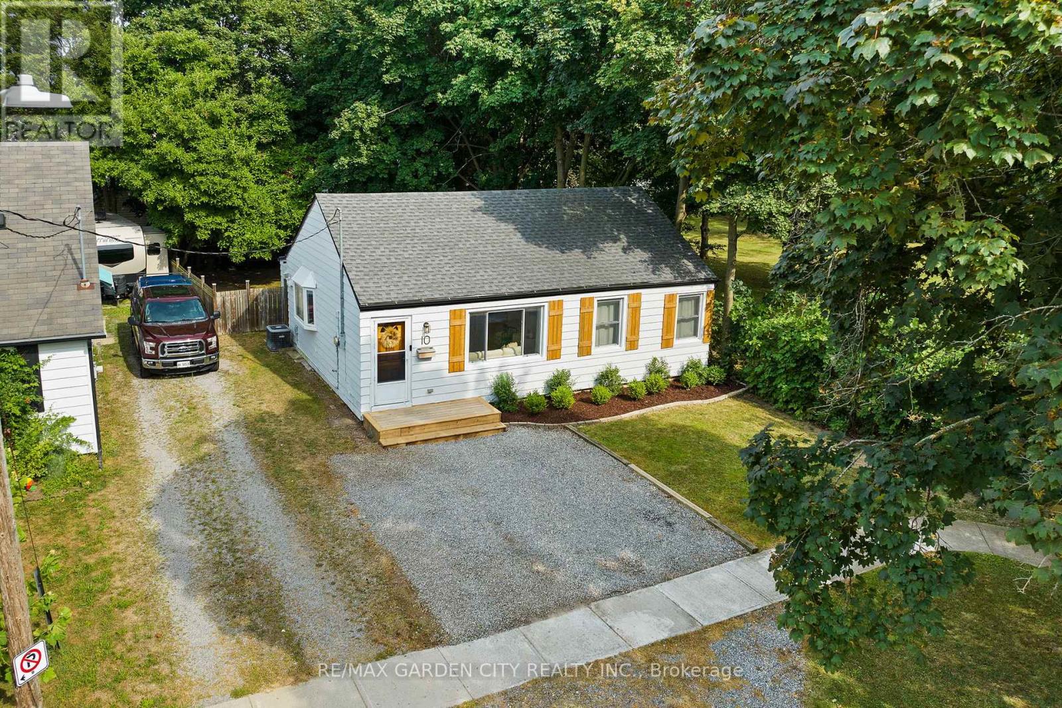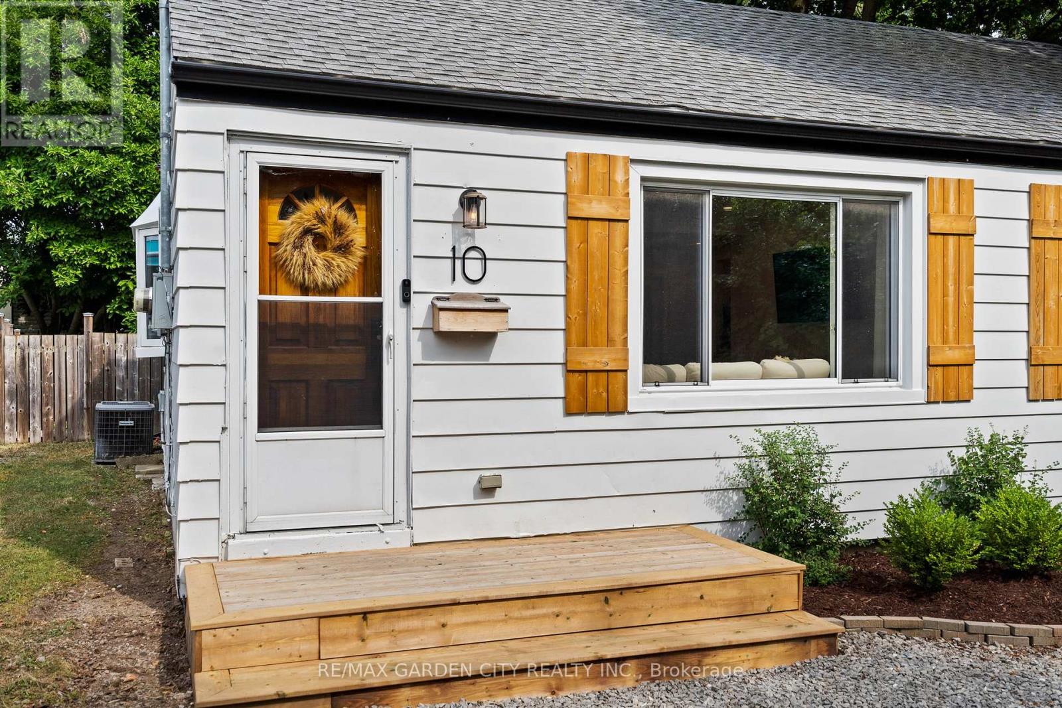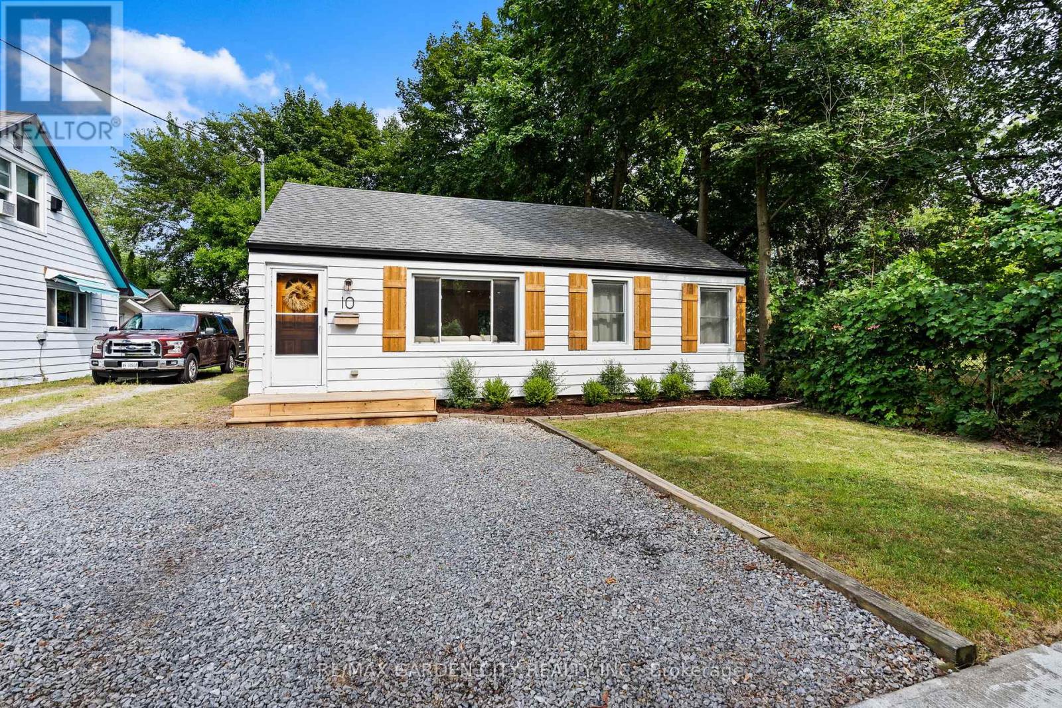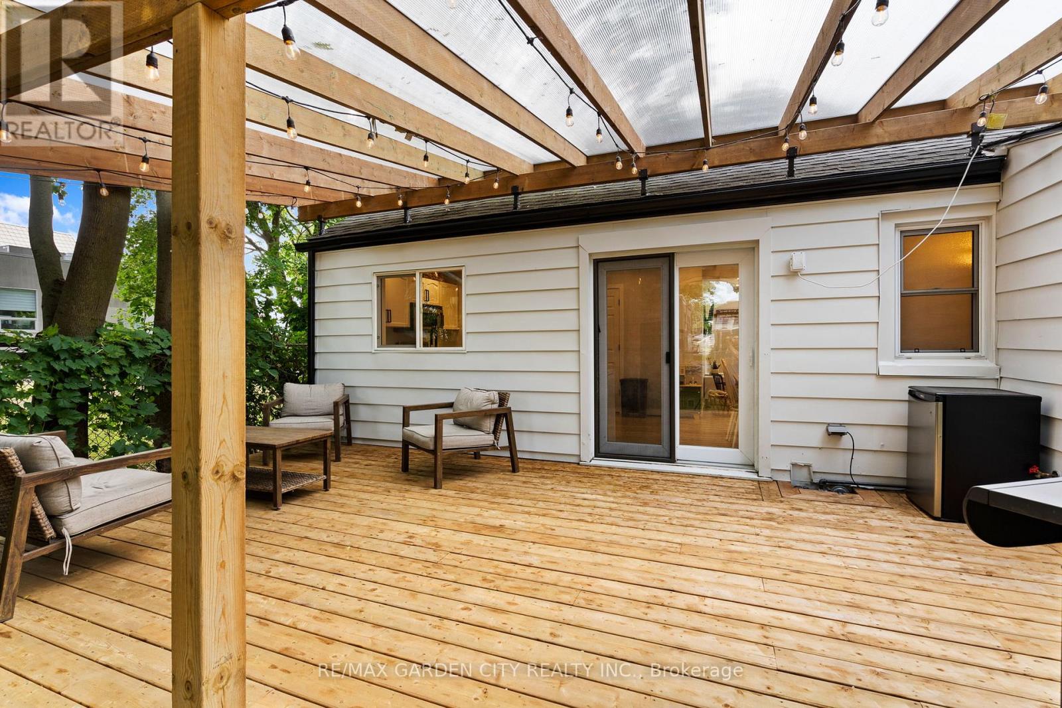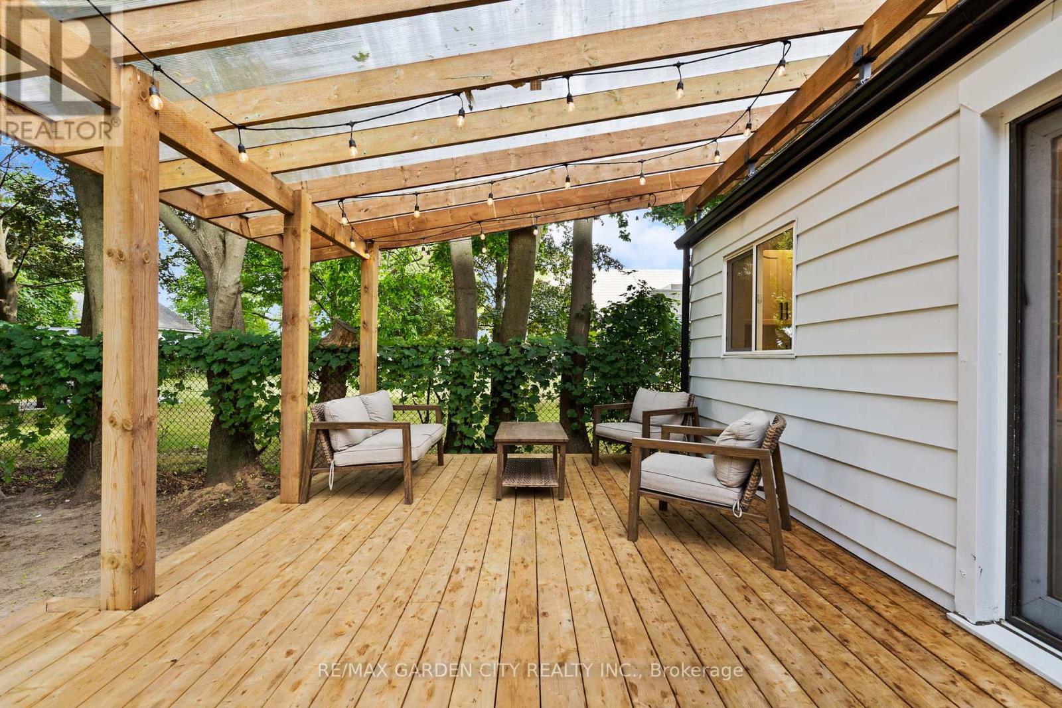2 Bedroom
1 Bathroom
700 - 1100 sqft
Bungalow
Central Air Conditioning
Forced Air
$434,000
Welcome to 10 Belfast Court in St.Catharines! This 2 bedroom, 1 bath, bungalow has been renovated (2022) inside and out. The main floor has an open and spacious feel highlighting an updated kitchen, nice size dining space and cozy family room. The main floor laundry and 4 piece bathroom also showcase new updates. A bonus room completes this floor, allowing for great flexible space, whether that be an extra bedroom, office or play room. This sweet home is a perfect starter home, downsizing option or investment property. The rooms are bright and airy with large windows letting in natural light and sliding doors to the covered backyard patio on a nice deck (2024). A new shed in the backyard adds extra storage room for odds and ends and lawn care equipment. The mature treed lot is a great size and the churchyard on the right makes for a tidy neighbour. Appliances are included. The home is located at the end of a Court in a quiet neighbourhood, yet is close to amenities and public transit with access to the QEW conveniently close by. You are going to want to make this Your Niagara Home. (id:49187)
Property Details
|
MLS® Number
|
X12337006 |
|
Property Type
|
Single Family |
|
Community Name
|
452 - Haig |
|
Parking Space Total
|
2 |
Building
|
Bathroom Total
|
1 |
|
Bedrooms Above Ground
|
2 |
|
Bedrooms Total
|
2 |
|
Appliances
|
Dryer, Stove, Washer, Refrigerator |
|
Architectural Style
|
Bungalow |
|
Basement Type
|
Crawl Space |
|
Construction Style Attachment
|
Detached |
|
Cooling Type
|
Central Air Conditioning |
|
Exterior Finish
|
Vinyl Siding |
|
Heating Fuel
|
Natural Gas |
|
Heating Type
|
Forced Air |
|
Stories Total
|
1 |
|
Size Interior
|
700 - 1100 Sqft |
|
Type
|
House |
|
Utility Water
|
Municipal Water |
Parking
Land
|
Acreage
|
No |
|
Sewer
|
Sanitary Sewer |
|
Size Depth
|
100 Ft ,4 In |
|
Size Frontage
|
40 Ft |
|
Size Irregular
|
40 X 100.4 Ft |
|
Size Total Text
|
40 X 100.4 Ft |
Rooms
| Level |
Type |
Length |
Width |
Dimensions |
|
Main Level |
Living Room |
5.59 m |
4.56 m |
5.59 m x 4.56 m |
|
Main Level |
Kitchen |
3.05 m |
3.93 m |
3.05 m x 3.93 m |
|
Main Level |
Dining Room |
2.45 m |
3.2 m |
2.45 m x 3.2 m |
|
Main Level |
Primary Bedroom |
4.11 m |
3.06 m |
4.11 m x 3.06 m |
|
Main Level |
Bedroom |
2.77 m |
2.89 m |
2.77 m x 2.89 m |
|
Main Level |
Playroom |
2.47 m |
3.42 m |
2.47 m x 3.42 m |
https://www.realtor.ca/real-estate/28716471/10-belfast-court-st-catharines-haig-452-haig

