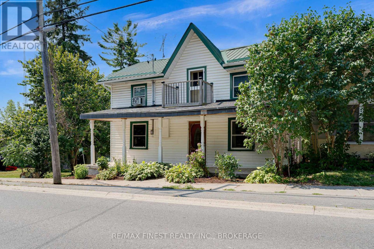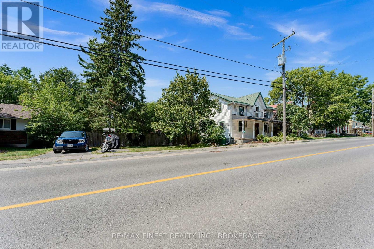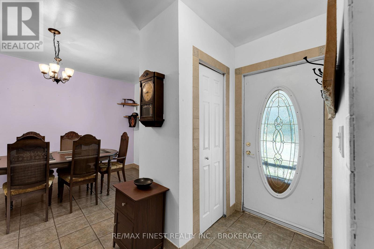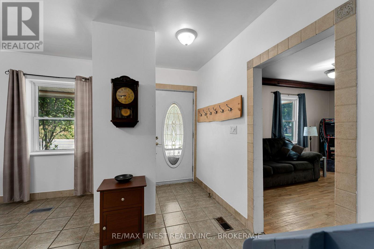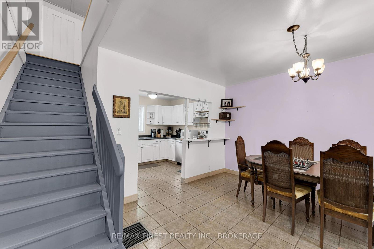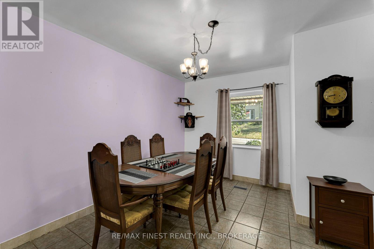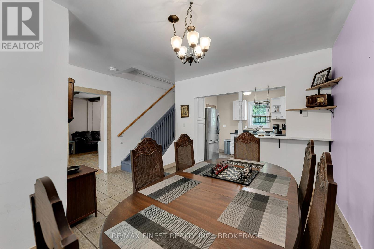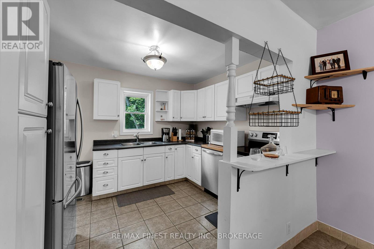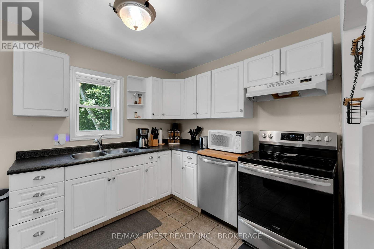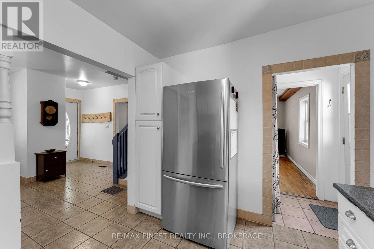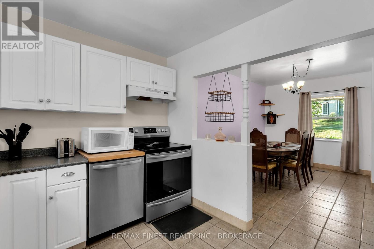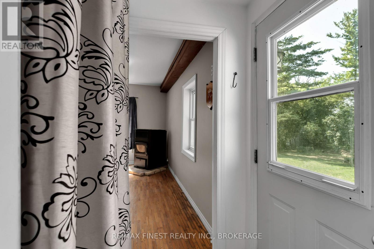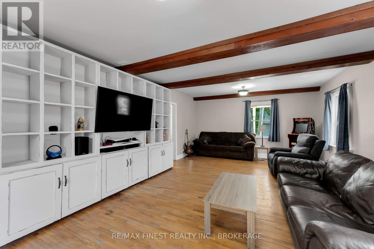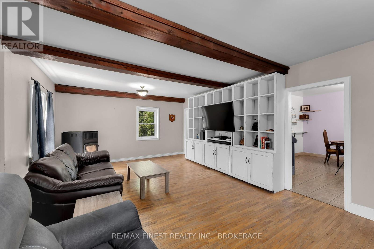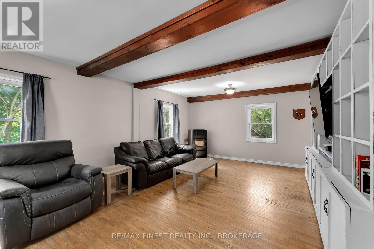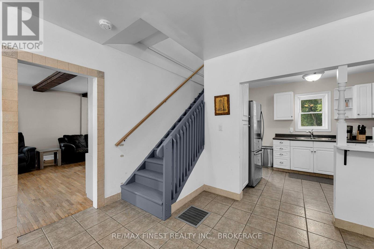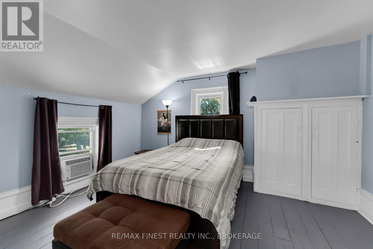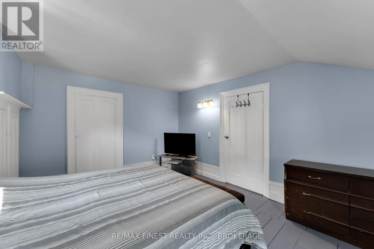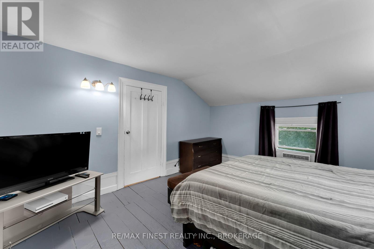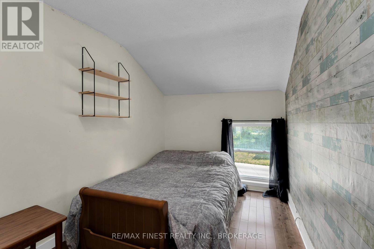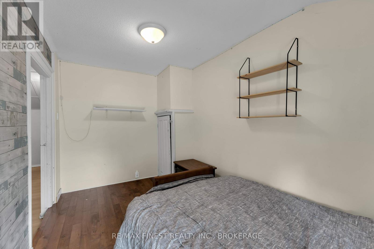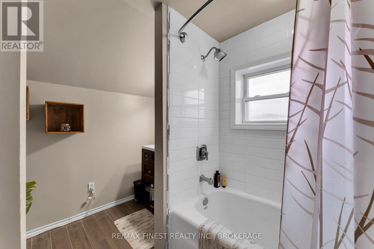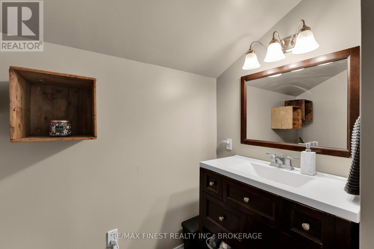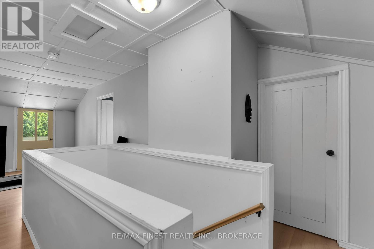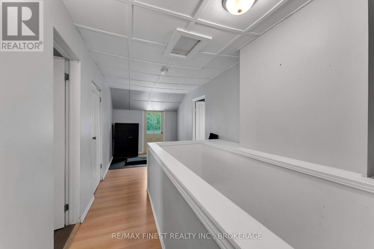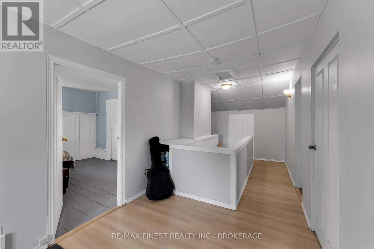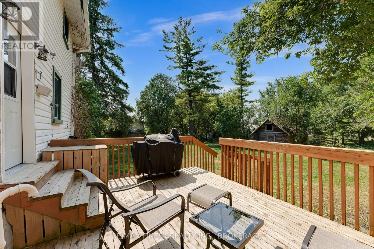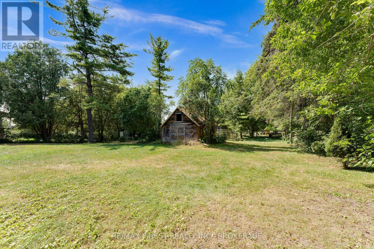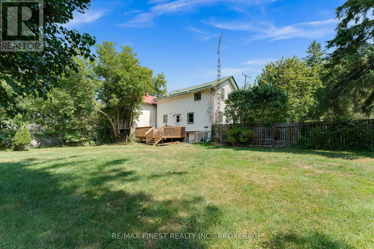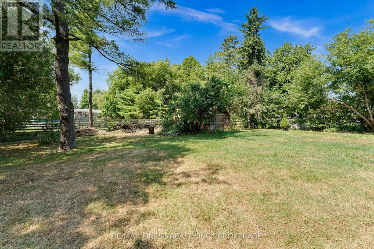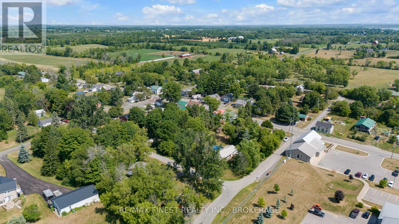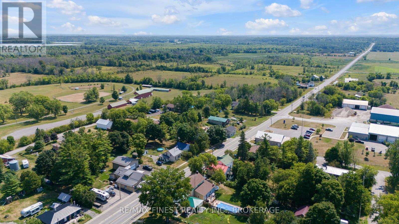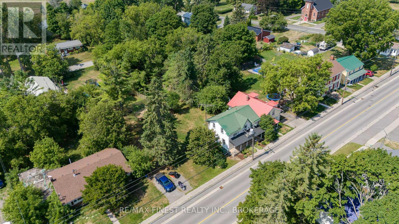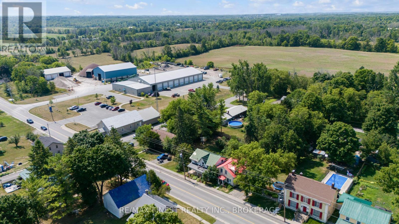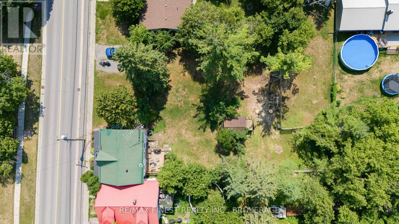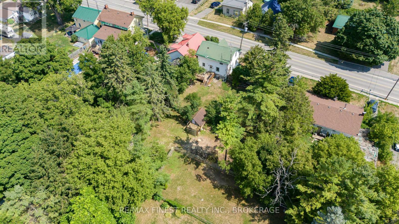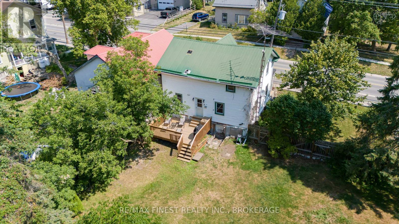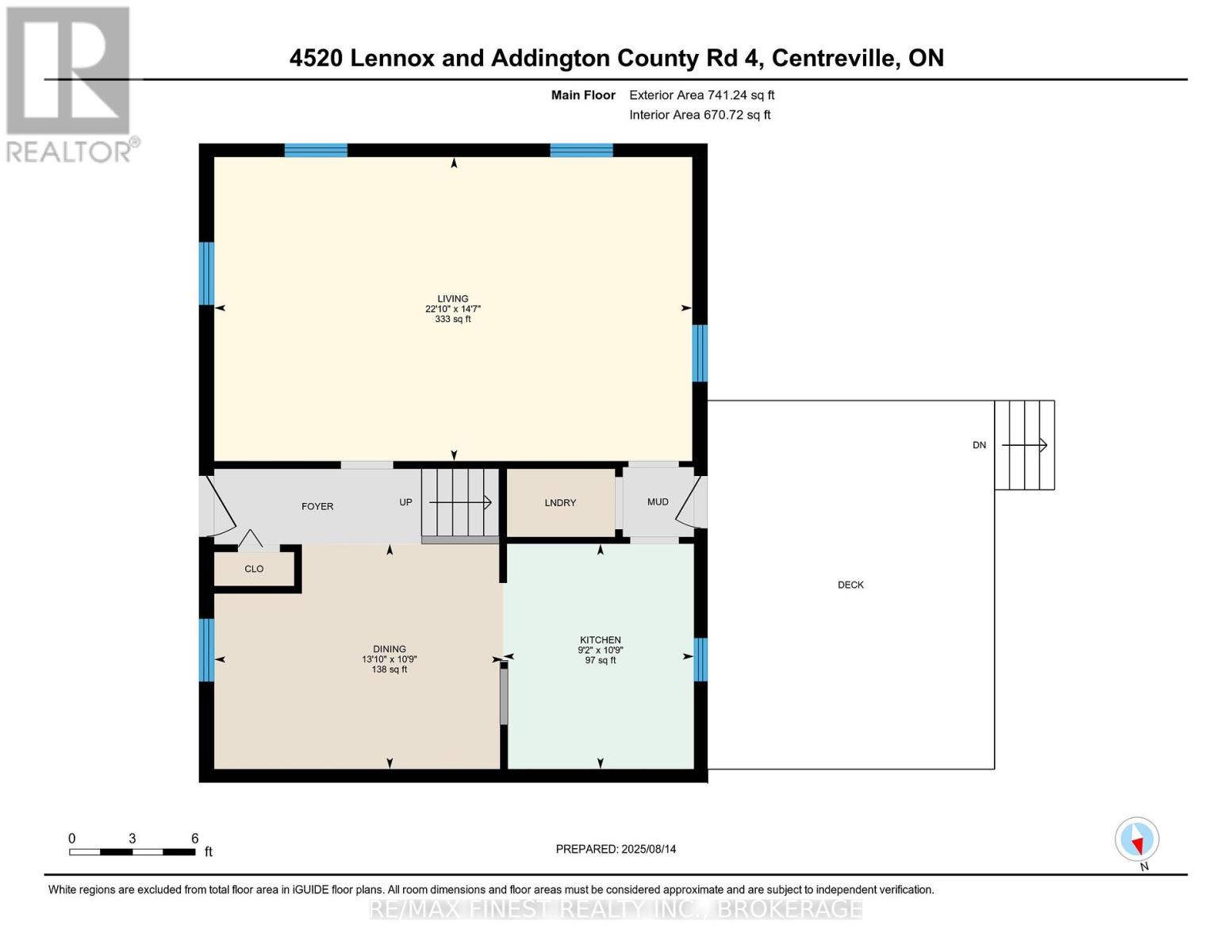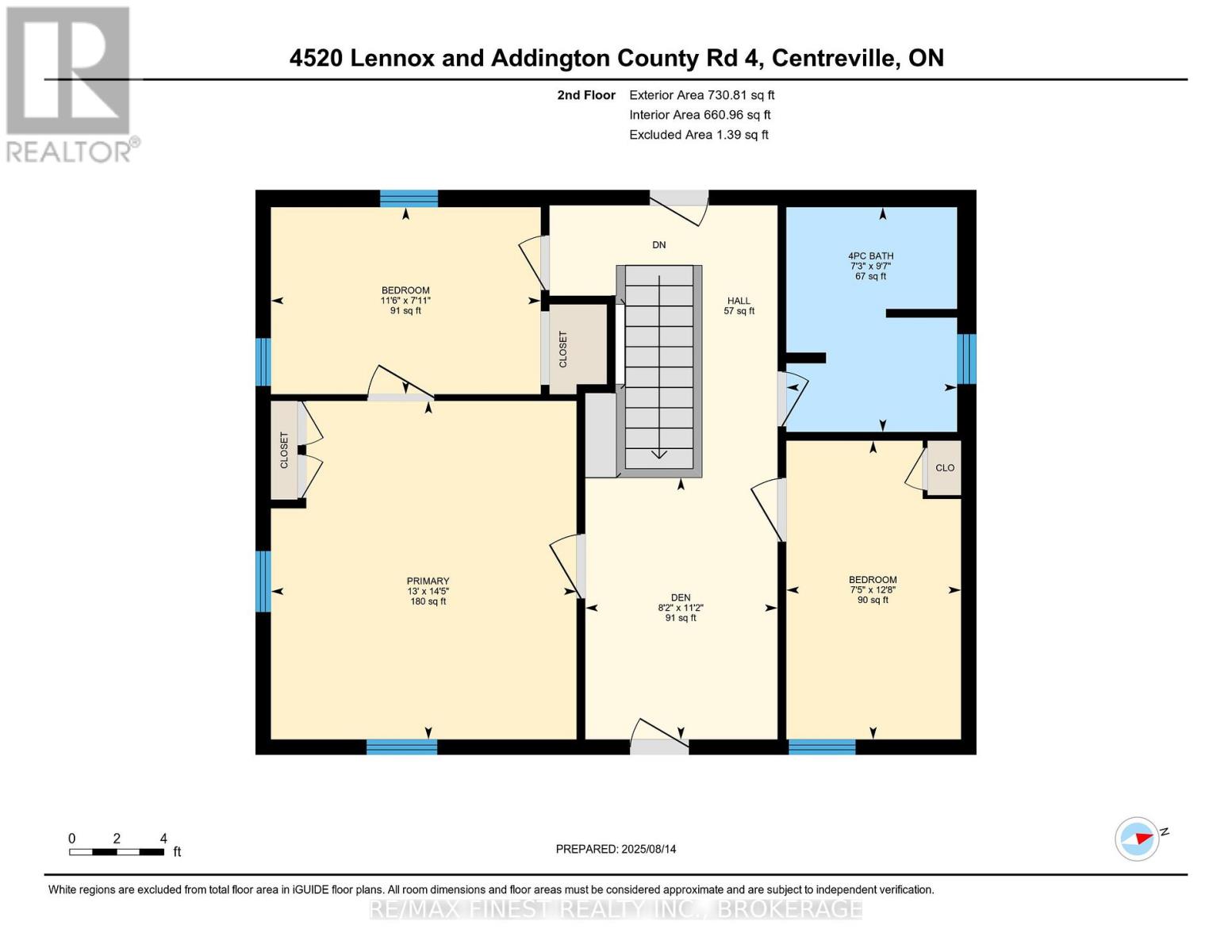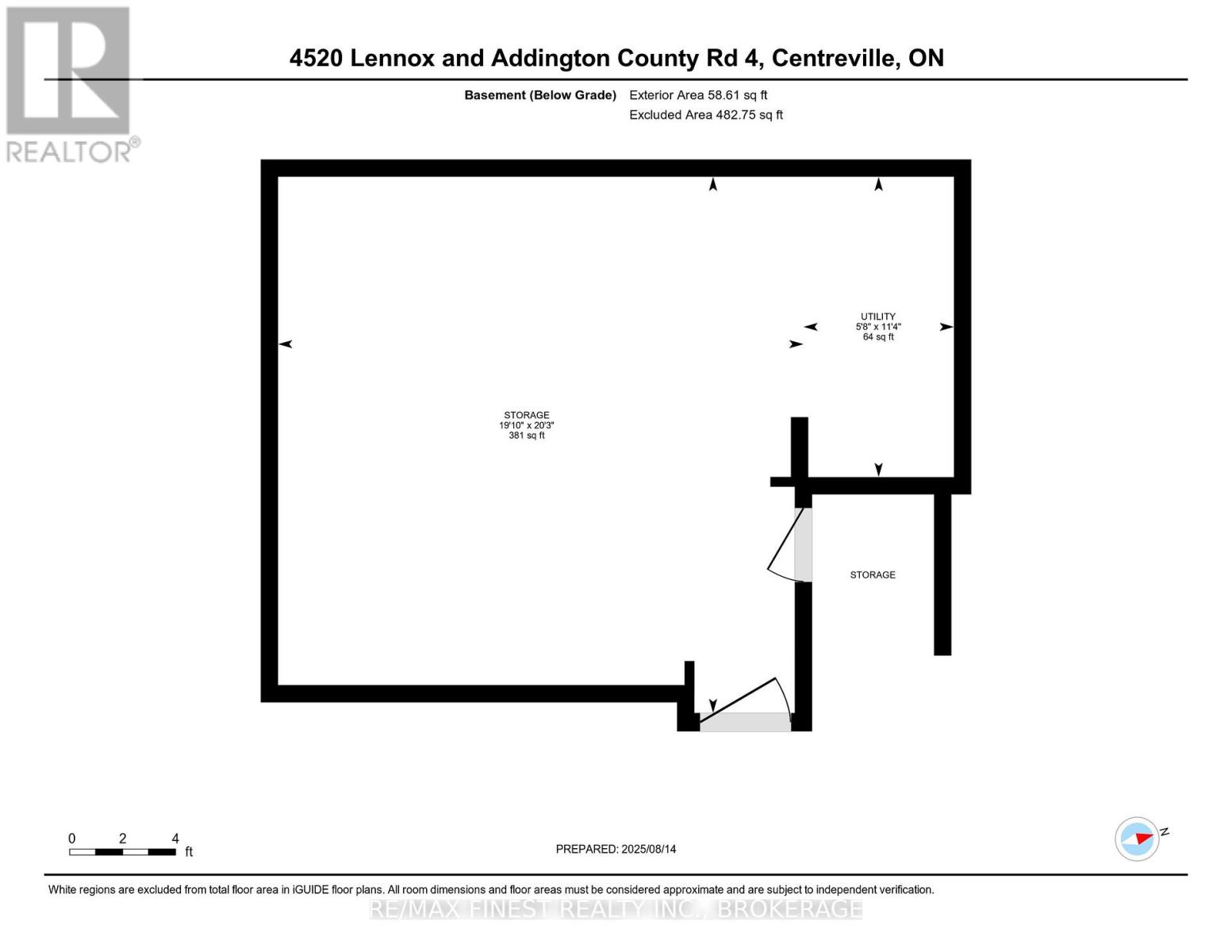3 Bedroom
1 Bathroom
1100 - 1500 sqft
Fireplace
Window Air Conditioner
Forced Air
Landscaped
$419,900
Welcome to this charming 3-bedroom, 1-bath home offering over 1,400 sq. ft. of comfortable living space in the heart of the Village of Centreville! Inside, you'll find a spacious living room, a full bath, and the convenience of main floor laundry tucked neatly under the stairs. The kitchen is open to the dining room, creating a bright, inviting space for meals and entertaining, and it walks out to a back deck overlooking a fully fenced yard ideal for pets, kids, or relaxing evenings outdoors. Enjoy the welcoming covered front porch perfect for morning coffee. The basement is spray-foamed for energy efficiency and houses a propane furnace, water treatment system, and plenty of additional storage space. Outside, you'll also find a backyard shed, parking for two vehicles, and a durable steel roof for peace of mind. Located just steps from the park, Centreville School, and Centreville Church, this home blends small-town charm with everyday convenience. Only 20 minute drive to Napanee and/or 30 minute drive to Gardiners Road in Kingston. (id:49187)
Open House
This property has open houses!
Starts at:
1:00 pm
Ends at:
3:00 pm
Property Details
|
MLS® Number
|
X12350120 |
|
Property Type
|
Single Family |
|
Community Name
|
63 - Stone Mills |
|
Amenities Near By
|
Park, Place Of Worship, Schools |
|
Community Features
|
School Bus |
|
Easement
|
Unknown |
|
Equipment Type
|
Water Heater, Propane Tank |
|
Features
|
Level Lot, Irregular Lot Size, Level, Carpet Free, Sump Pump |
|
Parking Space Total
|
2 |
|
Rental Equipment Type
|
Water Heater, Propane Tank |
|
Structure
|
Deck, Porch, Shed |
Building
|
Bathroom Total
|
1 |
|
Bedrooms Above Ground
|
3 |
|
Bedrooms Total
|
3 |
|
Age
|
100+ Years |
|
Amenities
|
Fireplace(s) |
|
Appliances
|
Water Softener, Water Treatment, Dishwasher, Dryer, Stove, Washer, Window Coverings, Refrigerator |
|
Basement Development
|
Unfinished |
|
Basement Type
|
N/a (unfinished) |
|
Construction Style Attachment
|
Detached |
|
Cooling Type
|
Window Air Conditioner |
|
Exterior Finish
|
Vinyl Siding |
|
Fire Protection
|
Smoke Detectors |
|
Fireplace Fuel
|
Pellet |
|
Fireplace Present
|
Yes |
|
Fireplace Total
|
1 |
|
Fireplace Type
|
Stove |
|
Fixture
|
Tv Antenna |
|
Flooring Type
|
Ceramic, Hardwood |
|
Foundation Type
|
Stone |
|
Heating Fuel
|
Propane |
|
Heating Type
|
Forced Air |
|
Stories Total
|
2 |
|
Size Interior
|
1100 - 1500 Sqft |
|
Type
|
House |
Parking
Land
|
Acreage
|
No |
|
Fence Type
|
Fenced Yard |
|
Land Amenities
|
Park, Place Of Worship, Schools |
|
Landscape Features
|
Landscaped |
|
Sewer
|
Septic System |
|
Size Depth
|
123 Ft ,6 In |
|
Size Frontage
|
94 Ft ,8 In |
|
Size Irregular
|
94.7 X 123.5 Ft |
|
Size Total Text
|
94.7 X 123.5 Ft|under 1/2 Acre |
|
Zoning Description
|
Hr |
Rooms
| Level |
Type |
Length |
Width |
Dimensions |
|
Second Level |
Bathroom |
2.21 m |
2.91 m |
2.21 m x 2.91 m |
|
Second Level |
Bedroom |
3.49 m |
2.42 m |
3.49 m x 2.42 m |
|
Second Level |
Bedroom |
2.26 m |
3.87 m |
2.26 m x 3.87 m |
|
Second Level |
Den |
2.49 m |
3.39 m |
2.49 m x 3.39 m |
|
Second Level |
Primary Bedroom |
3.96 m |
4.38 m |
3.96 m x 4.38 m |
|
Main Level |
Dining Room |
3.28 m |
4.21 m |
3.28 m x 4.21 m |
|
Main Level |
Kitchen |
3.29 m |
2.78 m |
3.29 m x 2.78 m |
|
Main Level |
Living Room |
4.43 m |
6.97 m |
4.43 m x 6.97 m |
Utilities
|
Electricity
|
Installed |
|
Wireless
|
Available |
|
Electricity Connected
|
Connected |
|
Telephone
|
Nearby |
https://www.realtor.ca/real-estate/28745048/4520-county-road-4-stone-mills-stone-mills-63-stone-mills

