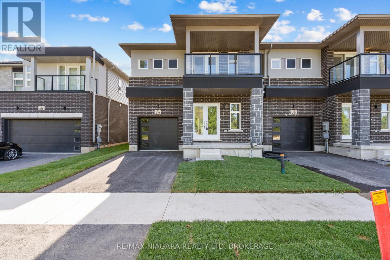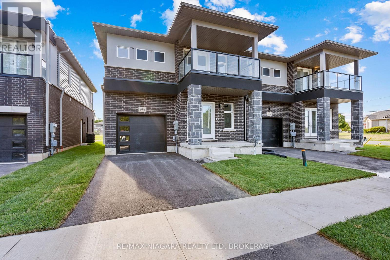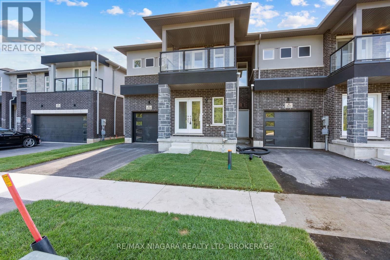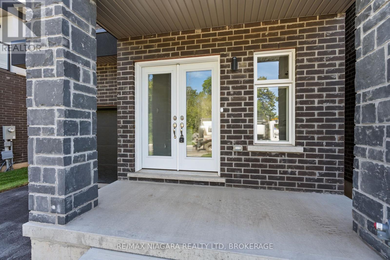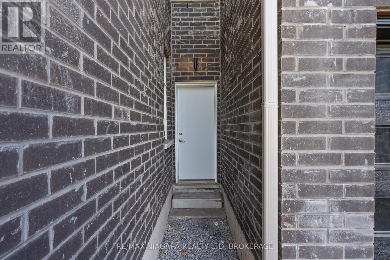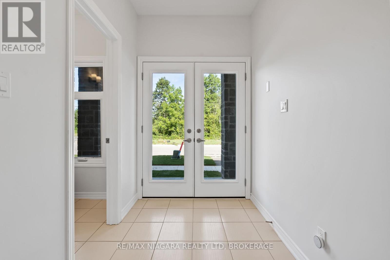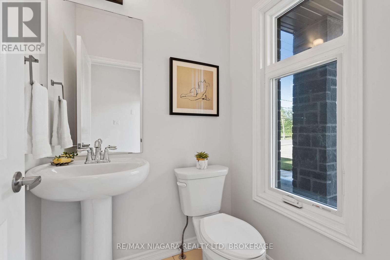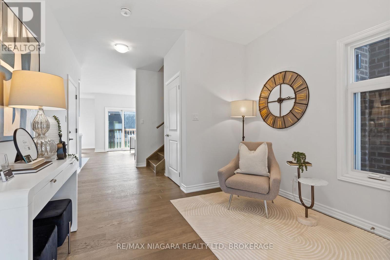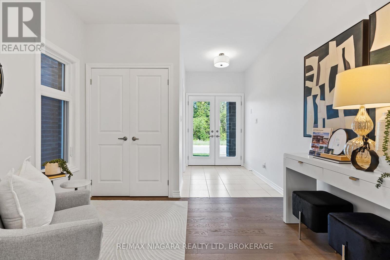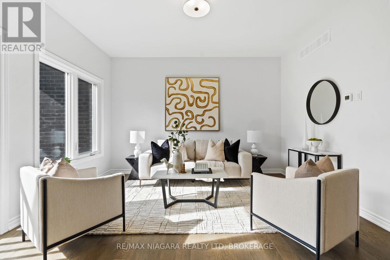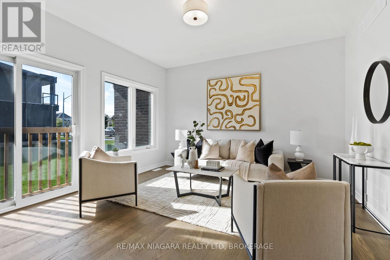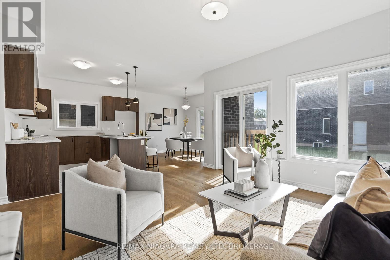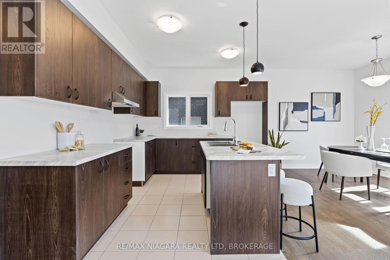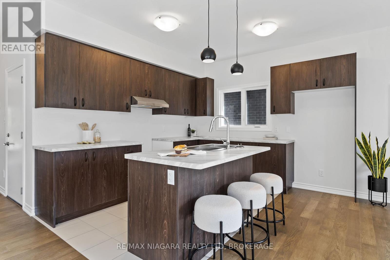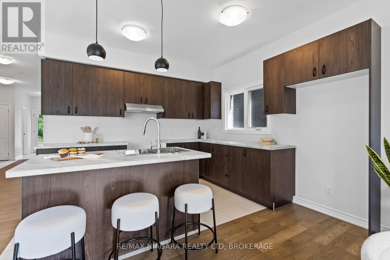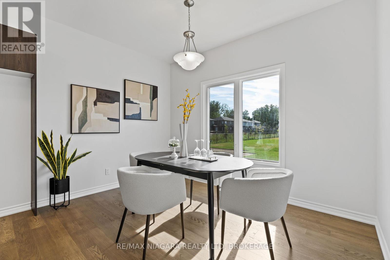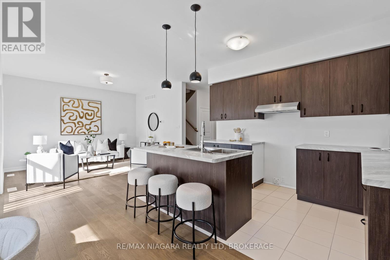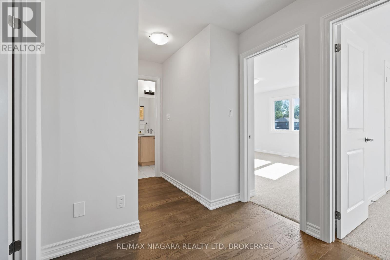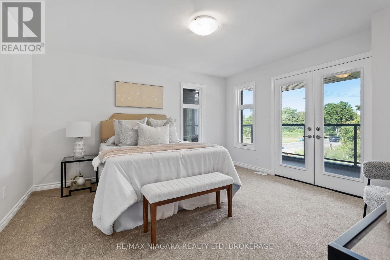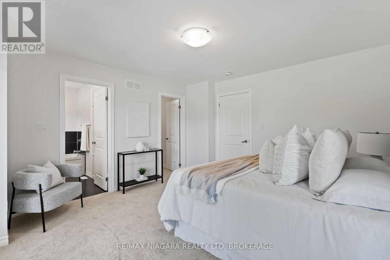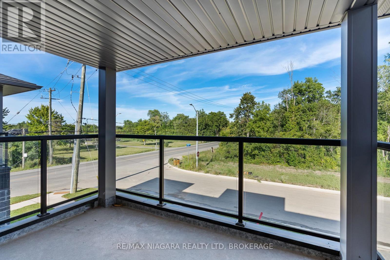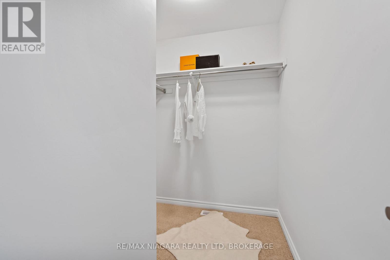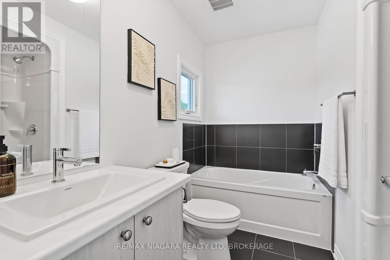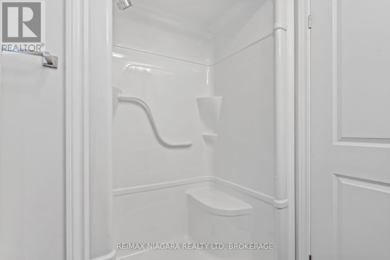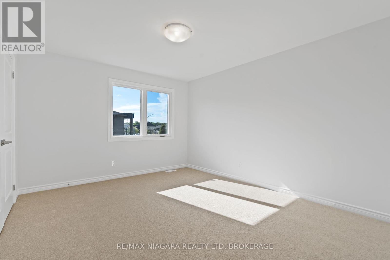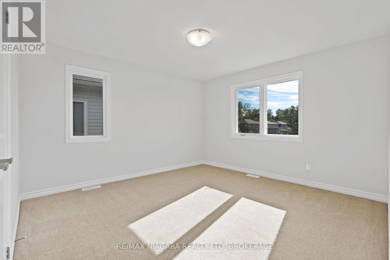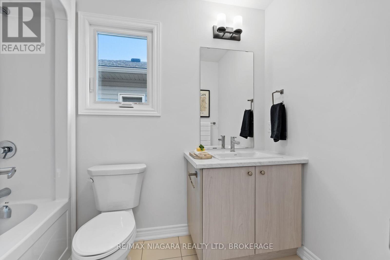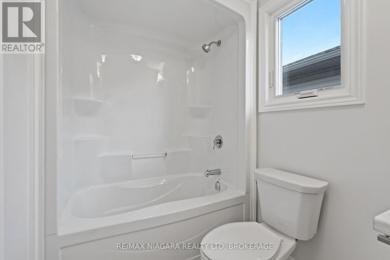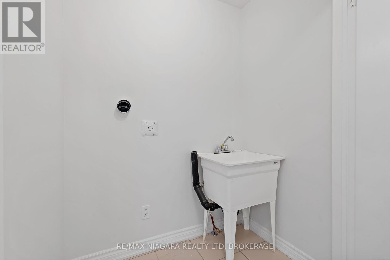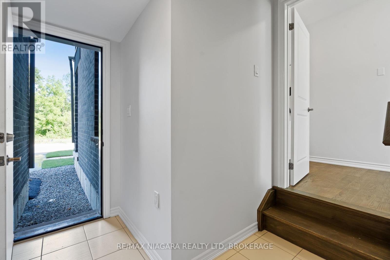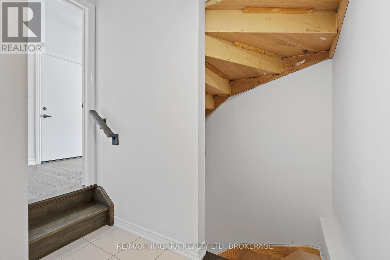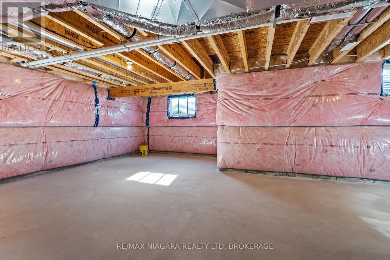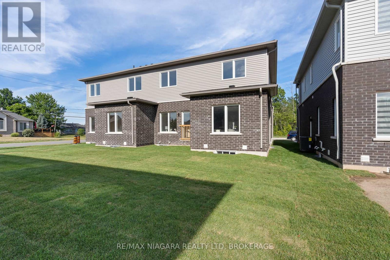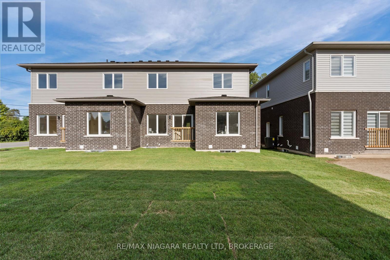3 Bedroom
3 Bathroom
1500 - 2000 sqft
Fireplace
Forced Air
$589,900
Welcome to 219 Wells Avenue, a brand-new semi-detached home by Centennial Homes in the highly desirable community of Southridge Meadows. This 3-bedroom, 2.5-bath property features a bright open-concept layout with modern finishes, a private balcony, and a spacious primary suite complete with an en-suite bathroom. A separate basement entrance offers excellent potential for an in-law suite or rental unit, making this home ideal for multi-generational living or investment. Backed by a Tarion new home warranty, it provides quality craftsmanship and lasting peace of mind. Perfectly situated just minutes from Crystal Beach, scenic nature trails, shops, and schools, this home is a smart choice for families, first-time buyers, retirees, or investors seeking the best of Fort Erie's fastest-growing community. (id:49187)
Property Details
|
MLS® Number
|
X12352567 |
|
Property Type
|
Single Family |
|
Community Name
|
335 - Ridgeway |
|
Equipment Type
|
Water Heater |
|
Parking Space Total
|
3 |
|
Rental Equipment Type
|
Water Heater |
Building
|
Bathroom Total
|
3 |
|
Bedrooms Above Ground
|
3 |
|
Bedrooms Total
|
3 |
|
Basement Features
|
Separate Entrance |
|
Basement Type
|
N/a |
|
Construction Style Attachment
|
Semi-detached |
|
Exterior Finish
|
Brick, Vinyl Siding |
|
Fireplace Present
|
Yes |
|
Foundation Type
|
Block |
|
Half Bath Total
|
1 |
|
Heating Fuel
|
Natural Gas |
|
Heating Type
|
Forced Air |
|
Stories Total
|
2 |
|
Size Interior
|
1500 - 2000 Sqft |
|
Type
|
House |
|
Utility Water
|
Municipal Water |
Parking
Land
|
Acreage
|
No |
|
Sewer
|
Sanitary Sewer |
|
Size Depth
|
108 Ft |
|
Size Frontage
|
21 Ft ,2 In |
|
Size Irregular
|
21.2 X 108 Ft |
|
Size Total Text
|
21.2 X 108 Ft |
Rooms
| Level |
Type |
Length |
Width |
Dimensions |
|
Second Level |
Primary Bedroom |
4.05 m |
4.26 m |
4.05 m x 4.26 m |
|
Second Level |
Bathroom |
|
|
Measurements not available |
|
Second Level |
Bathroom |
|
|
Measurements not available |
|
Second Level |
Bedroom |
3.53 m |
4.02 m |
3.53 m x 4.02 m |
|
Second Level |
Bedroom |
3.65 m |
3.9 m |
3.65 m x 3.9 m |
|
Main Level |
Bathroom |
|
|
Measurements not available |
|
Main Level |
Study |
2.01 m |
2.52 m |
2.01 m x 2.52 m |
|
Main Level |
Great Room |
4.45 m |
3.96 m |
4.45 m x 3.96 m |
|
Main Level |
Kitchen |
3.62 m |
3.02 m |
3.62 m x 3.02 m |
|
Main Level |
Dining Room |
3.63 m |
3.02 m |
3.63 m x 3.02 m |
https://www.realtor.ca/real-estate/28750333/219-wells-avenue-fort-erie-ridgeway-335-ridgeway

