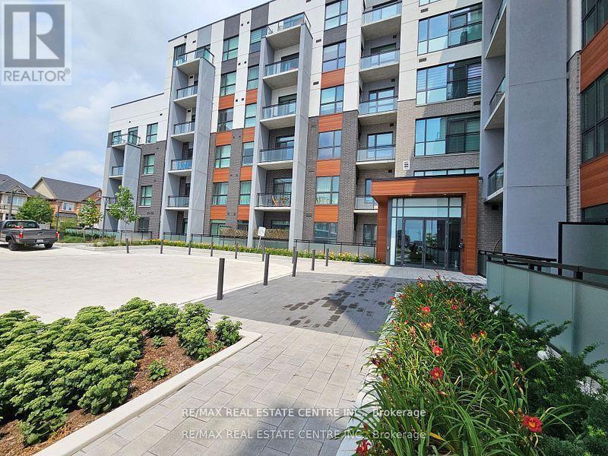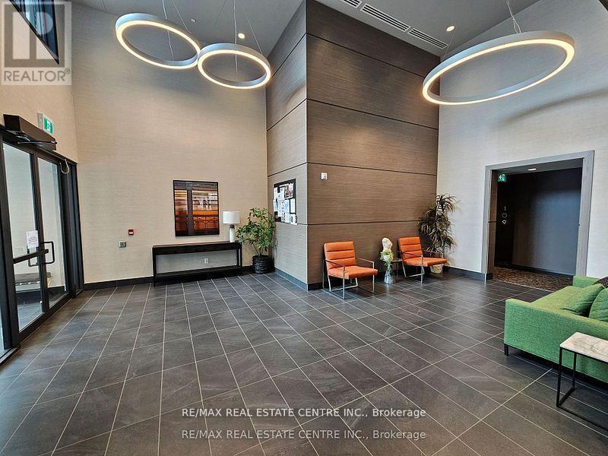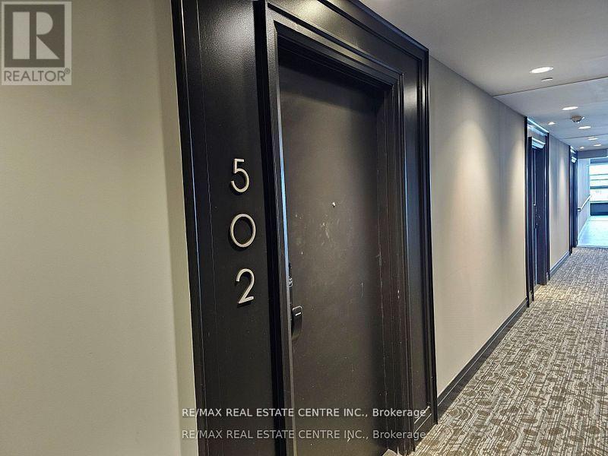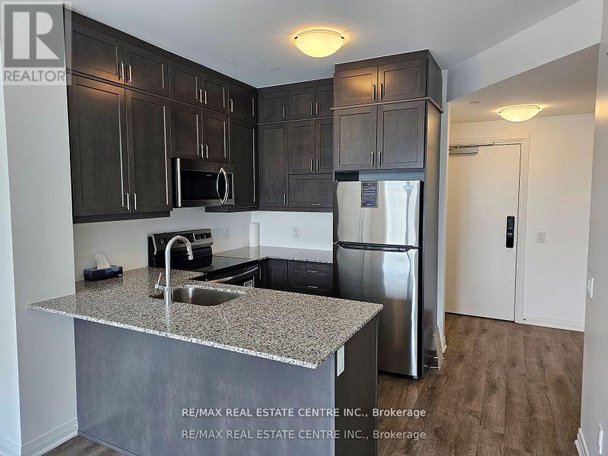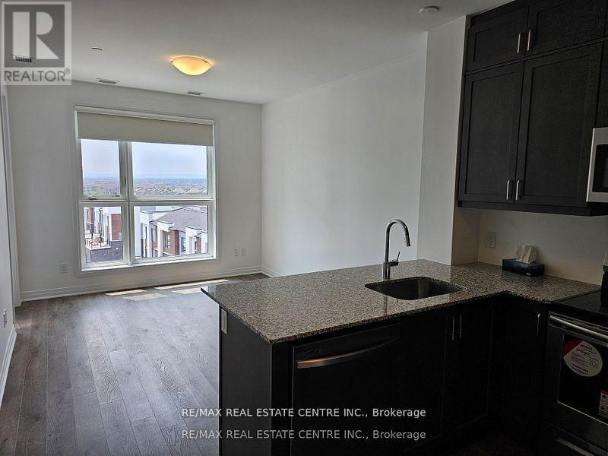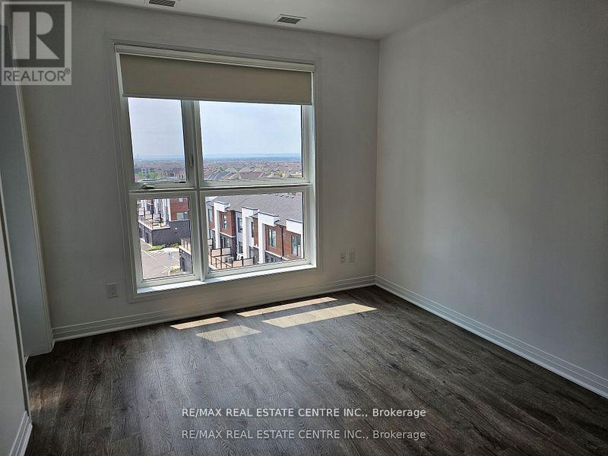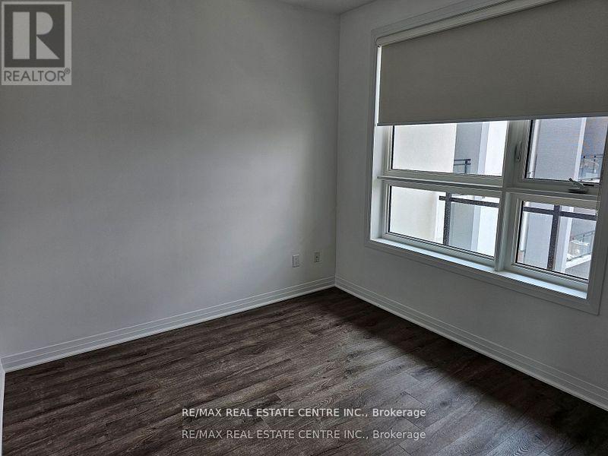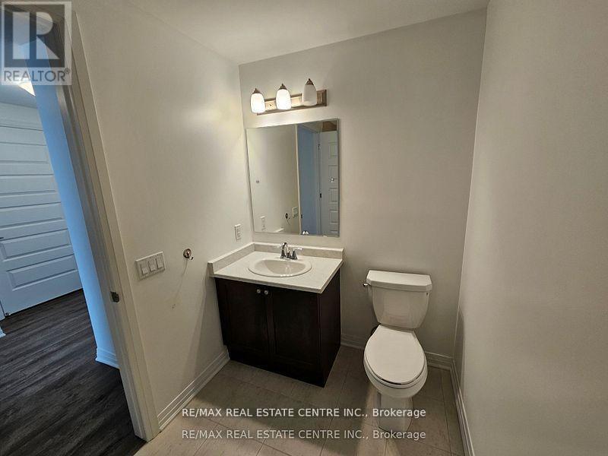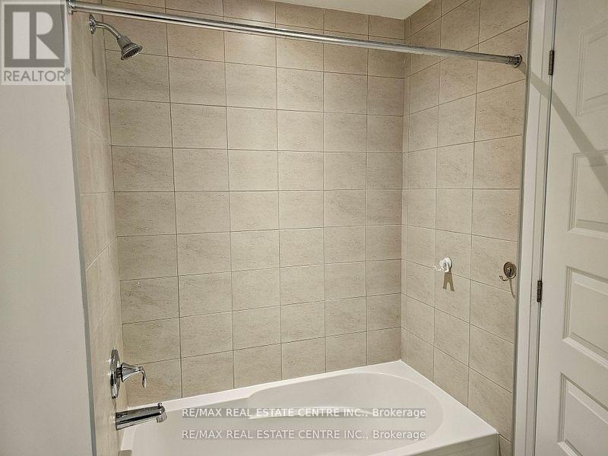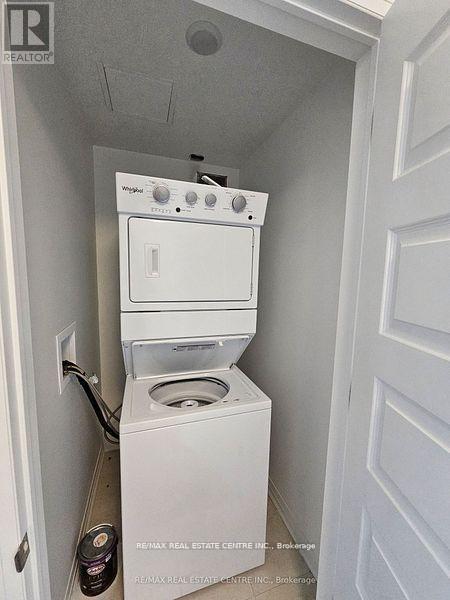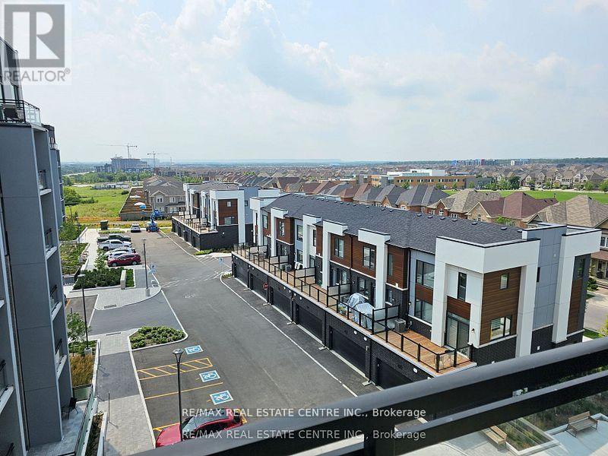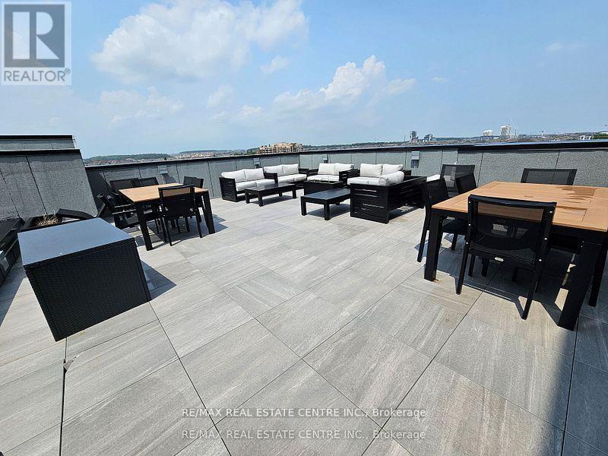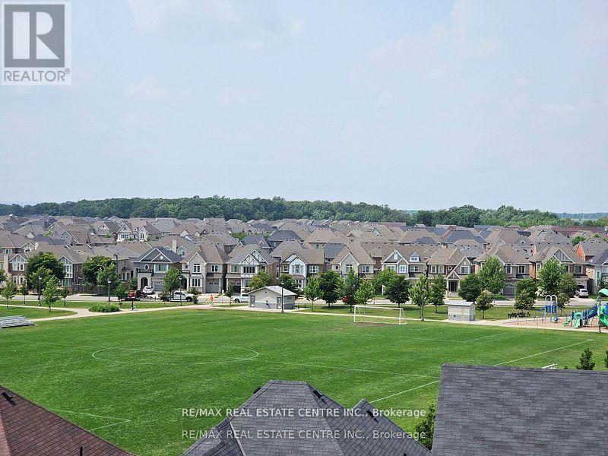1 Bedroom
1 Bathroom
500 - 599 sqft
Central Air Conditioning
Forced Air
$2,350 Monthly
Bright & Spacious 1-Bedroom in 5 North Condos, Oakville North! Modern 3-year-old Mattamy unit with 9 ft. ceilings, open concept layout, sleek kitchen with quartz counters, extended cabinets & stainless steel appliances. Enjoy unobstructed views from your private balcony on the same floor as the stunning rooftop terrace. Smart home features include keyless/fingerprint entry, touchscreen controls, and integrated lighting/heating. Comes with 1 parking space and a locker on the same floor as the unit. Building amenities: Rooftop BBQ terrace, party room, fitness centre & more. Prime location-steps to shops, dining, transit & minutes to Oakville Hospital, 403/QEW. (id:49187)
Property Details
|
MLS® Number
|
W12354725 |
|
Property Type
|
Single Family |
|
Community Name
|
1008 - GO Glenorchy |
|
Amenities Near By
|
Hospital, Park, Public Transit, Schools, Golf Nearby |
|
Community Features
|
Pet Restrictions, Community Centre |
|
Features
|
Elevator, Balcony, Carpet Free |
|
Parking Space Total
|
1 |
Building
|
Bathroom Total
|
1 |
|
Bedrooms Above Ground
|
1 |
|
Bedrooms Total
|
1 |
|
Age
|
0 To 5 Years |
|
Amenities
|
Exercise Centre, Visitor Parking, Storage - Locker |
|
Appliances
|
Garage Door Opener Remote(s), Oven - Built-in, Window Coverings |
|
Cooling Type
|
Central Air Conditioning |
|
Exterior Finish
|
Concrete, Brick Facing |
|
Fire Protection
|
Security System |
|
Heating Fuel
|
Natural Gas |
|
Heating Type
|
Forced Air |
|
Size Interior
|
500 - 599 Sqft |
|
Type
|
Apartment |
Parking
Land
|
Acreage
|
No |
|
Land Amenities
|
Hospital, Park, Public Transit, Schools, Golf Nearby |
Rooms
| Level |
Type |
Length |
Width |
Dimensions |
|
Main Level |
Bedroom |
|
|
Measurements not available |
|
Main Level |
Living Room |
|
|
Measurements not available |
|
Main Level |
Dining Room |
|
|
Measurements not available |
|
Main Level |
Kitchen |
|
|
Measurements not available |
https://www.realtor.ca/real-estate/28755873/502-50-kaitting-trail-oakville-go-glenorchy-1008-go-glenorchy

