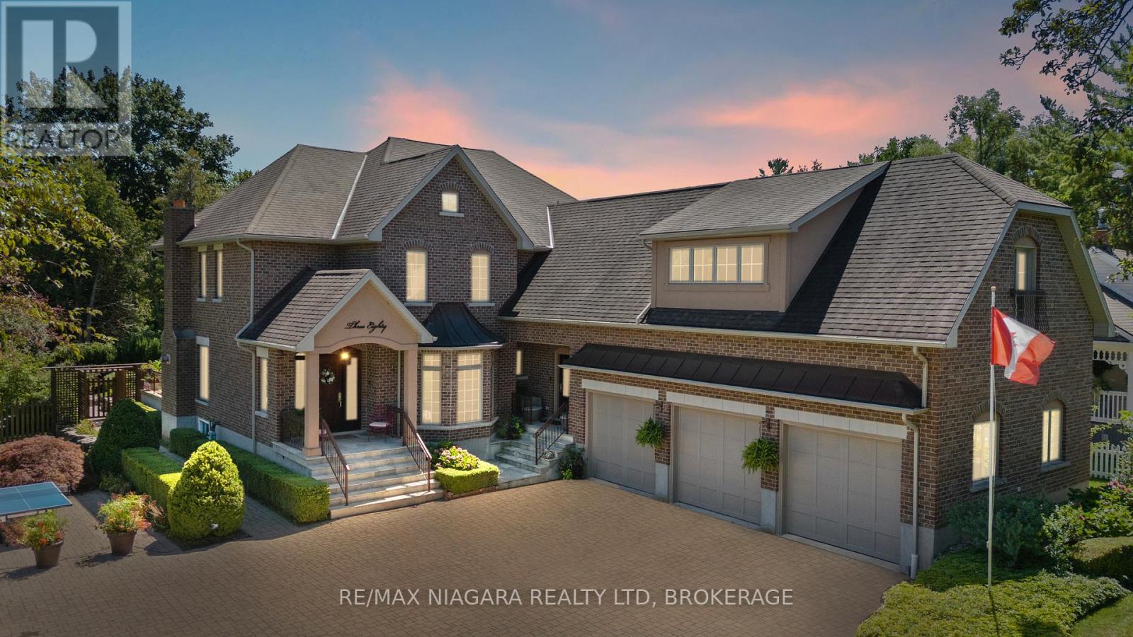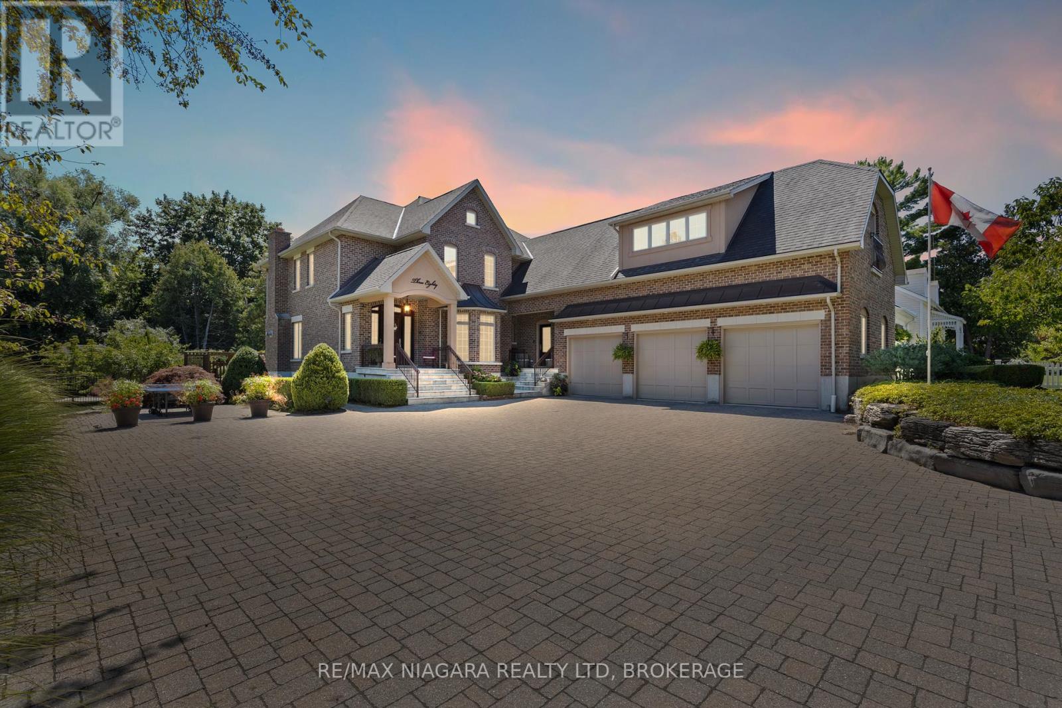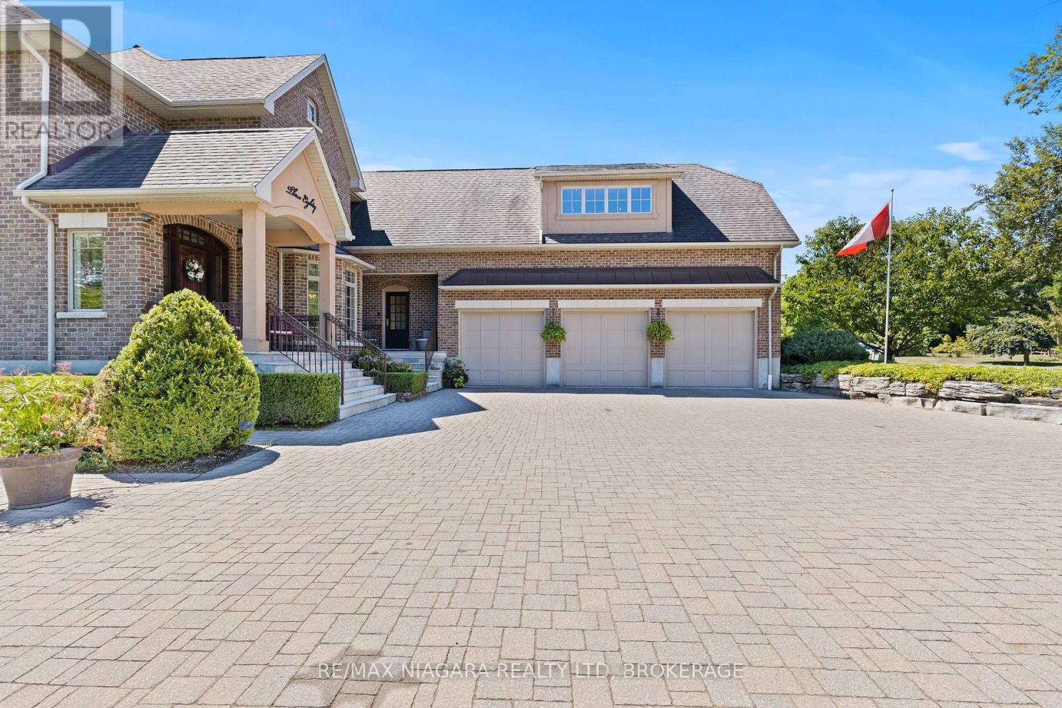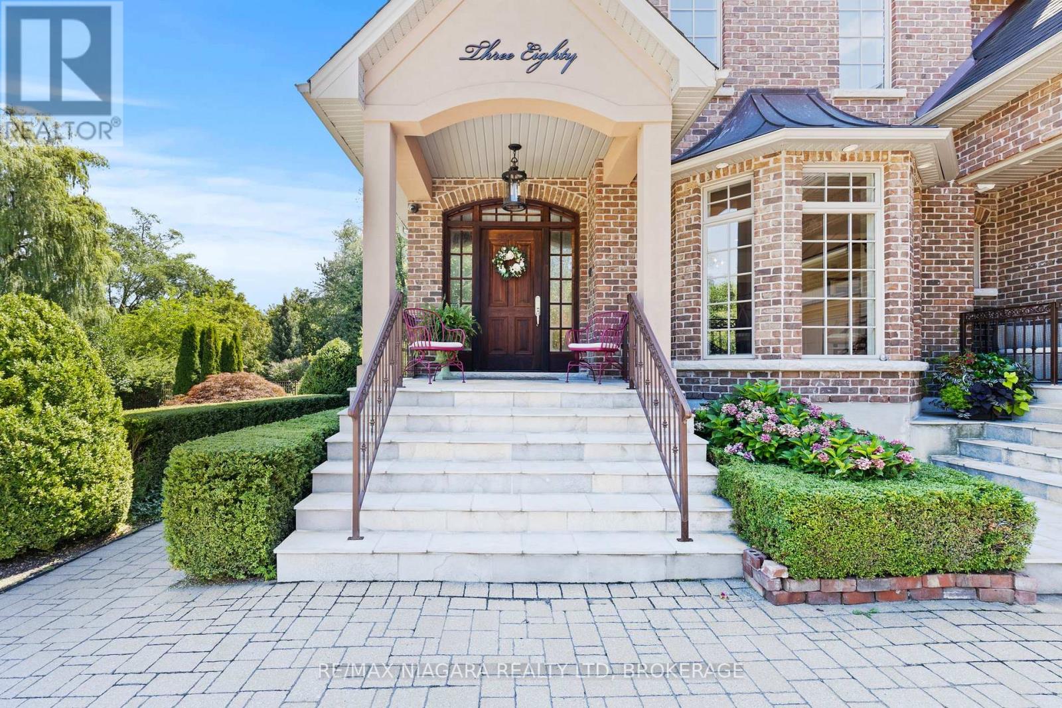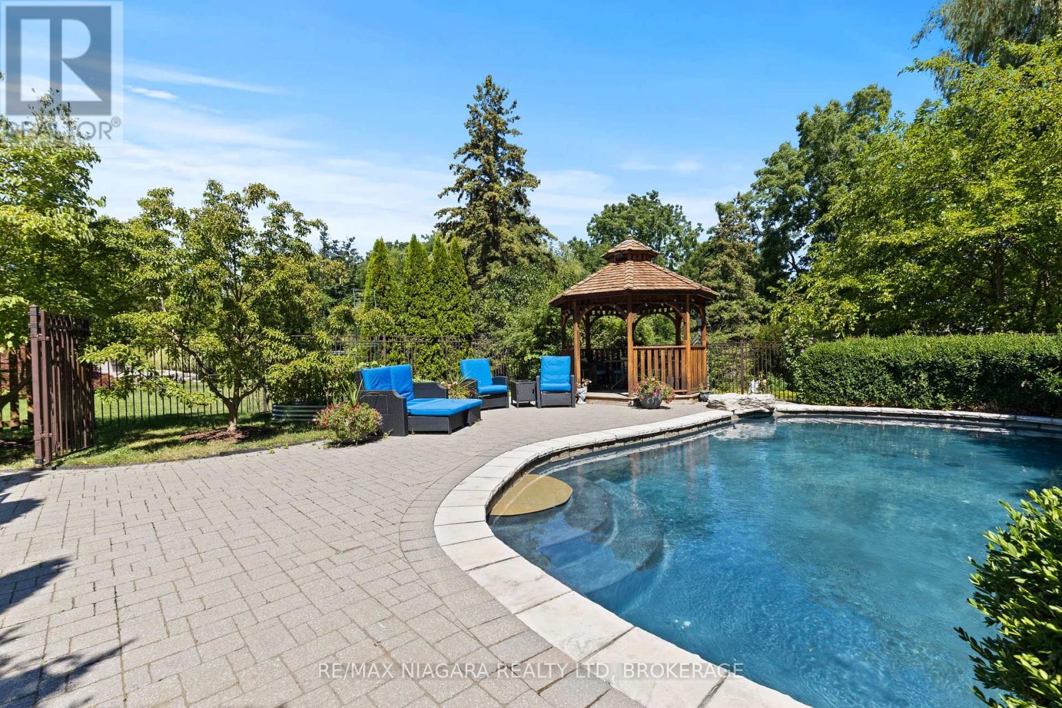6 Bedroom
6 Bathroom
3500 - 5000 sqft
Fireplace
Inground Pool
Central Air Conditioning
Forced Air
$2,500,000
Enjoy luxury living with sophisticated style on one of Old Towns most desirable streets. This custom-built home blends timeless elegance with modern comfort. Nestled on over a third of an acre, the 4,500+ sq. ft. (above grade) residence features 6 bedrooms and 6 bathrooms, all finished with exceptional attention to detail.The chefs kitchen is the heart of the home, with premium Miele appliances including a coffee bar, steam oven, and warming oven, plus a large granite island and walk-in pantry. Walls of floor-to-ceiling windows flood the home with natural light, most strikingly in the stunning living room. Natural cherry hardwood flooring, custom millwork, and high-end finishes flow throughout, creating a warm, sophisticated atmosphere. The elegance extends to the formal dining room. A main-floor in-law suite with its own living room, fireplace, private deck, and separate entrance provides flexibility for guests or extended family.The showcase staircase leads upstairs to four bedrooms. The primary suite offers a spacious retreat with a double-sided fireplace, spa-like ensuite, and dressing room. A versatile bedroom with built-in shelving and Murphy bed adds further function, and a convenient second-floor laundry complements the layout. The semi-finished lower level includes radiant heated floors for year-round comfort.Car enthusiasts will appreciate the heated triple garage with nearly triple the height of a standard garage, plus a private suite above with separate entrance and full bathideal for guests, an office, or rental. The custom driveway accommodates up to 14 vehicles.The backyard is a private oasis with gorgeous landscaping, mature trees, and multiple decks overlooking the concrete saltwater pool with waterfall, styled to resemble a natural pond. This one-of-a-kind property captures the best of luxury living in beautiful Niagara-on-the-Lake. (id:49187)
Open House
This property has open houses!
Starts at:
2:00 pm
Ends at:
4:00 pm
Property Details
|
MLS® Number
|
X12354777 |
|
Property Type
|
Single Family |
|
Community Name
|
101 - Town |
|
Features
|
Irregular Lot Size |
|
Parking Space Total
|
13 |
|
Pool Type
|
Inground Pool |
Building
|
Bathroom Total
|
6 |
|
Bedrooms Above Ground
|
6 |
|
Bedrooms Total
|
6 |
|
Age
|
16 To 30 Years |
|
Appliances
|
Water Heater, Cooktop, Dishwasher, Dryer, Freezer, Microwave, Oven, Hood Fan, Washer, Refrigerator |
|
Basement Development
|
Unfinished |
|
Basement Type
|
Full (unfinished) |
|
Construction Style Attachment
|
Detached |
|
Cooling Type
|
Central Air Conditioning |
|
Exterior Finish
|
Brick |
|
Fireplace Present
|
Yes |
|
Fireplace Total
|
3 |
|
Foundation Type
|
Poured Concrete |
|
Half Bath Total
|
1 |
|
Heating Fuel
|
Natural Gas |
|
Heating Type
|
Forced Air |
|
Stories Total
|
2 |
|
Size Interior
|
3500 - 5000 Sqft |
|
Type
|
House |
|
Utility Water
|
Municipal Water |
Parking
Land
|
Acreage
|
No |
|
Sewer
|
Sanitary Sewer |
|
Size Depth
|
208 Ft |
|
Size Frontage
|
106 Ft ,6 In |
|
Size Irregular
|
106.5 X 208 Ft |
|
Size Total Text
|
106.5 X 208 Ft|under 1/2 Acre |
|
Zoning Description
|
R1 |
Rooms
| Level |
Type |
Length |
Width |
Dimensions |
|
Second Level |
Bedroom 3 |
4.46 m |
5.4 m |
4.46 m x 5.4 m |
|
Second Level |
Bedroom 4 |
3.87 m |
4.82 m |
3.87 m x 4.82 m |
|
Second Level |
Bedroom 5 |
4.66 m |
5.4 m |
4.66 m x 5.4 m |
|
Second Level |
Bedroom |
6.64 m |
9.99 m |
6.64 m x 9.99 m |
|
Second Level |
Primary Bedroom |
4.95 m |
5.84 m |
4.95 m x 5.84 m |
|
Basement |
Recreational, Games Room |
13.66 m |
13.38 m |
13.66 m x 13.38 m |
|
Basement |
Other |
4.69 m |
2.2 m |
4.69 m x 2.2 m |
|
Basement |
Other |
4.13 m |
3.37 m |
4.13 m x 3.37 m |
|
Basement |
Other |
2.38 m |
1.96 m |
2.38 m x 1.96 m |
|
Main Level |
Foyer |
4.22 m |
2.22 m |
4.22 m x 2.22 m |
|
Main Level |
Foyer |
2.42 m |
3.32 m |
2.42 m x 3.32 m |
|
Main Level |
Dining Room |
4.25 m |
5.68 m |
4.25 m x 5.68 m |
|
Main Level |
Living Room |
5.45 m |
5.39 m |
5.45 m x 5.39 m |
|
Main Level |
Kitchen |
3.99 m |
5.5 m |
3.99 m x 5.5 m |
|
Main Level |
Pantry |
1.02 m |
1.66 m |
1.02 m x 1.66 m |
|
Main Level |
Eating Area |
4.69 m |
2.18 m |
4.69 m x 2.18 m |
|
Main Level |
Family Room |
4.11 m |
3.65 m |
4.11 m x 3.65 m |
|
Main Level |
Bedroom 2 |
4.11 m |
4.08 m |
4.11 m x 4.08 m |
https://www.realtor.ca/real-estate/28755545/380-nassau-street-niagara-on-the-lake-town-101-town

