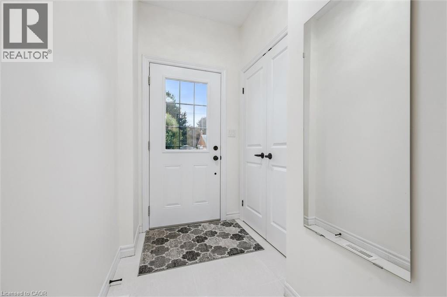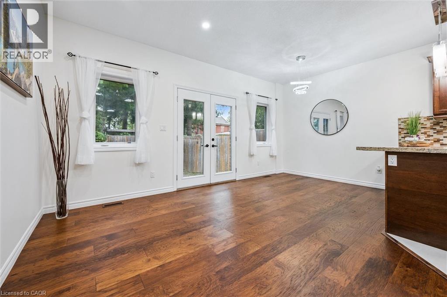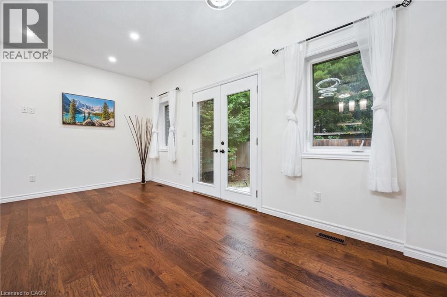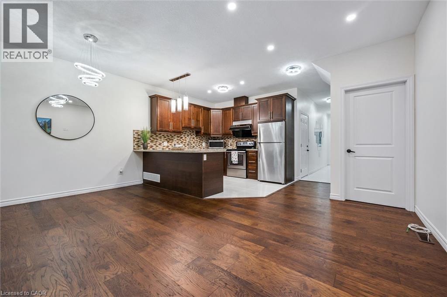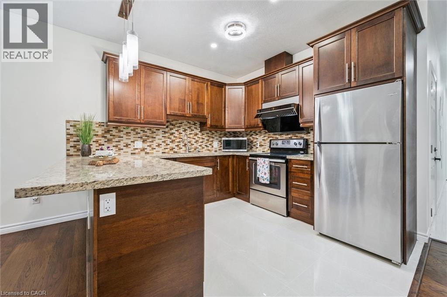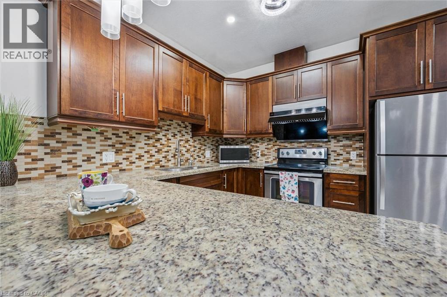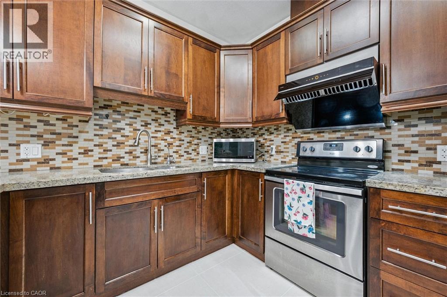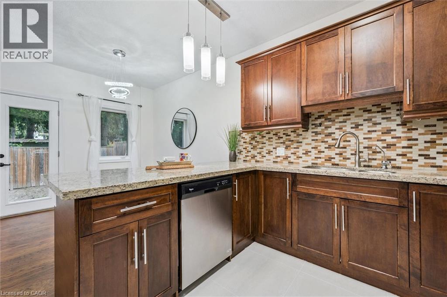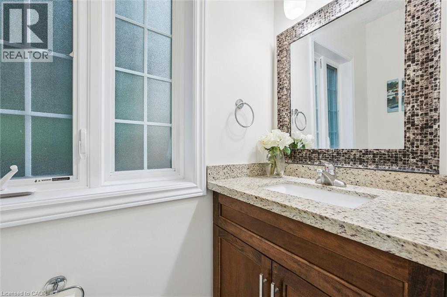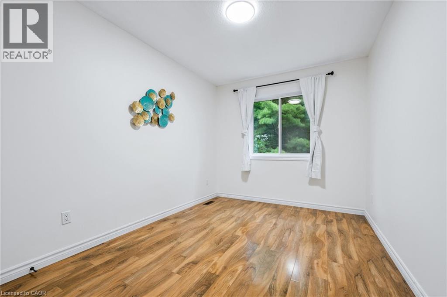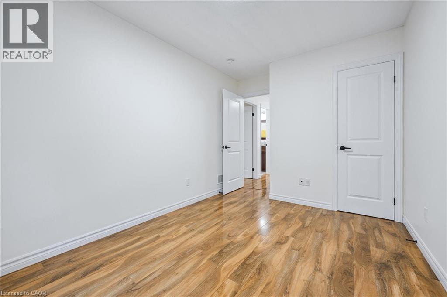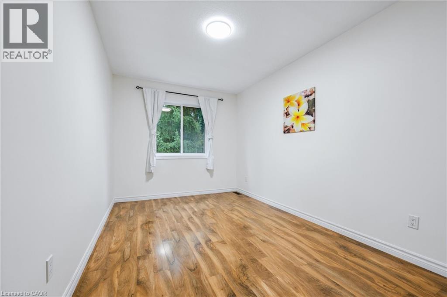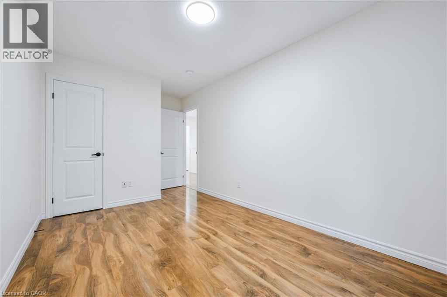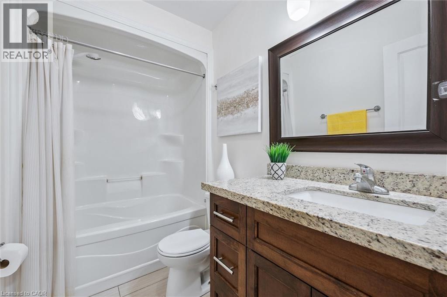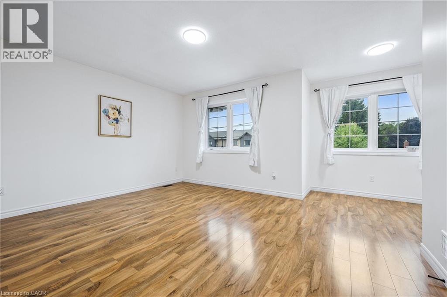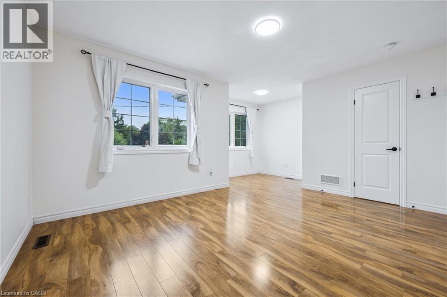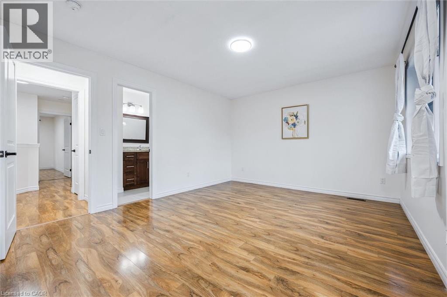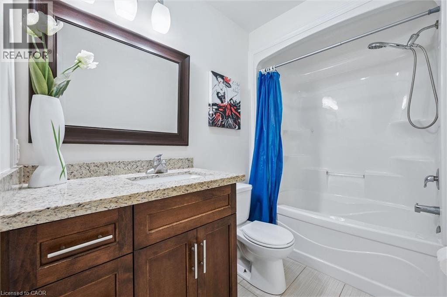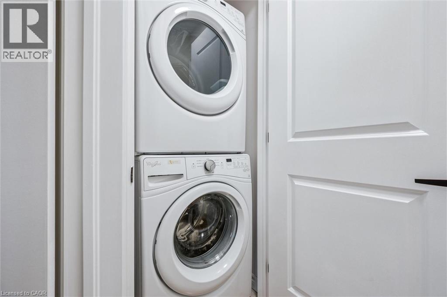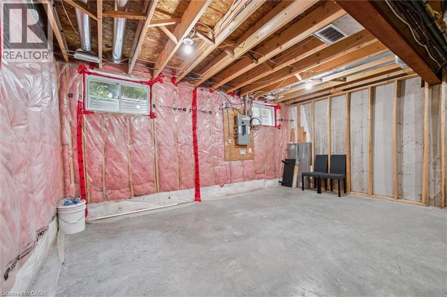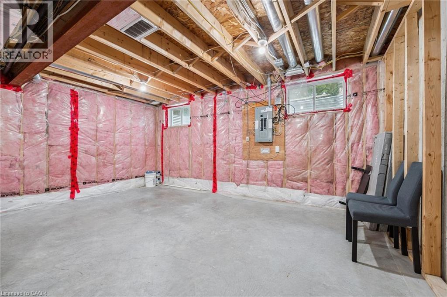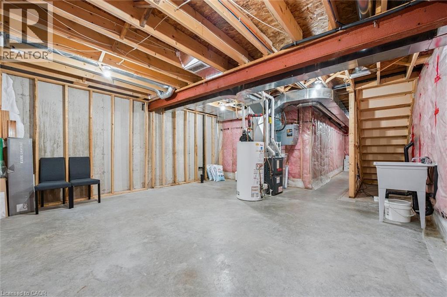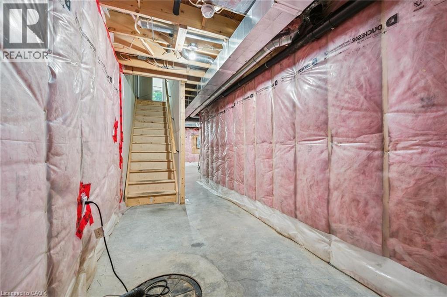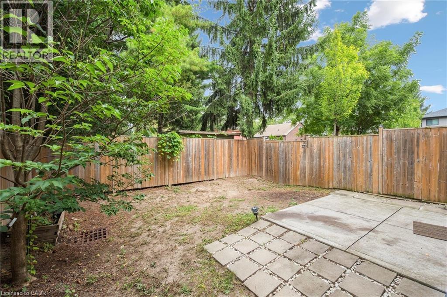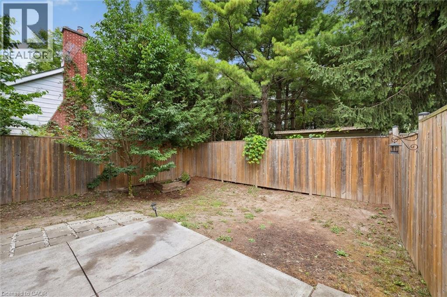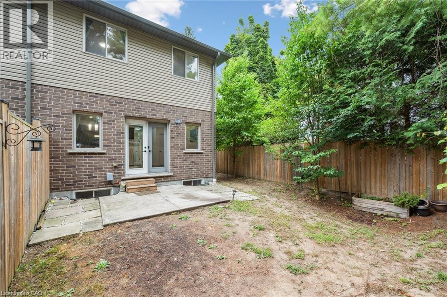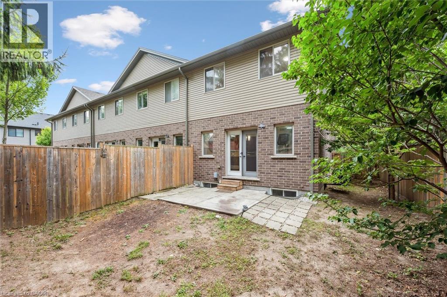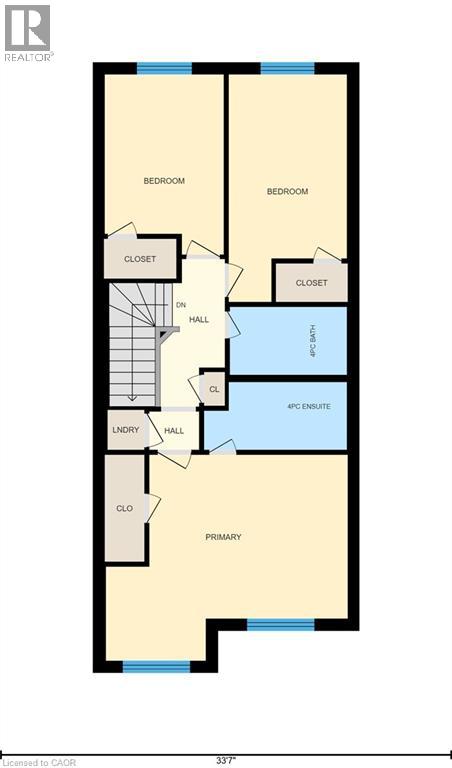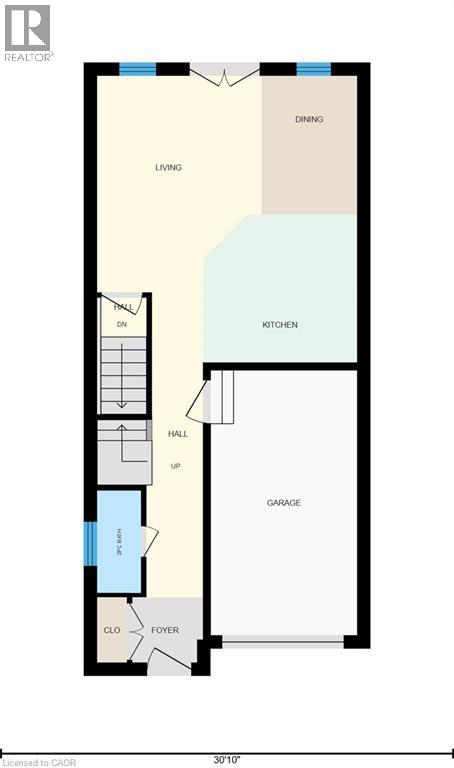62 Turner Avenue Kitchener, Ontario N2B 2C9
$699,900
9 Years New, carpet free, this gorgeous end unit townhouse is MOVE-IN READY. The bright open-concept main floor features 9 foot ceilings with newly installed fency modern light fixtures, beautiful kitchen countertops, cabinets, backsplash, and stainless steel appliances plus an expensive high end range hood. The spacious living room and dining area has a door that opens to the backyard patio. The main floor also has a 2pc powder room, and direct access to the garage. Walk up to the second floor, you will find 3 sizable bedrooms and 2 full bathrooms. The master bedroom has its own 4pc en-suite and the laundry sets are conveniently located on the second floor as well. The basement offers plenty of storage space and rough-ins for a 4th bathroom. Living room and dining area newly installed good quality engineered hardwood floor (2025). Near Conestoga Parkway and Highway 7 with many businesses and restaurants nearby. A short drive to Google Canada Headquarters, Go Station, and downtown Kitchener. (id:49187)
Open House
This property has open houses!
2:00 pm
Ends at:4:00 pm
2:00 pm
Ends at:4:00 pm
Property Details
| MLS® Number | 40760893 |
| Property Type | Single Family |
| Neigbourhood | Rosemount |
| Amenities Near By | Place Of Worship, Public Transit |
| Equipment Type | Rental Water Softener, Water Heater |
| Features | Paved Driveway, Automatic Garage Door Opener |
| Parking Space Total | 2 |
| Rental Equipment Type | Rental Water Softener, Water Heater |
Building
| Bathroom Total | 3 |
| Bedrooms Above Ground | 3 |
| Bedrooms Total | 3 |
| Appliances | Dishwasher, Dryer, Refrigerator, Stove, Water Softener, Washer |
| Architectural Style | 2 Level |
| Basement Development | Unfinished |
| Basement Type | Full (unfinished) |
| Constructed Date | 2016 |
| Construction Style Attachment | Attached |
| Cooling Type | Central Air Conditioning |
| Exterior Finish | Brick, Vinyl Siding |
| Foundation Type | Poured Concrete |
| Half Bath Total | 1 |
| Heating Fuel | Natural Gas |
| Heating Type | Forced Air |
| Stories Total | 2 |
| Size Interior | 1452 Sqft |
| Type | Row / Townhouse |
| Utility Water | Municipal Water |
Parking
| Attached Garage |
Land
| Access Type | Highway Access |
| Acreage | No |
| Fence Type | Partially Fenced |
| Land Amenities | Place Of Worship, Public Transit |
| Sewer | Municipal Sewage System |
| Size Depth | 84 Ft |
| Size Frontage | 27 Ft |
| Size Total Text | Under 1/2 Acre |
| Zoning Description | R5 |
Rooms
| Level | Type | Length | Width | Dimensions |
|---|---|---|---|---|
| Second Level | Full Bathroom | 10'7'' x 5'1'' | ||
| Second Level | Primary Bedroom | 18'0'' x 15'4'' | ||
| Second Level | Bedroom | 16'1'' x 8'9'' | ||
| Second Level | Bedroom | 8'10'' x 13'5'' | ||
| Second Level | 4pc Bathroom | 8'8'' x 5'1'' | ||
| Main Level | Living Room | 14'8'' x 11'2'' | ||
| Main Level | Dining Room | 9'5'' x 6'6'' | ||
| Main Level | Kitchen | 10'6'' x 10'1'' | ||
| Main Level | 2pc Bathroom | 7'0'' x 3'0'' |
https://www.realtor.ca/real-estate/28755049/62-turner-avenue-kitchener






