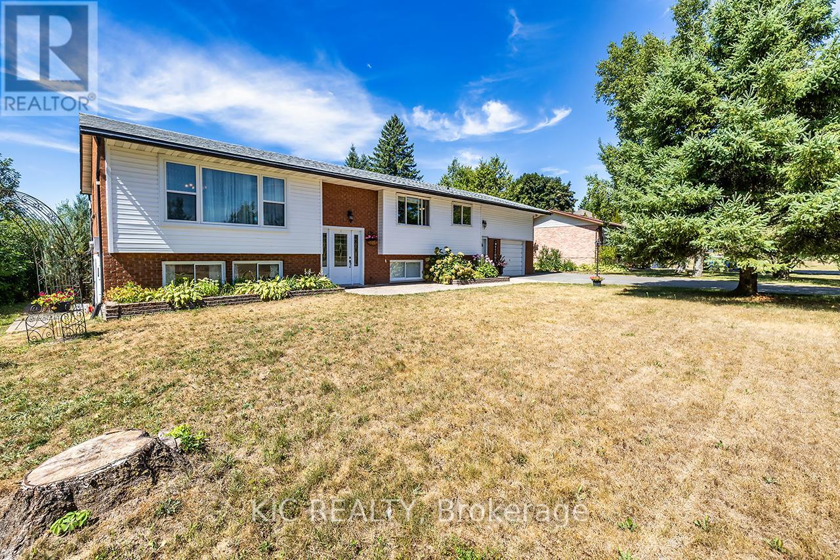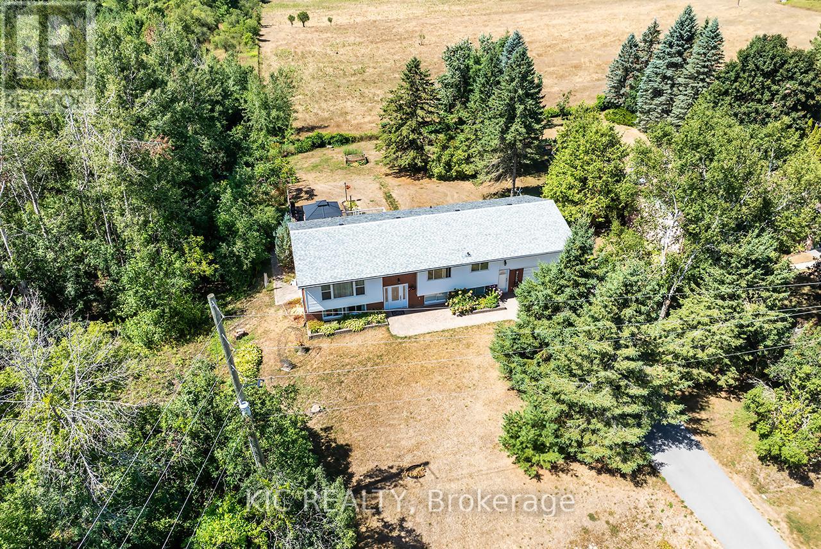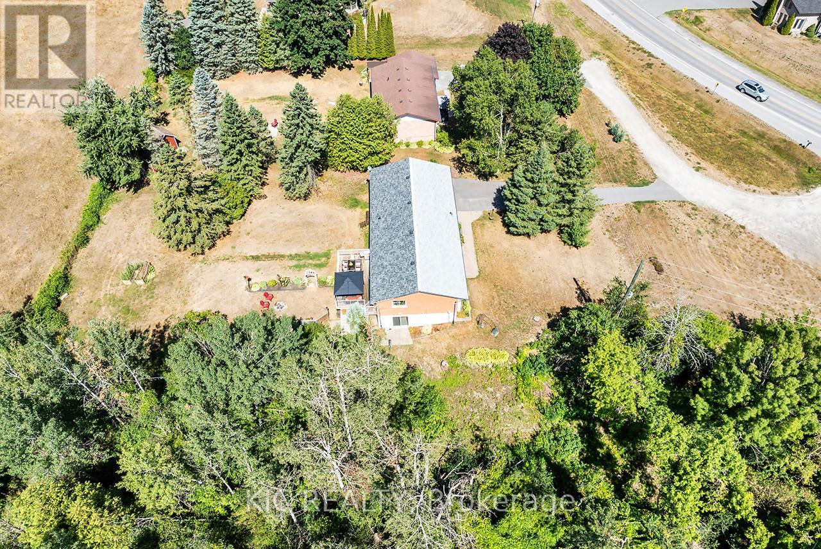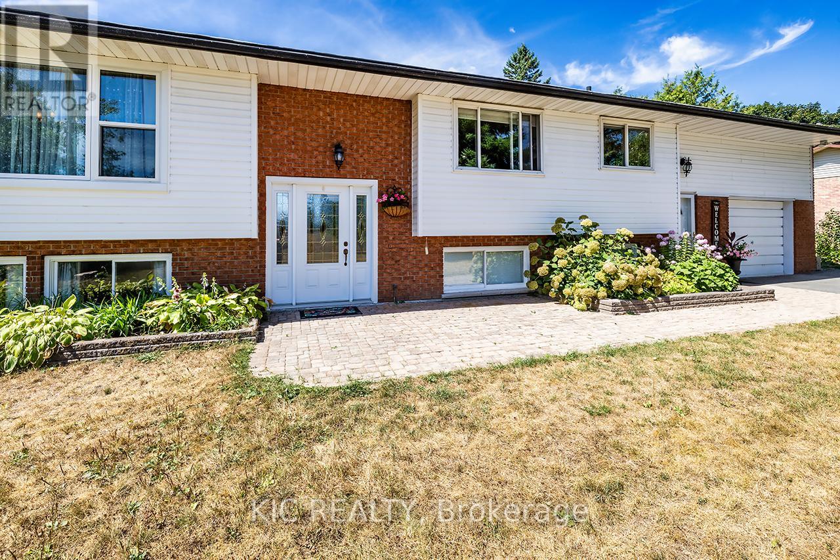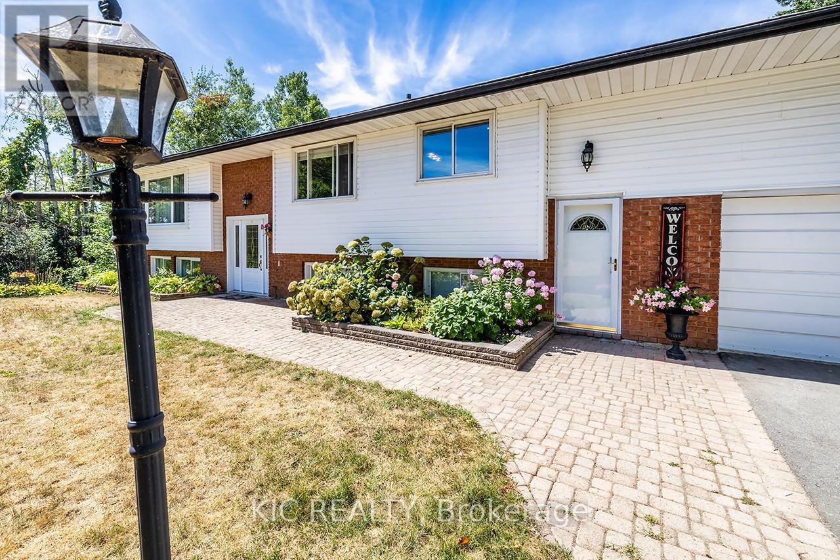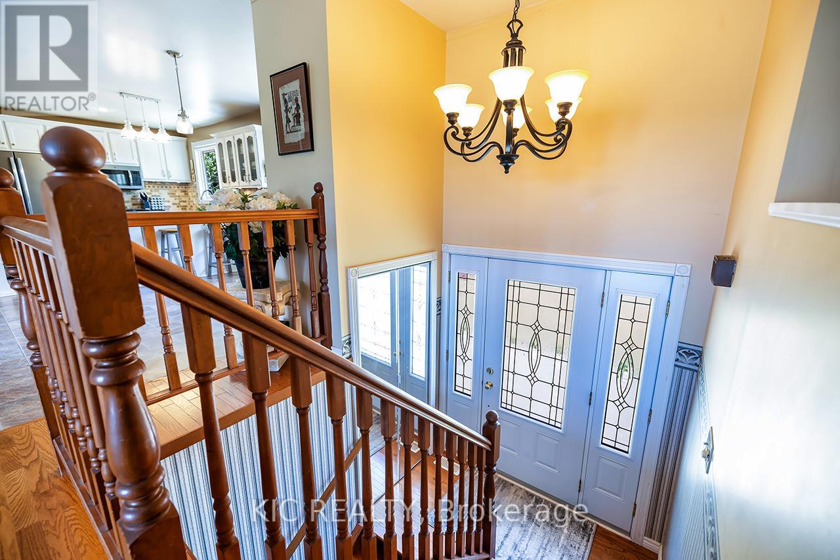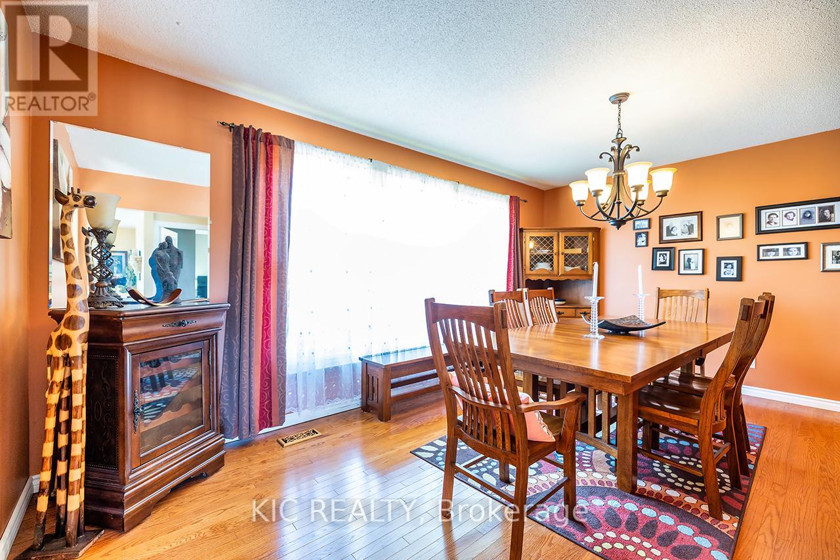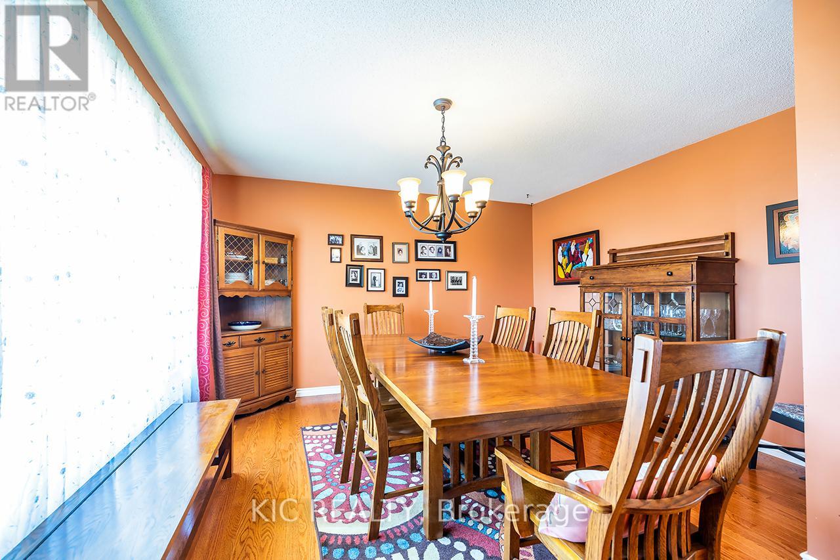3 Bedroom
2 Bathroom
1100 - 1500 sqft
Raised Bungalow
Fireplace
Central Air Conditioning
Forced Air
$719,900
Set back from the main road and offering the utmost in peace and serenity. This 2 plus 1 bedroom raised bungalow offers tons of natural light, a spacious floor plan, bright, eat-in kitchen, large Livingroom and formal dining room with sliding glass walkout to deck with gazebo and views of greenery and neighboring farms! Main floor offers spacious primary bedroom, second bedroom and updated main bath with large, glass, walk-in shower! Lower level welcomes you with a spacious rec room, complete with gas fireplace and sliding glass walkout to yard. Above grade windows make it the perfect place for movie night, entertaining or to curl up with a good book! The adjacent bar area is great for hosting your friends for game night! A third bedroom is found here with 2 above grade windows! Bathroom on this level provides a large soaker tub with jets, here you will also find a laundry room, and ample storage spaces. For the hobbyist or tinkerer, the attached garage delivers ample workspace for projects and storage for outdoor gear, while the driveway boasts plenty of parking for guests and family. Large adjoining foyer is perfect for coming in with family, pets and groceries! Nature enthusiasts will appreciate the nearby walking trails, opportunities for boating and fishing on Chemong Lake, and easy access to parks and conservation areas. 15 minutes to Peterborough for major shopping and restaurants. Locally, there are coffee shops, grocery, drug store and more all within a 5 minute drive. With its blend of comfort, functionality, and a picturesque setting, 812 Frank Hill Rd is more than just a house its a warm and welcoming home designed for both relaxation and adventure. Discover the perfect place to create lasting memories in this idyllic retreat. (id:49187)
Open House
This property has open houses!
Starts at:
2:00 pm
Ends at:
4:00 pm
Property Details
|
MLS® Number
|
X12354331 |
|
Property Type
|
Single Family |
|
Community Name
|
Emily |
|
Equipment Type
|
Water Heater, Air Conditioner, Furnace |
|
Parking Space Total
|
5 |
|
Rental Equipment Type
|
Water Heater, Air Conditioner, Furnace |
|
Water Front Name
|
Chemong Lake |
Building
|
Bathroom Total
|
2 |
|
Bedrooms Above Ground
|
2 |
|
Bedrooms Below Ground
|
1 |
|
Bedrooms Total
|
3 |
|
Appliances
|
Water Treatment, Dishwasher, Microwave, Range, Stove, Window Coverings, Refrigerator |
|
Architectural Style
|
Raised Bungalow |
|
Basement Development
|
Finished |
|
Basement Type
|
N/a (finished) |
|
Construction Style Attachment
|
Detached |
|
Cooling Type
|
Central Air Conditioning |
|
Exterior Finish
|
Brick, Vinyl Siding |
|
Fireplace Present
|
Yes |
|
Fireplace Total
|
1 |
|
Flooring Type
|
Ceramic, Carpeted, Hardwood, Vinyl, Laminate |
|
Foundation Type
|
Unknown |
|
Heating Fuel
|
Natural Gas |
|
Heating Type
|
Forced Air |
|
Stories Total
|
1 |
|
Size Interior
|
1100 - 1500 Sqft |
|
Type
|
House |
Parking
Land
|
Acreage
|
No |
|
Sewer
|
Septic System |
|
Size Depth
|
210 Ft |
|
Size Frontage
|
97 Ft |
|
Size Irregular
|
97 X 210 Ft |
|
Size Total Text
|
97 X 210 Ft|1/2 - 1.99 Acres |
Rooms
| Level |
Type |
Length |
Width |
Dimensions |
|
Basement |
Laundry Room |
3.907 m |
3.035 m |
3.907 m x 3.035 m |
|
Basement |
Bathroom |
3.508 m |
2.35 m |
3.508 m x 2.35 m |
|
Basement |
Recreational, Games Room |
7.729 m |
5.081 m |
7.729 m x 5.081 m |
|
Basement |
Bedroom |
5.763 m |
3.54 m |
5.763 m x 3.54 m |
|
Basement |
Kitchen |
2.57 m |
1.95 m |
2.57 m x 1.95 m |
|
Main Level |
Foyer |
4.373 m |
1.67 m |
4.373 m x 1.67 m |
|
Main Level |
Living Room |
5.123 m |
3.73 m |
5.123 m x 3.73 m |
|
Main Level |
Dining Room |
5.2 m |
3.44 m |
5.2 m x 3.44 m |
|
Main Level |
Kitchen |
5.94 m |
4.099 m |
5.94 m x 4.099 m |
|
Main Level |
Primary Bedroom |
4.137 m |
2.938 m |
4.137 m x 2.938 m |
|
Main Level |
Bathroom |
3.181 m |
1.84 m |
3.181 m x 1.84 m |
|
Main Level |
Bedroom 2 |
4.137 m |
2.938 m |
4.137 m x 2.938 m |
Utilities
|
Cable
|
Available |
|
Electricity
|
Installed |
https://www.realtor.ca/real-estate/28754715/812-frank-hill-road-kawartha-lakes-emily-emily

