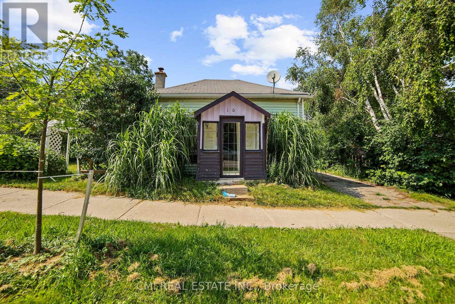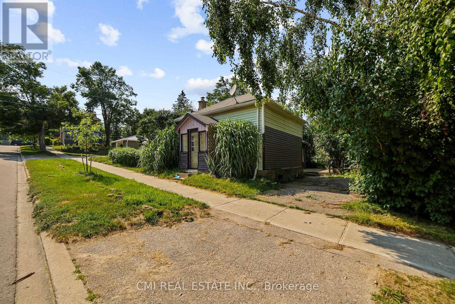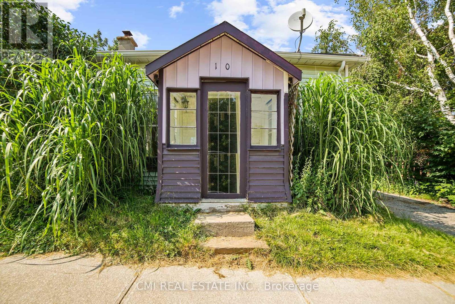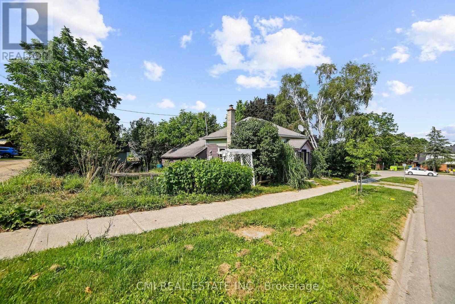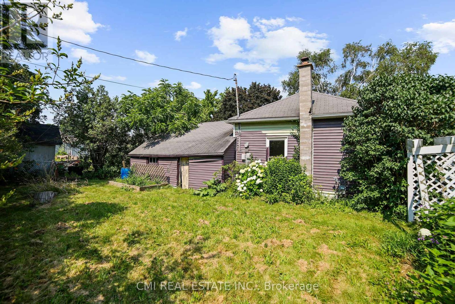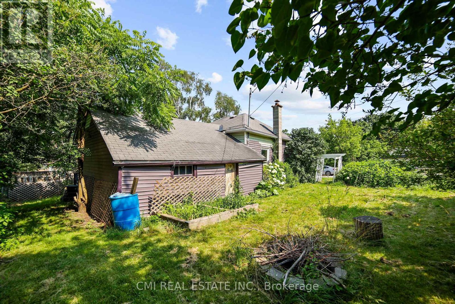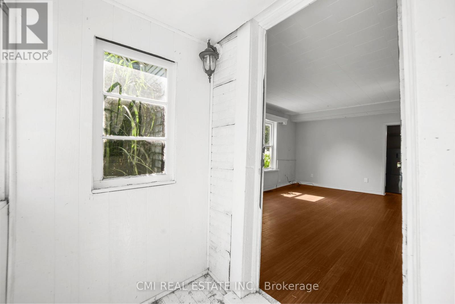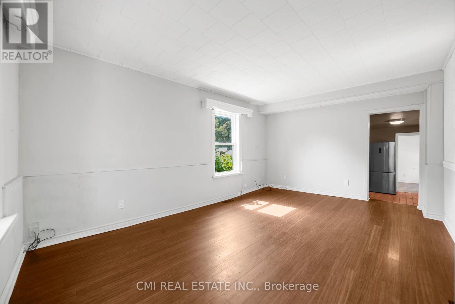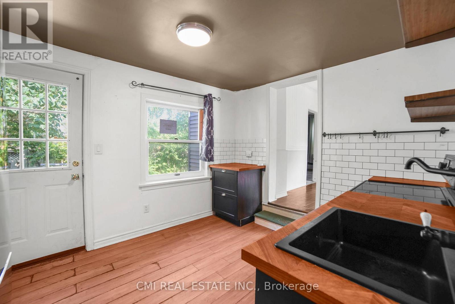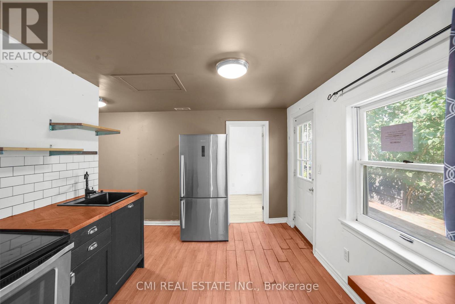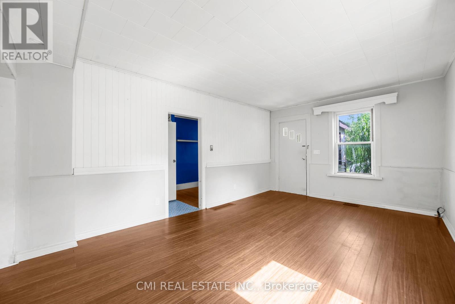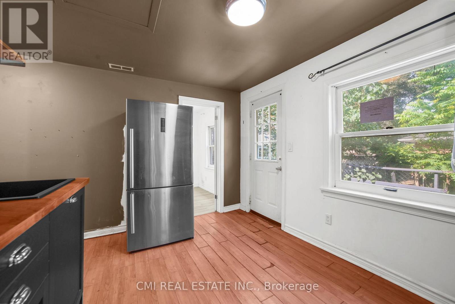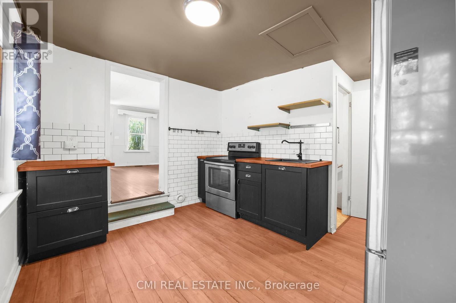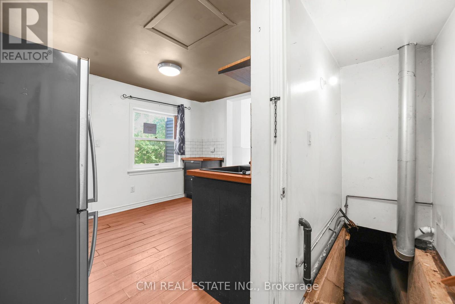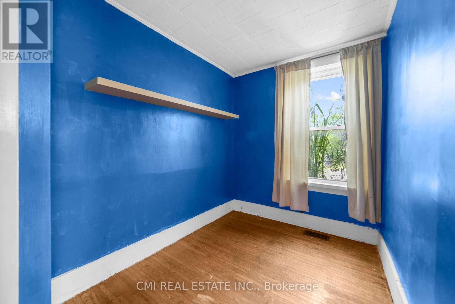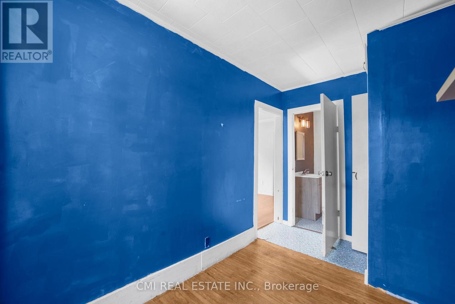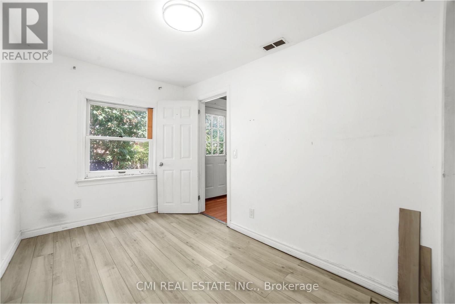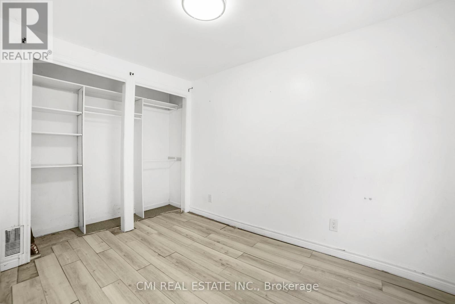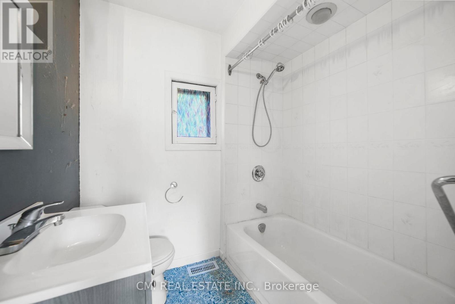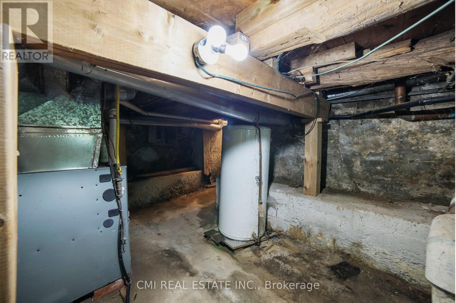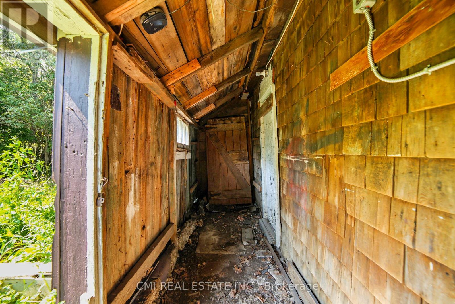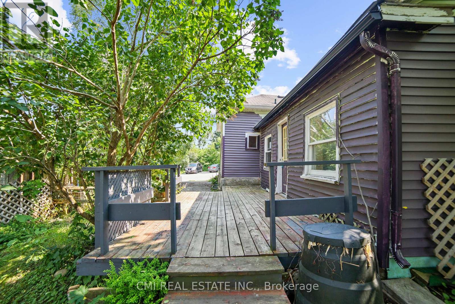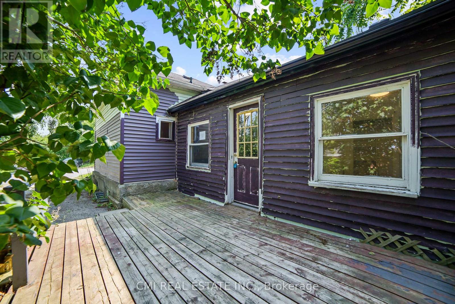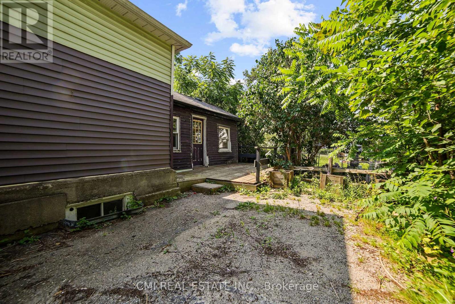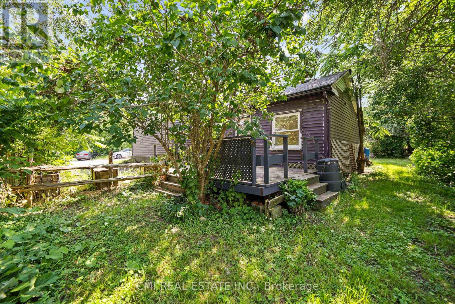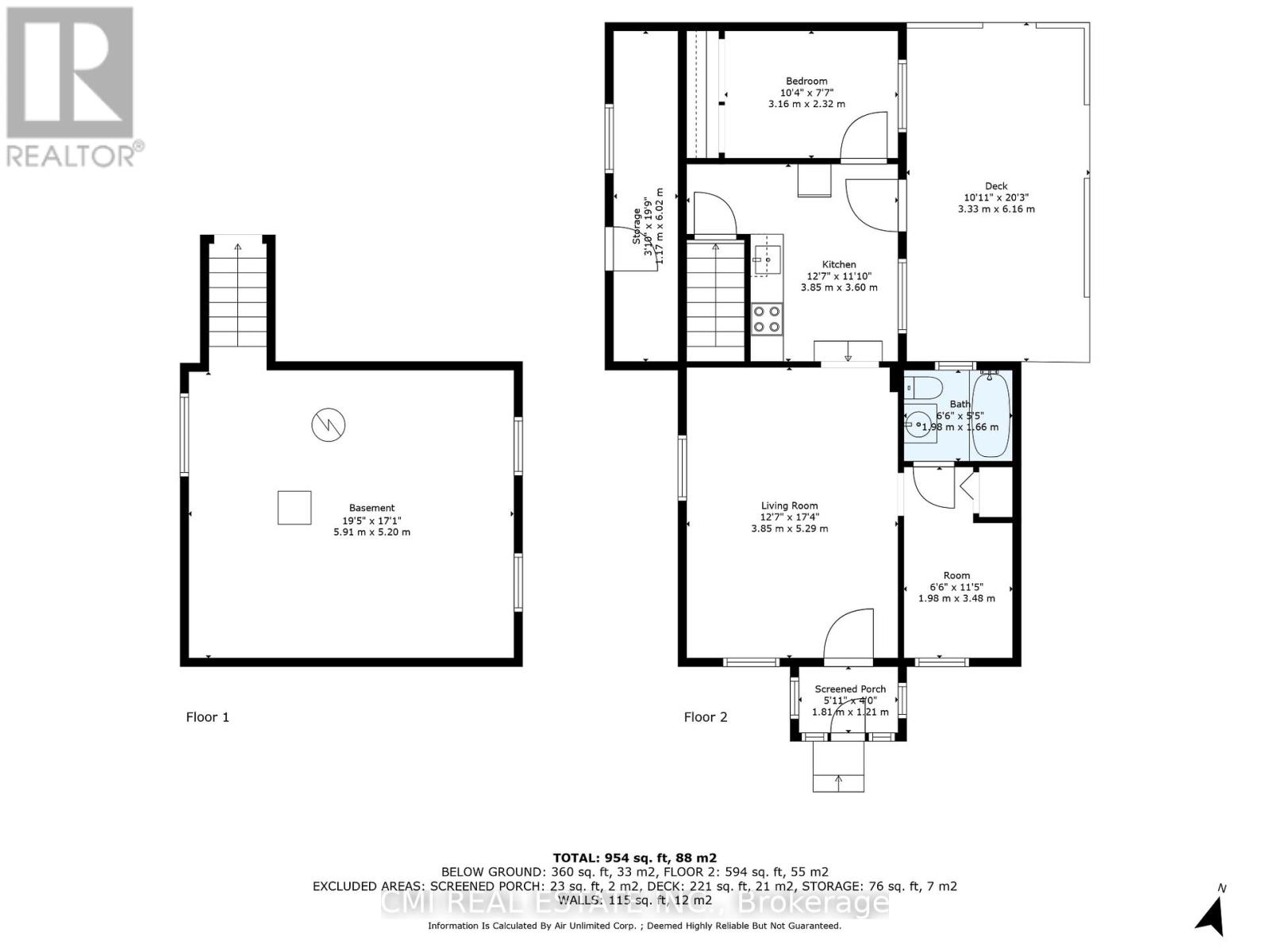2 Bedroom
1 Bathroom
700 - 1100 sqft
Bungalow
None
Forced Air
Landscaped
$399,000
Opportunity Knocks! Charming bungalow located in the heart of serene Shelburne offering 2 bed, 1 bath, 800sqft of living space with a private backyard surrounded by mature trees. * Calling all first time home buyers, DIY enthusiasts, investors, or buyers looking to downsize * It is the perfect opportunity to build sweat equity & convert this into your dream home or investment. Situated on a spacious lot - large enough for enjoyment while being low maintenance. Located steps to schools, parks, library, recreation centers, Golf, shopping & much more; quick access to Owen sound st, Main Ave E, & HWY 10 making commute a breeze. Screened porch entry ideal for plant lovers. Large living comb w/ dining space perfect for family entertainment. Sunken Eat-in kitchen w/ modernized cabinets & SS appliances W/O to deck. Two spacious bedrooms & 1-4pc bath perfect for growing families or buyers looking to downsize & retire. Small town charm with city amenities & short distance to all major hubs (id:49187)
Property Details
|
MLS® Number
|
X12353022 |
|
Property Type
|
Single Family |
|
Community Name
|
Shelburne |
|
Amenities Near By
|
Park, Schools |
|
Community Features
|
Community Centre |
|
Equipment Type
|
Water Heater |
|
Features
|
Wooded Area |
|
Parking Space Total
|
1 |
|
Rental Equipment Type
|
Water Heater |
|
Structure
|
Deck, Porch |
Building
|
Bathroom Total
|
1 |
|
Bedrooms Above Ground
|
2 |
|
Bedrooms Total
|
2 |
|
Age
|
100+ Years |
|
Architectural Style
|
Bungalow |
|
Basement Type
|
Partial, Crawl Space |
|
Construction Style Attachment
|
Detached |
|
Cooling Type
|
None |
|
Exterior Finish
|
Vinyl Siding |
|
Fire Protection
|
Controlled Entry |
|
Foundation Type
|
Poured Concrete |
|
Heating Fuel
|
Natural Gas |
|
Heating Type
|
Forced Air |
|
Stories Total
|
1 |
|
Size Interior
|
700 - 1100 Sqft |
|
Type
|
House |
|
Utility Water
|
Municipal Water |
Parking
Land
|
Acreage
|
No |
|
Fence Type
|
Fenced Yard |
|
Land Amenities
|
Park, Schools |
|
Landscape Features
|
Landscaped |
|
Sewer
|
Sanitary Sewer |
|
Size Depth
|
55 Ft ,4 In |
|
Size Frontage
|
66 Ft |
|
Size Irregular
|
66 X 55.4 Ft |
|
Size Total Text
|
66 X 55.4 Ft |
|
Zoning Description
|
R1 |
Rooms
| Level |
Type |
Length |
Width |
Dimensions |
|
Main Level |
Foyer |
1.81 m |
1.21 m |
1.81 m x 1.21 m |
|
Main Level |
Living Room |
3.85 m |
5.29 m |
3.85 m x 5.29 m |
|
Main Level |
Kitchen |
3.85 m |
3.6 m |
3.85 m x 3.6 m |
|
Main Level |
Primary Bedroom |
1.98 m |
3.48 m |
1.98 m x 3.48 m |
|
Main Level |
Bedroom 2 |
3.16 m |
2.32 m |
3.16 m x 2.32 m |
|
Main Level |
Other |
1.17 m |
6.02 m |
1.17 m x 6.02 m |
https://www.realtor.ca/real-estate/28752066/120-second-avenue-e-shelburne-shelburne

