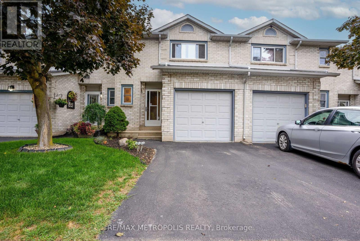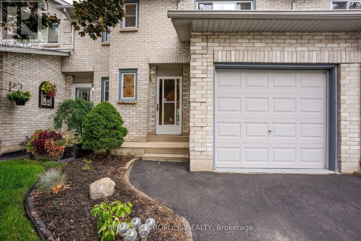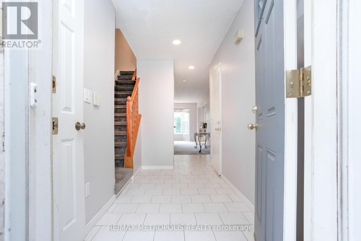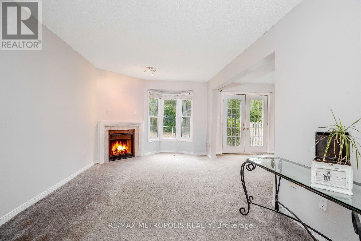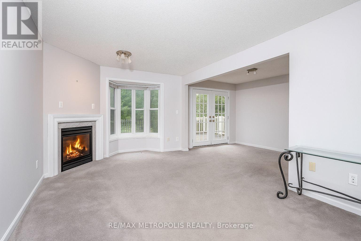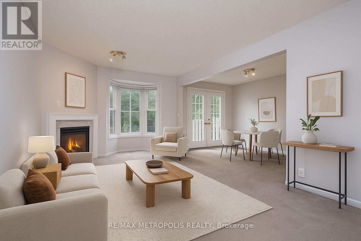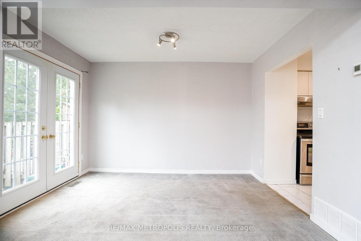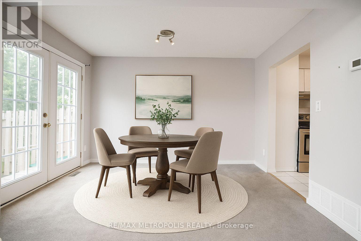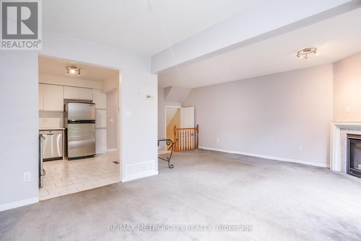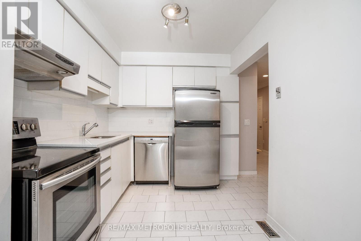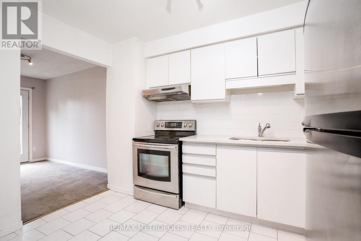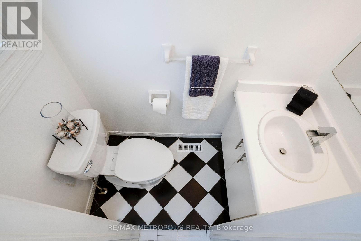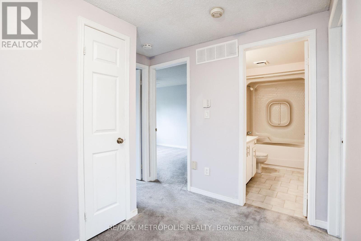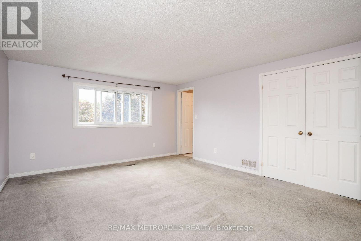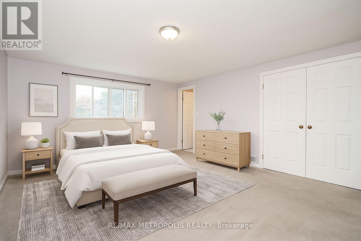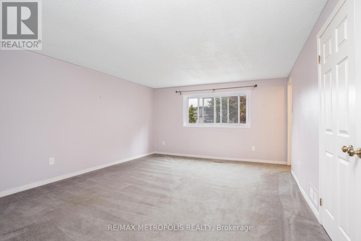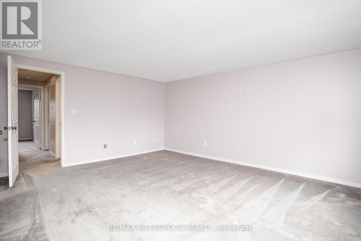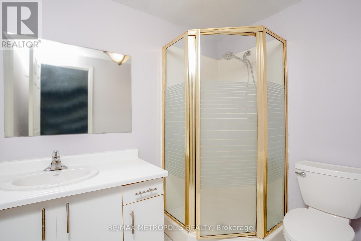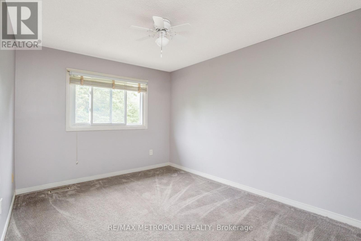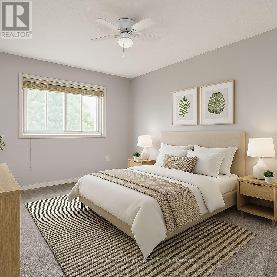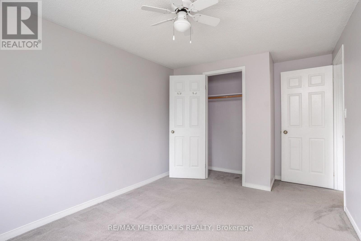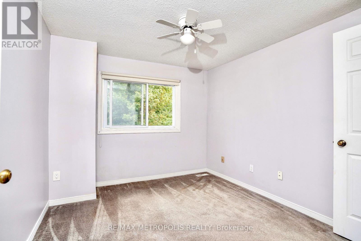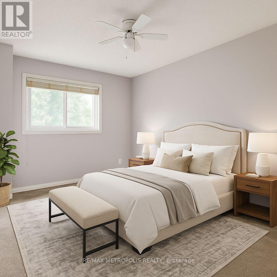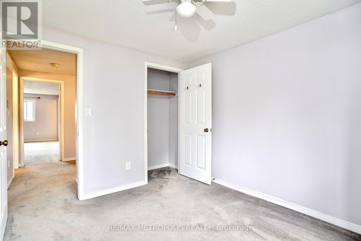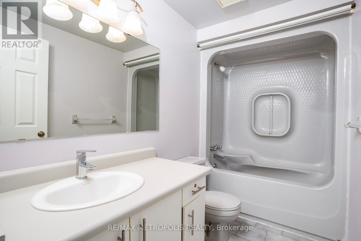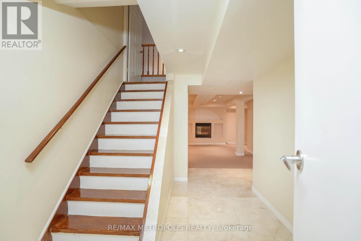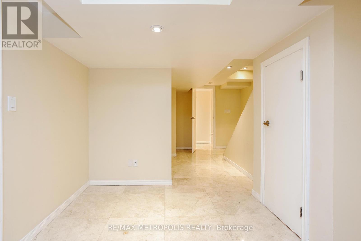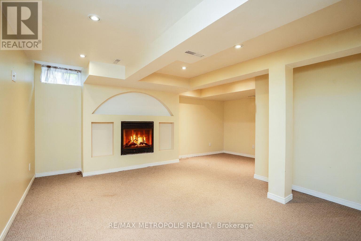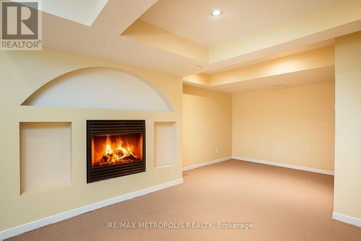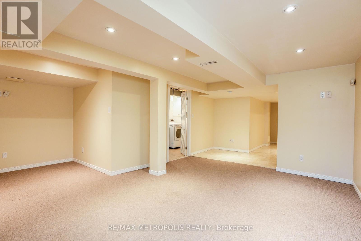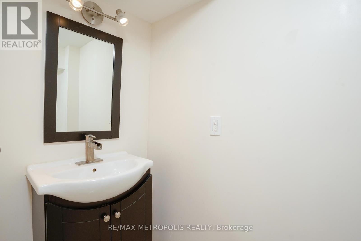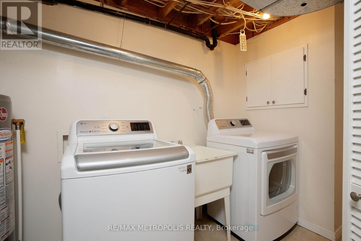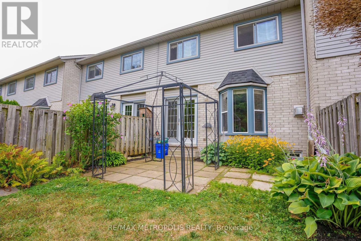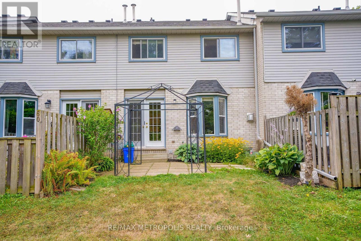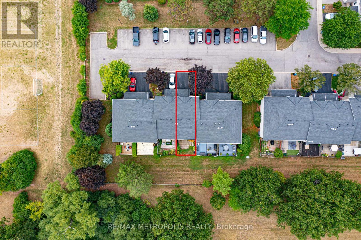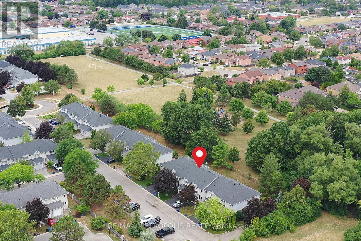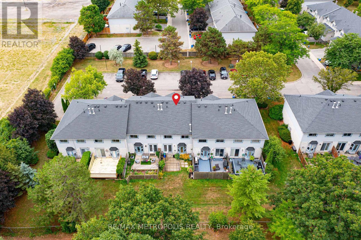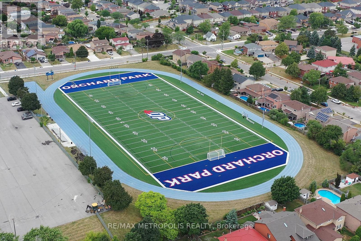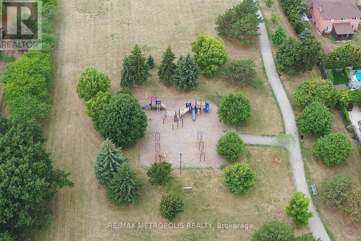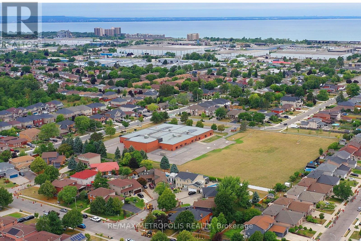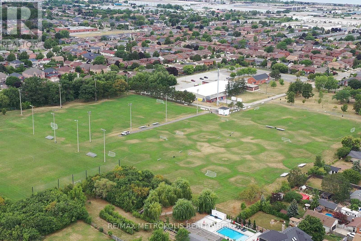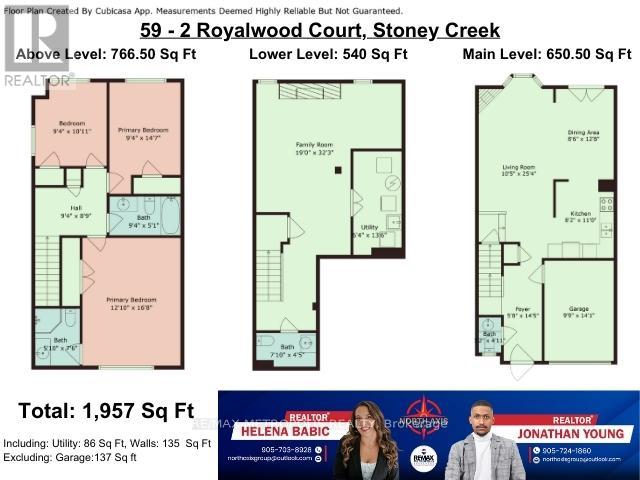3 Bedroom
4 Bathroom
1200 - 1399 sqft
Fireplace
Central Air Conditioning
Forced Air
$599,990Maintenance, Common Area Maintenance, Water, Insurance
$385.02 Monthly
Fantastic opportunity in one of Stoney Creeks most desirable neighbourhoods! Nestled at the end of a quiet cul-de-sac, this well-maintained two-storey townhouse offers peaceful, private living with every convenience close by. The bright and inviting main level showcases a modern kitchen with Caesarstone countertops, stainless steel appliances including a dual oven/stove, and a walk-out to the garden for seamless indoor/outdoor living. Two cozy gas fireplaces provide warmth and ambiance year-round, while the open layout is ideal for both relaxing and entertaining. Upstairs, you'll find 3 generous bedrooms, including a primary suite complete with its own 3-piece ensuite bathroom. The fully finished basement, finished with a mix of marble flooring and carpet, offers versatile space that can easily serve as a family room, home office, gym, or playroom, plus plenty of extra storage. Perfectly situated within walking distance to parks, schools of all levels, public transit, a pool, and an arena, this home offers the ideal balance of lifestyle and convenience. Thoughtfully cared for and truly move-in ready, it's a rare find in a highly sought-after location. Don't miss your chance, homes like this don't last long! *Some photos are virtually staged.* (id:49187)
Property Details
|
MLS® Number
|
X12356936 |
|
Property Type
|
Single Family |
|
Neigbourhood
|
Westmeria |
|
Community Name
|
Stoney Creek |
|
Amenities Near By
|
Park, Public Transit, Schools |
|
Community Features
|
Pet Restrictions, School Bus |
|
Equipment Type
|
Water Heater - Gas, Water Heater |
|
Features
|
Cul-de-sac, In Suite Laundry |
|
Parking Space Total
|
2 |
|
Rental Equipment Type
|
Water Heater - Gas, Water Heater |
Building
|
Bathroom Total
|
4 |
|
Bedrooms Above Ground
|
3 |
|
Bedrooms Total
|
3 |
|
Amenities
|
Fireplace(s) |
|
Appliances
|
Dishwasher, Dryer, Garage Door Opener, Oven, Stove, Washer, Window Coverings, Refrigerator |
|
Basement Development
|
Finished |
|
Basement Type
|
N/a (finished) |
|
Cooling Type
|
Central Air Conditioning |
|
Exterior Finish
|
Brick |
|
Fireplace Present
|
Yes |
|
Fireplace Total
|
2 |
|
Half Bath Total
|
2 |
|
Heating Fuel
|
Natural Gas |
|
Heating Type
|
Forced Air |
|
Stories Total
|
2 |
|
Size Interior
|
1200 - 1399 Sqft |
|
Type
|
Row / Townhouse |
Parking
Land
|
Acreage
|
No |
|
Land Amenities
|
Park, Public Transit, Schools |
Rooms
| Level |
Type |
Length |
Width |
Dimensions |
|
Lower Level |
Bathroom |
2.39 m |
1.35 m |
2.39 m x 1.35 m |
|
Lower Level |
Family Room |
5.79 m |
9.83 m |
5.79 m x 9.83 m |
|
Lower Level |
Utility Room |
1.93 m |
4.11 m |
1.93 m x 4.11 m |
|
Main Level |
Foyer |
1.73 m |
4.39 m |
1.73 m x 4.39 m |
|
Main Level |
Bathroom |
0.97 m |
1.5 m |
0.97 m x 1.5 m |
|
Main Level |
Kitchen |
2.49 m |
3.61 m |
2.49 m x 3.61 m |
|
Main Level |
Living Room |
3.17 m |
7.72 m |
3.17 m x 7.72 m |
|
Main Level |
Dining Room |
2.59 m |
3.86 m |
2.59 m x 3.86 m |
|
Upper Level |
Bathroom |
2.84 m |
1.55 m |
2.84 m x 1.55 m |
|
Upper Level |
Primary Bedroom |
3.91 m |
5.08 m |
3.91 m x 5.08 m |
|
Upper Level |
Bathroom |
1.78 m |
2.29 m |
1.78 m x 2.29 m |
|
Upper Level |
Bedroom |
2.84 m |
3.33 m |
2.84 m x 3.33 m |
|
Upper Level |
Bedroom |
2.84 m |
4.45 m |
2.84 m x 4.45 m |
https://www.realtor.ca/real-estate/28760745/59-2-royalwood-court-hamilton-stoney-creek-stoney-creek

