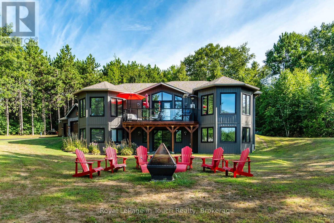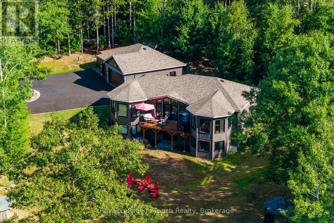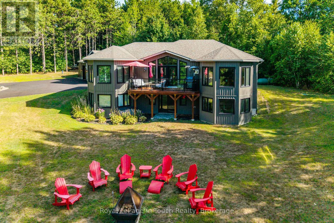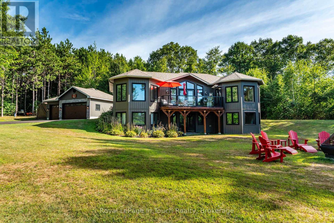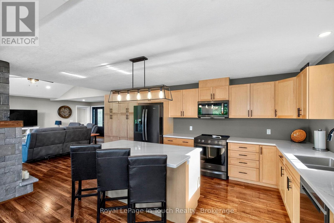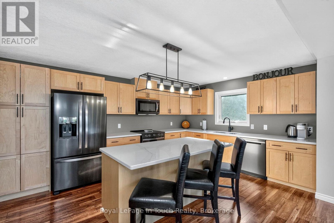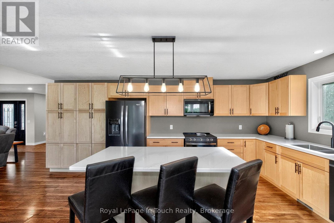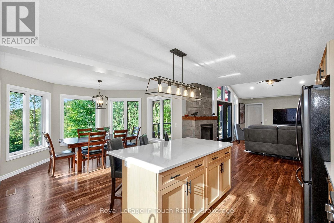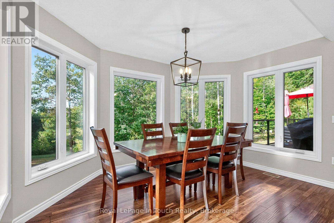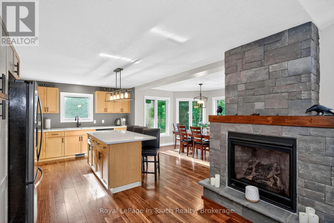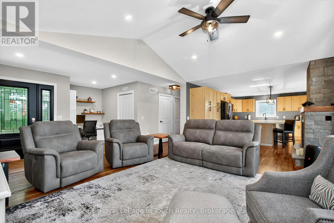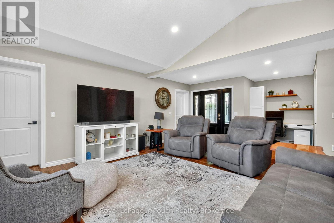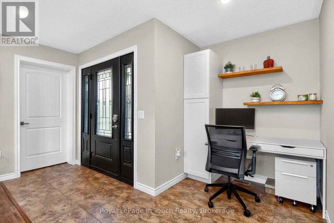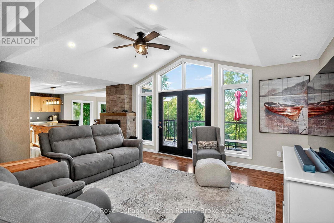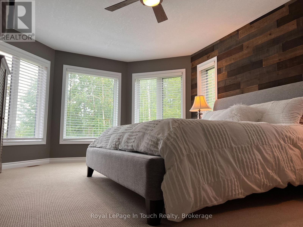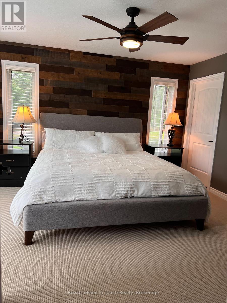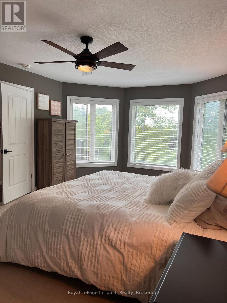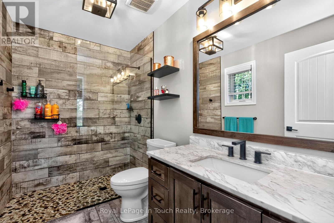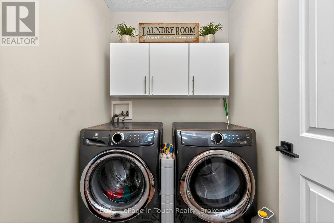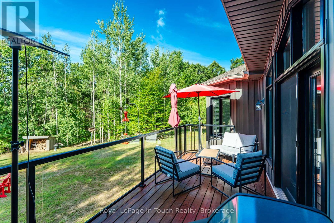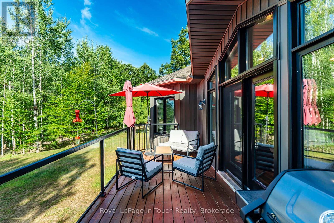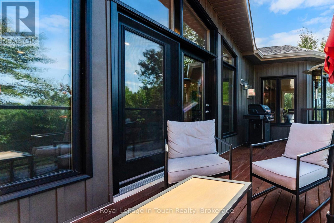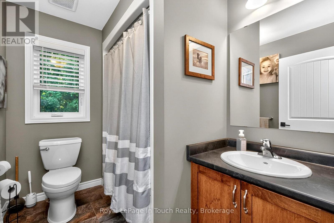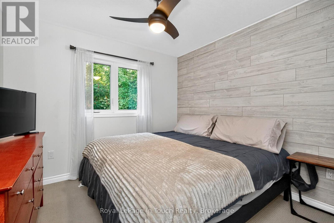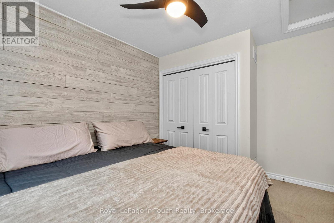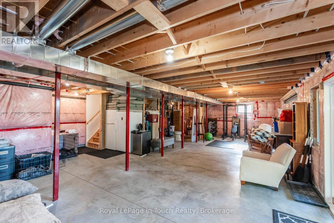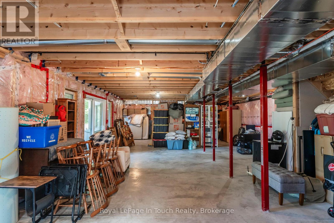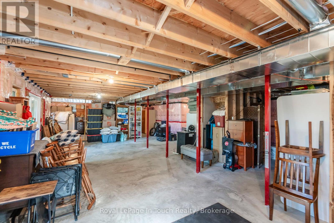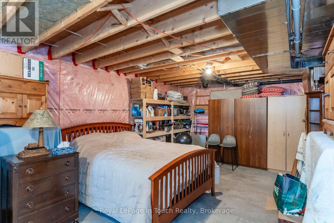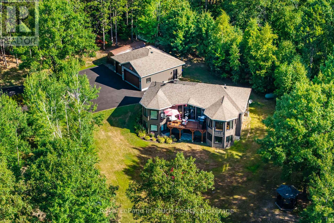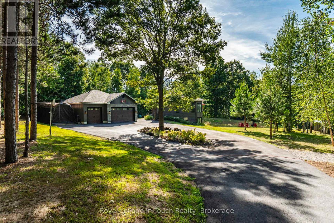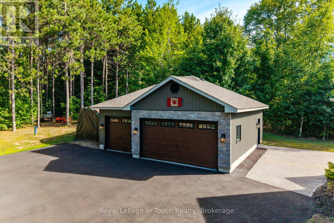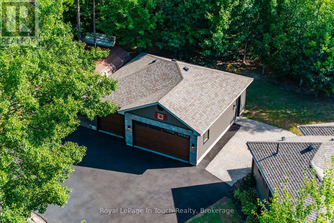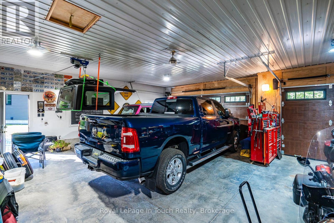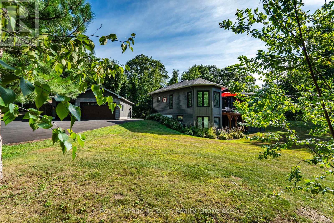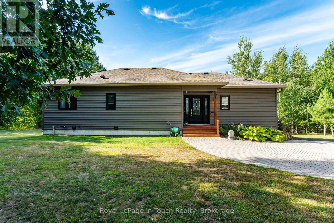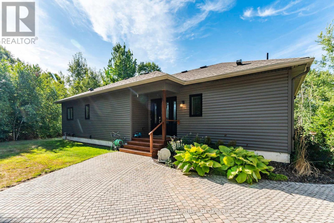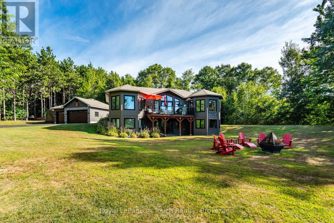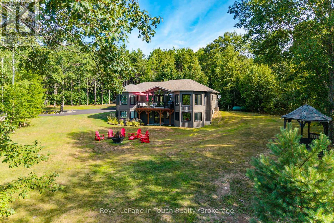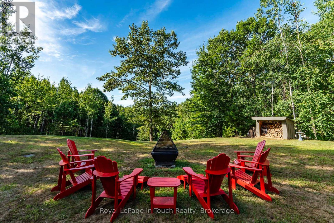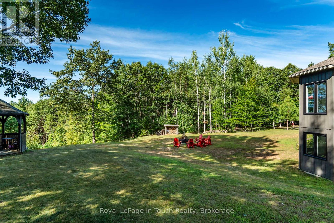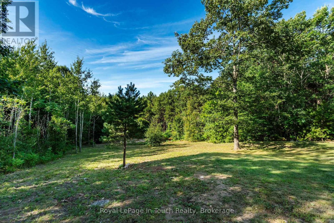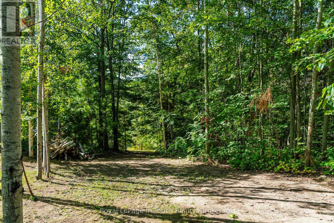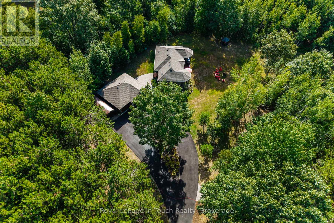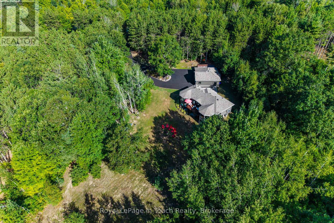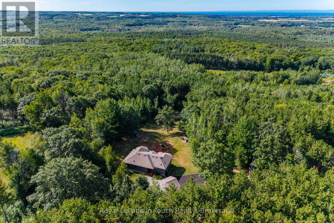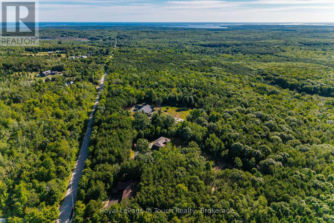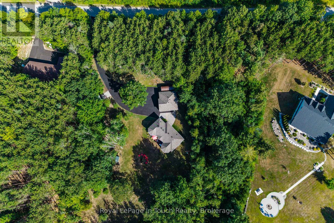2 Bedroom
2 Bathroom
1100 - 1500 sqft
Raised Bungalow
Fireplace
Central Air Conditioning
Forced Air
Acreage
$1,190,000
Private Location!!! Exquisite home set on a 2-acrematured-treed lot boasting phenomenal views and a large circular driveway with a triple-car garage. Perfect for a home or a recreation property, surrounded by nature, biking trails and sandy beaches. This property has an unspoiled lower level offering great potential and equipped with a walkout, large windows, and a rough-in for a bathroom. Incredible 1,000-square-foot, heated and insulated garage or workshop, complete with door lifts, an aluminum ceiling, and a 100-amp panel. Expansive backyard presenting a sizeable deck and a covered shaded entertaining area with the potential for a pool. (id:49187)
Property Details
|
MLS® Number
|
S12355517 |
|
Property Type
|
Single Family |
|
Amenities Near By
|
Beach |
|
Community Features
|
School Bus |
|
Equipment Type
|
Propane Tank |
|
Features
|
Dry, Gazebo |
|
Parking Space Total
|
11 |
|
Rental Equipment Type
|
Propane Tank |
|
Structure
|
Deck, Porch, Shed |
Building
|
Bathroom Total
|
2 |
|
Bedrooms Above Ground
|
2 |
|
Bedrooms Total
|
2 |
|
Age
|
6 To 15 Years |
|
Amenities
|
Fireplace(s) |
|
Appliances
|
Garage Door Opener Remote(s), Dishwasher, Dryer, Garage Door Opener, Microwave, Stove, Washer, Window Coverings, Refrigerator |
|
Architectural Style
|
Raised Bungalow |
|
Basement Development
|
Unfinished |
|
Basement Type
|
Full (unfinished) |
|
Construction Style Attachment
|
Detached |
|
Cooling Type
|
Central Air Conditioning |
|
Exterior Finish
|
Wood, Stone |
|
Fireplace Present
|
Yes |
|
Fireplace Total
|
1 |
|
Flooring Type
|
Hardwood |
|
Foundation Type
|
Block |
|
Heating Fuel
|
Propane |
|
Heating Type
|
Forced Air |
|
Stories Total
|
1 |
|
Size Interior
|
1100 - 1500 Sqft |
|
Type
|
House |
Parking
Land
|
Acreage
|
Yes |
|
Land Amenities
|
Beach |
|
Sewer
|
Septic System |
|
Size Depth
|
420 Ft |
|
Size Frontage
|
210 Ft |
|
Size Irregular
|
210 X 420 Ft |
|
Size Total Text
|
210 X 420 Ft|2 - 4.99 Acres |
|
Zoning Description
|
Rr |
Rooms
| Level |
Type |
Length |
Width |
Dimensions |
|
Main Level |
Kitchen |
4.66 m |
3.64 m |
4.66 m x 3.64 m |
|
Main Level |
Living Room |
6.63 m |
5.02 m |
6.63 m x 5.02 m |
|
Main Level |
Primary Bedroom |
5.05 m |
3.9 m |
5.05 m x 3.9 m |
|
Main Level |
Bedroom |
3.73 m |
3 m |
3.73 m x 3 m |
|
Main Level |
Bathroom |
2.4 m |
1.8 m |
2.4 m x 1.8 m |
|
Main Level |
Bathroom |
3.04 m |
1.75 m |
3.04 m x 1.75 m |
https://www.realtor.ca/real-estate/28757414/tiny

