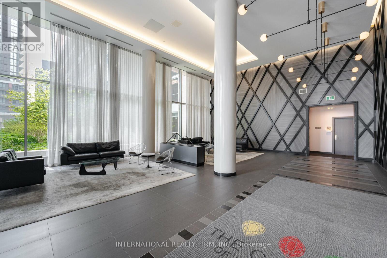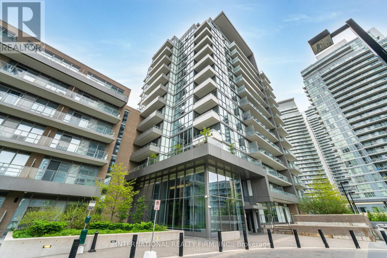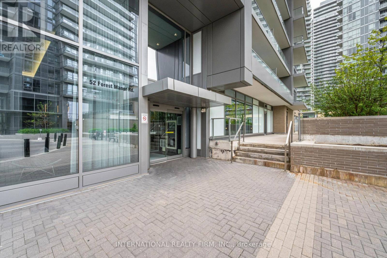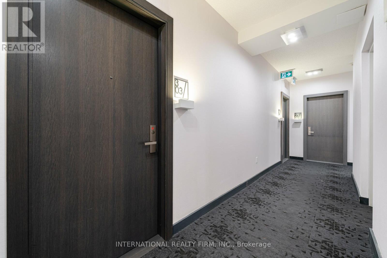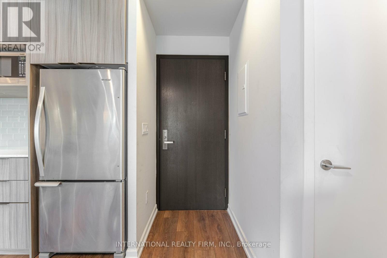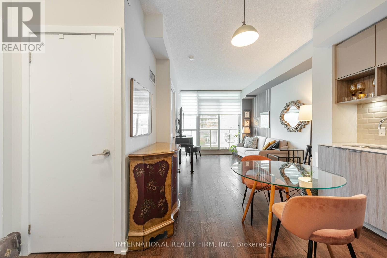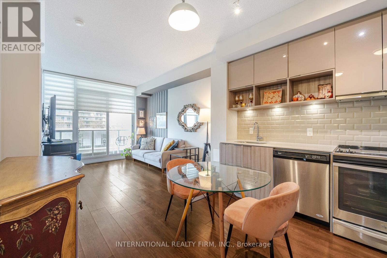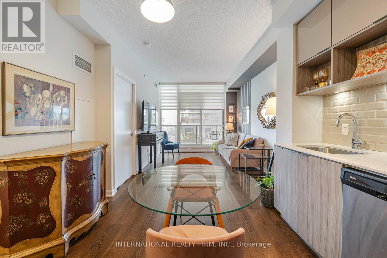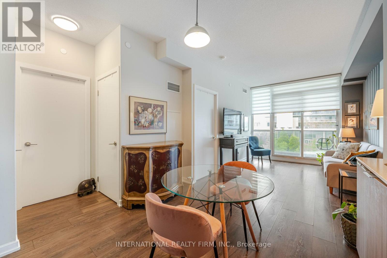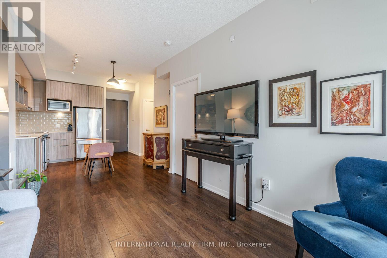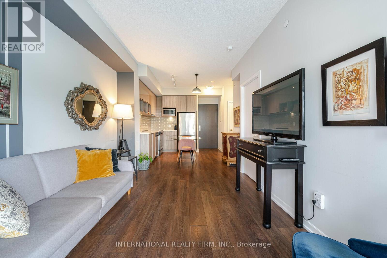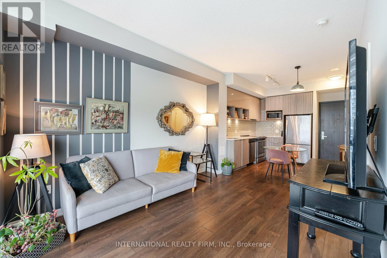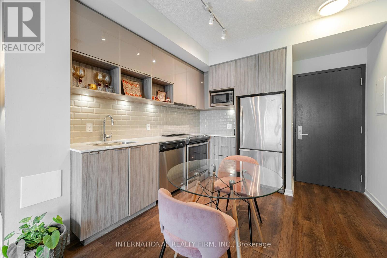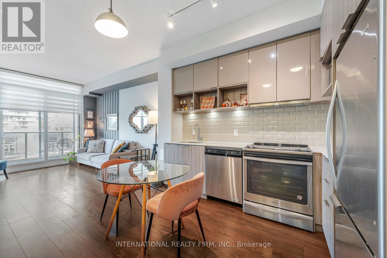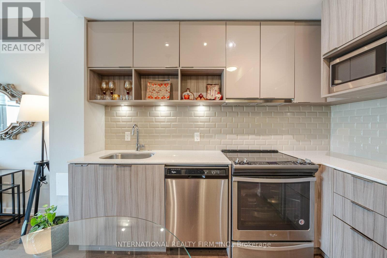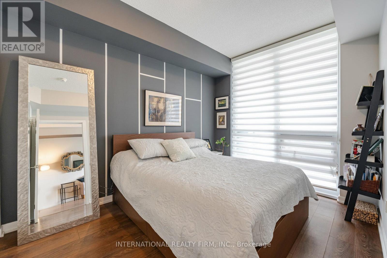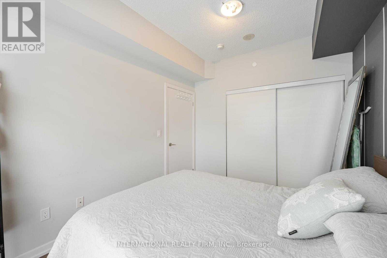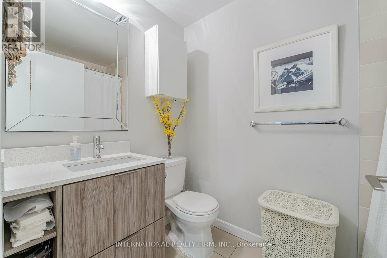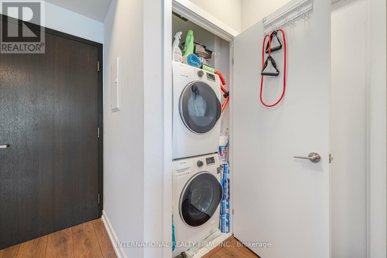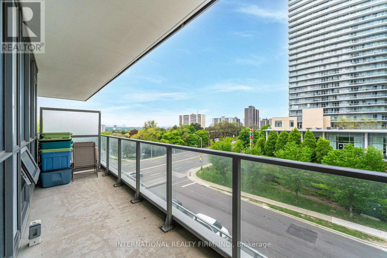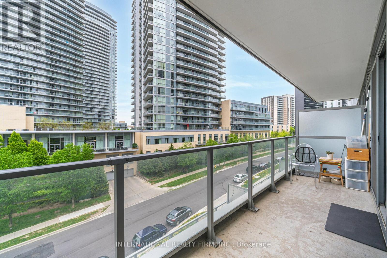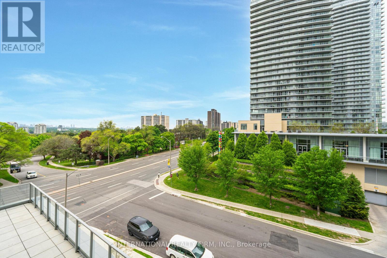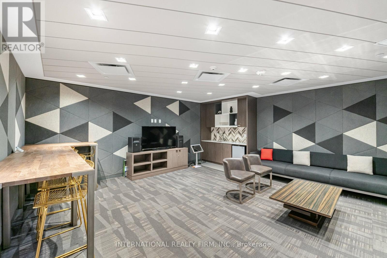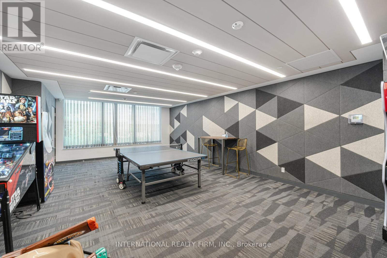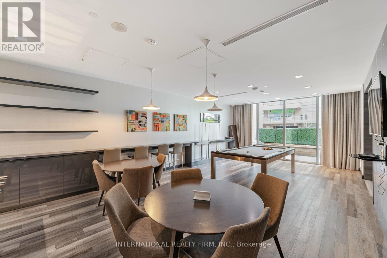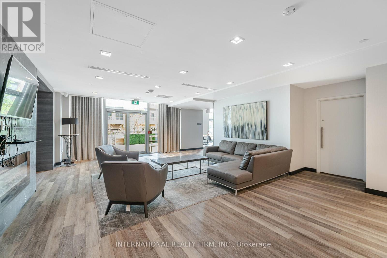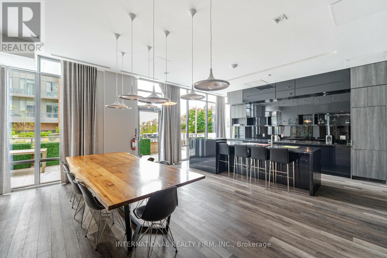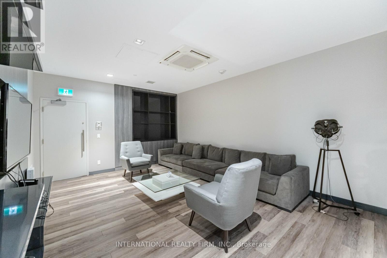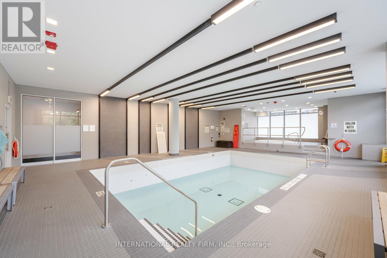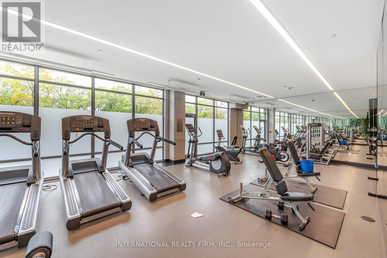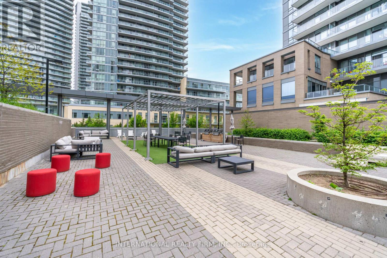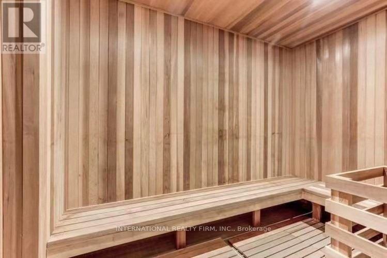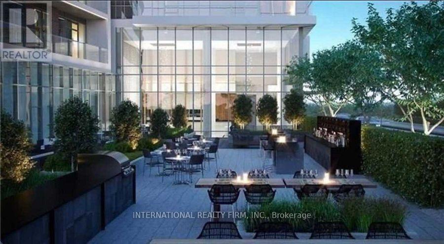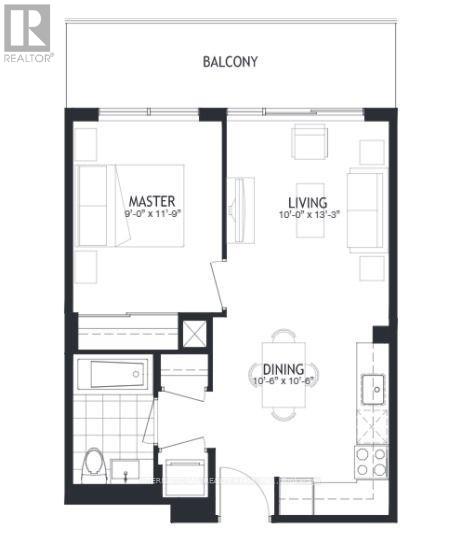303 - 52 Forest Manor Road Toronto (Henry Farm), Ontario M2J 0E2
$499,000Maintenance, Common Area Maintenance, Heat, Insurance, Water
$502.76 Monthly
Maintenance, Common Area Maintenance, Heat, Insurance, Water
$502.76 MonthlyStep into this charming 1-bedroom, 1-bathroom condo where floor-to-ceiling windows fill the space with warm natural light. The open-concept layout connects the modern kitchen with the living and dining areas, making it perfect for both relaxing evenings and casual get-togethers. Enjoy your morning coffee or unwind at the end of the day on the spacious balcony with a lovely view. The bedroom offers a cozy retreat with plenty of closet space, while the beautifully designed bathroom features quality finishes for a touch of everyday comfort. As a resident, you'll have access to wonderful amenities, including a fitness center, indoor pool, sauna, party room, concierge service, and 24-hour security - everything you need for easy, worry-free city living. (id:49187)
Property Details
| MLS® Number | C12355139 |
| Property Type | Single Family |
| Neigbourhood | Henry Farm |
| Community Name | Henry Farm |
| Amenities Near By | Park, Place Of Worship, Public Transit, Schools, Hospital |
| Community Features | Pet Restrictions, Community Centre |
| Features | Balcony, Carpet Free, In Suite Laundry |
| Pool Type | Indoor Pool |
Building
| Bathroom Total | 1 |
| Bedrooms Above Ground | 1 |
| Bedrooms Total | 1 |
| Age | 0 To 5 Years |
| Amenities | Exercise Centre, Party Room, Sauna, Visitor Parking, Storage - Locker, Security/concierge |
| Appliances | Blinds, Dishwasher, Dryer, Range, Stove, Washer, Refrigerator |
| Cooling Type | Central Air Conditioning |
| Exterior Finish | Concrete |
| Flooring Type | Laminate |
| Heating Fuel | Natural Gas |
| Heating Type | Forced Air |
| Size Interior | 500 - 599 Sqft |
| Type | Apartment |
Parking
| Underground | |
| No Garage |
Land
| Acreage | No |
| Land Amenities | Park, Place Of Worship, Public Transit, Schools, Hospital |
Rooms
| Level | Type | Length | Width | Dimensions |
|---|---|---|---|---|
| Main Level | Living Room | 4.2 m | 3.2 m | 4.2 m x 3.2 m |
| Main Level | Dining Room | 4.2 m | 3.2 m | 4.2 m x 3.2 m |
| Main Level | Kitchen | 3.35 m | 3.35 m | 3.35 m x 3.35 m |
| Main Level | Primary Bedroom | 3.75 m | 2.85 m | 3.75 m x 2.85 m |
https://www.realtor.ca/real-estate/28756713/303-52-forest-manor-road-toronto-henry-farm-henry-farm

