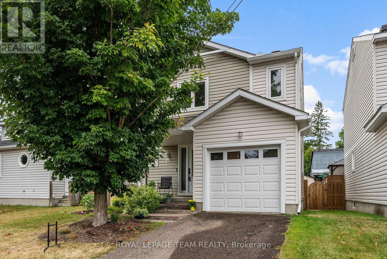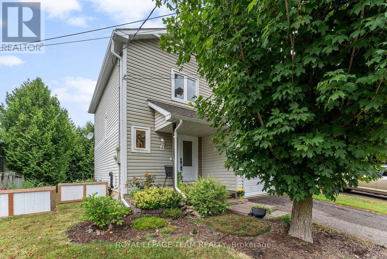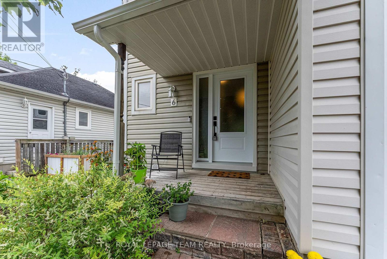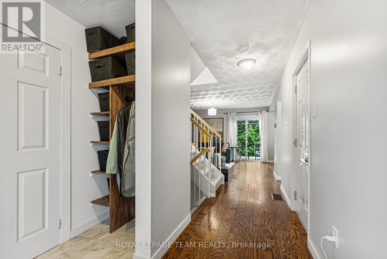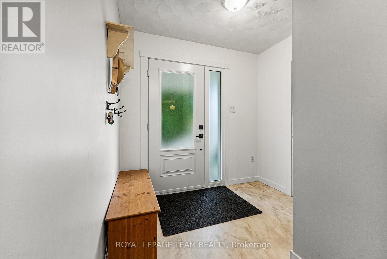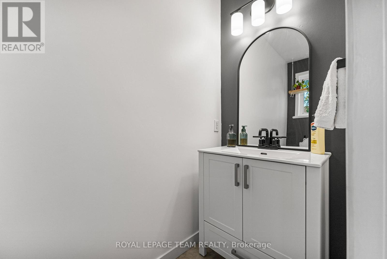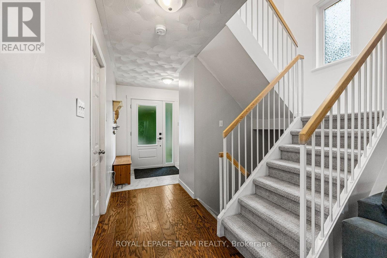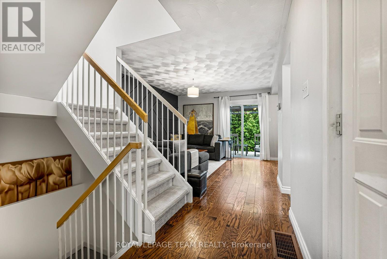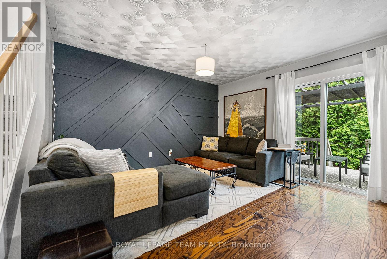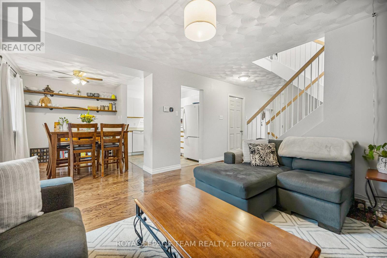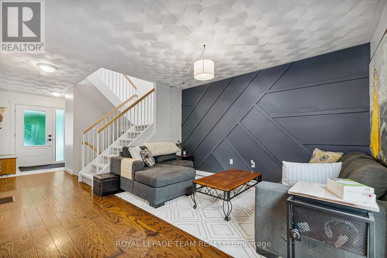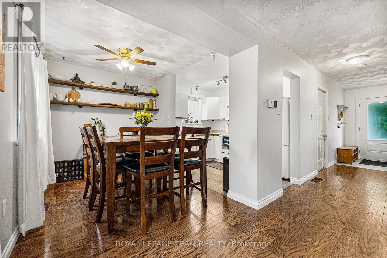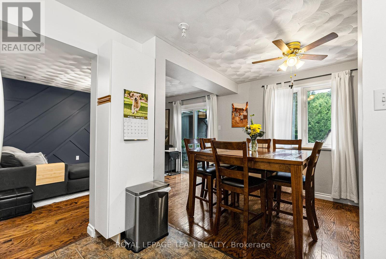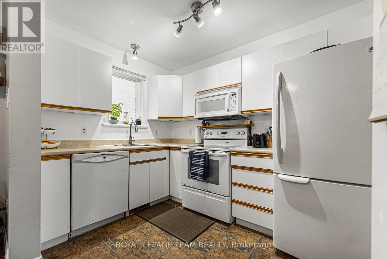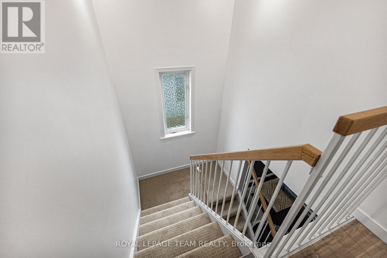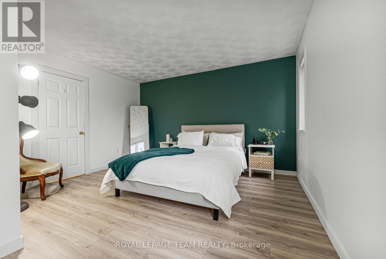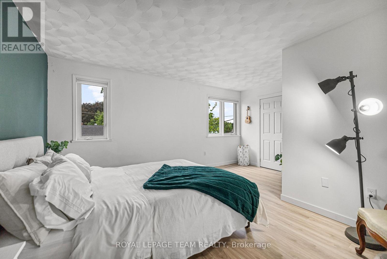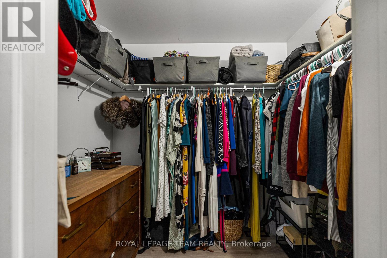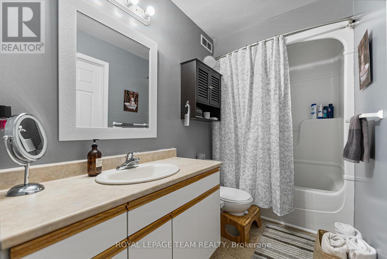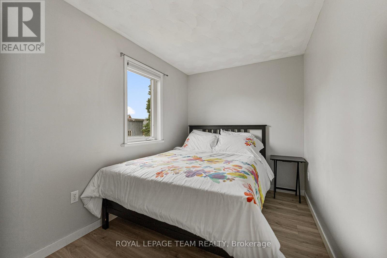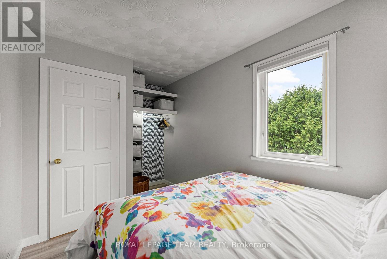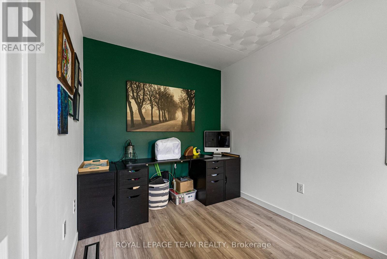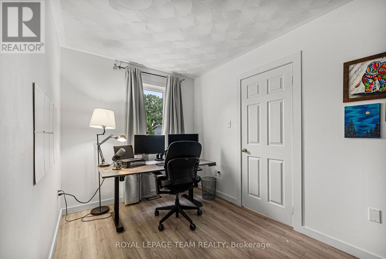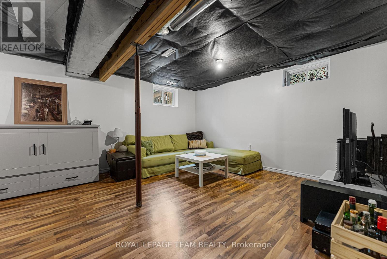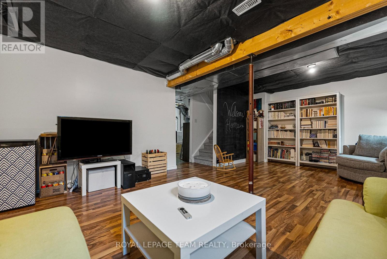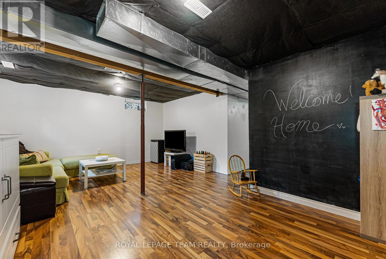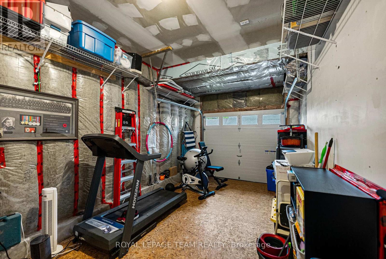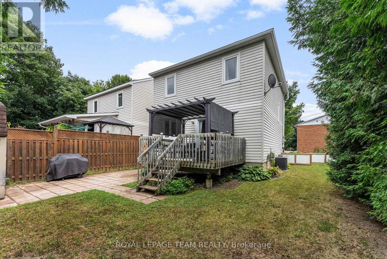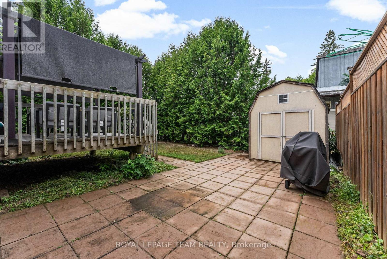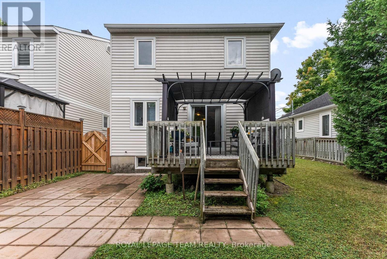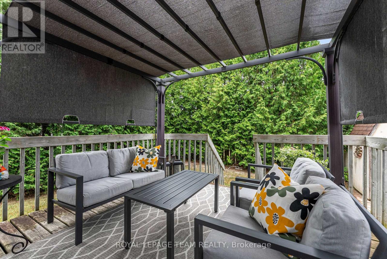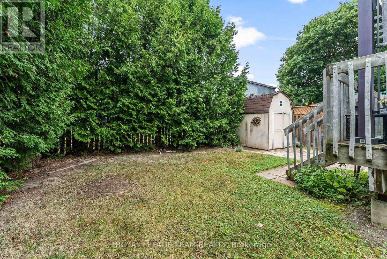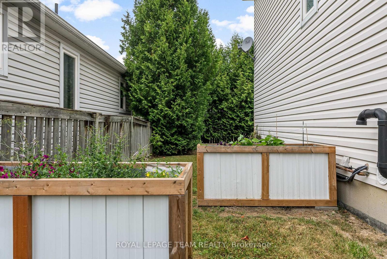3 Bedroom
2 Bathroom
1100 - 1500 sqft
Central Air Conditioning
Forced Air
$413,000
Welcome to this inviting 2-storey family home featuring 3 bedrooms, 1.5 baths, and an attached single garage, ideally located in the heart of town. Just steps to all that Cobden has to offer: Public School, shops, banks, churches, and the scenic Algonquin Trail, this home offers both comfort and convenience. A covered front entry leads into the foyer, complete with a recently updated 2-piece powder room (2023) and direct access to the insulated garage with subfloor and a new insulated garage door (2024). The bright, open-concept living room, dining area, and kitchen flow together seamlessly, entertaining is easy on your large back deck perfect for gatherings. The private backyard with a lower patio, storage shed, and mature hedges offers a peaceful retreat with a touch of country charm. Upstairs, the spacious primary bedroom boasts a walk-in closet and access to the full bathroom. Two additional bedrooms and recent updates feature new carpet on the staircase and fresh upstairs laminate flooring (2024).The finished lower level offers a generous family room, laundry area/ storage. Modern upgrades ensure peace of mind with a newer natural gas furnace (2018), central air conditioning (2023), and a new front door (2024).A move-in ready home with thoughtful updates throughout, this property blends small-town convenience with country charm, making it an ideal choice for families. (id:49187)
Property Details
|
MLS® Number
|
X12355299 |
|
Property Type
|
Single Family |
|
Community Name
|
582 - Cobden |
|
Amenities Near By
|
Park |
|
Equipment Type
|
Water Heater |
|
Parking Space Total
|
3 |
|
Rental Equipment Type
|
Water Heater |
|
Structure
|
Deck |
Building
|
Bathroom Total
|
2 |
|
Bedrooms Above Ground
|
3 |
|
Bedrooms Total
|
3 |
|
Appliances
|
Dishwasher, Dryer, Stove, Washer, Refrigerator |
|
Basement Type
|
Full |
|
Construction Style Attachment
|
Detached |
|
Cooling Type
|
Central Air Conditioning |
|
Foundation Type
|
Concrete |
|
Half Bath Total
|
1 |
|
Heating Fuel
|
Natural Gas |
|
Heating Type
|
Forced Air |
|
Stories Total
|
2 |
|
Size Interior
|
1100 - 1500 Sqft |
|
Type
|
House |
|
Utility Water
|
Municipal Water |
Parking
|
Attached Garage
|
|
|
Garage
|
|
|
Inside Entry
|
|
Land
|
Acreage
|
No |
|
Land Amenities
|
Park |
|
Sewer
|
Sanitary Sewer |
|
Size Depth
|
78 Ft ,9 In |
|
Size Frontage
|
40 Ft |
|
Size Irregular
|
40 X 78.8 Ft ; 0 |
|
Size Total Text
|
40 X 78.8 Ft ; 0 |
|
Zoning Description
|
Residential |
Rooms
| Level |
Type |
Length |
Width |
Dimensions |
|
Second Level |
Primary Bedroom |
4.87 m |
4.26 m |
4.87 m x 4.26 m |
|
Second Level |
Bathroom |
3.29 m |
1.52 m |
3.29 m x 1.52 m |
|
Second Level |
Bedroom |
3.96 m |
2.43 m |
3.96 m x 2.43 m |
|
Second Level |
Bedroom |
3.35 m |
2.43 m |
3.35 m x 2.43 m |
|
Lower Level |
Family Room |
6.09 m |
3.65 m |
6.09 m x 3.65 m |
|
Lower Level |
Laundry Room |
3.26 m |
3 m |
3.26 m x 3 m |
|
Main Level |
Foyer |
2.16 m |
1.52 m |
2.16 m x 1.52 m |
|
Main Level |
Bathroom |
2.31 m |
0.94 m |
2.31 m x 0.94 m |
|
Main Level |
Living Room |
5.48 m |
3.04 m |
5.48 m x 3.04 m |
|
Main Level |
Kitchen |
3.65 m |
2.43 m |
3.65 m x 2.43 m |
|
Main Level |
Dining Room |
3.04 m |
2.43 m |
3.04 m x 2.43 m |
Utilities
|
Electricity
|
Installed |
|
Natural Gas Available
|
Available |
|
Sewer
|
Installed |
https://www.realtor.ca/real-estate/28756678/6-jason-street-whitewater-region-582-cobden

