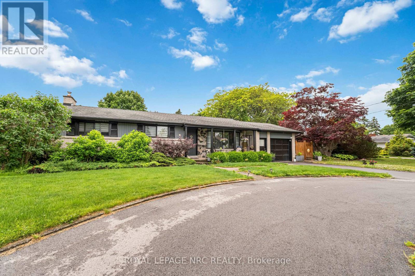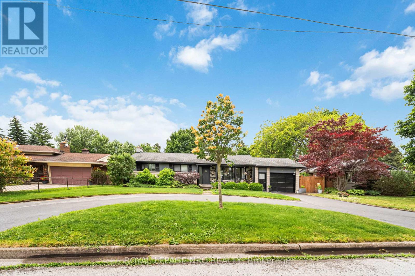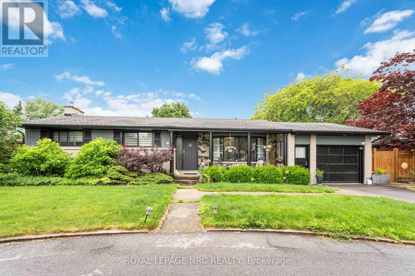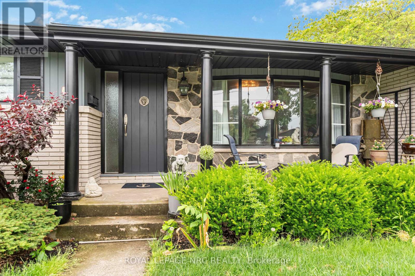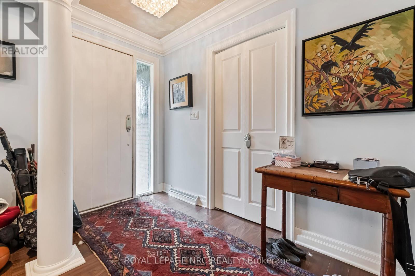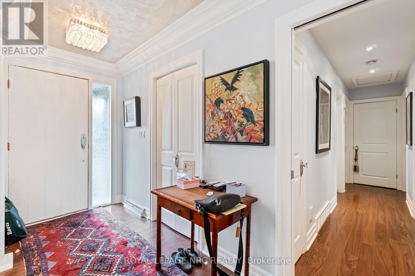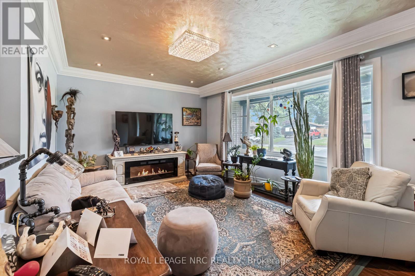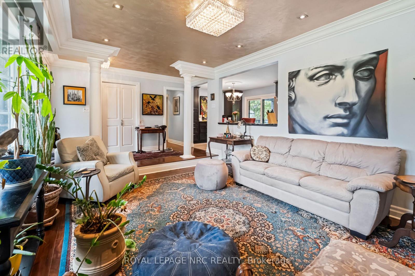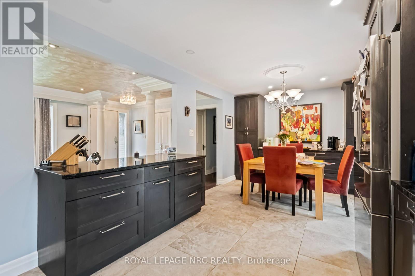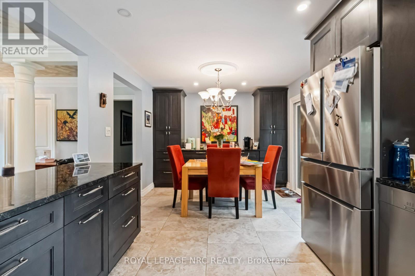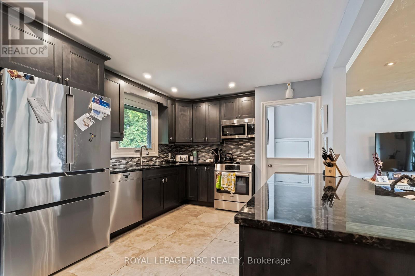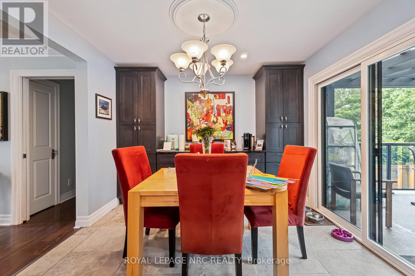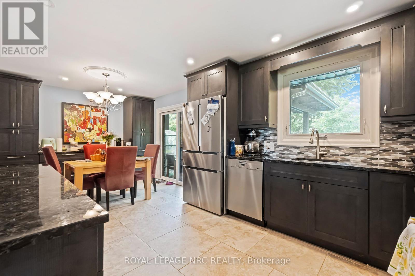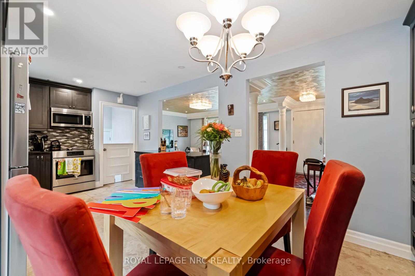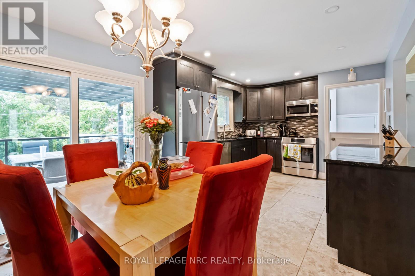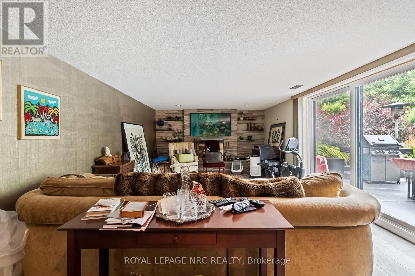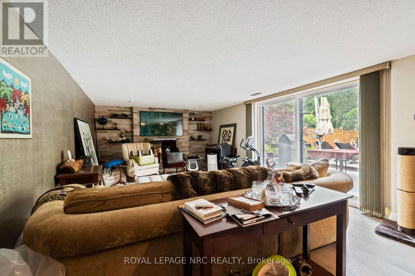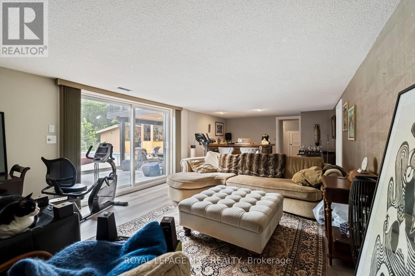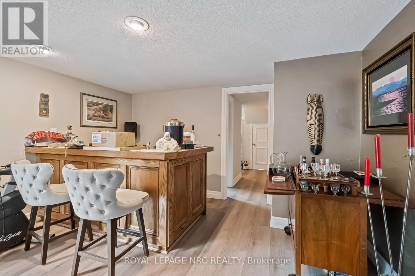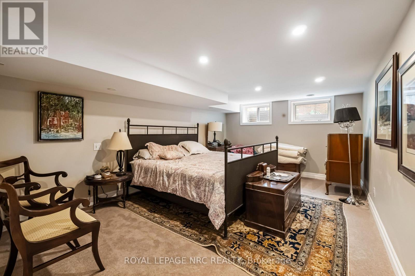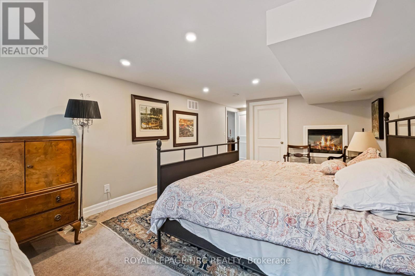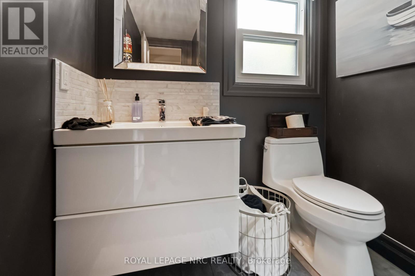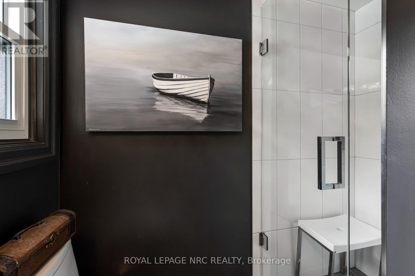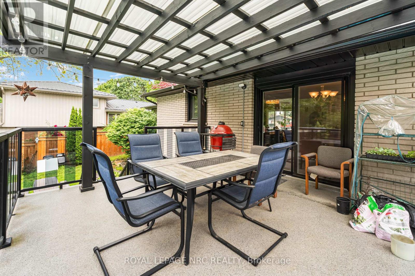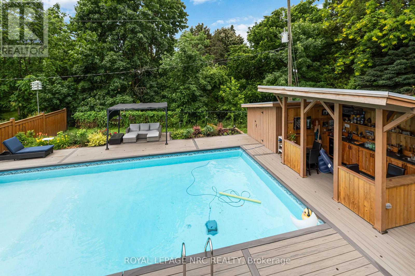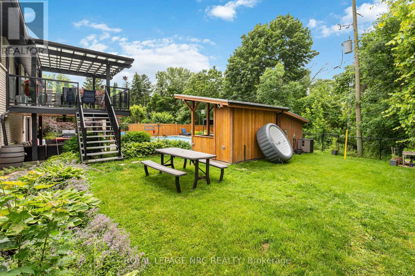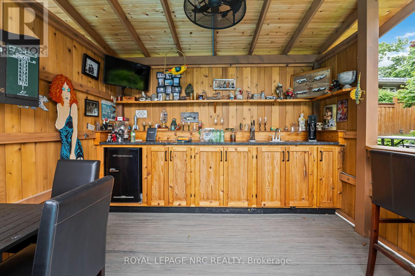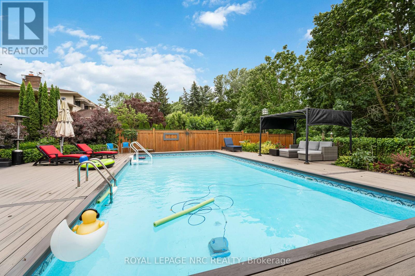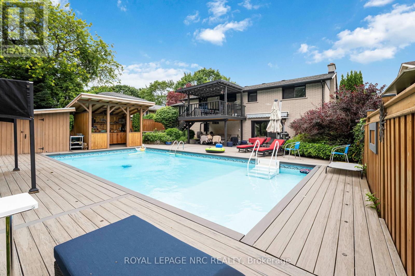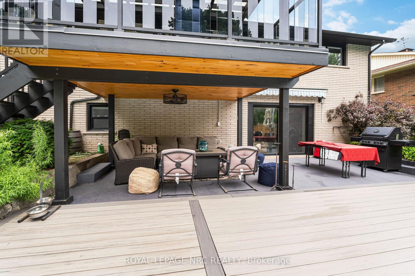4 Bedroom
2 Bathroom
1500 - 2000 sqft
Bungalow
Fireplace
Inground Pool
Central Air Conditioning
Forced Air
Landscaped
$1,390,000
Must be seen to be truly appreciated. Coveted North End Location On Ravine Lot. Large 3 Bedroom with upper level, covered walk out deck overlooking your own private backyard Oasis. Newly renovated open concept kitchen / main floor area gives a bright airy feel. Lower level boasts a 4th Bedroom, private Sauna, and large family room with wood burning fireplace for those cozy nights. Walk out to a meticulously maintained rear yard for hours of entertaining. Covered sitting area for those sunny days, or bask in the inground salt water pool. Custom built pump house and Cabana hut for all those get togethers. The entire pool deck is surrounded by composite decking...all overlooking a private forested stream area. Meticulously Maintained, Updated Inside And Out. Minutes To Cycling Trails, Niagara-On-The-Lake, Wineries, Lake, Schools And Shopping. Must Be Seen!!! (id:49187)
Property Details
|
MLS® Number
|
X12355188 |
|
Property Type
|
Single Family |
|
Community Name
|
442 - Vine/Linwell |
|
Equipment Type
|
Water Heater |
|
Features
|
Wooded Area, Backs On Greenbelt, Conservation/green Belt, Sauna |
|
Parking Space Total
|
7 |
|
Pool Features
|
Salt Water Pool |
|
Pool Type
|
Inground Pool |
|
Rental Equipment Type
|
Water Heater |
|
Structure
|
Deck |
Building
|
Bathroom Total
|
2 |
|
Bedrooms Above Ground
|
3 |
|
Bedrooms Below Ground
|
1 |
|
Bedrooms Total
|
4 |
|
Amenities
|
Fireplace(s) |
|
Appliances
|
Central Vacuum, Intercom, Water Meter, All |
|
Architectural Style
|
Bungalow |
|
Basement Development
|
Finished |
|
Basement Features
|
Walk Out |
|
Basement Type
|
N/a (finished) |
|
Construction Style Attachment
|
Detached |
|
Cooling Type
|
Central Air Conditioning |
|
Exterior Finish
|
Brick, Stone |
|
Fireplace Present
|
Yes |
|
Fireplace Total
|
2 |
|
Foundation Type
|
Poured Concrete |
|
Heating Fuel
|
Natural Gas |
|
Heating Type
|
Forced Air |
|
Stories Total
|
1 |
|
Size Interior
|
1500 - 2000 Sqft |
|
Type
|
House |
Parking
Land
|
Acreage
|
No |
|
Fence Type
|
Fully Fenced, Fenced Yard |
|
Landscape Features
|
Landscaped |
|
Sewer
|
Sanitary Sewer |
|
Size Depth
|
124 Ft ,9 In |
|
Size Frontage
|
75 Ft ,6 In |
|
Size Irregular
|
75.5 X 124.8 Ft |
|
Size Total Text
|
75.5 X 124.8 Ft |
|
Surface Water
|
River/stream |
|
Zoning Description
|
R1 |
Rooms
| Level |
Type |
Length |
Width |
Dimensions |
|
Lower Level |
Bedroom |
3.58 m |
6.946 m |
3.58 m x 6.946 m |
|
Lower Level |
Utility Room |
3.757 m |
6.203 m |
3.757 m x 6.203 m |
|
Lower Level |
Recreational, Games Room |
8.684 m |
4.079 m |
8.684 m x 4.079 m |
|
Main Level |
Kitchen |
5.886 m |
3.22 m |
5.886 m x 3.22 m |
|
Main Level |
Primary Bedroom |
3.611 m |
3.2 m |
3.611 m x 3.2 m |
|
Main Level |
Bedroom |
3.481 m |
3.624 m |
3.481 m x 3.624 m |
|
Main Level |
Bedroom |
2.677 m |
3.454 m |
2.677 m x 3.454 m |
|
Main Level |
Living Room |
6.208 m |
3.803 m |
6.208 m x 3.803 m |
https://www.realtor.ca/real-estate/28756536/9-cartier-drive-st-catharines-vinelinwell-442-vinelinwell

