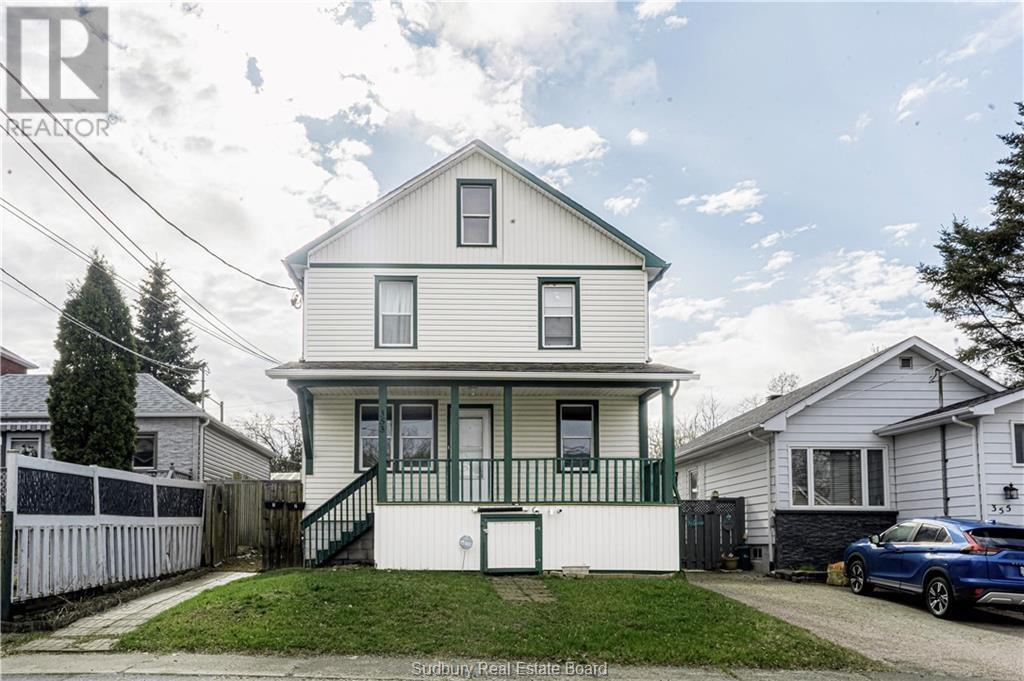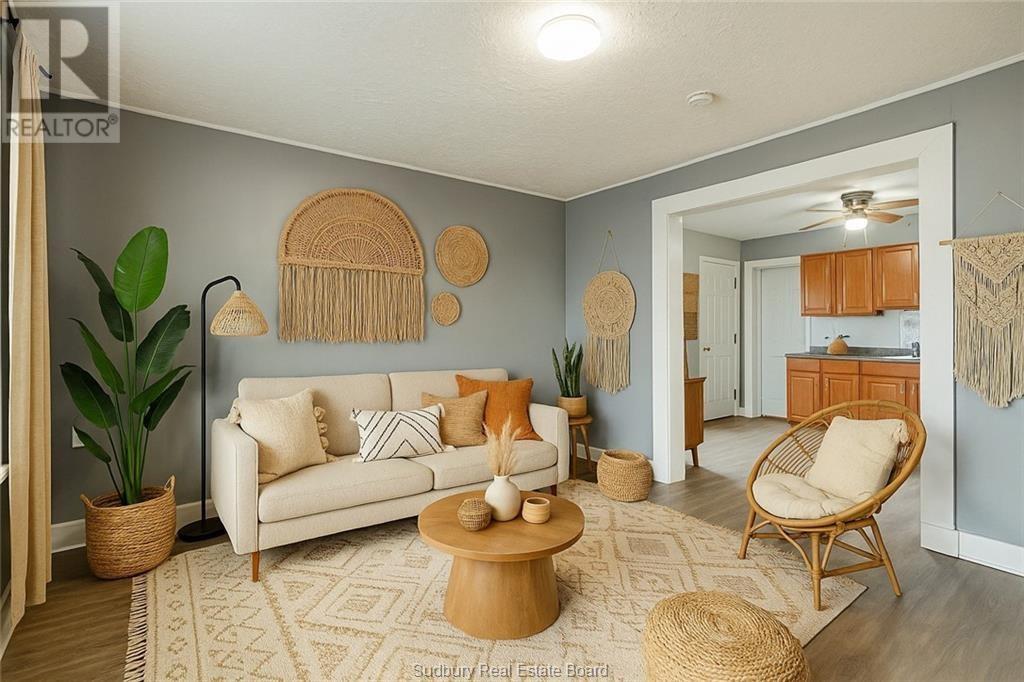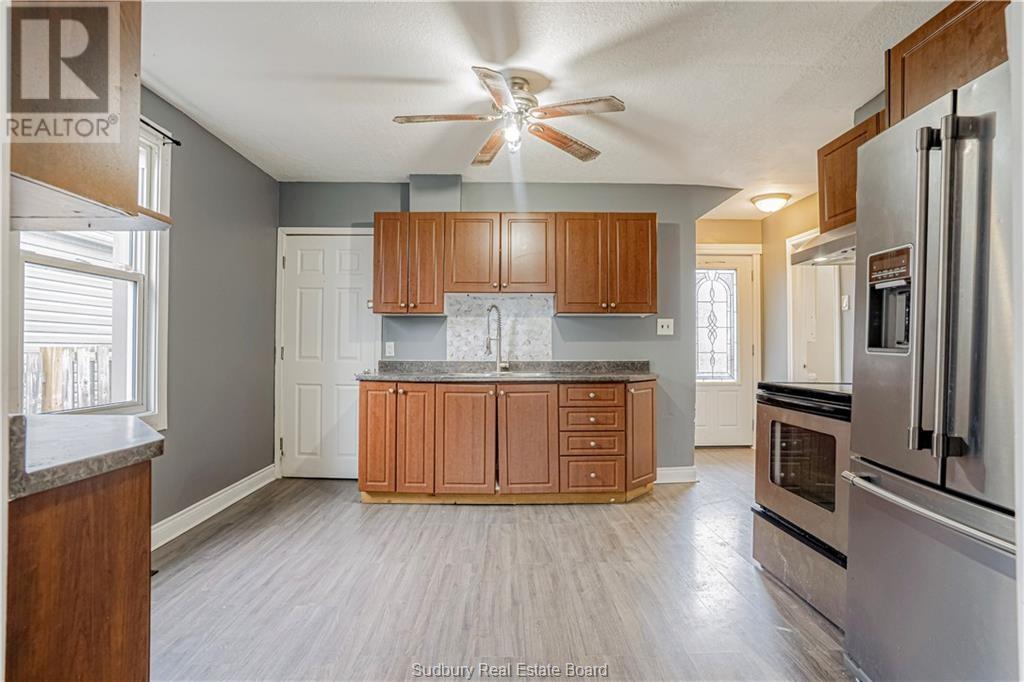6 Bedroom
2 Bathroom
2 Level
Central Air Conditioning
Forced Air
$349,900
A buyer's dream - live in the main unit while collecting $1,600/month in rent from the upper tenant! This duplex offers versatility and value for homeowners looking to offset their mortgage. The main floor unit is vacant and move-in ready, featuring a spacious front porch, updated kitchen, two main floor bedrooms, plus two additional rooms in the basement for added space. A second entrance leads to a large private deck, a backyard and rear parking. The upper unit includes two bedrooms, a private entrance, an updated kitchen, and in-unit laundry. With laundry in both units, separate entrances, and thoughtful upgrades throughout, this home is perfect for anyone looking for flexible living with income potential. (id:49187)
Property Details
|
MLS® Number
|
2124231 |
|
Property Type
|
Single Family |
|
Neigbourhood
|
The Donovan |
|
Amenities Near By
|
Playground, Public Transit, Schools, Shopping |
|
Equipment Type
|
None |
|
Rental Equipment Type
|
None |
|
Storage Type
|
Storage Shed |
Building
|
Bathroom Total
|
2 |
|
Bedrooms Total
|
6 |
|
Architectural Style
|
2 Level |
|
Basement Type
|
Full |
|
Cooling Type
|
Central Air Conditioning |
|
Exterior Finish
|
Vinyl Siding |
|
Flooring Type
|
Laminate, Vinyl |
|
Foundation Type
|
Block |
|
Heating Type
|
Forced Air |
|
Roof Material
|
Asphalt Shingle |
|
Roof Style
|
Unknown |
|
Type
|
House |
|
Utility Water
|
Municipal Water |
Parking
Land
|
Acreage
|
No |
|
Land Amenities
|
Playground, Public Transit, Schools, Shopping |
|
Sewer
|
Municipal Sewage System |
|
Size Total Text
|
1/2 - 1 Acre |
|
Zoning Description
|
R2-3 |
Rooms
| Level |
Type |
Length |
Width |
Dimensions |
|
Second Level |
Bedroom |
|
|
9'7 x 8'4 |
|
Second Level |
Bedroom |
|
|
11 x 11'9 |
|
Second Level |
Living Room |
|
|
11 x 11'9 |
|
Second Level |
Kitchen |
|
|
9'4 x 10'5 |
|
Second Level |
Bathroom |
|
|
6 x 4'7 |
|
Lower Level |
Bedroom |
|
|
10'6 x 8'10 |
|
Lower Level |
Bedroom |
|
|
10'1 x 9'1 |
|
Lower Level |
Recreational, Games Room |
|
|
12 x 10'10 |
|
Main Level |
Bathroom |
|
|
6'6 x 4'10 |
|
Main Level |
Bedroom |
|
|
9 x 7'3 |
|
Main Level |
Kitchen |
|
|
12'7 x 10'9 |
|
Main Level |
Bedroom |
|
|
11'9 x 9'8 |
|
Main Level |
Living Room |
|
|
12'6 x 11'9 |
https://www.realtor.ca/real-estate/28756195/353-mabel-avenue-sudbury


















