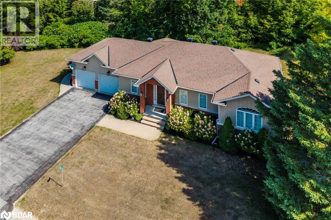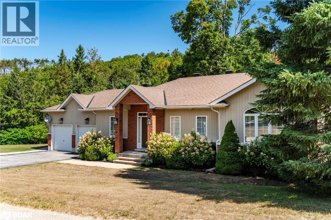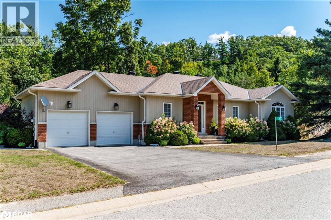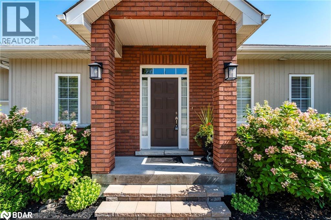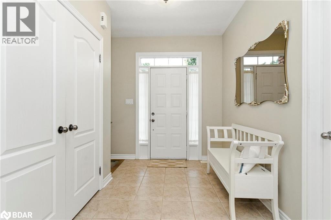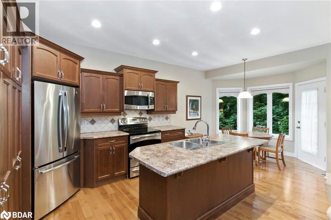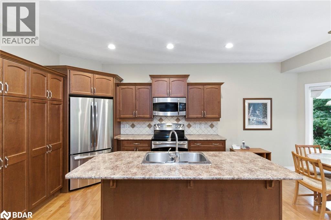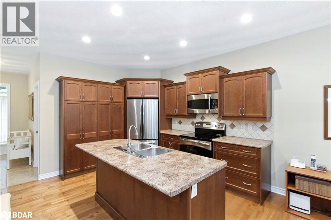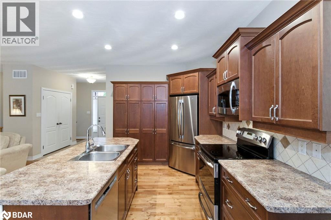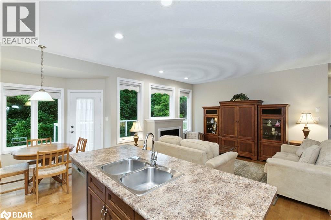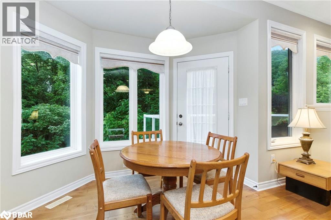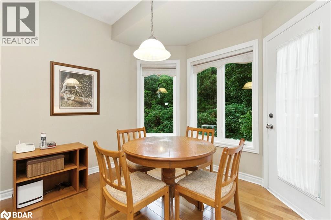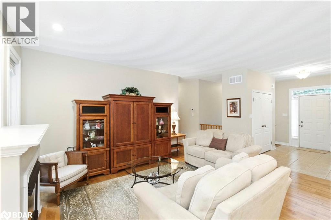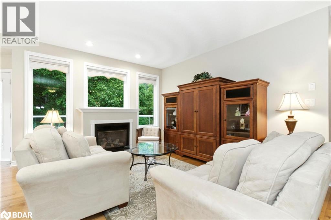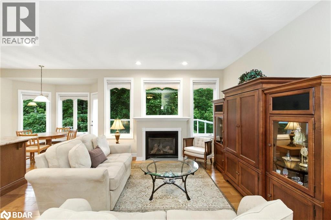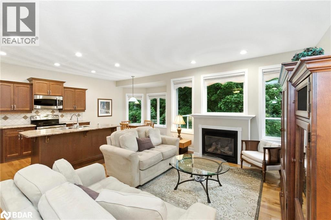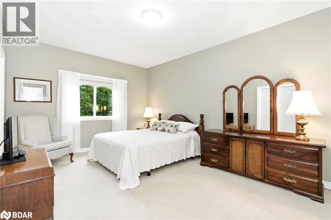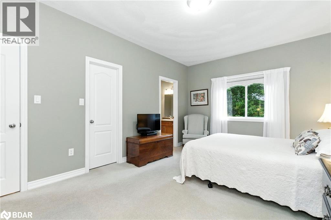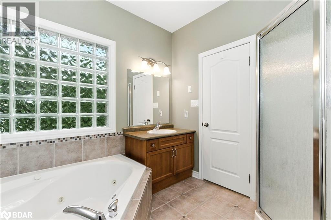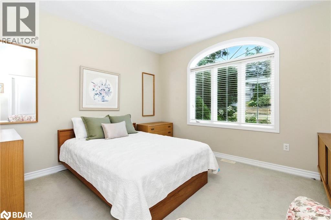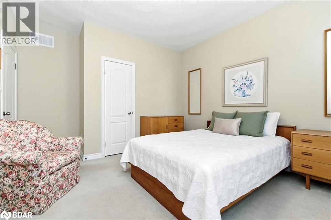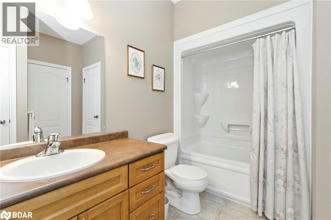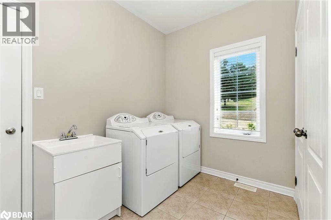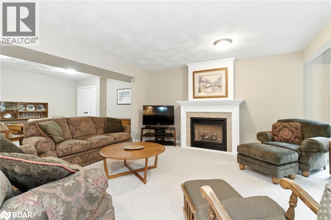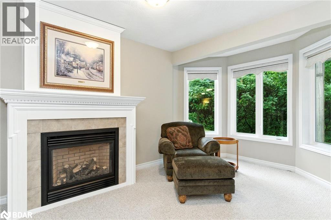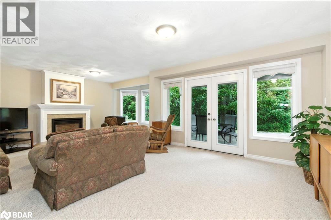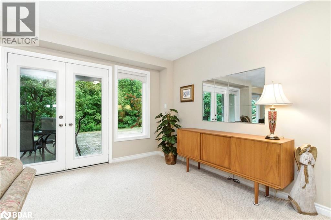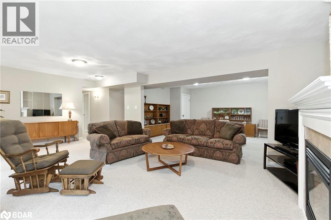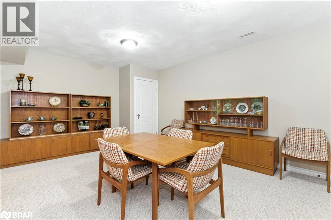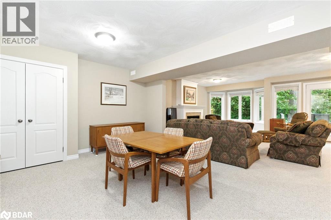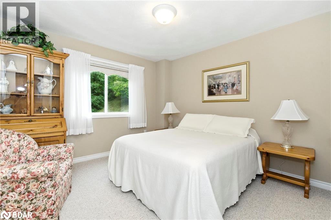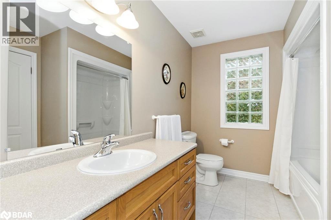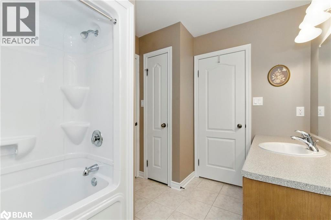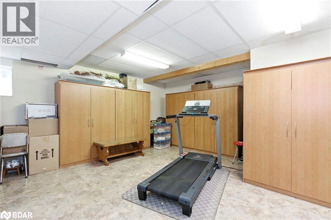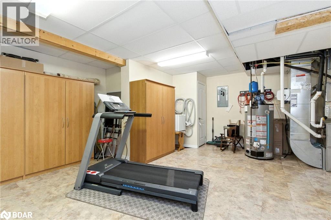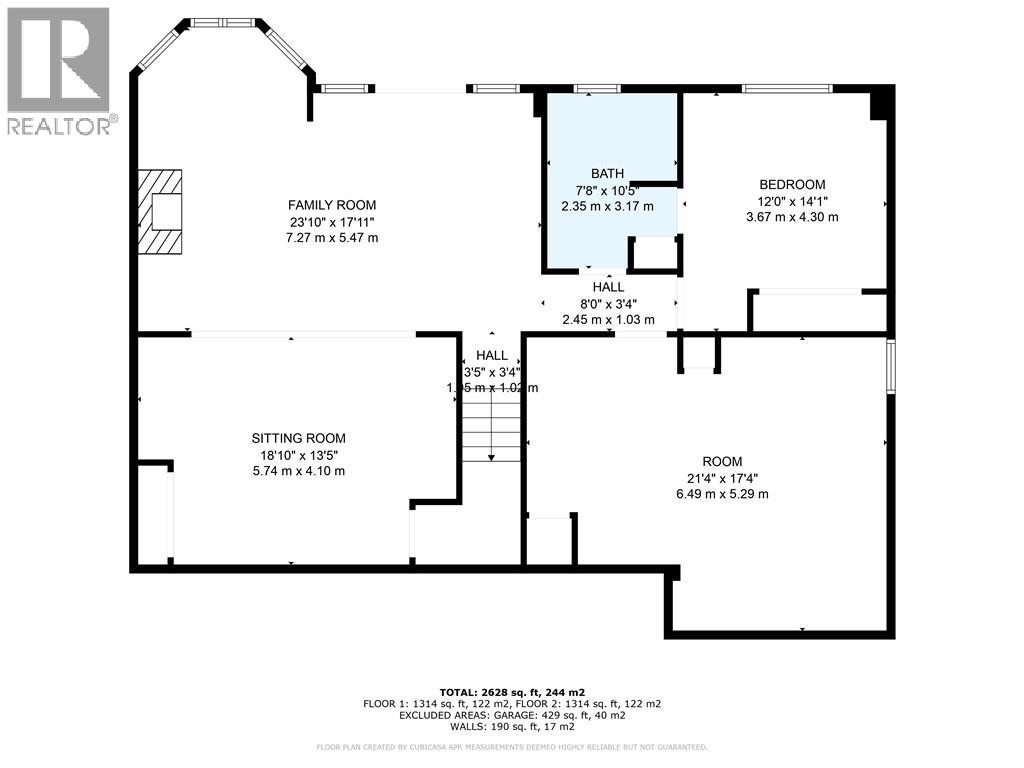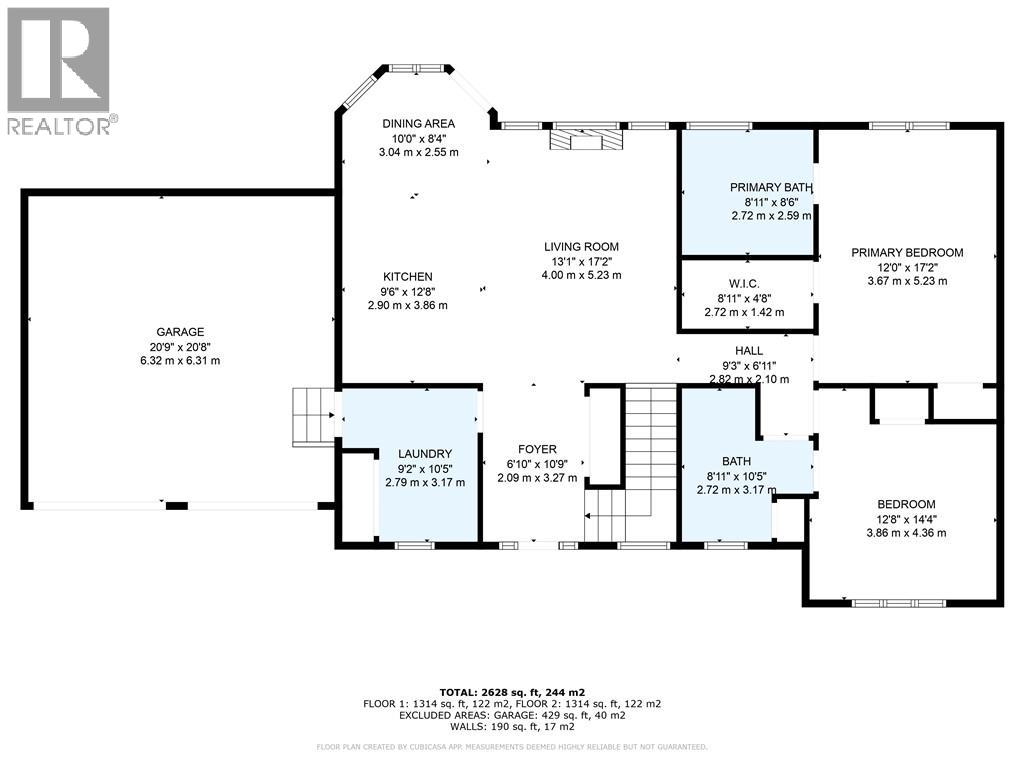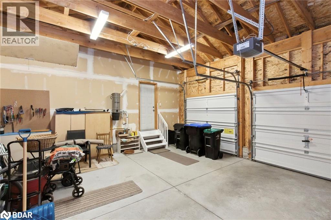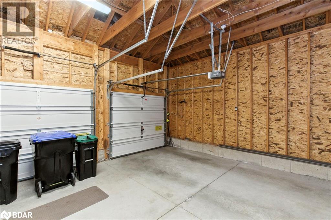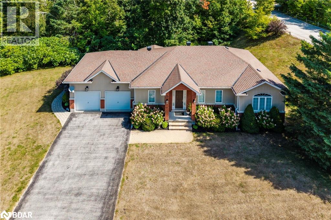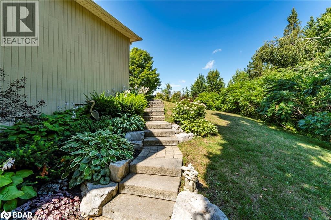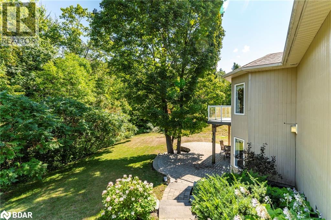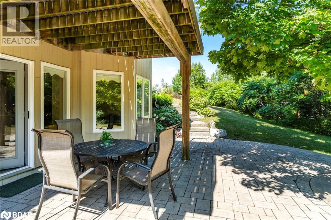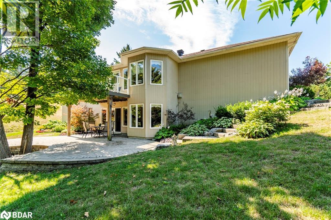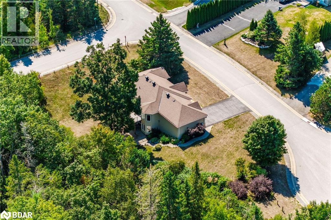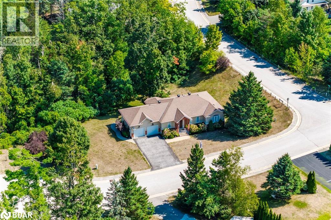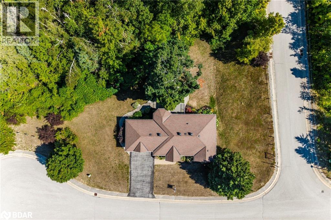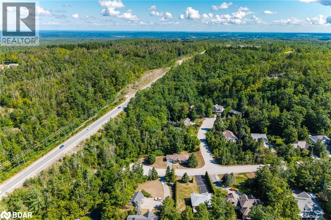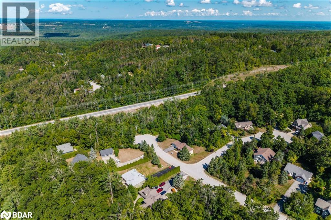3 Bedroom
3 Bathroom
2628 sqft
Bungalow
Central Air Conditioning
Forced Air
$1,088,000
Welcome to 32 Valleycrest Drive in Horseshoe Valley, a custom-built walkout bungalow nestled in the heart of the sought-after Highlands neighbourhood. This home offers over 2,000 square feet of beautifully finished living space with three bedrooms and three full bathrooms, all set on a private half-acre lot. Inside, you’ll find an open-concept design where the kitchen, great room, and dining area flow together in a bright, welcoming space. Nine-foot ceilings enhance the sense of openness, while a glass-railed deck provides a serene view of the treetops—not the neighbours. The main level features a spacious principal suite with its own four-piece ensuite and walk-in closet, along with a second bedroom with vaulted ceiling and a stylish three-piece bath. The fully finished lower level is a true extension of the home, offering a large rec room, a third bedroom, another full bath, and a walkout to the exceptionally private backyard. Life in Horseshoe Valley means endless opportunities for active living. Just minutes away you’ll find two downhill ski areas, 43 km of cross-country and mountain bike trails, hiking, golf, Vetta Nordic Spa, and of course, Horseshoe Resort. The community is also just 15 minutes from Royal Victoria Hospital and Georgian College, and only an hour’s drive to Pearson Airport. Adding even more value, a brand-new elementary school and community centre are set to open this fall just half a kilometre away—making this already amazing location even better. Don’t miss the chance to call this walkout bungalow your forever home. (id:49187)
Open House
This property has open houses!
Starts at:
12:00 pm
Ends at:
2:00 pm
Property Details
|
MLS® Number
|
40760611 |
|
Property Type
|
Single Family |
|
Amenities Near By
|
Ski Area |
|
Equipment Type
|
Water Heater |
|
Features
|
Cul-de-sac, Country Residential |
|
Parking Space Total
|
6 |
|
Rental Equipment Type
|
Water Heater |
Building
|
Bathroom Total
|
3 |
|
Bedrooms Above Ground
|
2 |
|
Bedrooms Below Ground
|
1 |
|
Bedrooms Total
|
3 |
|
Appliances
|
Dishwasher, Dryer, Refrigerator, Stove, Washer, Microwave Built-in, Hood Fan, Window Coverings, Garage Door Opener |
|
Architectural Style
|
Bungalow |
|
Basement Development
|
Finished |
|
Basement Type
|
Full (finished) |
|
Constructed Date
|
2004 |
|
Construction Style Attachment
|
Detached |
|
Cooling Type
|
Central Air Conditioning |
|
Exterior Finish
|
Brick Veneer, Vinyl Siding |
|
Heating Fuel
|
Natural Gas |
|
Heating Type
|
Forced Air |
|
Stories Total
|
1 |
|
Size Interior
|
2628 Sqft |
|
Type
|
House |
|
Utility Water
|
Municipal Water |
Parking
Land
|
Access Type
|
Road Access |
|
Acreage
|
No |
|
Land Amenities
|
Ski Area |
|
Sewer
|
Septic System |
|
Size Depth
|
115 Ft |
|
Size Frontage
|
112 Ft |
|
Size Total Text
|
1/2 - 1.99 Acres |
|
Zoning Description
|
Rg |
Rooms
| Level |
Type |
Length |
Width |
Dimensions |
|
Basement |
Utility Room |
|
|
21'4'' x 17'4'' |
|
Basement |
4pc Bathroom |
|
|
10'5'' x 7'8'' |
|
Basement |
Bedroom |
|
|
14'1'' x 12'0'' |
|
Basement |
Sitting Room |
|
|
18'10'' x 13'5'' |
|
Basement |
Family Room |
|
|
23'10'' x 17'11'' |
|
Main Level |
Laundry Room |
|
|
10'5'' x 9'2'' |
|
Main Level |
4pc Bathroom |
|
|
10'5'' x 8'11'' |
|
Main Level |
Bedroom |
|
|
14'4'' x 12'8'' |
|
Main Level |
Full Bathroom |
|
|
8'11'' x 8'6'' |
|
Main Level |
Primary Bedroom |
|
|
17'2'' x 12'0'' |
|
Main Level |
Kitchen |
|
|
12'8'' x 9'6'' |
|
Main Level |
Dining Room |
|
|
10'0'' x 8'4'' |
|
Main Level |
Living Room |
|
|
17'2'' x 13'1'' |
|
Main Level |
Foyer |
|
|
10'9'' x 6'10'' |
https://www.realtor.ca/real-estate/28769549/32-valleycrest-drive-oro-medonte

