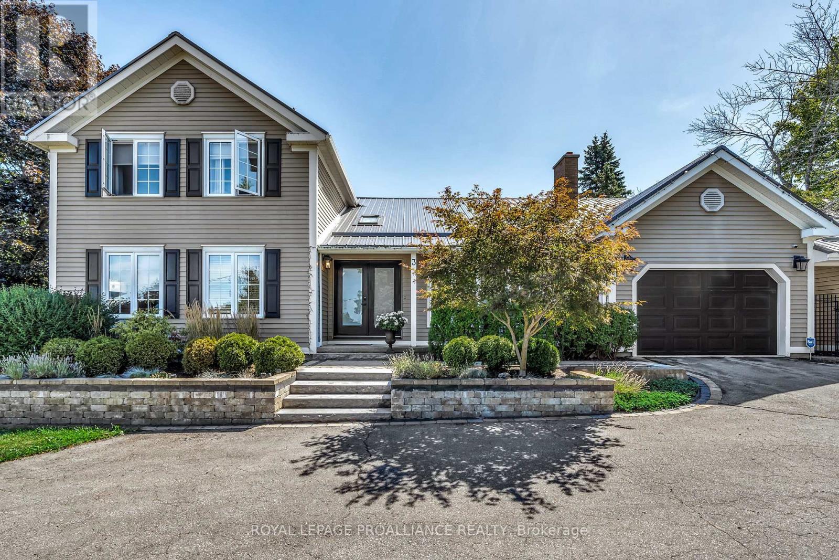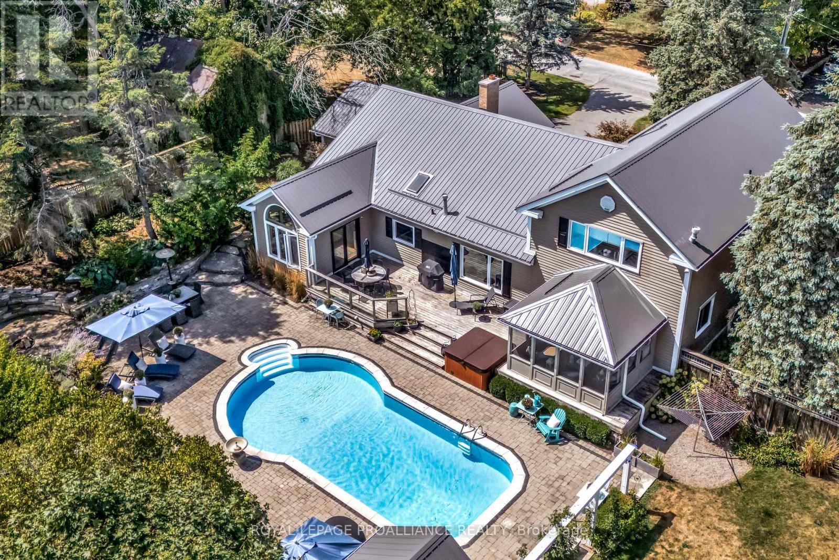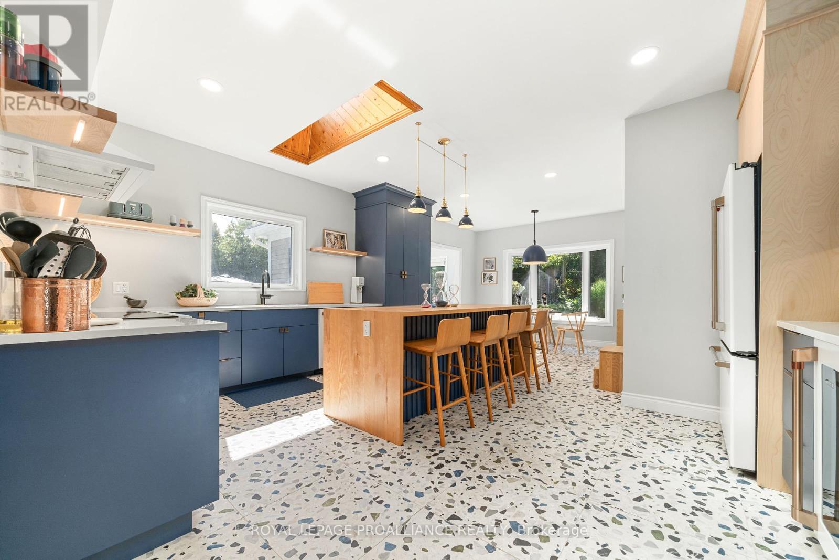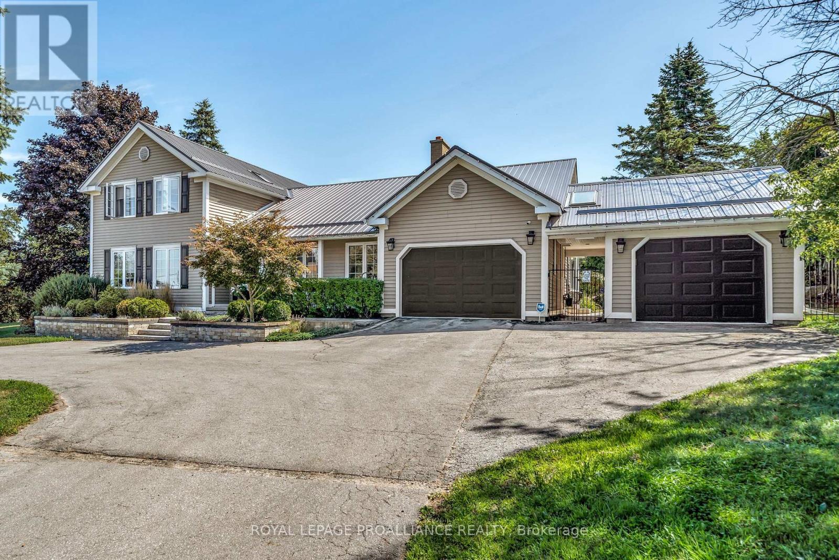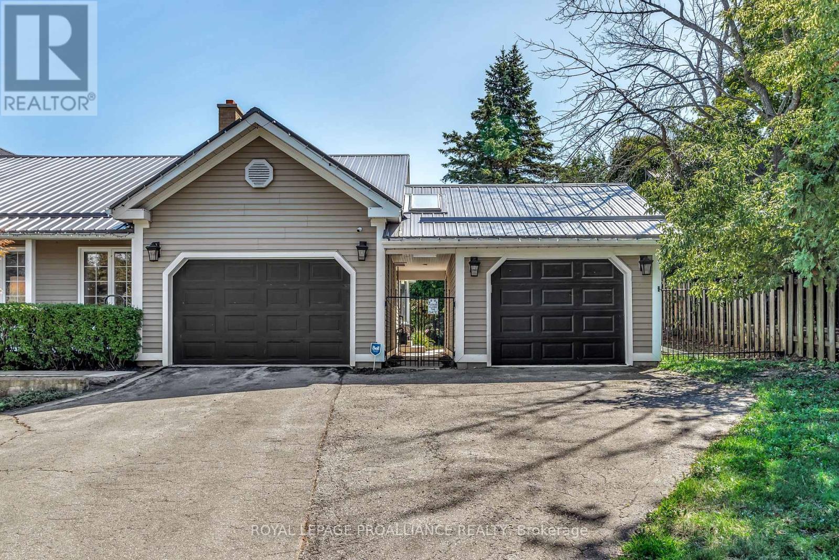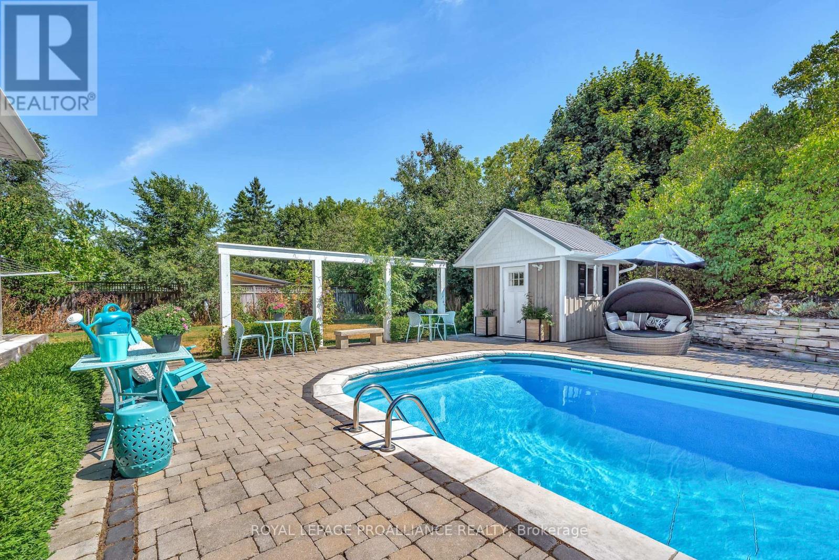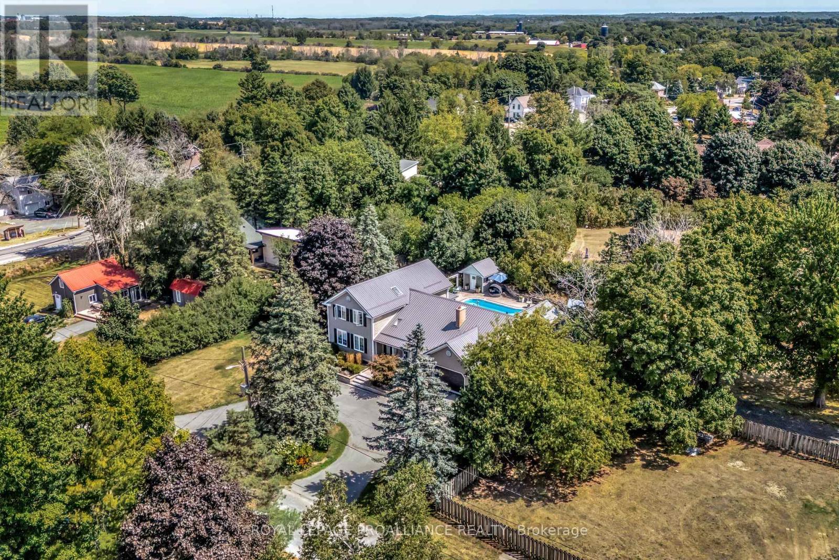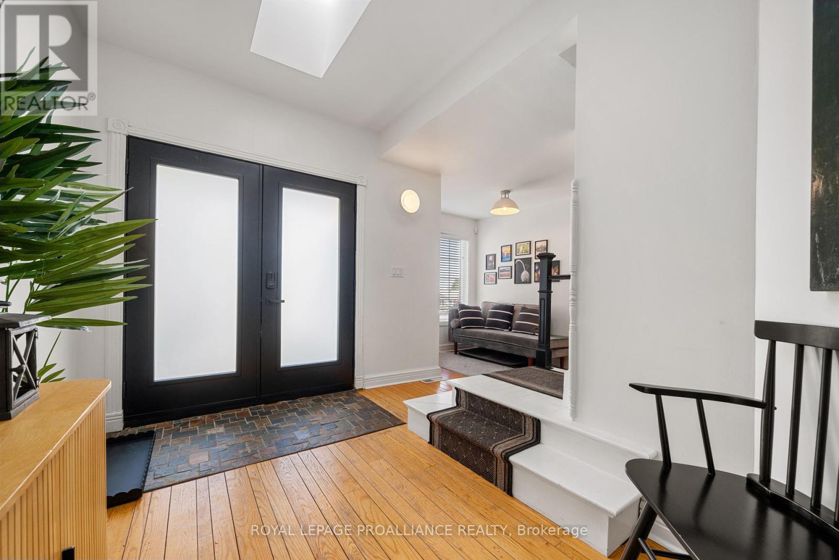5 Bedroom
3 Bathroom
2500 - 3000 sqft
Fireplace
Inground Pool
Central Air Conditioning
Forced Air
Landscaped, Lawn Sprinkler
$1,549,000
Welcome to 3 Wesley Acres, an oasis located in the village of Bloomfield in Prince Edward County. This breathtaking home comes with a whole home STA** and features over 3,000 sq. ft. of living space, set on a 150-foot-wide lot with a circular drive and a two-car garage. This property boasts sensational indoor and outdoor living spaces, along with a beautifully landscaped garden featuring a fabulous in-ground pool. The main floor opens with a striking foyer and features a charming bedroom, a spacious living room, and a dining area that overlooks the terrace and pool. The newly designed contemporary kitchen and family room extend to a screened in porch - ideal for warm summer days and evenings. A bright conservatory off the kitchen also leads to the terrace. At the back of the home, a private garden with a hot tub and fire pit creates the perfect setting for relaxation and entertaining. Upstairs, you'll find the primary bedroom with 5pc ensuite, two additional delightful bedrooms, and another 5 piece bathroom. Prince Edward County has become one of the premier destinations for those seeking unforgettable experiences. Whether its exploring nature, enjoying water sports and sailing, savoring food and wine, or simply relaxing by the water, there is something for everyone. Nearby in Picton, you'll find The Royal Hotel, The Waring House, The Regent Theatre, The Prince Edward Yacht Club, and numerous fine dining restaurants. There truly is something for everyone here in the County. Upgrades: New Kitchen & Kitchen Appliances 2024, Metal Roof 2023. Generator 2023 (Briggs & Stratton Power Point); New Fuse Box hooked up to Generator, New Chimney 2022, Pool Heater 2024, New Windows in Office (except for doors), Upstairs Bedrooms & Bathrooms. Dining Room Window 2022. New Front Door 2023, New Insulation in Attic and Basement 2023 , Upgraded Electrical 2023, New Eavestrough 2024, Alarm System 2022. STA License on hold until STA Inspection expected (due to renovations/upgrades) (id:49187)
Property Details
|
MLS® Number
|
X12360265 |
|
Property Type
|
Single Family |
|
Community Name
|
Bloomfield Ward |
|
Amenities Near By
|
Beach, Golf Nearby, Hospital |
|
Community Features
|
School Bus |
|
Easement
|
Unknown |
|
Features
|
Wooded Area, Irregular Lot Size, Flat Site |
|
Parking Space Total
|
8 |
|
Pool Type
|
Inground Pool |
|
Structure
|
Deck, Patio(s), Shed |
Building
|
Bathroom Total
|
3 |
|
Bedrooms Above Ground
|
4 |
|
Bedrooms Below Ground
|
1 |
|
Bedrooms Total
|
5 |
|
Age
|
31 To 50 Years |
|
Amenities
|
Fireplace(s) |
|
Appliances
|
Hot Tub, Garage Door Opener Remote(s), Oven - Built-in, Water Heater, Water Softener, Water Treatment, Dishwasher, Dryer, Freezer, Garage Door Opener, Microwave, Oven, Stove, Washer, Refrigerator |
|
Basement Development
|
Finished |
|
Basement Type
|
Partial (finished) |
|
Construction Style Attachment
|
Detached |
|
Cooling Type
|
Central Air Conditioning |
|
Exterior Finish
|
Vinyl Siding |
|
Fire Protection
|
Smoke Detectors |
|
Fireplace Present
|
Yes |
|
Fireplace Total
|
2 |
|
Fireplace Type
|
Woodstove |
|
Flooring Type
|
Hardwood |
|
Foundation Type
|
Block |
|
Heating Fuel
|
Natural Gas |
|
Heating Type
|
Forced Air |
|
Stories Total
|
2 |
|
Size Interior
|
2500 - 3000 Sqft |
|
Type
|
House |
|
Utility Power
|
Generator |
|
Utility Water
|
Municipal Water |
Parking
Land
|
Access Type
|
Year-round Access |
|
Acreage
|
No |
|
Fence Type
|
Fenced Yard |
|
Land Amenities
|
Beach, Golf Nearby, Hospital |
|
Landscape Features
|
Landscaped, Lawn Sprinkler |
|
Sewer
|
Septic System |
|
Size Depth
|
147 Ft ,3 In |
|
Size Frontage
|
149 Ft ,8 In |
|
Size Irregular
|
149.7 X 147.3 Ft ; Frontage At Back Is Approx 153.25 Feet |
|
Size Total Text
|
149.7 X 147.3 Ft ; Frontage At Back Is Approx 153.25 Feet|under 1/2 Acre |
|
Surface Water
|
Lake/pond |
|
Zoning Description
|
Hr |
Rooms
| Level |
Type |
Length |
Width |
Dimensions |
|
Second Level |
Bedroom 2 |
3.83 m |
2.54 m |
3.83 m x 2.54 m |
|
Second Level |
Bedroom 3 |
3.8 m |
3.42 m |
3.8 m x 3.42 m |
|
Second Level |
Primary Bedroom |
4.32 m |
4.53 m |
4.32 m x 4.53 m |
|
Second Level |
Bathroom |
2.83 m |
3.85 m |
2.83 m x 3.85 m |
|
Second Level |
Bathroom |
2.6 m |
3.85 m |
2.6 m x 3.85 m |
|
Basement |
Recreational, Games Room |
5.74 m |
4.76 m |
5.74 m x 4.76 m |
|
Basement |
Media |
3.74 m |
4.79 m |
3.74 m x 4.79 m |
|
Main Level |
Foyer |
3.77 m |
3.27 m |
3.77 m x 3.27 m |
|
Main Level |
Living Room |
5.2 m |
4.78 m |
5.2 m x 4.78 m |
|
Main Level |
Dining Room |
4.33 m |
3.7 m |
4.33 m x 3.7 m |
|
Main Level |
Kitchen |
4.85 m |
5.18 m |
4.85 m x 5.18 m |
|
Main Level |
Eating Area |
2.85 m |
3.7 m |
2.85 m x 3.7 m |
|
Main Level |
Office |
3.39 m |
3.49 m |
3.39 m x 3.49 m |
|
Main Level |
Family Room |
5.99 m |
4.99 m |
5.99 m x 4.99 m |
|
Main Level |
Bedroom |
3.2 m |
3.65 m |
3.2 m x 3.65 m |
|
Main Level |
Sunroom |
3.8 m |
3.31 m |
3.8 m x 3.31 m |
|
Main Level |
Bathroom |
3.74 m |
3.83 m |
3.74 m x 3.83 m |
Utilities
|
Cable
|
Available |
|
Electricity
|
Installed |
|
Wireless
|
Available |
|
Natural Gas Available
|
Available |
|
Telephone
|
Nearby |
https://www.realtor.ca/real-estate/28768044/3-wesley-acres-road-prince-edward-county-bloomfield-ward-bloomfield-ward

