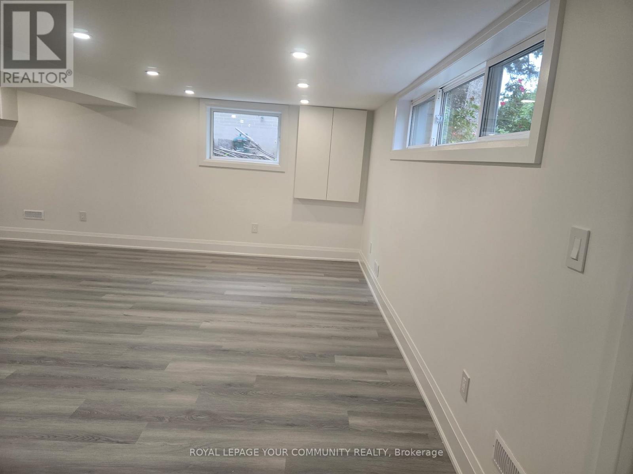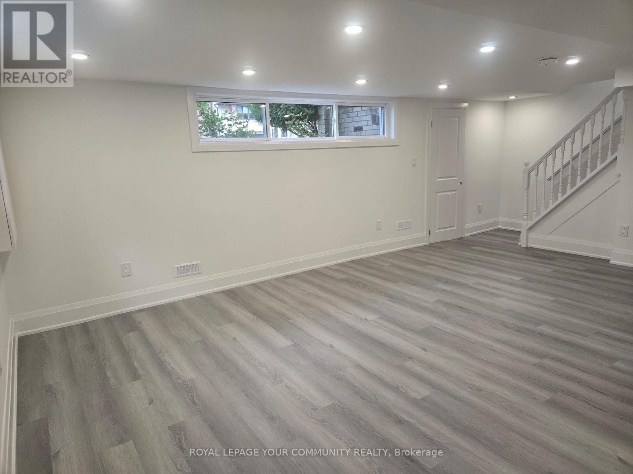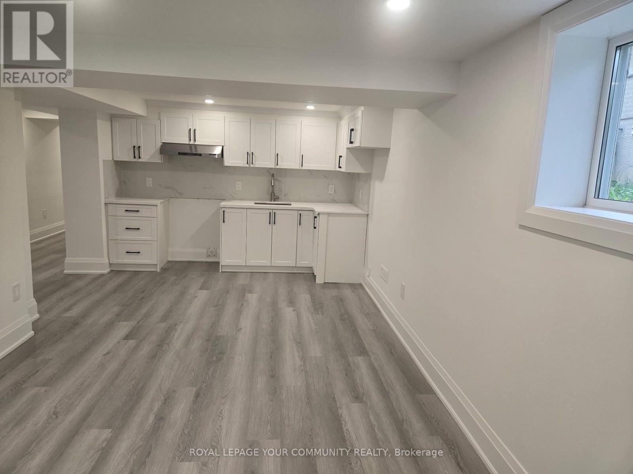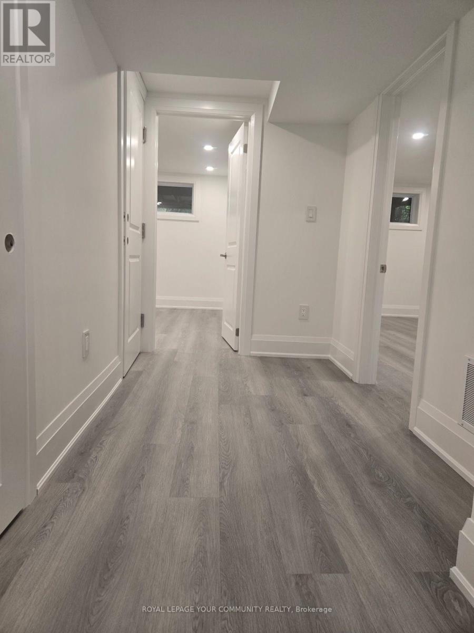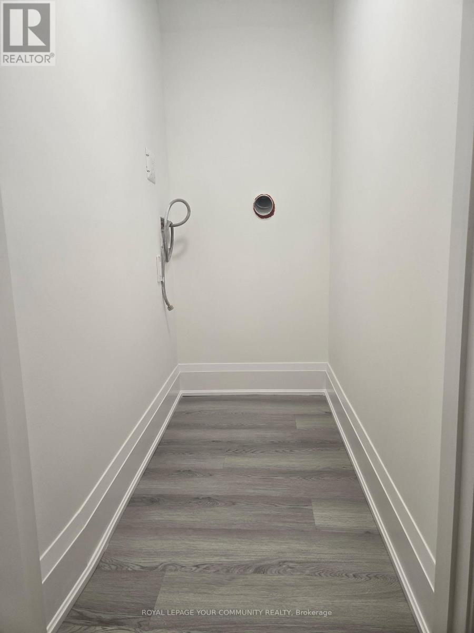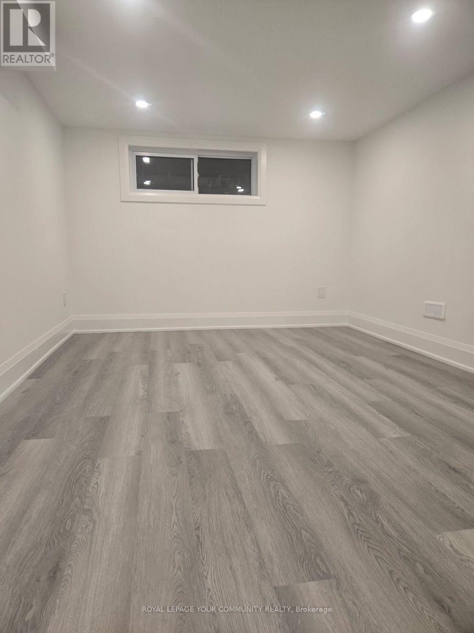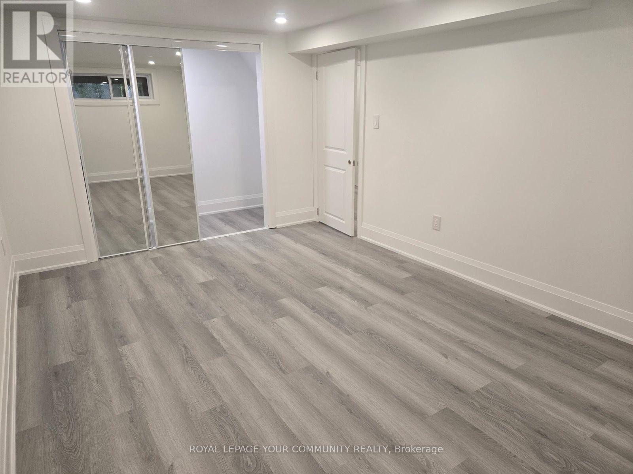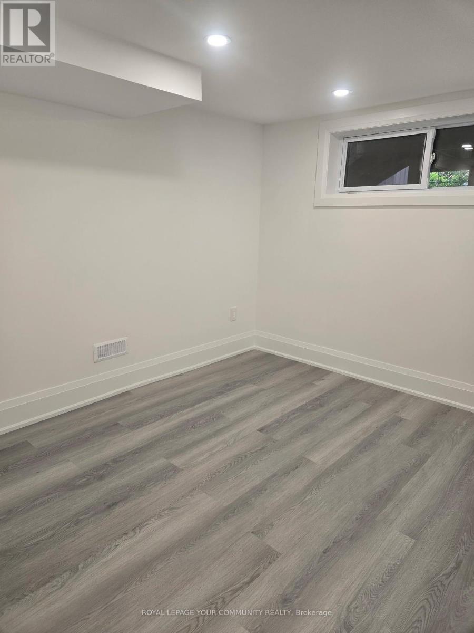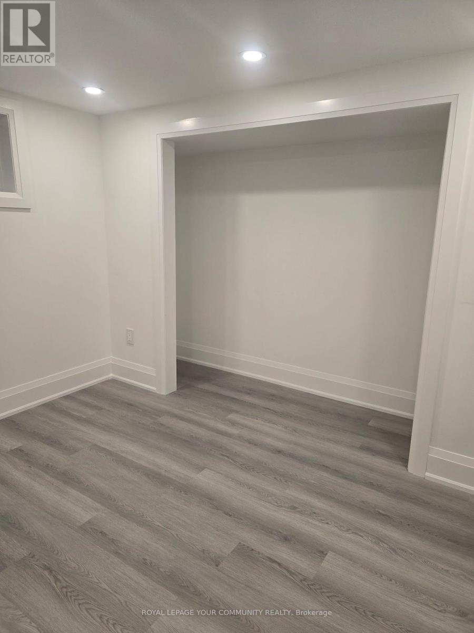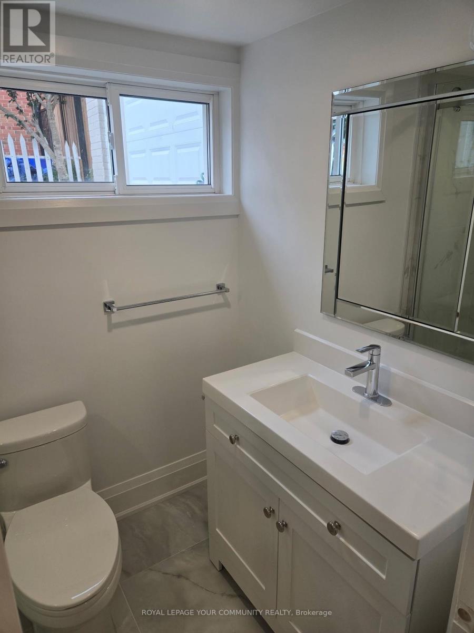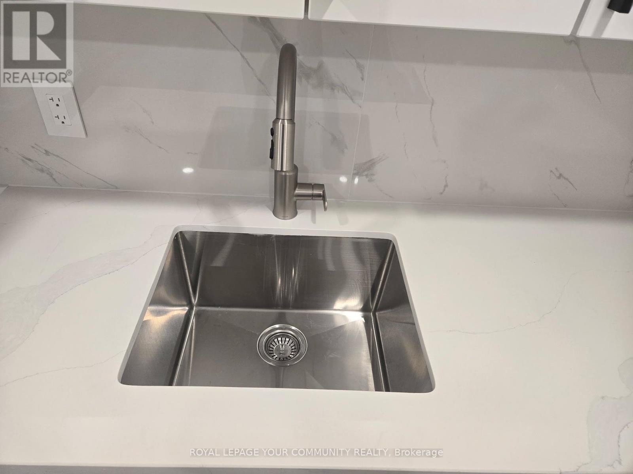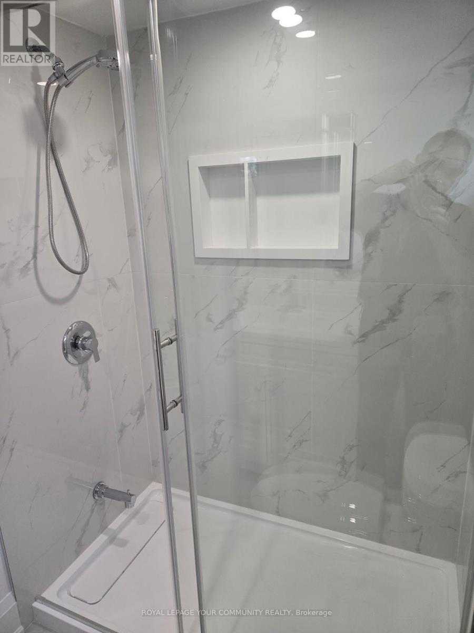2 Bedroom
1 Bathroom
1100 - 1500 sqft
Raised Bungalow
Central Air Conditioning
Forced Air
$1,900 Monthly
Excellent Location! Most Desired Street In Crosby .Safety And Friendly Neighborhood. Steps To Park. Close To Schools, Bright 2 Bedroom "lower Level" A Bungalow W/Separate Entrance. All Rooms Have Windows. Separate Laundry, Large Combined Dining/Living Room. In The Heart Of Richmond Hill. Located In Top Ranked School District. Steps To Bayview St Shops, Center Plaza , Walmart grocery store, Transportation access. Lower Level Only. Tenant Will Be Responsible For Snow Removal & Cutting Grass of their own path, First & Last Certified Cheque & 10 Post Dated Cheques. Requires Credit Report, Employment Letter & Rental Application With All Offers. $200 Key Deposit. Tenant Insurance liability Required Upon Occupancy No smoke , No pet, utilities 1/3. (id:49187)
Property Details
|
MLS® Number
|
N12359385 |
|
Property Type
|
Single Family |
|
Community Name
|
Crosby |
|
Equipment Type
|
Water Heater, Water Heater - Tankless |
|
Features
|
In Suite Laundry |
|
Parking Space Total
|
1 |
|
Rental Equipment Type
|
Water Heater, Water Heater - Tankless |
Building
|
Bathroom Total
|
1 |
|
Bedrooms Above Ground
|
2 |
|
Bedrooms Total
|
2 |
|
Appliances
|
Dishwasher, Dryer, Stove, Washer, Refrigerator |
|
Architectural Style
|
Raised Bungalow |
|
Basement Development
|
Unfinished |
|
Basement Features
|
Separate Entrance |
|
Basement Type
|
N/a (unfinished) |
|
Construction Style Attachment
|
Detached |
|
Cooling Type
|
Central Air Conditioning |
|
Exterior Finish
|
Brick |
|
Flooring Type
|
Laminate, Ceramic |
|
Foundation Type
|
Block |
|
Heating Fuel
|
Natural Gas |
|
Heating Type
|
Forced Air |
|
Stories Total
|
1 |
|
Size Interior
|
1100 - 1500 Sqft |
|
Type
|
House |
|
Utility Water
|
Municipal Water |
Parking
|
Detached Garage
|
|
|
No Garage
|
|
Land
|
Acreage
|
No |
|
Sewer
|
Sanitary Sewer |
|
Size Frontage
|
50 Ft |
|
Size Irregular
|
50 Ft |
|
Size Total Text
|
50 Ft |
Rooms
| Level |
Type |
Length |
Width |
Dimensions |
|
Basement |
Family Room |
8.2 m |
4.3 m |
8.2 m x 4.3 m |
|
Basement |
Kitchen |
3.1 m |
2.5 m |
3.1 m x 2.5 m |
|
Basement |
Bedroom |
3.1 m |
2.8 m |
3.1 m x 2.8 m |
|
Basement |
Bedroom 2 |
3.5 m |
2.85 m |
3.5 m x 2.85 m |
|
Basement |
Bathroom |
2.19 m |
2 m |
2.19 m x 2 m |
|
Basement |
Laundry Room |
1.5 m |
1.1 m |
1.5 m x 1.1 m |
https://www.realtor.ca/real-estate/28766432/19-beaverton-road-s-richmond-hill-crosby-crosby

