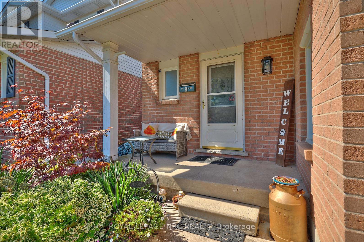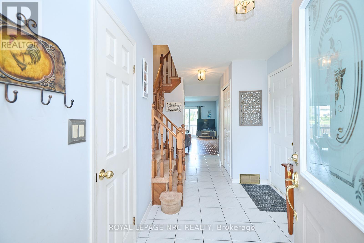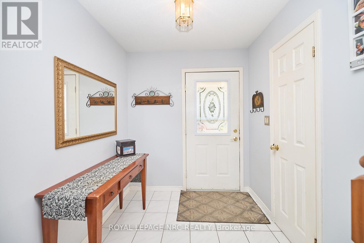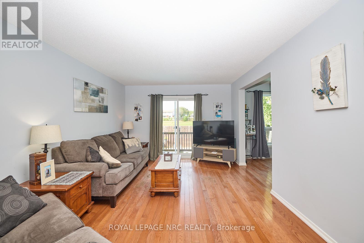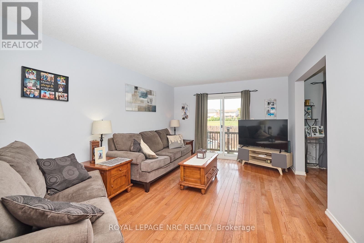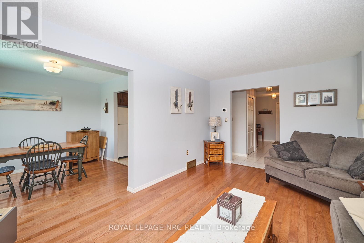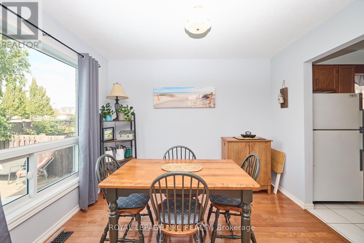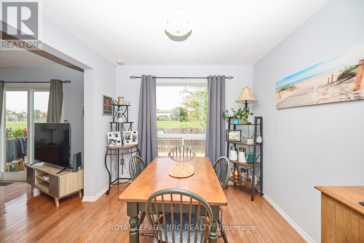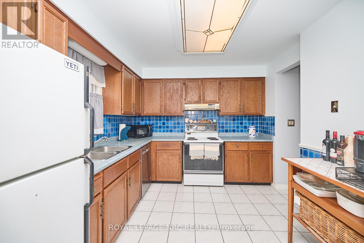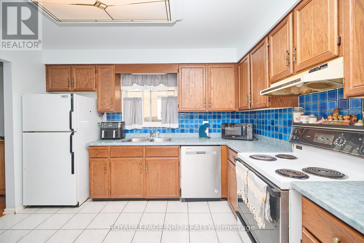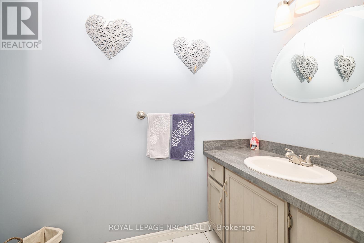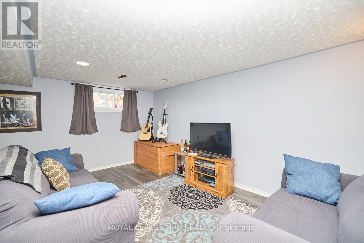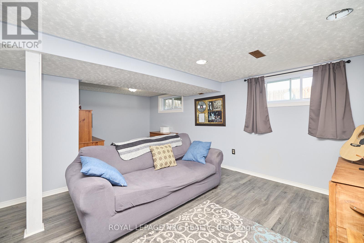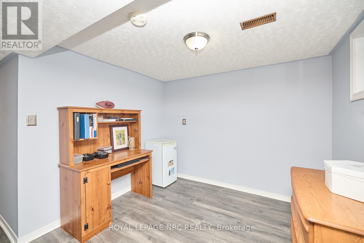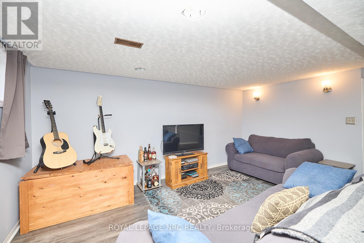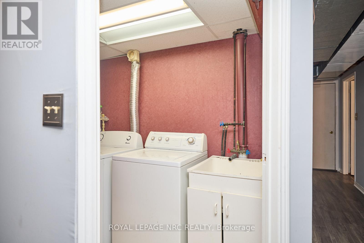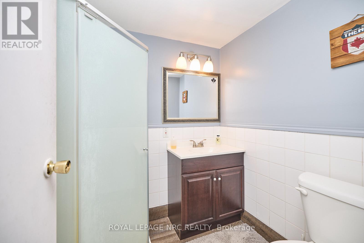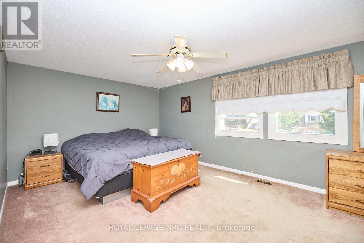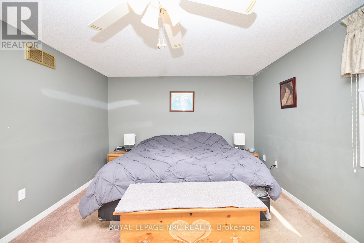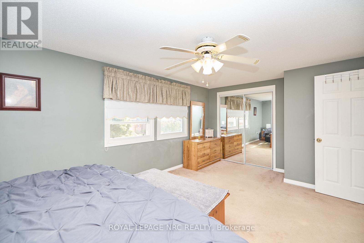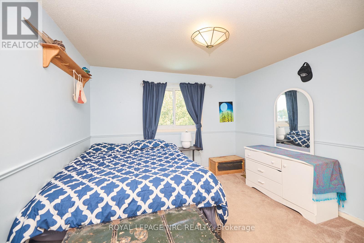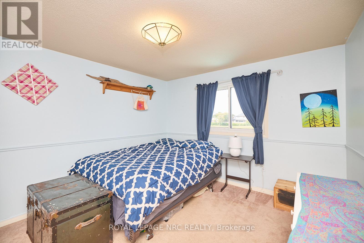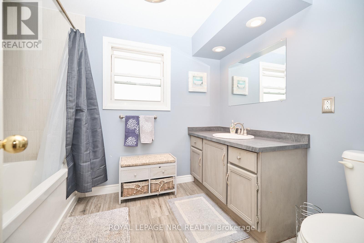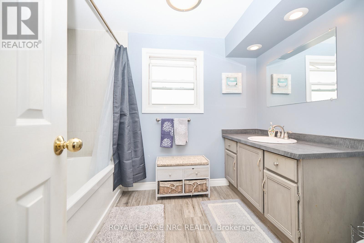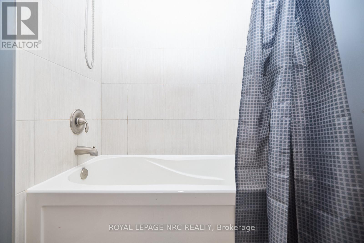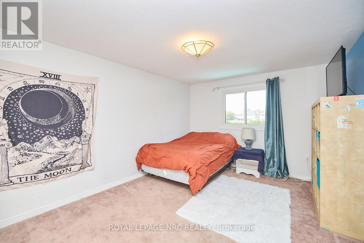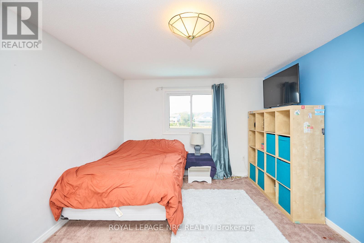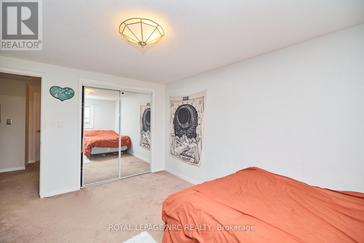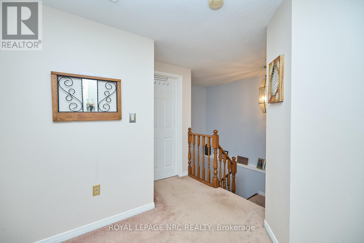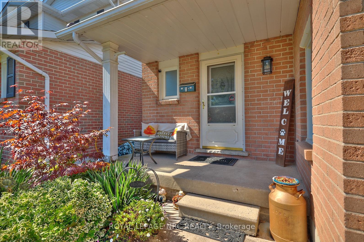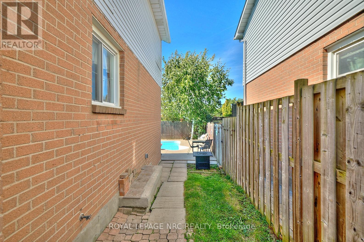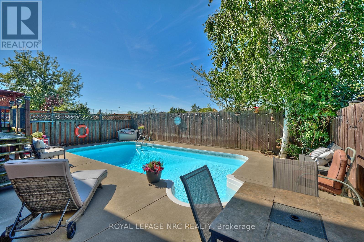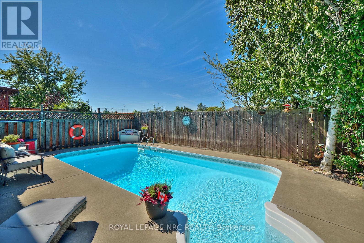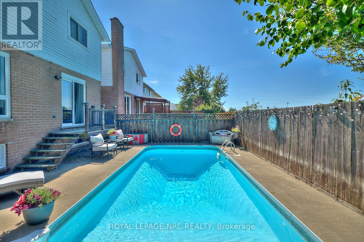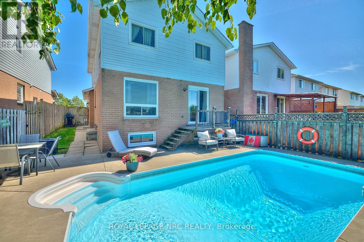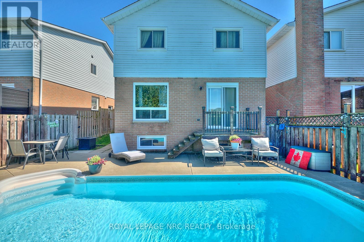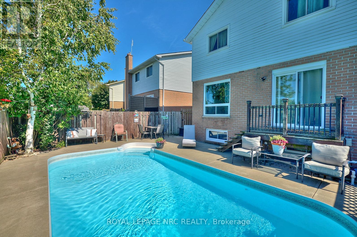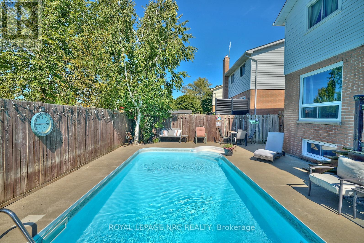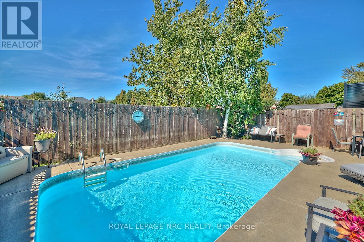3 Bedroom
3 Bathroom
1500 - 2000 sqft
Inground Pool
Central Air Conditioning
Forced Air
$599,888
Move-In Ready Home with Pool in Sought-After Confederation Heights! Don't miss this updated turnkey home tucked away on a quiet crescent in the desirable Confederation Heights just steps from South Park! Enjoy your own backyard oasis with a sparkling 12' x 24' inground pool and a fully fenced, private yard perfect for relaxing or entertaining. Inside, you'll find 3 large bedrooms, 2.5 bathrooms, and a bright finished basement with family room and large windows and a full 3-piece and an option for a 4th bedroom or home office. The attached single-car garage adds convenience, and major updates give peace of mind: new furnace & A/C (2024), roof (2017), windows & patio door (2019), and garage door (2018).This home has it all location, upgrades, and lifestyle. Act fast homes in this area don't last long! Schedule your private showing today. (id:49187)
Property Details
|
MLS® Number
|
X12358635 |
|
Property Type
|
Single Family |
|
Community Name
|
558 - Confederation Heights |
|
Equipment Type
|
Water Heater |
|
Parking Space Total
|
5 |
|
Pool Type
|
Inground Pool |
|
Rental Equipment Type
|
Water Heater |
Building
|
Bathroom Total
|
3 |
|
Bedrooms Above Ground
|
3 |
|
Bedrooms Total
|
3 |
|
Age
|
31 To 50 Years |
|
Appliances
|
Garage Door Opener Remote(s), Dishwasher, Dryer, Garage Door Opener, Stove, Washer, Refrigerator |
|
Basement Development
|
Finished |
|
Basement Type
|
Full (finished) |
|
Construction Style Attachment
|
Detached |
|
Cooling Type
|
Central Air Conditioning |
|
Exterior Finish
|
Brick Facing, Vinyl Siding |
|
Foundation Type
|
Poured Concrete |
|
Half Bath Total
|
1 |
|
Heating Fuel
|
Natural Gas |
|
Heating Type
|
Forced Air |
|
Stories Total
|
2 |
|
Size Interior
|
1500 - 2000 Sqft |
|
Type
|
House |
|
Utility Water
|
Municipal Water |
Parking
Land
|
Acreage
|
No |
|
Sewer
|
Sanitary Sewer |
|
Size Depth
|
96 Ft |
|
Size Frontage
|
32 Ft ,3 In |
|
Size Irregular
|
32.3 X 96 Ft |
|
Size Total Text
|
32.3 X 96 Ft |
Rooms
| Level |
Type |
Length |
Width |
Dimensions |
|
Second Level |
Primary Bedroom |
5.56 m |
3.48 m |
5.56 m x 3.48 m |
|
Second Level |
Bedroom 2 |
4.24 m |
3.3 m |
4.24 m x 3.3 m |
|
Second Level |
Bedroom 3 |
3.53 m |
3.3 m |
3.53 m x 3.3 m |
|
Second Level |
Bathroom |
|
|
Measurements not available |
|
Basement |
Office |
2.92 m |
2.29 m |
2.92 m x 2.29 m |
|
Basement |
Laundry Room |
3.1 m |
1.63 m |
3.1 m x 1.63 m |
|
Basement |
Bathroom |
|
|
Measurements not available |
|
Basement |
Family Room |
4.75 m |
3.91 m |
4.75 m x 3.91 m |
|
Main Level |
Foyer |
5.31 m |
2.08 m |
5.31 m x 2.08 m |
|
Main Level |
Bathroom |
|
|
Measurements not available |
|
Main Level |
Living Room |
5.13 m |
3.48 m |
5.13 m x 3.48 m |
|
Main Level |
Dining Room |
3.15 m |
2.82 m |
3.15 m x 2.82 m |
|
Main Level |
Kitchen |
3.56 m |
2.97 m |
3.56 m x 2.97 m |
https://www.realtor.ca/real-estate/28764659/38-culligan-crescent-thorold-confederation-heights-558-confederation-heights



