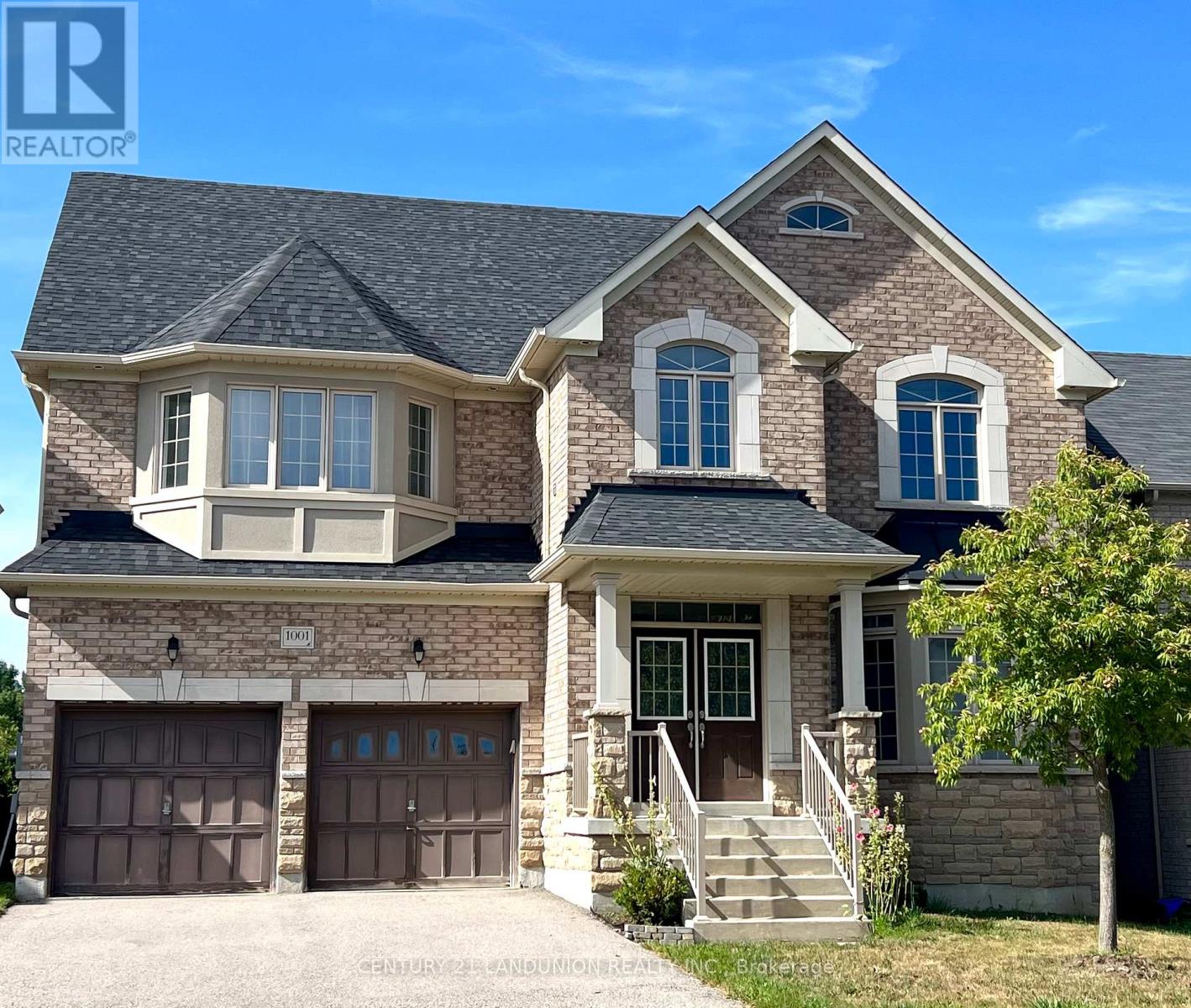5 Bedroom
5 Bathroom
3500 - 5000 sqft
Fireplace
Central Air Conditioning, Ventilation System
Forced Air
$4,500 Monthly
Fabulous Open Concept Floor Plan.Spacious 5-Bedroom Home with 4.5 bathrooms, 3 ensuites(2nd Floor: 4 bedrooms,3 Washrooms.3rd Floor Loft Suite with full bathroom).Hardwood floors throughout, Natural Finish Oak Staircase With Iron Pickets. 9' Ceiling on Main Floor.S/S Appliances,Centre Island,Quartz Counter Top ,Back Splash,Upgrade Ceramic Floor and Large Walk in Pantry in the Kitchen .Direct Access From Double Garage.Mins To 404,Costco,Top Schools, Parks, Community Center, Supermarkets, T&T, And More. (id:49187)
Property Details
|
MLS® Number
|
N12358514 |
|
Property Type
|
Single Family |
|
Neigbourhood
|
Copper Hills |
|
Community Name
|
Stonehaven-Wyndham |
|
Amenities Near By
|
Schools, Park, Hospital |
|
Community Features
|
Community Centre |
|
Equipment Type
|
Water Heater |
|
Parking Space Total
|
4 |
|
Rental Equipment Type
|
Water Heater |
|
View Type
|
View |
Building
|
Bathroom Total
|
5 |
|
Bedrooms Above Ground
|
4 |
|
Bedrooms Below Ground
|
1 |
|
Bedrooms Total
|
5 |
|
Age
|
6 To 15 Years |
|
Appliances
|
Garage Door Opener Remote(s), Central Vacuum, Water Heater, Dishwasher, Dryer, Microwave, Oven, Stove, Washer, Window Coverings, Refrigerator |
|
Basement Development
|
Unfinished |
|
Basement Type
|
Full (unfinished) |
|
Construction Style Attachment
|
Detached |
|
Cooling Type
|
Central Air Conditioning, Ventilation System |
|
Exterior Finish
|
Brick |
|
Fire Protection
|
Smoke Detectors |
|
Fireplace Present
|
Yes |
|
Flooring Type
|
Hardwood, Ceramic |
|
Foundation Type
|
Concrete |
|
Half Bath Total
|
1 |
|
Heating Fuel
|
Natural Gas |
|
Heating Type
|
Forced Air |
|
Stories Total
|
3 |
|
Size Interior
|
3500 - 5000 Sqft |
|
Type
|
House |
|
Utility Water
|
Municipal Water |
Parking
Land
|
Acreage
|
No |
|
Fence Type
|
Fenced Yard |
|
Land Amenities
|
Schools, Park, Hospital |
|
Sewer
|
Sanitary Sewer |
|
Size Depth
|
85 Ft ,3 In |
|
Size Frontage
|
49 Ft ,2 In |
|
Size Irregular
|
49.2 X 85.3 Ft |
|
Size Total Text
|
49.2 X 85.3 Ft |
Rooms
| Level |
Type |
Length |
Width |
Dimensions |
|
Second Level |
Primary Bedroom |
5.18 m |
4.48 m |
5.18 m x 4.48 m |
|
Second Level |
Bedroom 2 |
4.51 m |
3.72 m |
4.51 m x 3.72 m |
|
Second Level |
Bedroom 3 |
4.88 m |
4.39 m |
4.88 m x 4.39 m |
|
Second Level |
Bedroom 4 |
4.33 m |
3.96 m |
4.33 m x 3.96 m |
|
Third Level |
Bedroom 5 |
3.84 m |
3.78 m |
3.84 m x 3.78 m |
|
Main Level |
Living Room |
6.7 m |
3.78 m |
6.7 m x 3.78 m |
|
Main Level |
Dining Room |
6.7 m |
3.78 m |
6.7 m x 3.78 m |
|
Main Level |
Kitchen |
6.83 m |
4.33 m |
6.83 m x 4.33 m |
|
Main Level |
Family Room |
5.91 m |
4.11 m |
5.91 m x 4.11 m |
Utilities
|
Cable
|
Installed |
|
Electricity
|
Installed |
|
Sewer
|
Installed |
https://www.realtor.ca/real-estate/28764474/1001-poppy-lane-newmarket-stonehaven-wyndham-stonehaven-wyndham


























