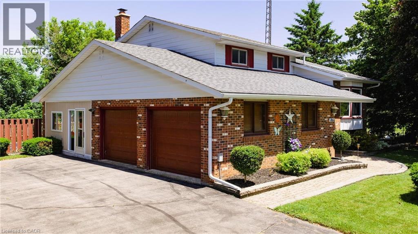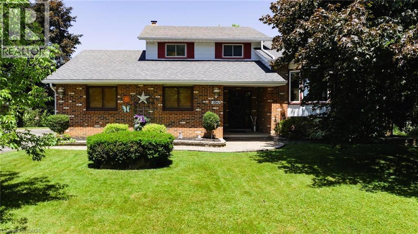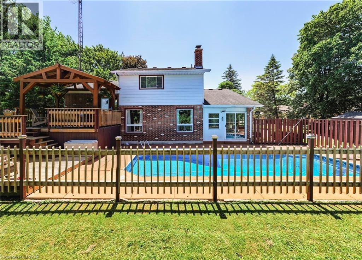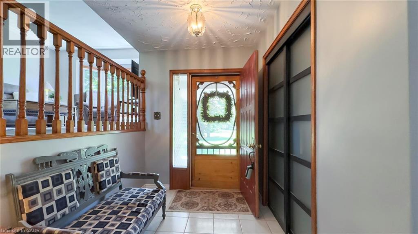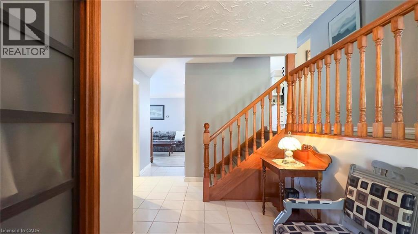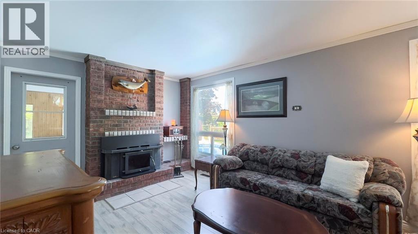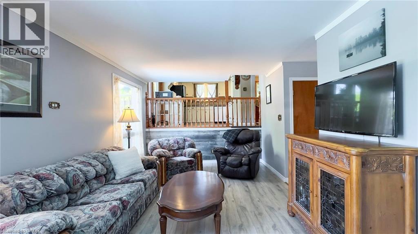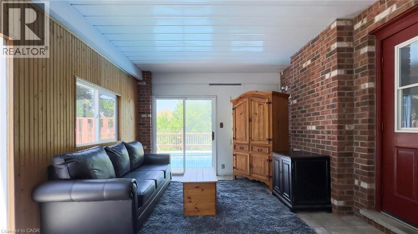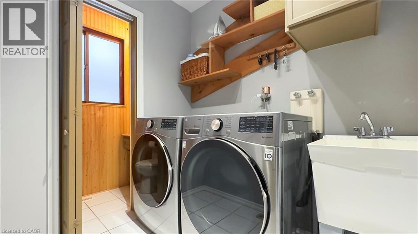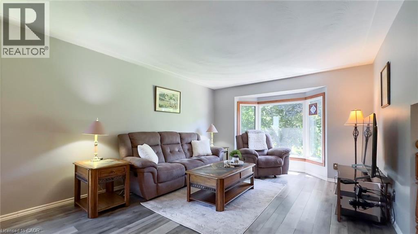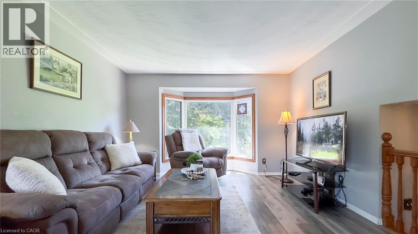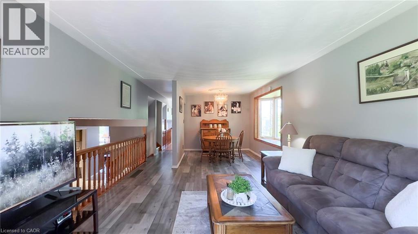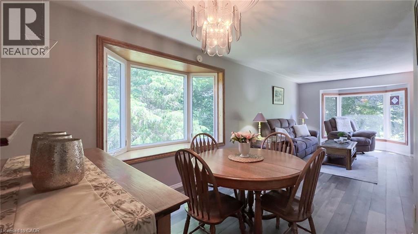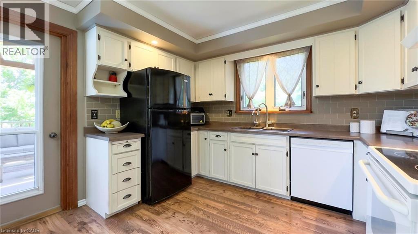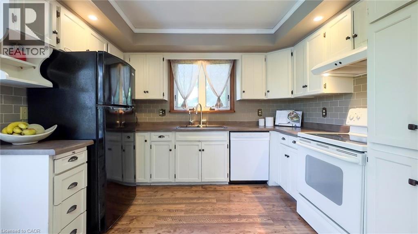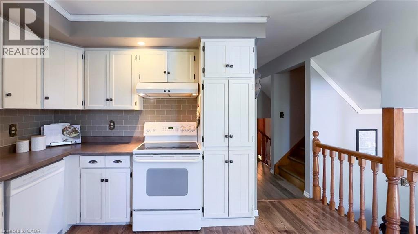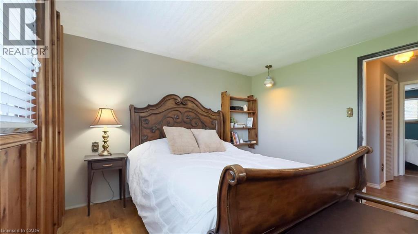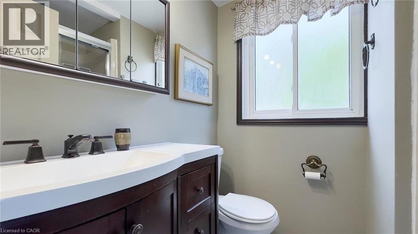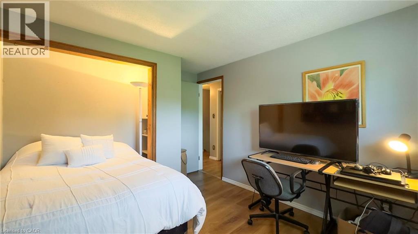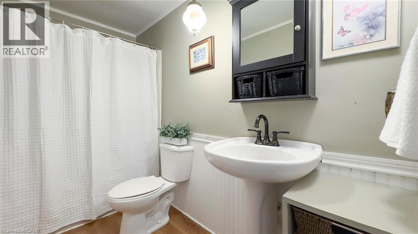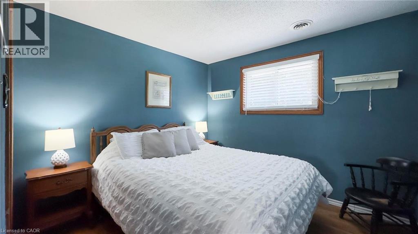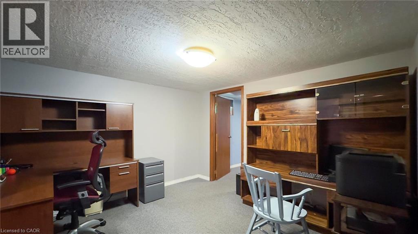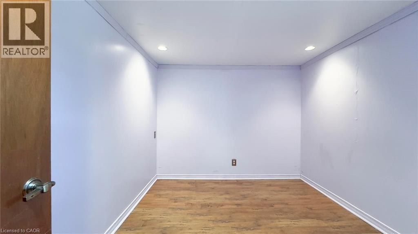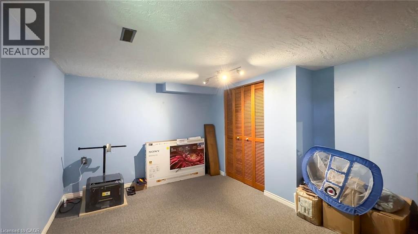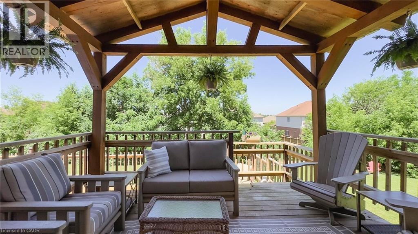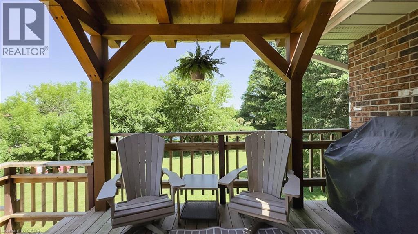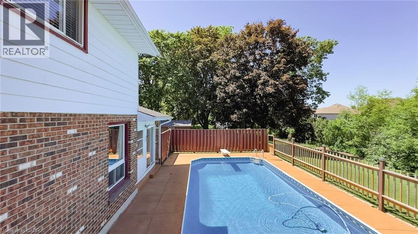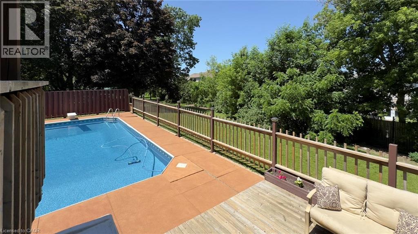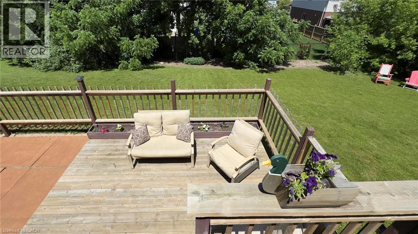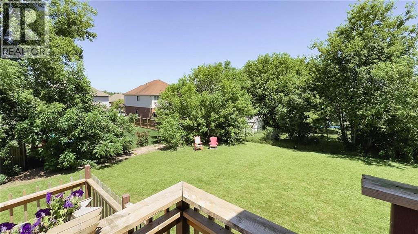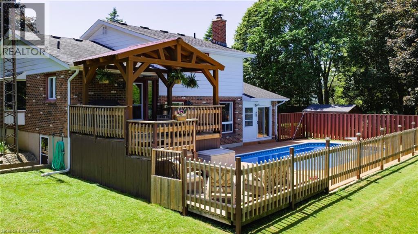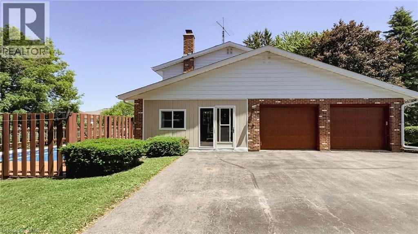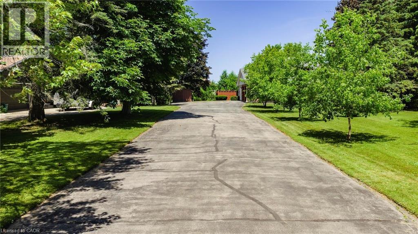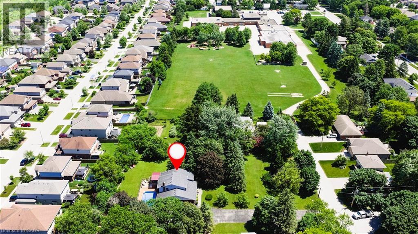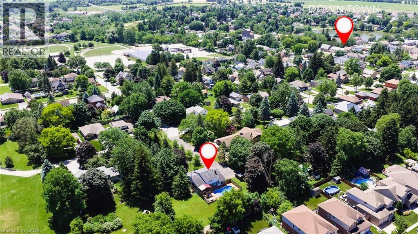4 Bedroom
3 Bathroom
2675 sqft
Fireplace
Inground Pool
Central Air Conditioning
$899,900
Welcome to this spacious side-split home, set on a stunning ¾ acre property in the heart of Wellesley. Inside, you will find a functional layout with main floor laundry and powder room, family room and sunroom that leads out to the pool. Head upstairs to the bright living room and dining area then to the kitchen with a door out to your covered upper deck with steps leading down to the pool area or out to your private backyard. 3 bedrooms and 2 full bathrooms, 1 is the ensuite, on the top floor. Heading downstairs you will find 2 more bedrooms and an office space, that could all become one big rec room, then down even further to the basement. There is plenty of space to reimagine into your dream home. The true highlight lies outside in this premium lot, a private backyard oasis complete with an inviting pool, expansive green space, and room to entertain, play and relax. The oversized driveway offers ample parking for multiple vehicles, RVs, or even a friendly game of hockey—making it ideal for family living. Just steps from the fantastic K-8 Wellesley Public School and nestled in a community-focused town with almost every amenity you need. This location is the perfect combination of small-town charm with convenience, plus, you are only 15 minutes from Ira Needles Blvd. for easy access to city shopping and services. This home is move-in ready but with vision and updates, this property could become a true showstopper and a smart investment opportunity. Don’t miss your chance to make it yours! This home is ready for its next chapter—offering the perfect opportunity to transform and unlock incredible value. Book your showing today. (id:49187)
Property Details
|
MLS® Number
|
40762122 |
|
Property Type
|
Single Family |
|
Amenities Near By
|
Golf Nearby, Park, Place Of Worship, Playground, Schools, Shopping |
|
Communication Type
|
High Speed Internet |
|
Community Features
|
Quiet Area, Community Centre, School Bus |
|
Equipment Type
|
None |
|
Features
|
Paved Driveway |
|
Parking Space Total
|
18 |
|
Pool Type
|
Inground Pool |
|
Rental Equipment Type
|
None |
|
Structure
|
Shed, Porch |
Building
|
Bathroom Total
|
3 |
|
Bedrooms Above Ground
|
3 |
|
Bedrooms Below Ground
|
1 |
|
Bedrooms Total
|
4 |
|
Appliances
|
Central Vacuum, Dishwasher, Dryer, Microwave, Refrigerator, Stove, Water Softener, Washer, Hood Fan, Window Coverings, Garage Door Opener |
|
Basement Development
|
Partially Finished |
|
Basement Type
|
Full (partially Finished) |
|
Constructed Date
|
1977 |
|
Construction Style Attachment
|
Detached |
|
Cooling Type
|
Central Air Conditioning |
|
Exterior Finish
|
Brick, Vinyl Siding |
|
Fire Protection
|
Smoke Detectors |
|
Fireplace Fuel
|
Wood |
|
Fireplace Present
|
Yes |
|
Fireplace Total
|
1 |
|
Fireplace Type
|
Other - See Remarks |
|
Foundation Type
|
Poured Concrete |
|
Half Bath Total
|
1 |
|
Heating Fuel
|
Geo Thermal |
|
Size Interior
|
2675 Sqft |
|
Type
|
House |
|
Utility Water
|
Municipal Water |
Parking
Land
|
Acreage
|
No |
|
Fence Type
|
Partially Fenced |
|
Land Amenities
|
Golf Nearby, Park, Place Of Worship, Playground, Schools, Shopping |
|
Sewer
|
Municipal Sewage System |
|
Size Depth
|
249 Ft |
|
Size Frontage
|
65 Ft |
|
Size Total Text
|
1/2 - 1.99 Acres |
|
Zoning Description
|
Ur |
Rooms
| Level |
Type |
Length |
Width |
Dimensions |
|
Second Level |
Primary Bedroom |
|
|
11'4'' x 13'9'' |
|
Second Level |
Bedroom |
|
|
12'5'' x 9'8'' |
|
Second Level |
Bedroom |
|
|
9'2'' x 9'7'' |
|
Second Level |
4pc Bathroom |
|
|
4'11'' x 9'8'' |
|
Second Level |
Full Bathroom |
|
|
7'0'' x 5'6'' |
|
Basement |
Utility Room |
|
|
28'9'' x 19'5'' |
|
Basement |
Cold Room |
|
|
6'9'' x 7'11'' |
|
Lower Level |
Storage |
|
|
10'9'' x 13'0'' |
|
Lower Level |
Storage |
|
|
10'11'' x 8'10'' |
|
Lower Level |
Storage |
|
|
10'11'' x 3'1'' |
|
Lower Level |
Bedroom |
|
|
13'6'' x 11'5'' |
|
Main Level |
Sunroom |
|
|
17'4'' x 11'6'' |
|
Main Level |
Living Room |
|
|
10'11'' x 20'6'' |
|
Main Level |
Living Room |
|
|
16'5'' x 12'5'' |
|
Main Level |
Laundry Room |
|
|
6'2'' x 7'2'' |
|
Main Level |
Kitchen |
|
|
11'2'' x 12'5'' |
|
Main Level |
Other |
|
|
22'5'' x 22'5'' |
|
Main Level |
Foyer |
|
|
10'9'' x 8'9'' |
|
Main Level |
Dining Room |
|
|
10'0'' x 8'11'' |
|
Main Level |
2pc Bathroom |
|
|
6'2'' x 2'7'' |
Utilities
|
Cable
|
Available |
|
Electricity
|
Available |
|
Telephone
|
Available |
https://www.realtor.ca/real-estate/28761882/1061-henry-street-wellesley

