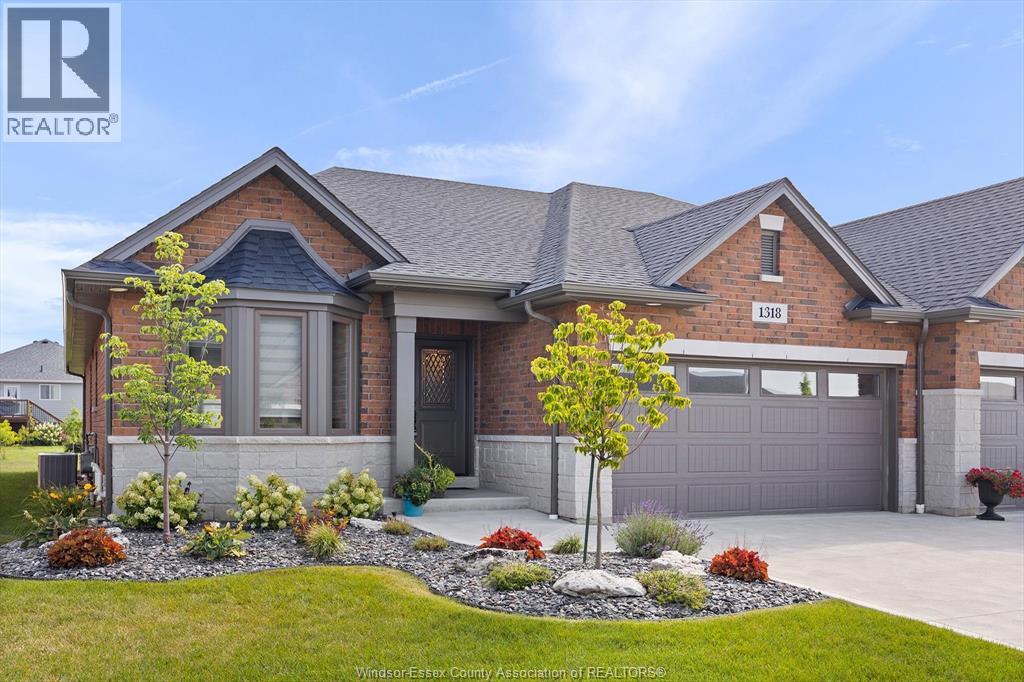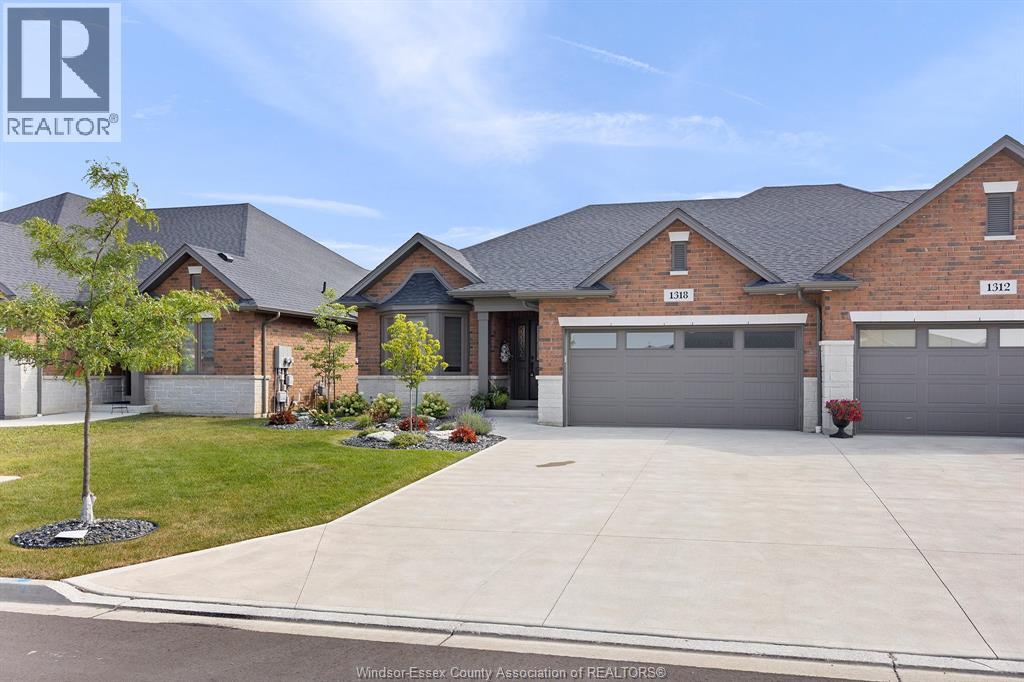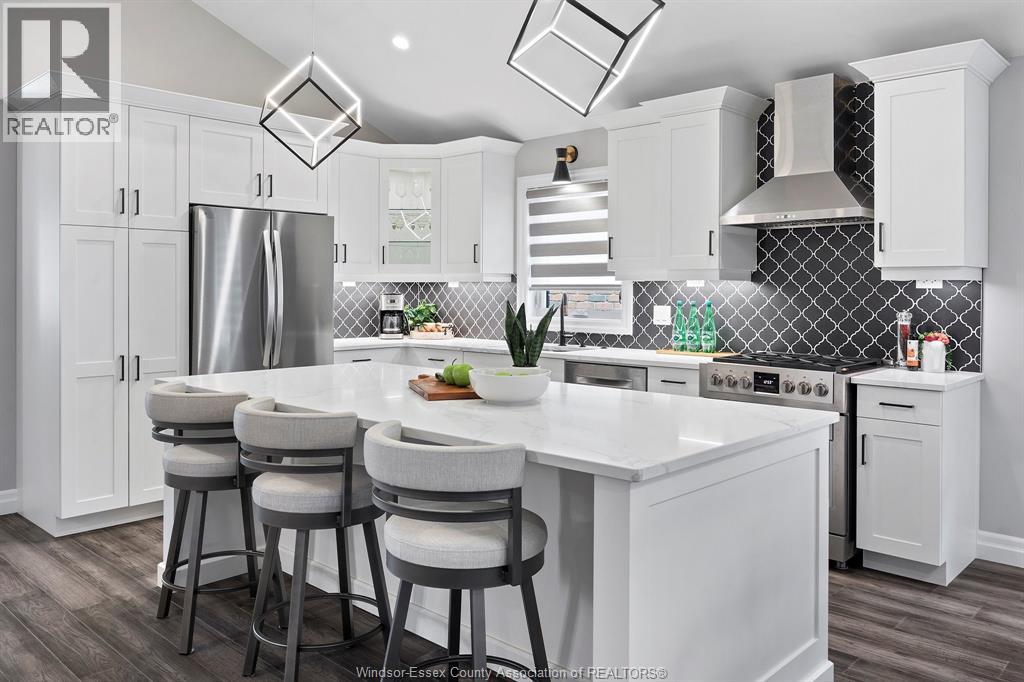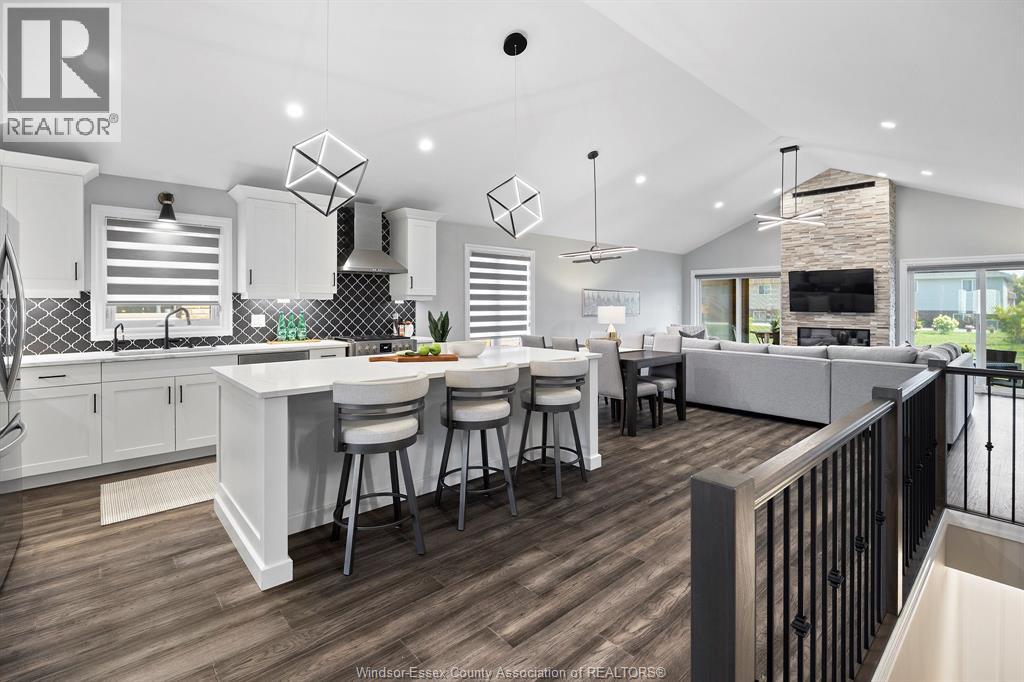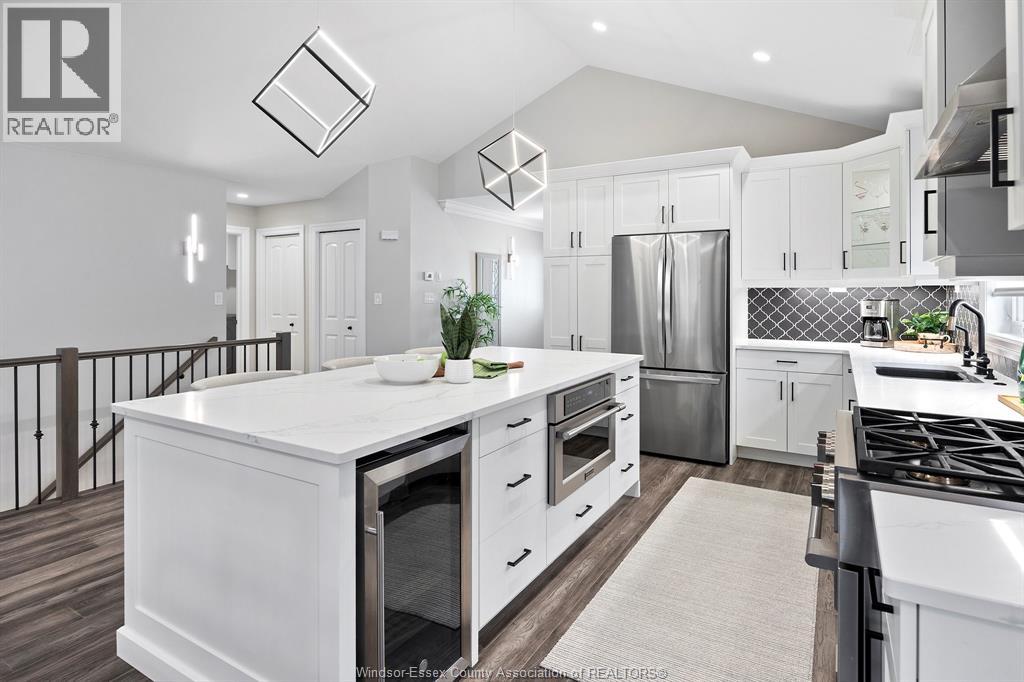2 Bedroom
2 Bathroom
1620 sqft
Bungalow, Ranch
Fireplace
Central Air Conditioning
Forced Air, Furnace, Heat Recovery Ventilation (Hrv)
Landscaped
$899,900
Luxurious semi-detached home in a premium LaSalle location, built in 2022 and offering 1,620 sq. ft. with 2 bedrooms and 2 bathrooms, loaded with upgrades. The modern kitchen features an oversized sit-up island, custom high-end cabinetry, and state-of-the-art appliances, ideal for entertaining. The open-concept great room is highlighted by soaring 12-ft cathedral ceilings and a serene feature fireplace, with dual 8-ft patio doors leading to a covered porch complete with new mechanical screens (2024). The spacious primary suite includes a large walk-in closet and spa-inspired ensuite with heated floors, towel warmer, and luxury hotel-style toilet. Professional landscaping was completed in 2023 with newly sodded grounds and inground sprinklers for low-maintenance living. A stylish second bedroom and bathroom complete the home. Located in a maintenance-free community with a low $100/month HOA that covers grass cutting and snow removal. Call listing agent for full list of upgrades & updates. (id:49187)
Property Details
|
MLS® Number
|
25021117 |
|
Property Type
|
Single Family |
|
Neigbourhood
|
Oliver |
|
Features
|
Double Width Or More Driveway, Concrete Driveway, Finished Driveway, Front Driveway |
Building
|
Bathroom Total
|
2 |
|
Bedrooms Above Ground
|
2 |
|
Bedrooms Total
|
2 |
|
Appliances
|
Dishwasher, Dryer, Garburator, Refrigerator, Stove, Washer |
|
Architectural Style
|
Bungalow, Ranch |
|
Constructed Date
|
2022 |
|
Construction Style Attachment
|
Semi-detached |
|
Cooling Type
|
Central Air Conditioning |
|
Exterior Finish
|
Brick, Stone |
|
Fireplace Fuel
|
Gas |
|
Fireplace Present
|
Yes |
|
Fireplace Type
|
Direct Vent |
|
Flooring Type
|
Ceramic/porcelain |
|
Foundation Type
|
Concrete |
|
Heating Fuel
|
Natural Gas |
|
Heating Type
|
Forced Air, Furnace, Heat Recovery Ventilation (hrv) |
|
Stories Total
|
1 |
|
Size Interior
|
1620 Sqft |
|
Total Finished Area
|
1620 Sqft |
|
Type
|
House |
Parking
|
Attached Garage
|
|
|
Garage
|
|
|
Inside Entry
|
|
Land
|
Acreage
|
No |
|
Landscape Features
|
Landscaped |
|
Size Irregular
|
41.18 X 141.74 |
|
Size Total Text
|
41.18 X 141.74 |
|
Zoning Description
|
Res |
Rooms
| Level |
Type |
Length |
Width |
Dimensions |
|
Basement |
Utility Room |
|
|
Measurements not available |
|
Main Level |
Storage |
|
|
Measurements not available |
|
Main Level |
4pc Bathroom |
|
|
Measurements not available |
|
Main Level |
3pc Ensuite Bath |
|
|
Measurements not available |
|
Main Level |
Laundry Room |
|
|
Measurements not available |
|
Main Level |
Primary Bedroom |
|
|
Measurements not available |
|
Main Level |
Bedroom |
|
|
Measurements not available |
|
Main Level |
Dining Room |
|
|
Measurements not available |
|
Main Level |
Kitchen |
|
|
Measurements not available |
|
Main Level |
Family Room/fireplace |
|
|
Measurements not available |
|
Main Level |
Foyer |
|
|
Measurements not available |
https://www.realtor.ca/real-estate/28754425/1318-tom-toth-street-lasalle

