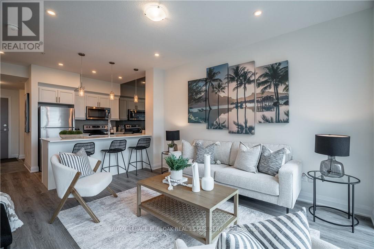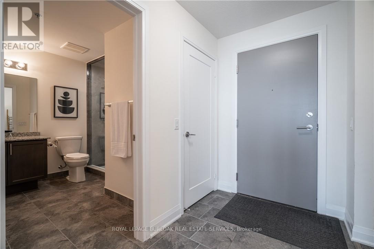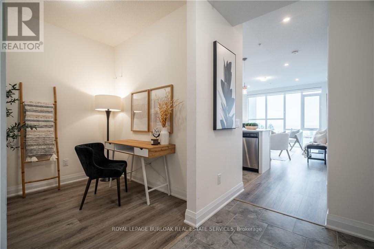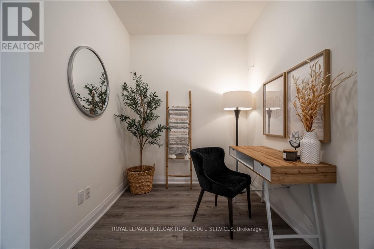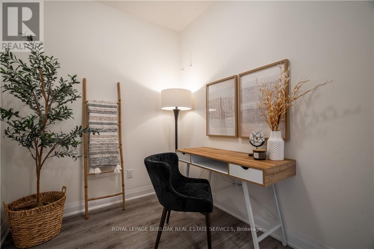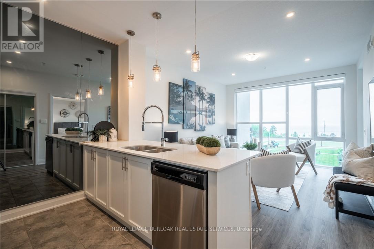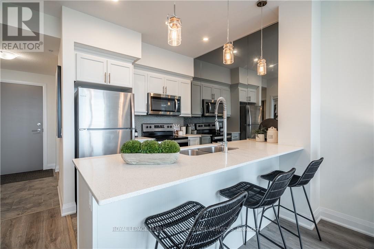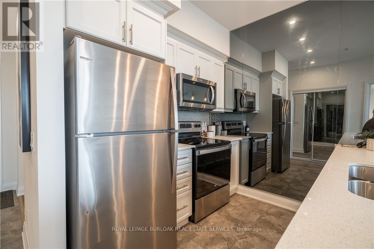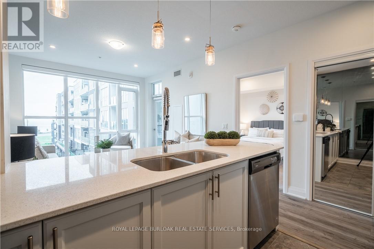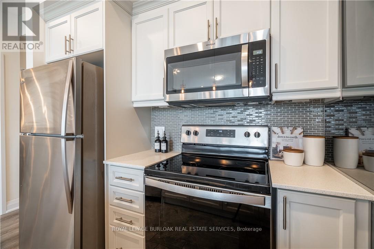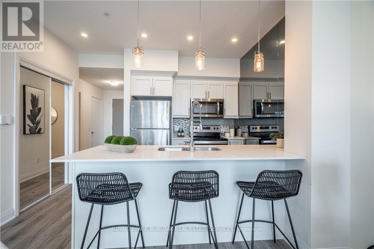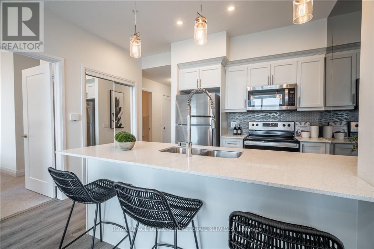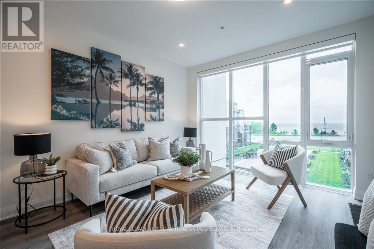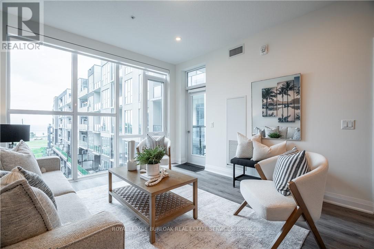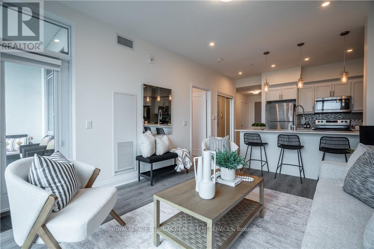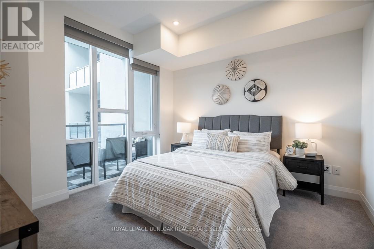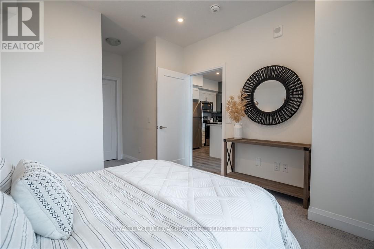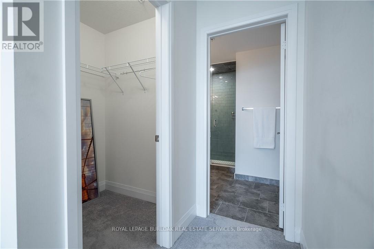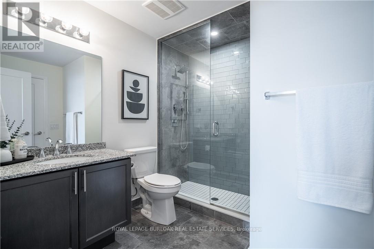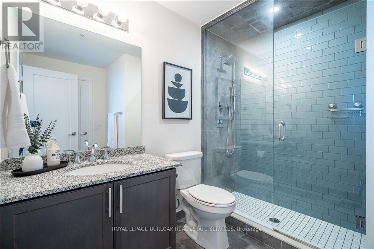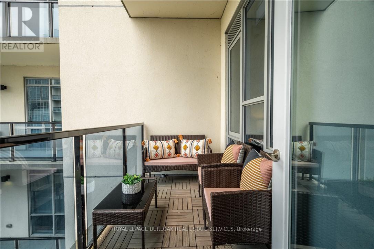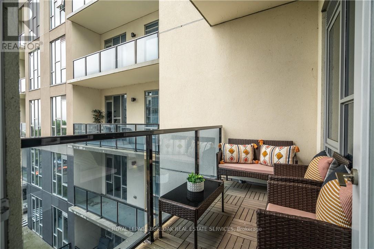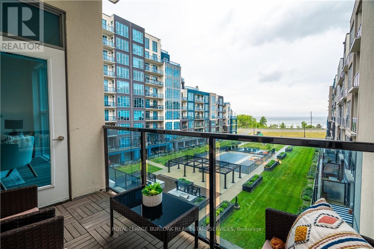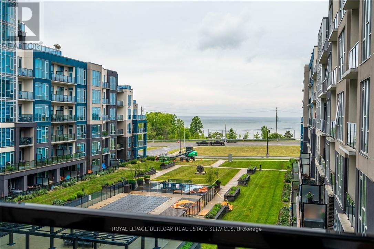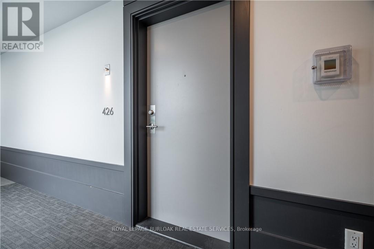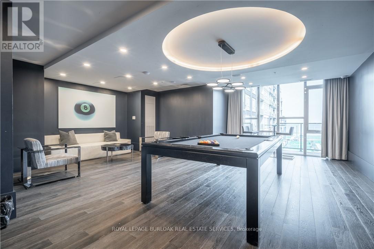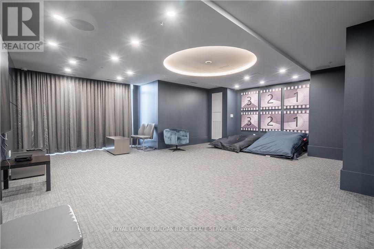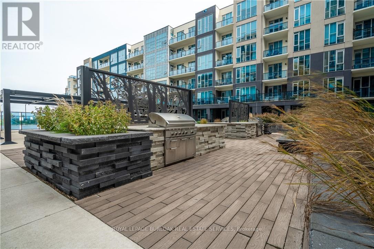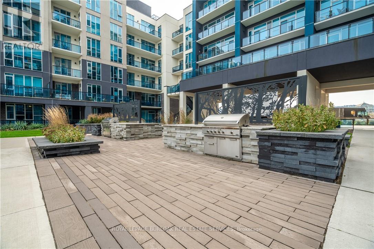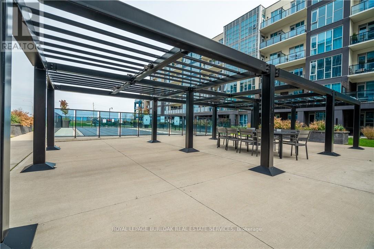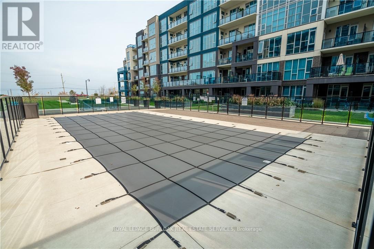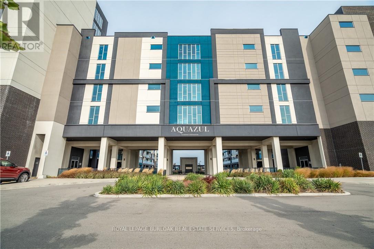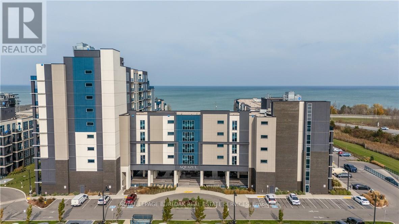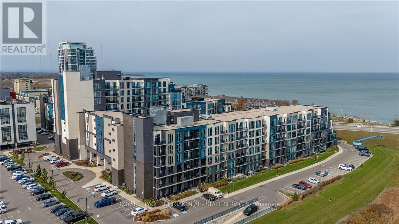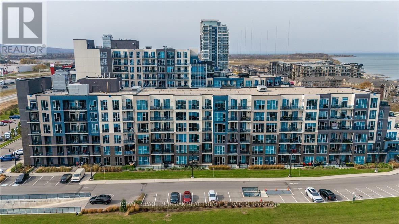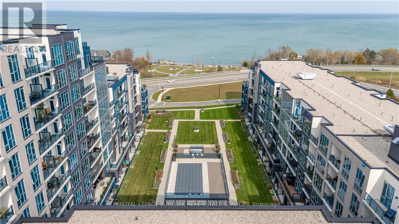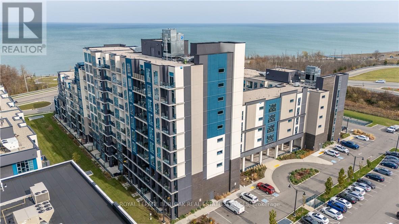519.240.3380
stacey@makeamove.ca
426 - 16 Concord Place Grimsby (Grimsby Beach), Ontario L3M 0J1
1 Bedroom
1 Bathroom
700 - 799 sqft
Central Air Conditioning
Forced Air
Waterfront
$489,900Maintenance, Common Area Maintenance, Insurance, Parking, Water
$460.83 Monthly
Maintenance, Common Area Maintenance, Insurance, Parking, Water
$460.83 MonthlyWelcome to 16 Concord Place #426! This beautifully upgraded 1-bedroom + den condo offers over700 sq. ft. of modern, open-concept living. Enjoy pot lights throughout, stunning lake views, a spacious kitchen and dining area perfect for entertaining, and a generous 3-piece bathroom for added comfort. Ideally situated in the sought-after Grimsby on the Lake community--just steps from waterfront trails, shops, and dining. Don't miss your chance to own this exceptional condo. (id:49187)
Property Details
| MLS® Number | X12367357 |
| Property Type | Single Family |
| Neigbourhood | Grimsby-on-the-Lake |
| Community Name | 540 - Grimsby Beach |
| Amenities Near By | Beach, Park, Public Transit |
| Community Features | Pet Restrictions, Community Centre |
| Easement | Unknown, None |
| Features | Irregular Lot Size, Elevator, Balcony, In Suite Laundry |
| Parking Space Total | 1 |
| Structure | Patio(s) |
| View Type | Lake View, Direct Water View |
| Water Front Name | Lake Ontario |
| Water Front Type | Waterfront |
Building
| Bathroom Total | 1 |
| Bedrooms Above Ground | 1 |
| Bedrooms Total | 1 |
| Age | 0 To 5 Years |
| Amenities | Security/concierge, Exercise Centre, Recreation Centre, Storage - Locker |
| Appliances | Garage Door Opener Remote(s), Dishwasher, Dryer, Garage Door Opener, Microwave, Stove, Washer, Window Coverings, Refrigerator |
| Cooling Type | Central Air Conditioning |
| Exterior Finish | Brick, Stucco |
| Foundation Type | Concrete, Poured Concrete |
| Heating Fuel | Natural Gas |
| Heating Type | Forced Air |
| Size Interior | 700 - 799 Sqft |
| Type | Apartment |
Parking
| Underground | |
| Garage |
Land
| Access Type | Public Road |
| Acreage | No |
| Land Amenities | Beach, Park, Public Transit |
| Surface Water | Lake/pond |
| Zoning Description | R2 |
Rooms
| Level | Type | Length | Width | Dimensions |
|---|---|---|---|---|
| Main Level | Den | 2.41 m | 2.13 m | 2.41 m x 2.13 m |
| Main Level | Kitchen | 2.46 m | 2.54 m | 2.46 m x 2.54 m |
| Main Level | Living Room | 3.61 m | 4.37 m | 3.61 m x 4.37 m |
| Main Level | Primary Bedroom | 3.28 m | 3.33 m | 3.28 m x 3.33 m |
| Main Level | Bathroom | 2.95 m | 2.49 m | 2.95 m x 2.49 m |

