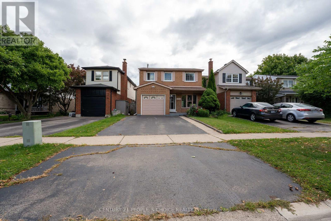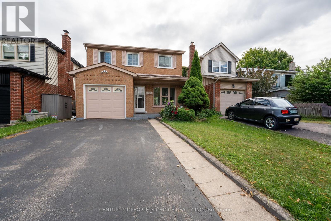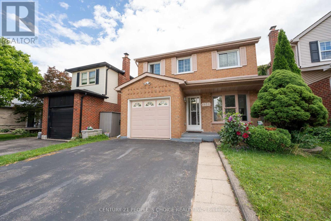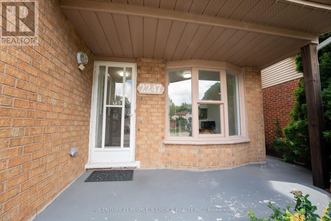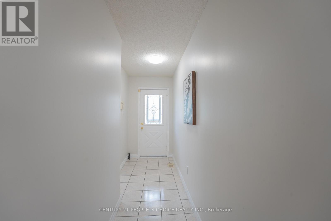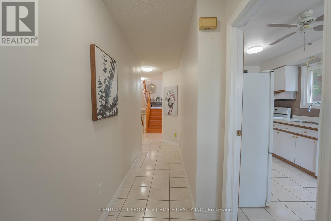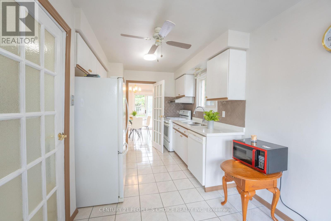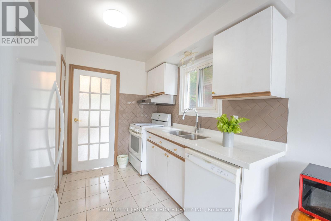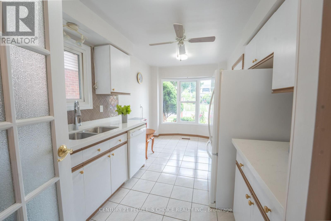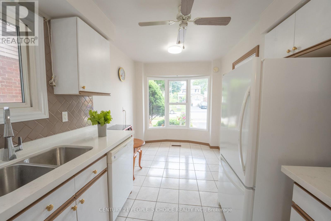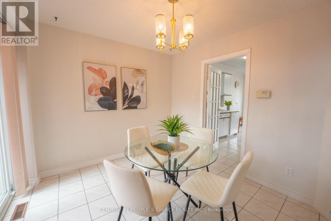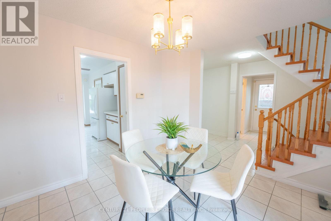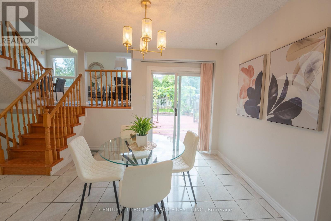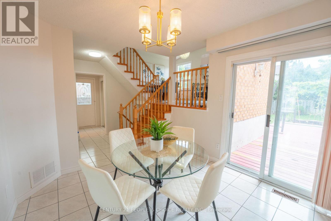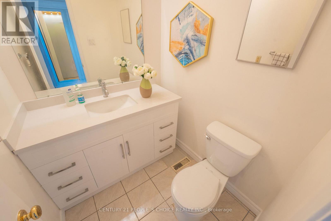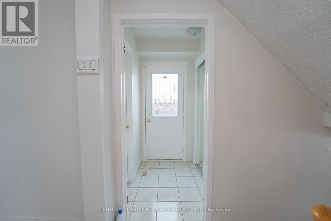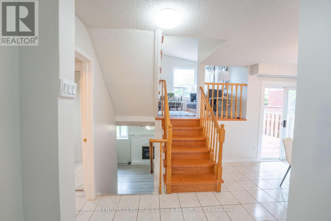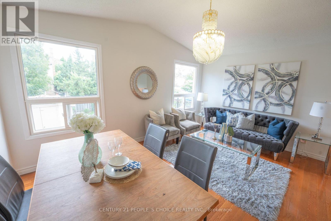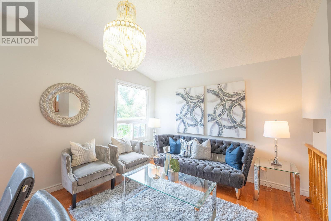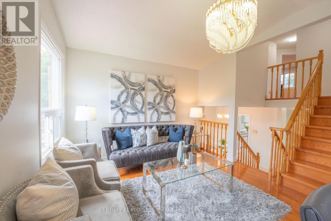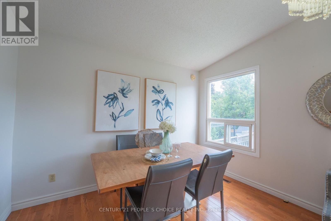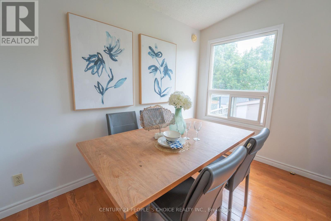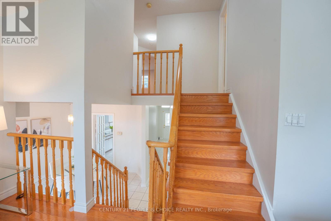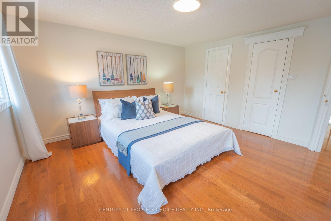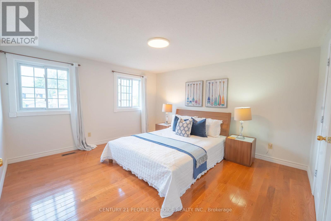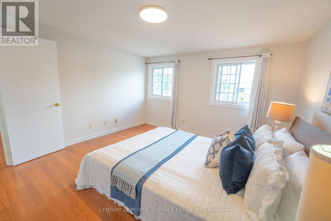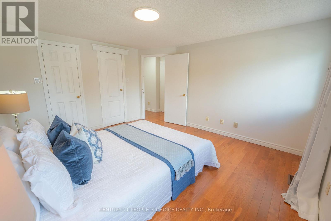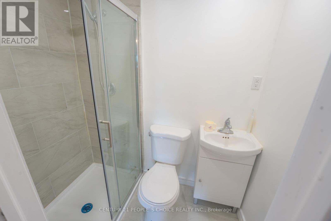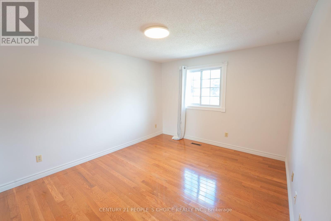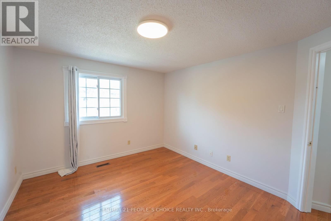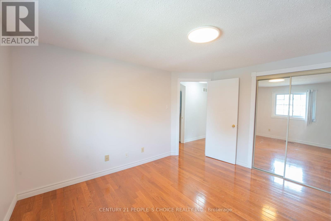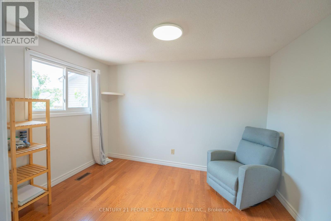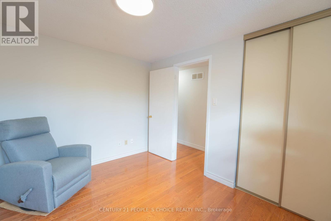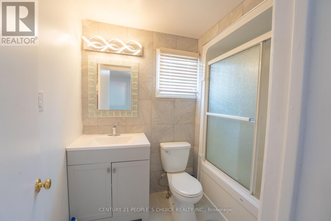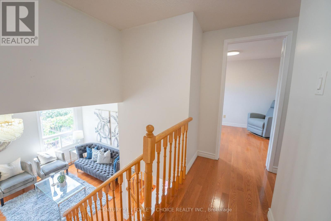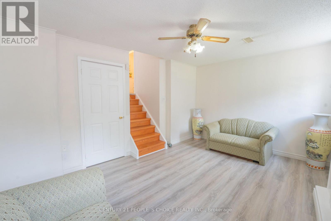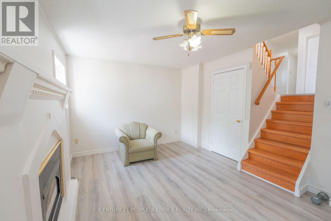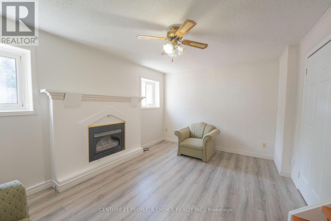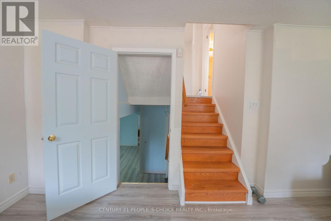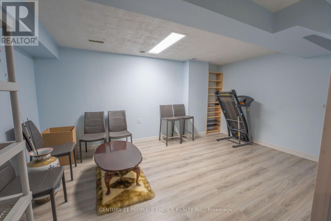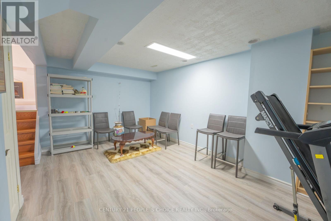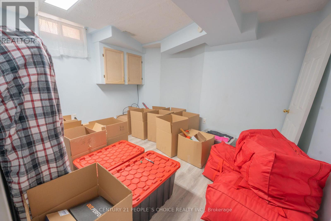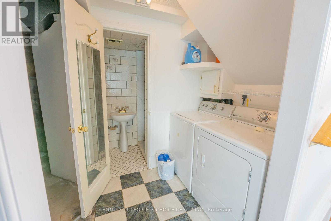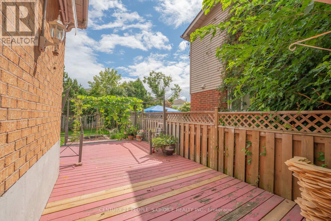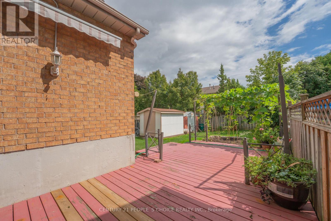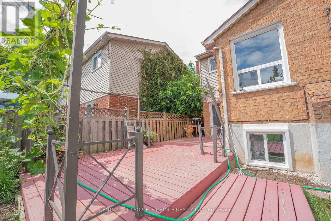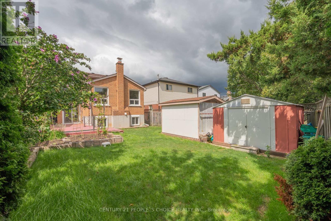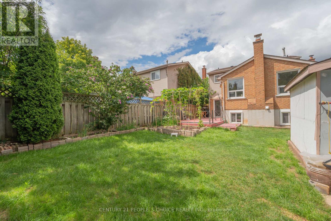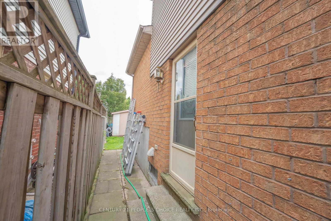4 Bedroom
4 Bathroom
1100 - 1500 sqft
Fireplace
Central Air Conditioning
Forced Air
$999,900
Welcome to newly renovated and well maintained 3+1 bedroom, 4-bathroom residence is a true gem, showcasing the pride of ownership throughout. Recently newly painted and featuring modern light fixtures, Major updates include a new owned water heater, furnace, central AC, humidifier and completely renovated master bedroom ensuite with stunning new vanities and countertops in all bathrooms and new kitchen countertops with new S/S Sink. Enjoy convenient direct access to the garage from inside the home, currently set up as a workshop perfect for extra storage. Ideally located within walking distance to public transit, St. Timothy Elementary, Notre Dame High School, and nestled near the scenic Ireland Park. Just a 2-minute drive south on Guelph Line brings you to a variety of big box stores, gas stations, restaurants, and local pubs everything you need, right at your doorstep! Don't miss your opportunity book your private showing today! Note: There are no rental items. (id:49187)
Property Details
|
MLS® Number
|
W12366761 |
|
Property Type
|
Single Family |
|
Neigbourhood
|
Nelson |
|
Community Name
|
Headon |
|
Amenities Near By
|
Golf Nearby, Park, Place Of Worship, Public Transit, Schools |
|
Community Features
|
School Bus |
|
Parking Space Total
|
4 |
|
Structure
|
Shed |
Building
|
Bathroom Total
|
4 |
|
Bedrooms Above Ground
|
3 |
|
Bedrooms Below Ground
|
1 |
|
Bedrooms Total
|
4 |
|
Age
|
31 To 50 Years |
|
Appliances
|
Dishwasher, Dryer, Stove, Washer, Water Softener, Refrigerator |
|
Basement Development
|
Finished |
|
Basement Type
|
N/a (finished) |
|
Construction Style Attachment
|
Detached |
|
Construction Style Split Level
|
Backsplit |
|
Cooling Type
|
Central Air Conditioning |
|
Exterior Finish
|
Brick, Vinyl Siding |
|
Fireplace Present
|
Yes |
|
Foundation Type
|
Concrete |
|
Half Bath Total
|
1 |
|
Heating Fuel
|
Natural Gas |
|
Heating Type
|
Forced Air |
|
Size Interior
|
1100 - 1500 Sqft |
|
Type
|
House |
|
Utility Water
|
Municipal Water |
Parking
Land
|
Acreage
|
No |
|
Land Amenities
|
Golf Nearby, Park, Place Of Worship, Public Transit, Schools |
|
Sewer
|
Sanitary Sewer |
|
Size Depth
|
110 Ft ,8 In |
|
Size Frontage
|
33 Ft |
|
Size Irregular
|
33 X 110.7 Ft |
|
Size Total Text
|
33 X 110.7 Ft |
Rooms
| Level |
Type |
Length |
Width |
Dimensions |
|
Second Level |
Family Room |
3.5 m |
4.7 m |
3.5 m x 4.7 m |
|
Third Level |
Primary Bedroom |
4 m |
4 m |
4 m x 4 m |
|
Third Level |
Bedroom 2 |
3.9 m |
3.2 m |
3.9 m x 3.2 m |
|
Third Level |
Bedroom 3 |
3.35 m |
3.5 m |
3.35 m x 3.5 m |
|
Basement |
Laundry Room |
|
|
Measurements not available |
|
Basement |
Bedroom |
2.7 m |
3.35 m |
2.7 m x 3.35 m |
|
Basement |
Media |
8 m |
4.2 m |
8 m x 4.2 m |
|
Lower Level |
Media |
4.5 m |
3 m |
4.5 m x 3 m |
|
Main Level |
Kitchen |
5.2 m |
2 m |
5.2 m x 2 m |
|
Main Level |
Eating Area |
3 m |
4 m |
3 m x 4 m |
https://www.realtor.ca/real-estate/28782443/2247-silverbirch-court-burlington-headon-headon

