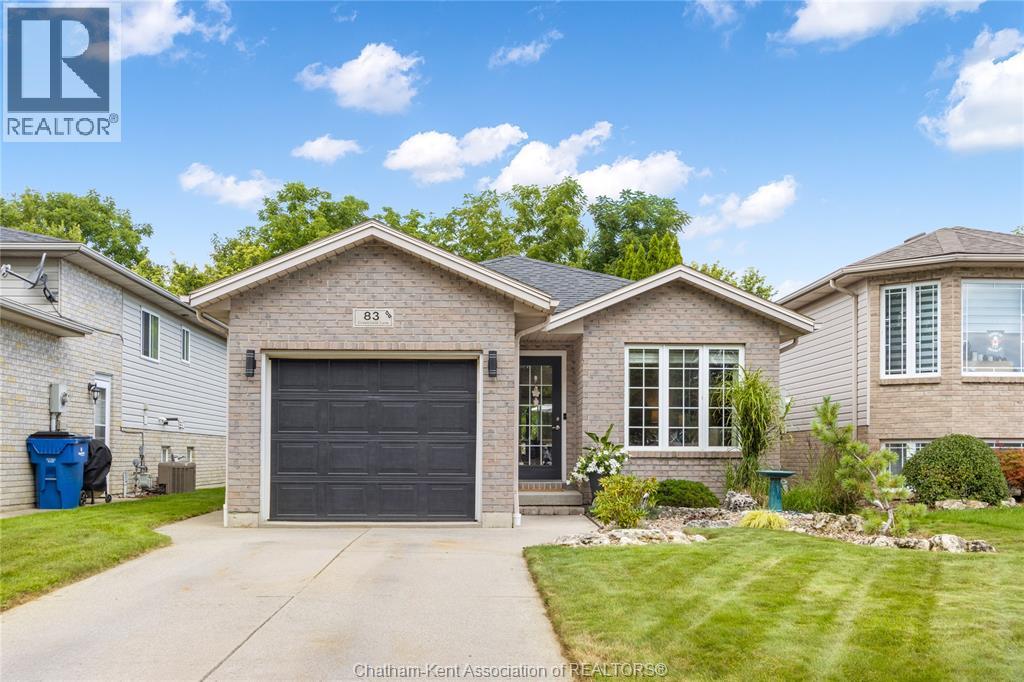2 Bedroom
1 Bathroom
Bungalow, Ranch
Central Air Conditioning
Forced Air
Landscaped
$419,900
Located in the sought-after Green Acres subdivision and backing onto open space with no rear neighbours, this charming bungalow with an attached garage is sure to impress. Step inside to a well-designed layout featuring two bedrooms and a 4-piece bathroom. The spacious living room flows seamlessly into the kitchen, complete with ample cabinetry, a peninsula, and an adjoining dining area. A skylight bathes the dining space in natural light, creating a warm and inviting atmosphere. From here, step out to your fully fenced backyard, featuring a spacious sun deck, gazebo, and beautiful garden—the perfect setting for relaxing or entertaining. The basement offers a blank canvas that is ideal for finishing to suit your needs or providing generous storage space. Don’t miss this opportunity to own a well-maintained home in a desirable neighbourhood, just minutes from parks, schools, and amenities. (id:49187)
Property Details
|
MLS® Number
|
25021433 |
|
Property Type
|
Single Family |
|
Features
|
Concrete Driveway |
Building
|
Bathroom Total
|
1 |
|
Bedrooms Above Ground
|
2 |
|
Bedrooms Total
|
2 |
|
Architectural Style
|
Bungalow, Ranch |
|
Constructed Date
|
2000 |
|
Construction Style Attachment
|
Detached |
|
Cooling Type
|
Central Air Conditioning |
|
Exterior Finish
|
Aluminum/vinyl, Brick |
|
Flooring Type
|
Ceramic/porcelain, Hardwood |
|
Foundation Type
|
Concrete |
|
Heating Fuel
|
Natural Gas |
|
Heating Type
|
Forced Air |
|
Stories Total
|
1 |
|
Type
|
House |
Parking
Land
|
Acreage
|
No |
|
Fence Type
|
Fence |
|
Landscape Features
|
Landscaped |
|
Size Irregular
|
37 X 113.60 / 0.097 Ac |
|
Size Total Text
|
37 X 113.60 / 0.097 Ac|under 1/4 Acre |
|
Zoning Description
|
Rl7 |
Rooms
| Level |
Type |
Length |
Width |
Dimensions |
|
Basement |
Other |
23 ft ,8 in |
12 ft ,10 in |
23 ft ,8 in x 12 ft ,10 in |
|
Basement |
Other |
32 ft ,1 in |
23 ft ,8 in |
32 ft ,1 in x 23 ft ,8 in |
|
Main Level |
4pc Bathroom |
8 ft ,6 in |
8 ft ,5 in |
8 ft ,6 in x 8 ft ,5 in |
|
Main Level |
Bedroom |
11 ft ,6 in |
8 ft ,11 in |
11 ft ,6 in x 8 ft ,11 in |
|
Main Level |
Primary Bedroom |
13 ft ,11 in |
12 ft |
13 ft ,11 in x 12 ft |
|
Main Level |
Dining Room |
11 ft ,7 in |
7 ft ,2 in |
11 ft ,7 in x 7 ft ,2 in |
|
Main Level |
Kitchen |
13 ft ,3 in |
11 ft ,7 in |
13 ft ,3 in x 11 ft ,7 in |
|
Main Level |
Living Room |
25 ft ,2 in |
12 ft ,3 in |
25 ft ,2 in x 12 ft ,3 in |
https://www.realtor.ca/real-estate/28771430/83-greenfield-lane-chatham







































