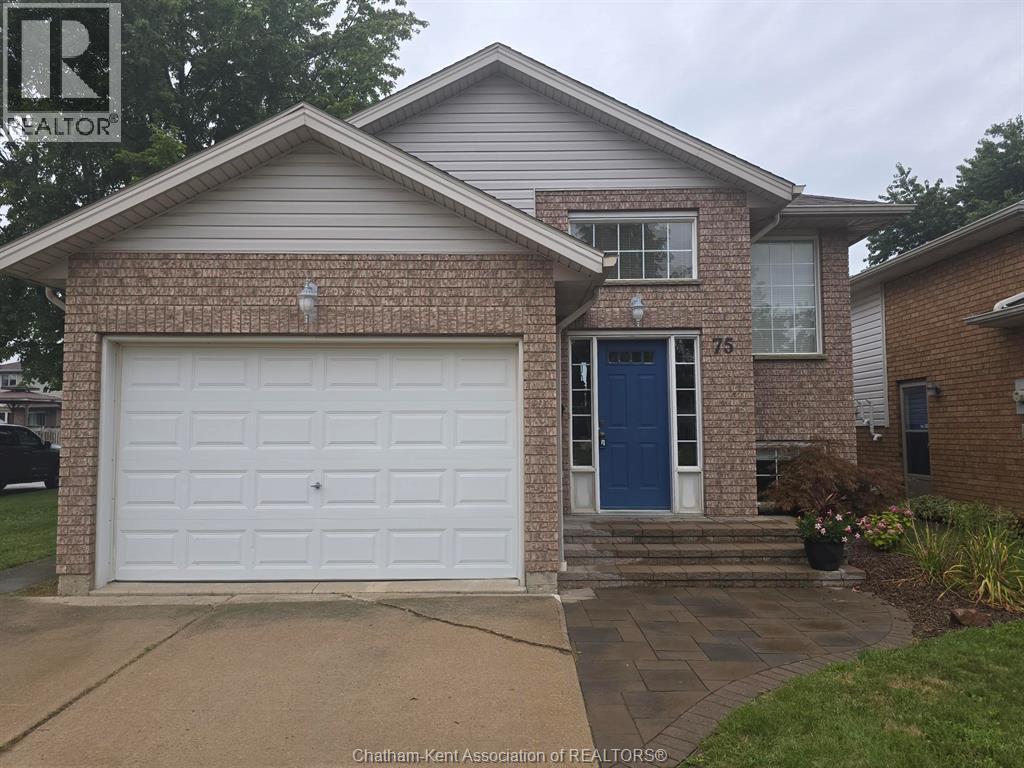4 Bedroom
2 Bathroom
1030 sqft
Bi-Level, Raised Ranch
Central Air Conditioning
Forced Air
$429,900
Welcome to this well-maintained bi-level home in a desirable location. The main level offers a bright and spacious layout with a large family room, dining area, and a functional kitchen, ideal for everyday living. Two comfortable bedrooms and a full bath with a convenient cheater door to the primary bedroom complete the upper level. The lower level extends the living area with a generous rec room, two additional bedrooms, a second full bath, and laundry area. Updated flooring throughout adds a fresh, modern touch to the space. Outside, you’ll find a fully fenced yard, perfect for kids, pets, or outdoor entertaining. This move-in ready home is a great opportunity for families or investors alike. (id:49187)
Property Details
|
MLS® Number
|
25020933 |
|
Property Type
|
Single Family |
|
Features
|
Concrete Driveway, Finished Driveway |
Building
|
Bathroom Total
|
2 |
|
Bedrooms Above Ground
|
2 |
|
Bedrooms Below Ground
|
2 |
|
Bedrooms Total
|
4 |
|
Architectural Style
|
Bi-level, Raised Ranch |
|
Constructed Date
|
1998 |
|
Construction Style Attachment
|
Detached |
|
Cooling Type
|
Central Air Conditioning |
|
Exterior Finish
|
Aluminum/vinyl, Brick |
|
Flooring Type
|
Ceramic/porcelain, Laminate |
|
Foundation Type
|
Concrete |
|
Heating Fuel
|
Natural Gas |
|
Heating Type
|
Forced Air |
|
Size Interior
|
1030 Sqft |
|
Total Finished Area
|
1030 Sqft |
|
Type
|
House |
Parking
Land
|
Acreage
|
No |
|
Size Irregular
|
41.17 X 125 / 0.12 Ac |
|
Size Total Text
|
41.17 X 125 / 0.12 Ac|under 1/4 Acre |
|
Zoning Description
|
Rl7 |
Rooms
| Level |
Type |
Length |
Width |
Dimensions |
|
Lower Level |
Laundry Room |
9 ft ,1 in |
17 ft ,6 in |
9 ft ,1 in x 17 ft ,6 in |
|
Lower Level |
4pc Bathroom |
9 ft ,11 in |
5 ft |
9 ft ,11 in x 5 ft |
|
Lower Level |
Bedroom |
13 ft ,2 in |
11 ft ,1 in |
13 ft ,2 in x 11 ft ,1 in |
|
Lower Level |
Bedroom |
11 ft |
8 ft ,1 in |
11 ft x 8 ft ,1 in |
|
Lower Level |
Family Room |
24 ft ,5 in |
12 ft ,5 in |
24 ft ,5 in x 12 ft ,5 in |
|
Main Level |
4pc Bathroom |
6 ft ,5 in |
4 ft ,9 in |
6 ft ,5 in x 4 ft ,9 in |
|
Main Level |
Bedroom |
11 ft ,11 in |
9 ft ,4 in |
11 ft ,11 in x 9 ft ,4 in |
|
Main Level |
Primary Bedroom |
11 ft ,5 in |
11 ft ,11 in |
11 ft ,5 in x 11 ft ,11 in |
|
Main Level |
Kitchen |
20 ft ,1 in |
9 ft ,9 in |
20 ft ,1 in x 9 ft ,9 in |
|
Main Level |
Living Room |
13 ft ,2 in |
20 ft |
13 ft ,2 in x 20 ft |
https://www.realtor.ca/real-estate/28751202/75-taylor-trail-chatham


































