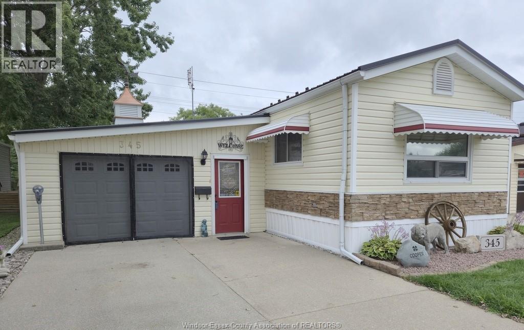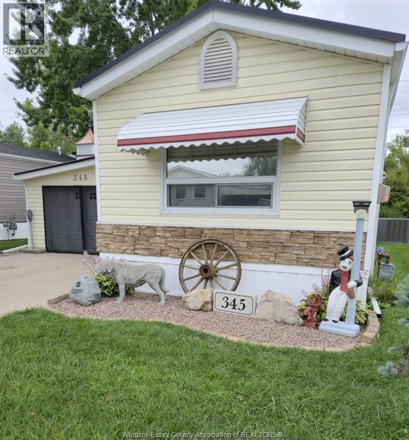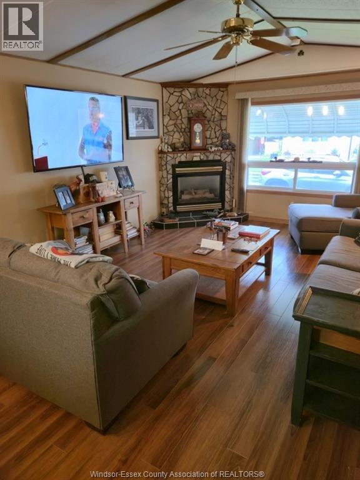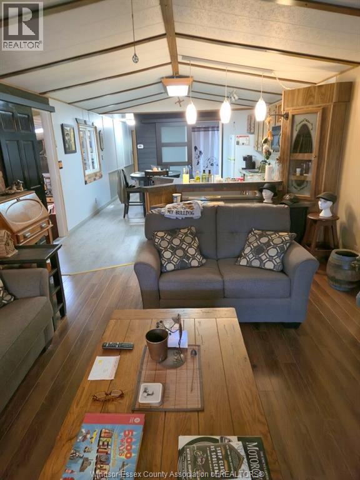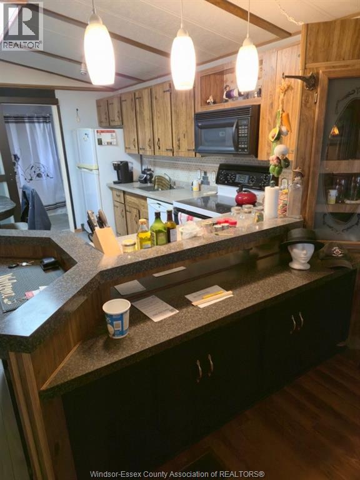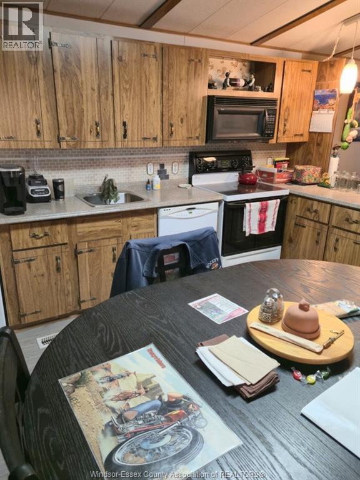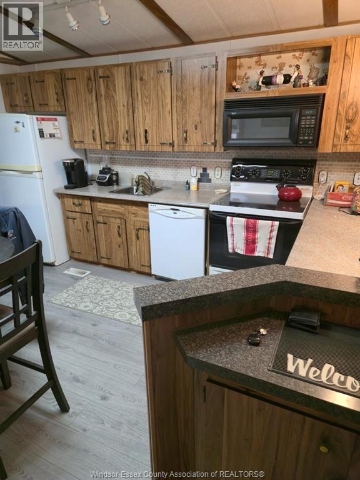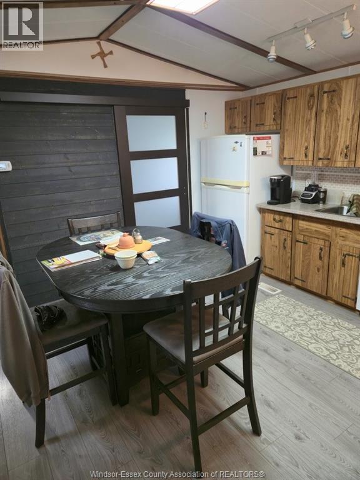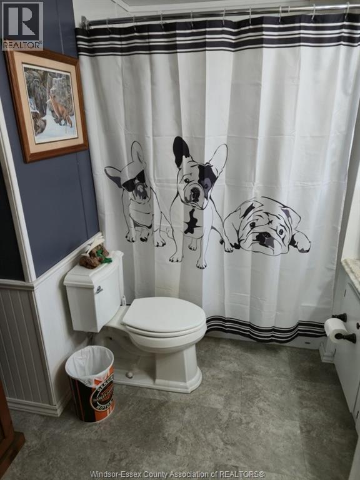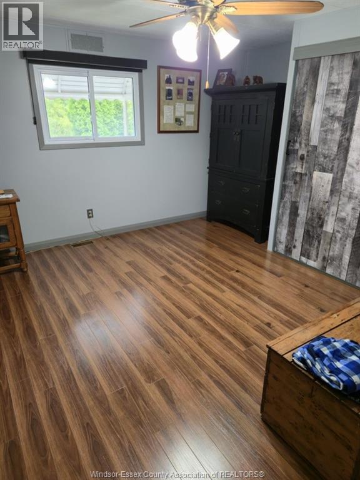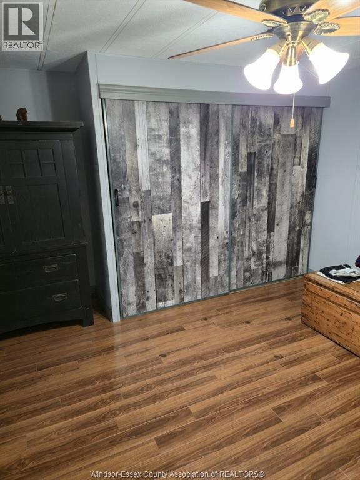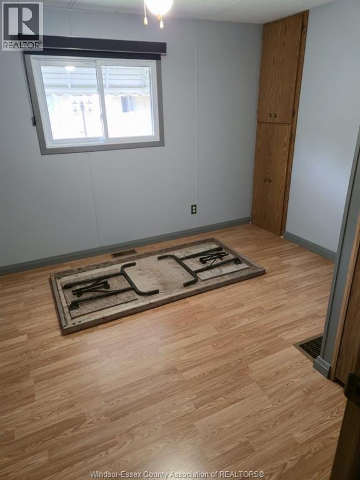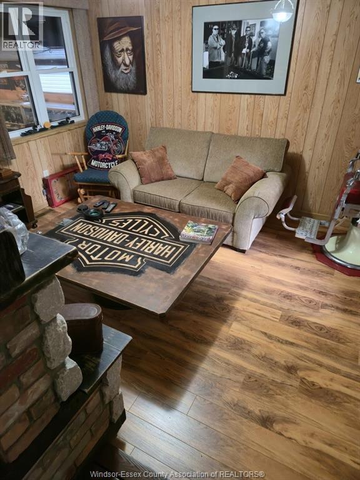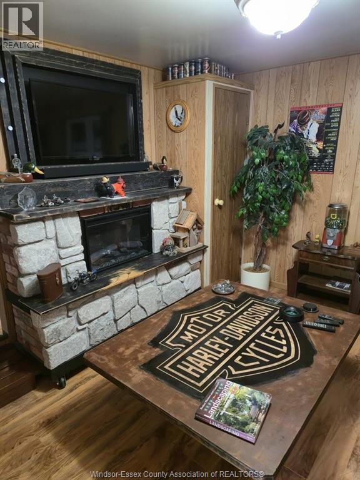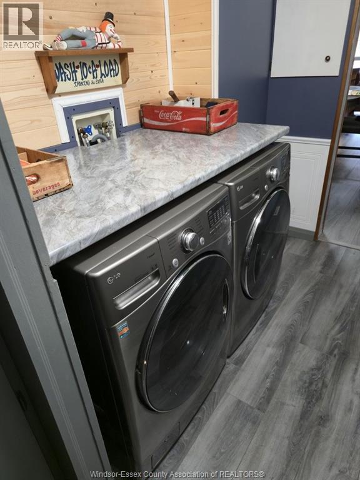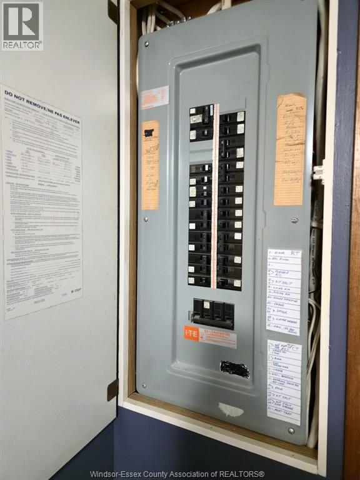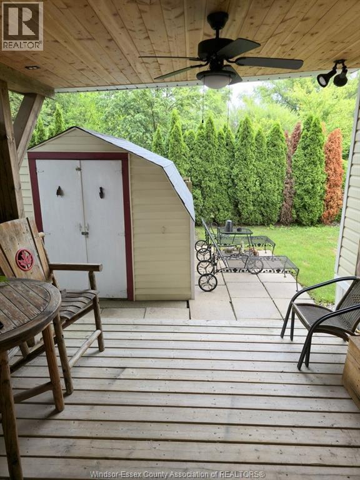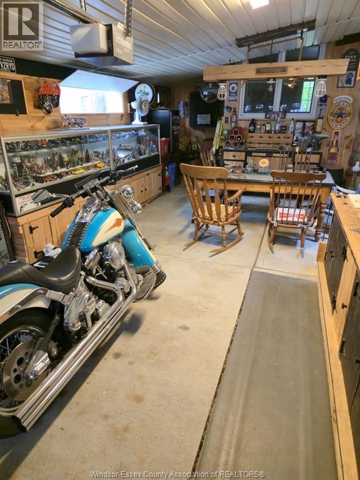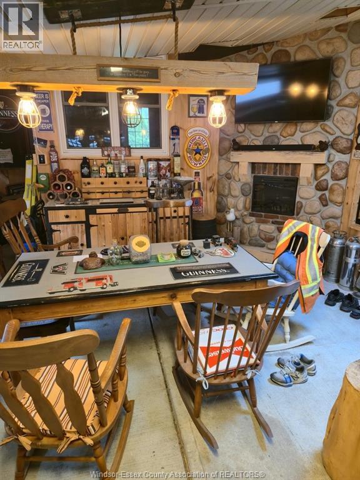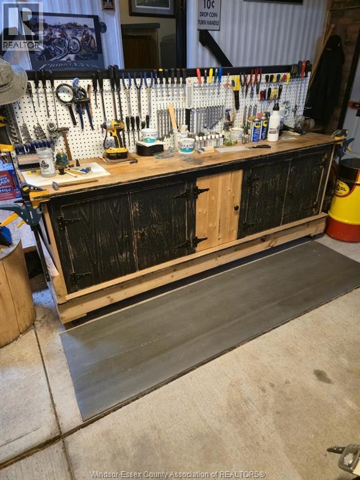2 Bedroom
1 Bathroom
Mobile Home
Fireplace
Central Air Conditioning
Forced Air
Landscaped
$269,900
Awesome Mobile home with addition, charm & character backing onto Sadler's Pond - L/R w gas F/P, Vaulted ceilings - open concept Kitchen - 2 big Bdrms - updated 4 pc Bath - Fam Rm w electric F/P - insulated 1.5 car Garage/Mancave w/ electric F/P & workbench - newer Steel Roof, Windows, Furnace, A/C, flooring & Deck - Appliances included - You will love the covered deck. The new Buyer will pay land rent of $756.28 which includes taxes, garbage collection, snow removal & use of the community centre. (id:49187)
Property Details
|
MLS® Number
|
25021099 |
|
Property Type
|
Single Family |
|
Features
|
Concrete Driveway |
Building
|
Bathroom Total
|
1 |
|
Bedrooms Above Ground
|
2 |
|
Bedrooms Total
|
2 |
|
Appliances
|
Dishwasher, Dryer, Microwave Range Hood Combo, Refrigerator, Stove, Washer |
|
Architectural Style
|
Mobile Home |
|
Constructed Date
|
1986 |
|
Construction Style Attachment
|
Detached |
|
Cooling Type
|
Central Air Conditioning |
|
Exterior Finish
|
Aluminum/vinyl |
|
Fireplace Fuel
|
Gas,electric |
|
Fireplace Present
|
Yes |
|
Fireplace Type
|
Insert,free Standing Metal |
|
Flooring Type
|
Carpet Over Hardwood, Laminate, Cushion/lino/vinyl |
|
Heating Fuel
|
Natural Gas |
|
Heating Type
|
Forced Air |
Parking
Land
|
Acreage
|
No |
|
Landscape Features
|
Landscaped |
|
Size Irregular
|
0 X |
|
Size Total Text
|
0 X |
|
Zoning Description
|
Res |
Rooms
| Level |
Type |
Length |
Width |
Dimensions |
|
Main Level |
4pc Bathroom |
|
|
Measurements not available |
|
Main Level |
Laundry Room |
|
|
Measurements not available |
|
Main Level |
Bedroom |
|
|
Measurements not available |
|
Main Level |
Primary Bedroom |
|
|
Measurements not available |
|
Main Level |
Family Room/fireplace |
|
|
Measurements not available |
|
Main Level |
Eating Area |
|
|
Measurements not available |
|
Main Level |
Kitchen |
|
|
Measurements not available |
|
Main Level |
Living Room |
|
|
Measurements not available |
https://www.realtor.ca/real-estate/28751115/345-drew-essex

