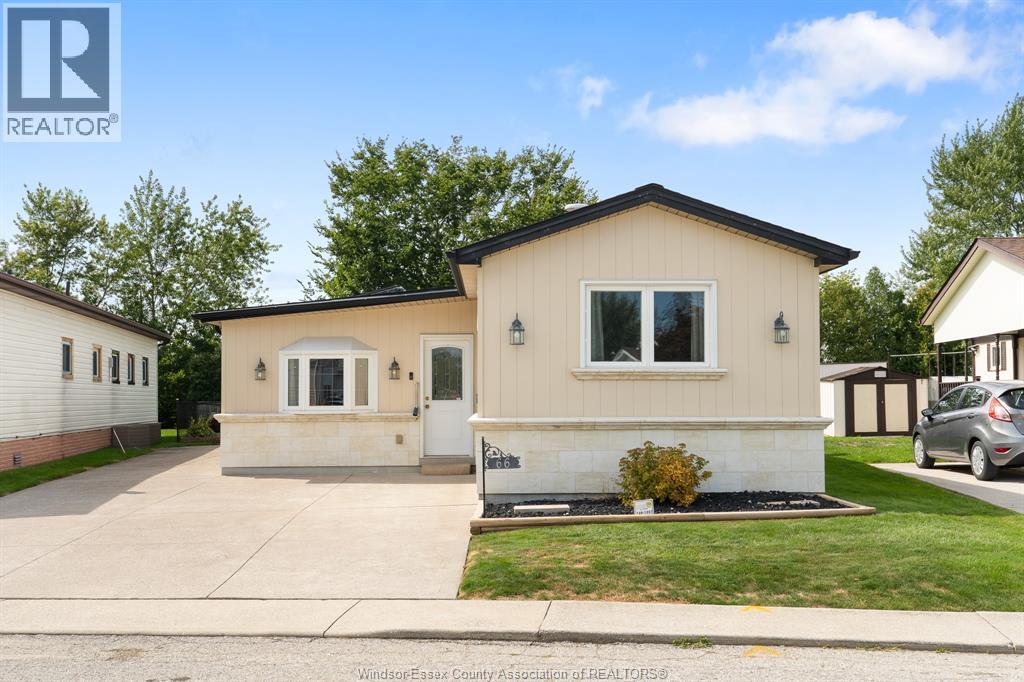3 Bedroom
2 Bathroom
Mobile Home, Ranch
Central Air Conditioning
Forced Air, Furnace
Landscaped
$249,600
There is truly no other property like this in sought-after Hidden Creek! This stunning 3-bedroom, 2-bath home offers exceptional style, space, and functionality—perfect for both everyday living and entertaining. The open-concept layout features a custom-designed kitchen with abundant cabinetry and a large breakfast bar that flows seamlessly into the oversized family room. The private primary suite is a true retreat, complete with its own gorgeous ensuite showcasing a double shower and elegant finishes, while a second full bath with a cheater door to one of the bedrooms adds convenience and flexibility for family or guests. Outdoors, enjoy the professionally landscaped backyard from the expansive rear patio—an entertainer’s dream—along with a double cement driveway that enhances both convenience and curb appeal. Call Team Brad Bondy today! (id:49187)
Property Details
|
MLS® Number
|
25021932 |
|
Property Type
|
Single Family |
|
Features
|
Double Width Or More Driveway, Concrete Driveway, Front Driveway |
Building
|
Bathroom Total
|
2 |
|
Bedrooms Above Ground
|
3 |
|
Bedrooms Total
|
3 |
|
Appliances
|
Dishwasher, Dryer, Microwave Range Hood Combo, Refrigerator, Stove, Washer |
|
Architectural Style
|
Mobile Home, Ranch |
|
Construction Style Attachment
|
Detached |
|
Cooling Type
|
Central Air Conditioning |
|
Exterior Finish
|
Aluminum/vinyl |
|
Flooring Type
|
Ceramic/porcelain, Laminate, Cushion/lino/vinyl |
|
Heating Fuel
|
Natural Gas |
|
Heating Type
|
Forced Air, Furnace |
|
Stories Total
|
1 |
|
Type
|
House |
Land
|
Acreage
|
No |
|
Fence Type
|
Fence |
|
Landscape Features
|
Landscaped |
|
Size Irregular
|
0 X |
|
Size Total Text
|
0 X |
|
Zoning Description
|
Res |
Rooms
| Level |
Type |
Length |
Width |
Dimensions |
|
Main Level |
Primary Bedroom |
|
|
12.6 x 21.8 |
|
Main Level |
4pc Ensuite Bath |
|
|
9.2 x 10.2 |
|
Main Level |
Laundry Room |
|
|
12.7 x 7.3 |
|
Main Level |
Bedroom |
|
|
12.7 x 9.11 |
|
Main Level |
3pc Bathroom |
|
|
8.10 x 8.1 |
|
Main Level |
Bedroom |
|
|
12.8 x 12.3 |
|
Main Level |
Kitchen |
|
|
14.7 x 14.5 |
|
Main Level |
Dining Room |
|
|
14.7 x 9.3 |
|
Main Level |
Living Room |
|
|
14.7 x 14.9 |
https://www.realtor.ca/real-estate/28792310/66-parkside-boulevard-essex











































