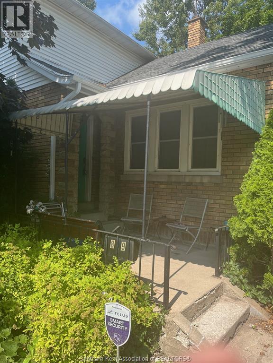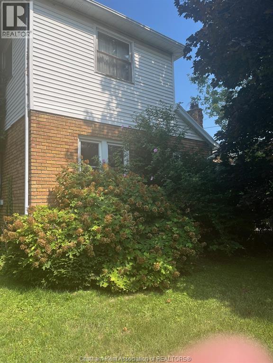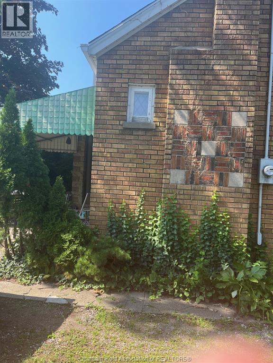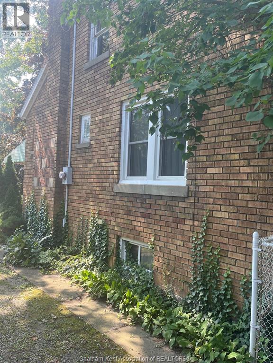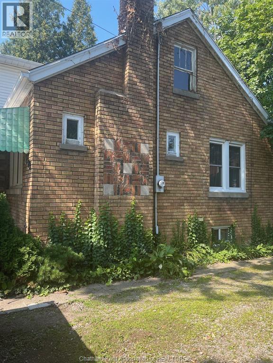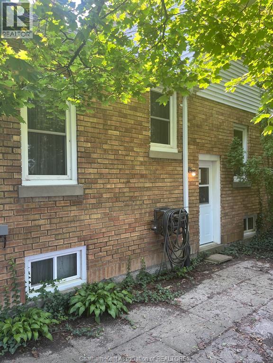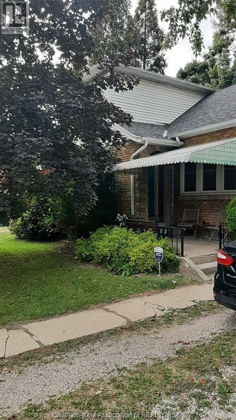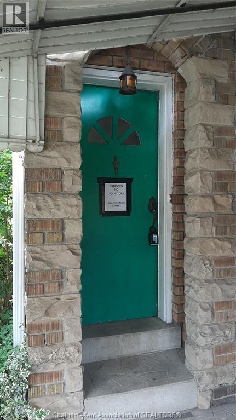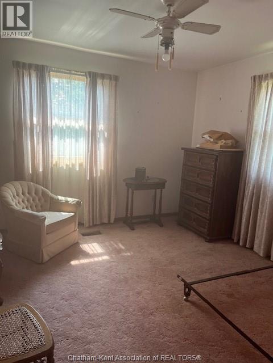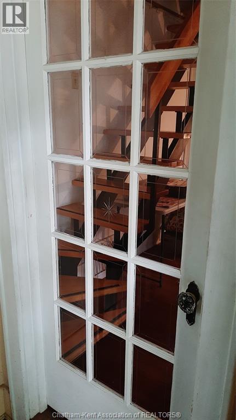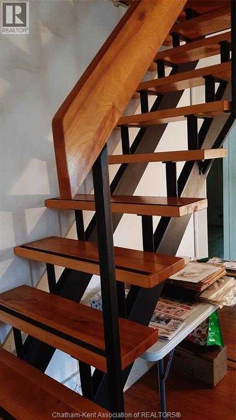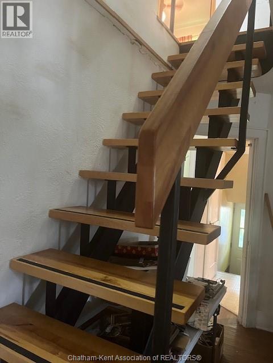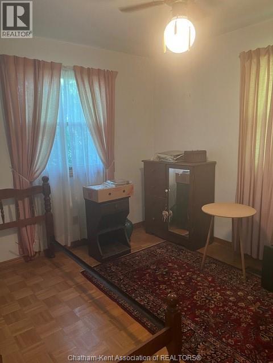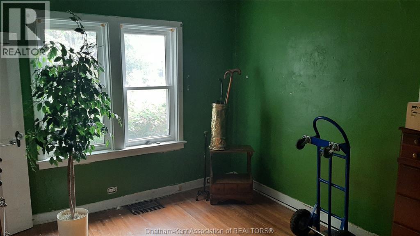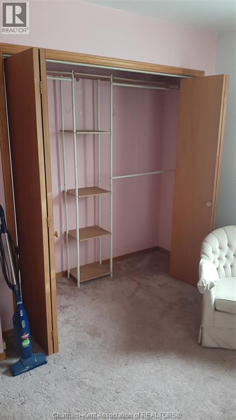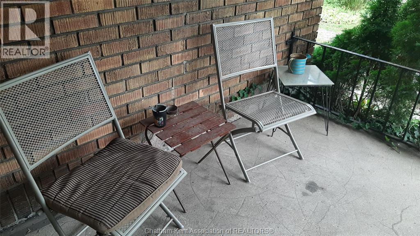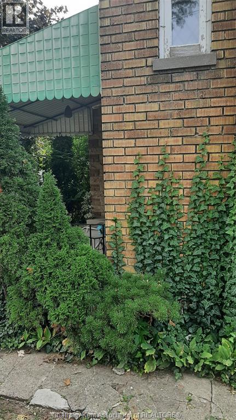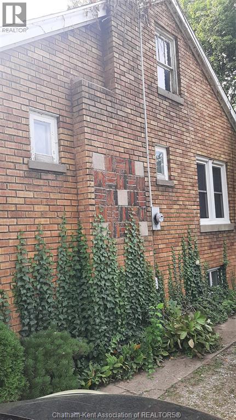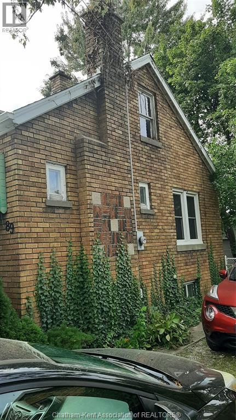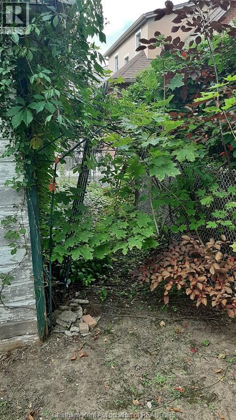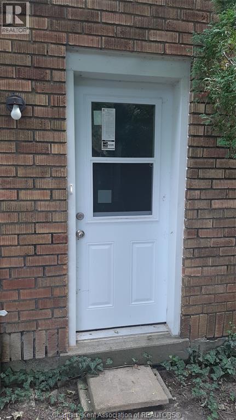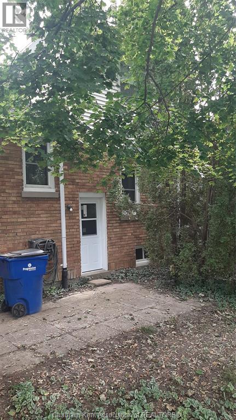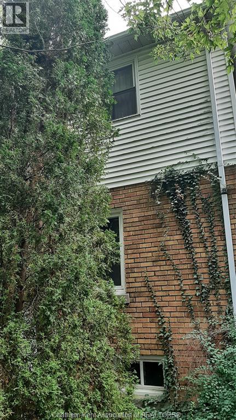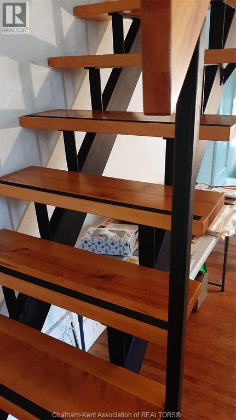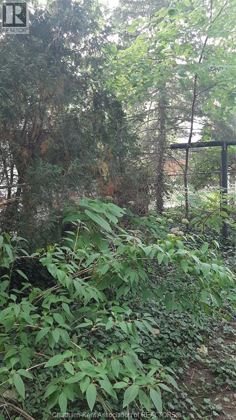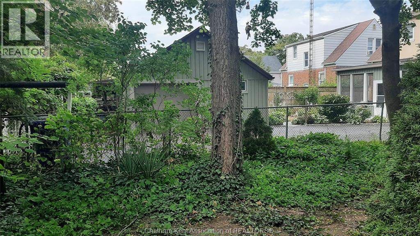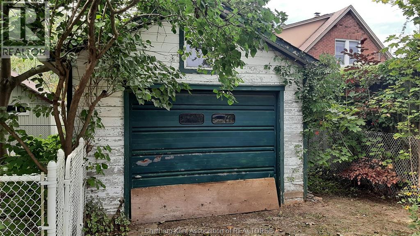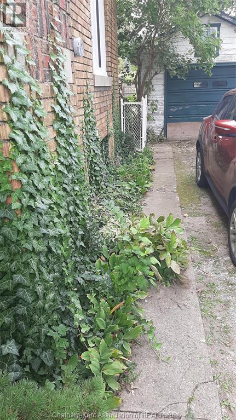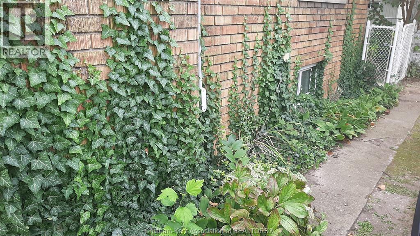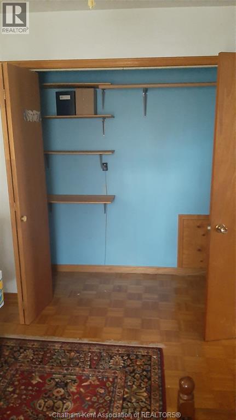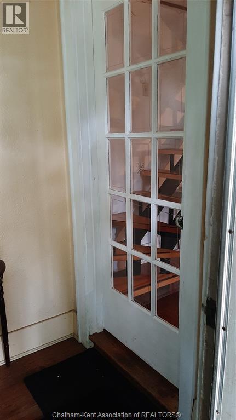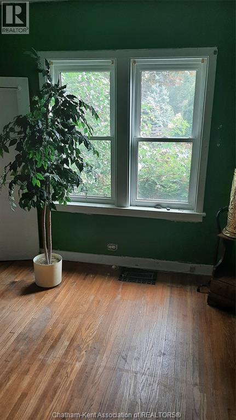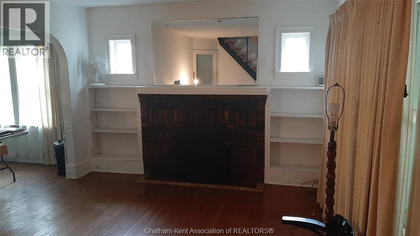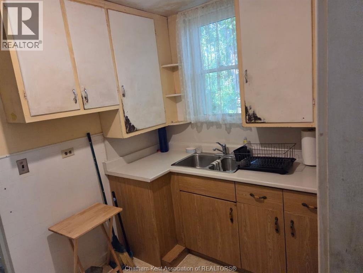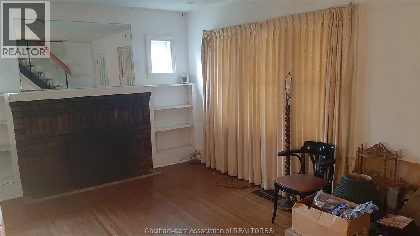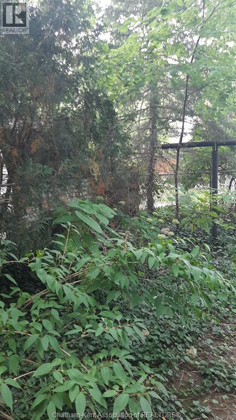519.240.3380
stacey@makeamove.ca
89 Gladstone Avenue Chatham, Ontario N7L 2C4
4 Bedroom
2 Bathroom
Fireplace
Central Air Conditioning
Forced Air, Furnace
$369,000
Waiting for a new owner nestled in a quiet neighborhood is this Charming brick home . Loaded with potential this 4 Bedroom ,2 Bathroom home with a large basement for loads of space for storage a fenced in yard , detached garage , plenty of parking in a beautiful well liked area close to schools, shopping , parks, Hospital , minutes to the Downtown core is available immediately . Needs work , TLC, and of course decorated to suit your taste. This property is being Sold ''AS IS '' , SO DON'T MISS OUT ! Book your apponitment today (id:49187)
Property Details
| MLS® Number | 25020791 |
| Property Type | Single Family |
| Features | Gravel Driveway |
Building
| Bathroom Total | 2 |
| Bedrooms Above Ground | 4 |
| Bedrooms Total | 4 |
| Appliances | Dryer, Freezer, Washer |
| Constructed Date | 1943 |
| Cooling Type | Central Air Conditioning |
| Exterior Finish | Aluminum/vinyl, Brick, Stone |
| Fireplace Present | Yes |
| Fireplace Type | Conventional |
| Flooring Type | Carpet Over Hardwood, Hardwood, Laminate, Parquet |
| Foundation Type | Block |
| Heating Fuel | Natural Gas |
| Heating Type | Forced Air, Furnace |
| Stories Total | 2 |
| Type | House |
Parking
| Detached Garage | |
| Garage |
Land
| Acreage | No |
| Size Irregular | 61.33 X 79.58 |
| Size Total Text | 61.33 X 79.58 |
| Zoning Description | Rl2 |
Rooms
| Level | Type | Length | Width | Dimensions |
|---|---|---|---|---|
| Second Level | 3pc Bathroom | 7 ft | 5 ft ,3 in | 7 ft x 5 ft ,3 in |
| Second Level | Bedroom | 11 ft | 8 ft ,3 in | 11 ft x 8 ft ,3 in |
| Second Level | Bedroom | 11 ft ,3 in | 12 ft | 11 ft ,3 in x 12 ft |
| Basement | Laundry Room | 21 ft ,9 in | 29 ft ,8 in | 21 ft ,9 in x 29 ft ,8 in |
| Main Level | Bedroom | 11 ft ,4 in | 9 ft ,8 in | 11 ft ,4 in x 9 ft ,8 in |
| Main Level | 4pc Bathroom | 6 ft ,6 in | 5 ft ,6 in | 6 ft ,6 in x 5 ft ,6 in |
| Main Level | Bedroom | 9 ft ,6 in | 7 ft ,11 in | 9 ft ,6 in x 7 ft ,11 in |
| Main Level | Kitchen | 9 ft ,10 in | 9 ft ,6 in | 9 ft ,10 in x 9 ft ,6 in |
| Main Level | Dining Room | 9 ft ,11 in | 9 ft ,2 in | 9 ft ,11 in x 9 ft ,2 in |
| Main Level | Living Room | 19 ft ,5 in | 11 ft ,3 in | 19 ft ,5 in x 11 ft ,3 in |
| Main Level | Foyer | 4 ft ,7 in | 3 ft ,10 in | 4 ft ,7 in x 3 ft ,10 in |
https://www.realtor.ca/real-estate/28746272/89-gladstone-avenue-chatham

