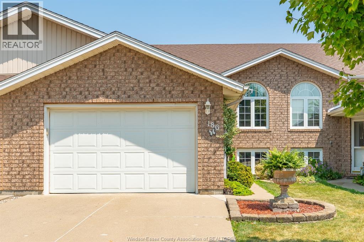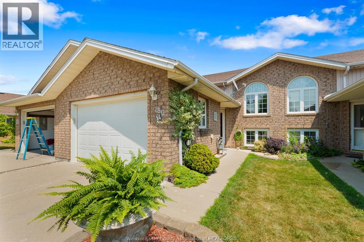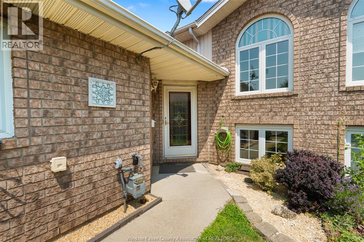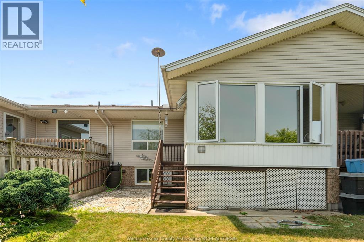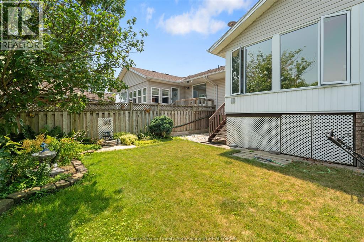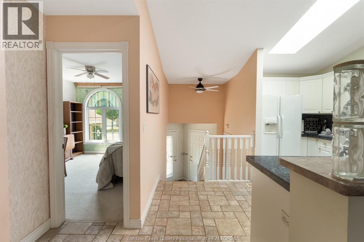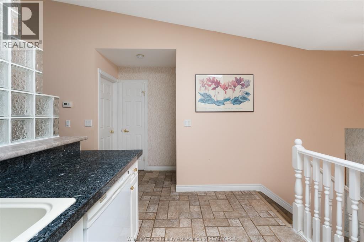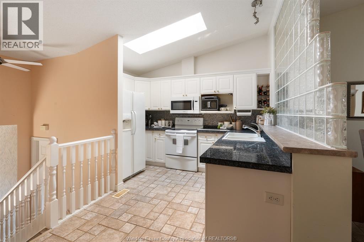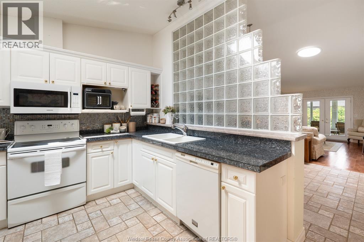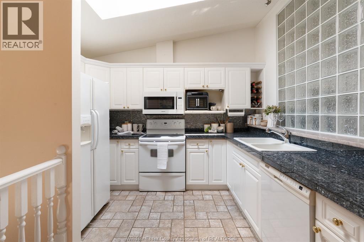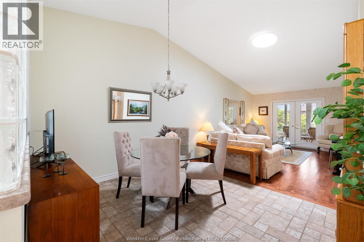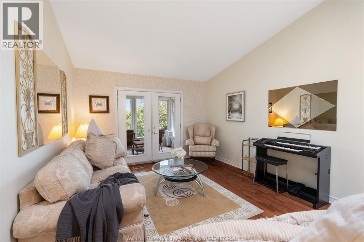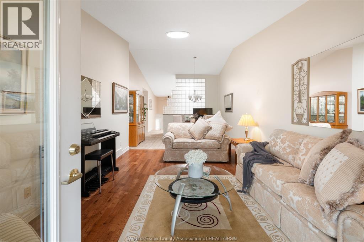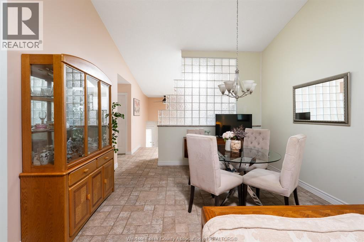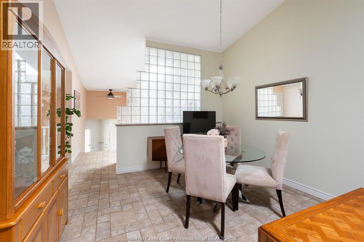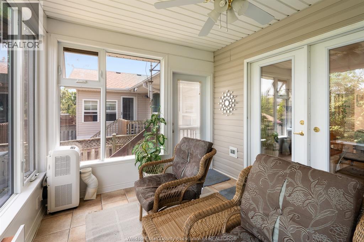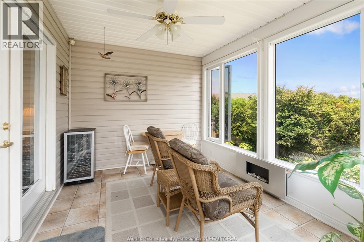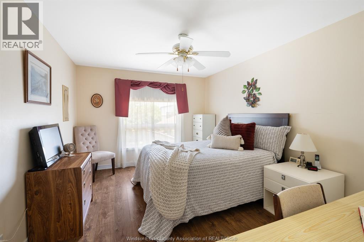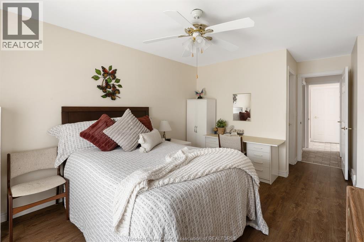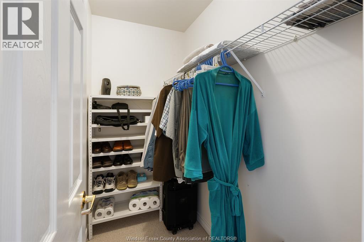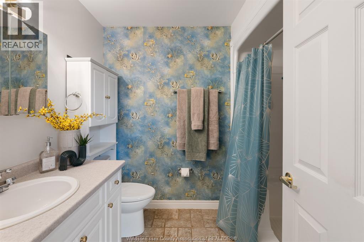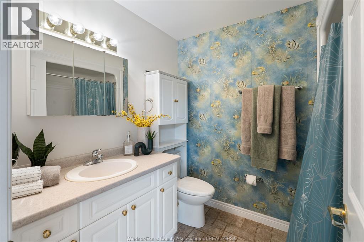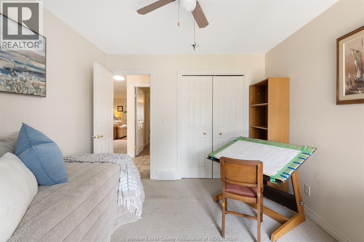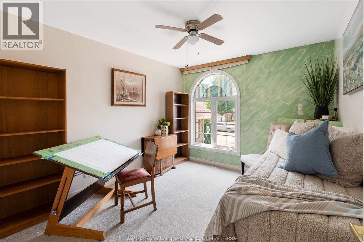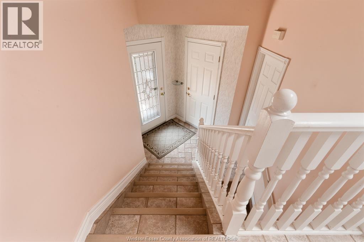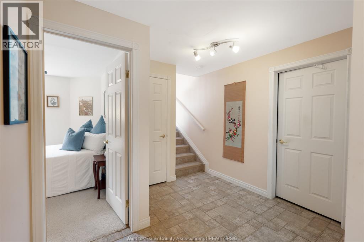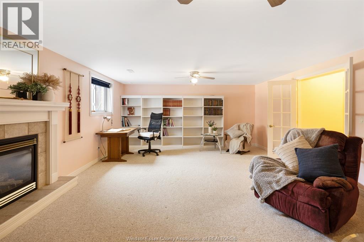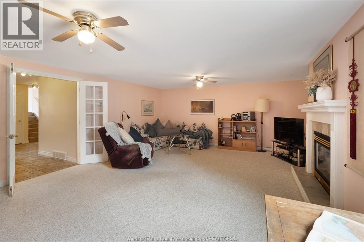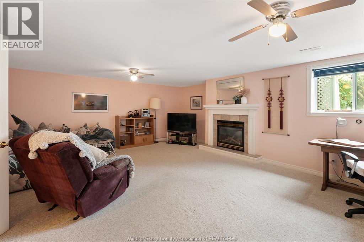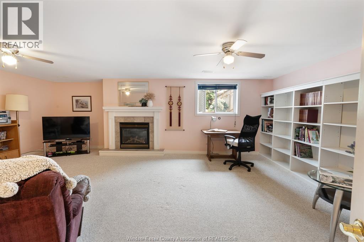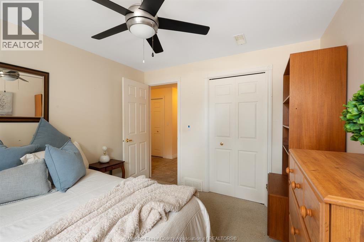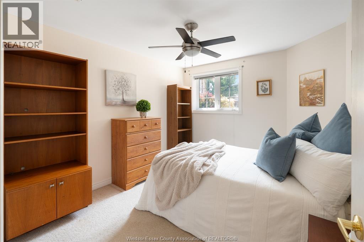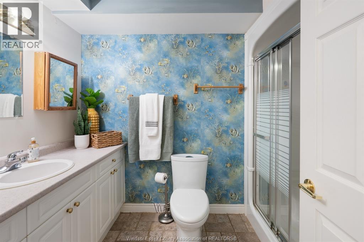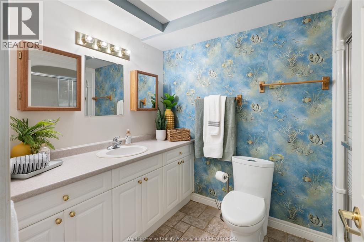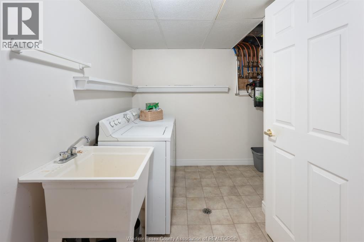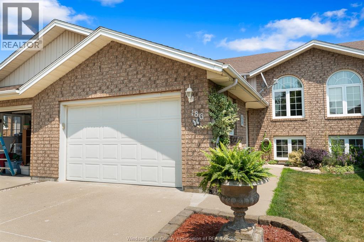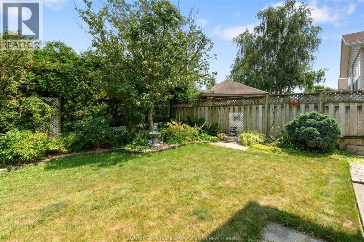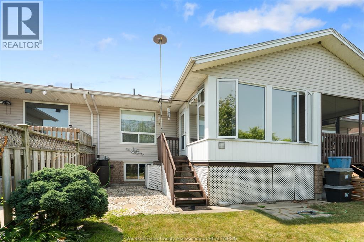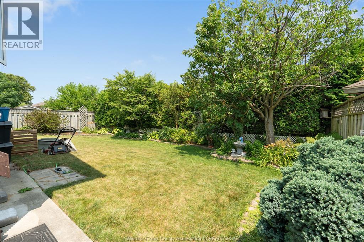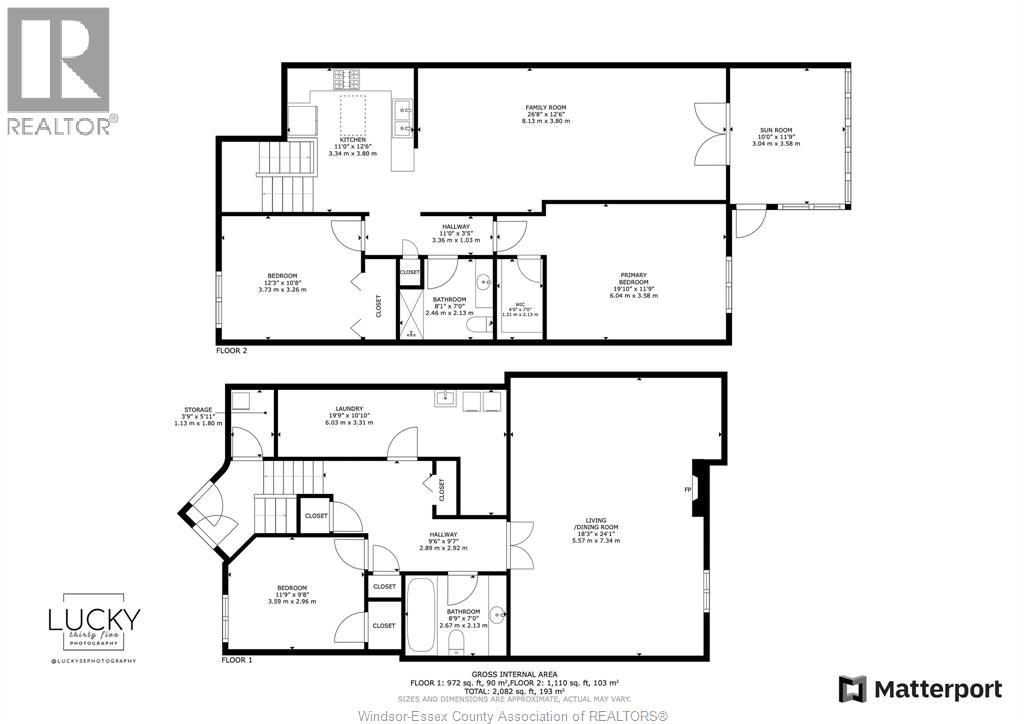3 Bedroom
2 Bathroom
Fireplace
Central Air Conditioning, Fully Air Conditioned
Forced Air, Furnace
Waterfront Nearby
Landscaped
$472,500
Welcome to this beautifully maintained semi-detached townhouse offering approx. 2100 sq ft of comfortable living space including the 120sqft 4/season sunroom. Featuring 3 spacious bedrooms & 2 full baths with updated walk-in showers, this home is ideal for downsizers or families alike. Enjoy a bright kitchen with granite tile countertops & abundant cabinetry. The main level showcases elegant tile & hardwood flooring, while the lower level boasts a cozy family room with a gas fireplace. Additional highlights include a 1.5 car attached garage with inside entry, newer roof (8 yrs), 2-year old 50-gal rented hot water tank, owned water softener (1 yr), and efficient forced air heating & cooling. Private backyard perfect for relaxing or entertaining. Conveniently located near shopping, parks, and amenities. Pride of ownership shines throughout—move in and enjoy! (id:49187)
Property Details
|
MLS® Number
|
25021643 |
|
Property Type
|
Single Family |
|
Features
|
Double Width Or More Driveway, Concrete Driveway, Finished Driveway, Front Driveway |
|
Water Front Type
|
Waterfront Nearby |
Building
|
Bathroom Total
|
2 |
|
Bedrooms Above Ground
|
2 |
|
Bedrooms Below Ground
|
1 |
|
Bedrooms Total
|
3 |
|
Appliances
|
Dishwasher, Dryer, Garburator, Microwave Range Hood Combo, Stove, Washer, Two Refrigerators |
|
Constructed Date
|
2002 |
|
Construction Style Attachment
|
Detached |
|
Construction Style Split Level
|
Split Level |
|
Cooling Type
|
Central Air Conditioning, Fully Air Conditioned |
|
Exterior Finish
|
Aluminum/vinyl, Brick |
|
Fireplace Fuel
|
Gas |
|
Fireplace Present
|
Yes |
|
Fireplace Type
|
Direct Vent |
|
Flooring Type
|
Carpeted, Ceramic/porcelain, Hardwood |
|
Foundation Type
|
Concrete |
|
Heating Fuel
|
Natural Gas |
|
Heating Type
|
Forced Air, Furnace |
|
Type
|
Duplex |
Parking
Land
|
Acreage
|
No |
|
Landscape Features
|
Landscaped |
|
Size Irregular
|
24.11 X 122 Ft / 0.067 Ac |
|
Size Total Text
|
24.11 X 122 Ft / 0.067 Ac |
|
Zoning Description
|
R2 |
Rooms
| Level |
Type |
Length |
Width |
Dimensions |
|
Lower Level |
3pc Bathroom |
|
|
Measurements not available |
|
Lower Level |
Utility Room |
|
|
Measurements not available |
|
Lower Level |
Storage |
|
|
Measurements not available |
|
Lower Level |
Family Room/fireplace |
|
|
Measurements not available |
|
Lower Level |
Bedroom |
|
|
Measurements not available |
|
Main Level |
3pc Bathroom |
|
|
Measurements not available |
|
Main Level |
Bedroom |
|
|
Measurements not available |
|
Main Level |
Primary Bedroom |
|
|
Measurements not available |
|
Main Level |
Sunroom |
|
|
Measurements not available |
|
Main Level |
Living Room/dining Room |
|
|
Measurements not available |
|
Main Level |
Kitchen |
|
|
Measurements not available |
|
Main Level |
Foyer |
|
|
Measurements not available |
https://www.realtor.ca/real-estate/28780744/186-bennie-avenue-leamington

