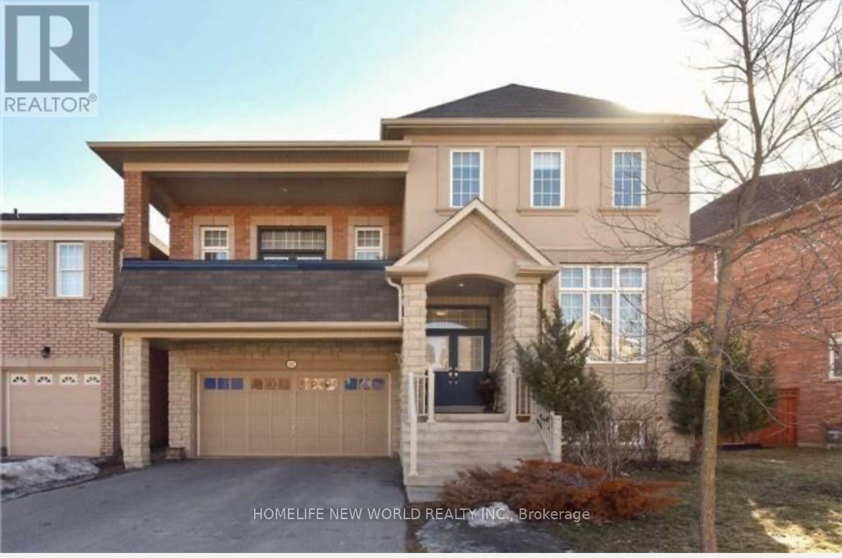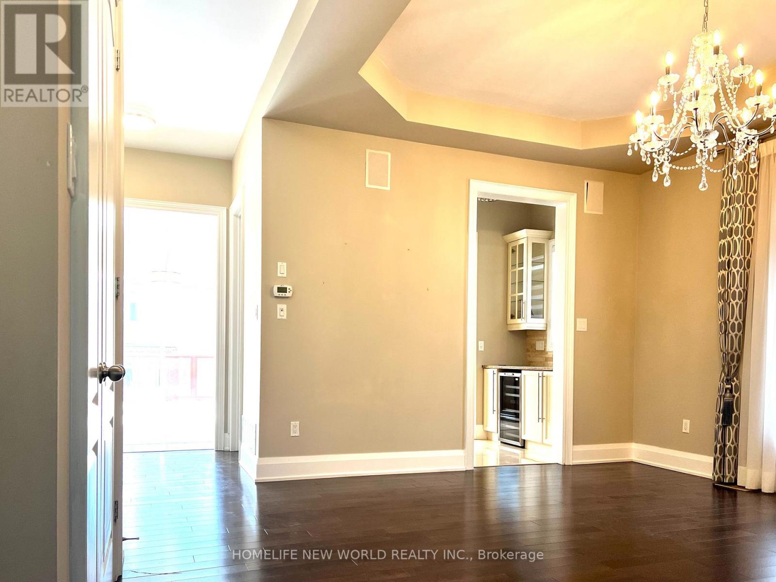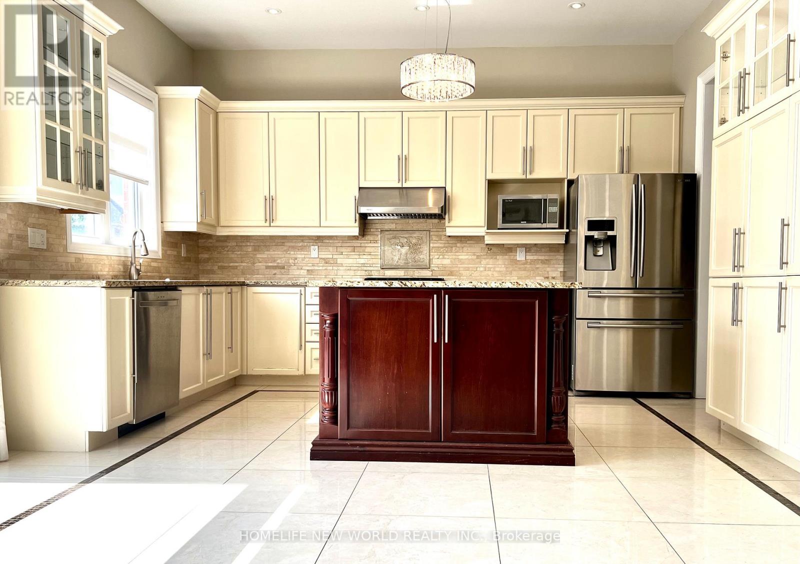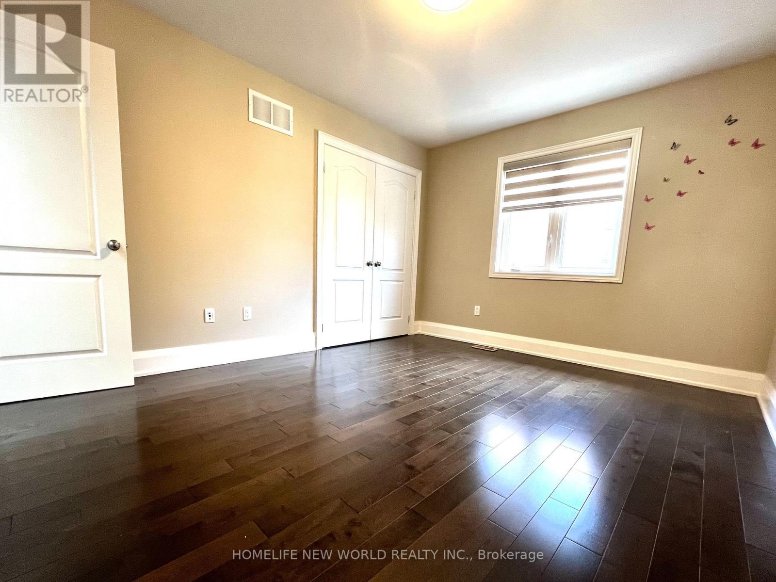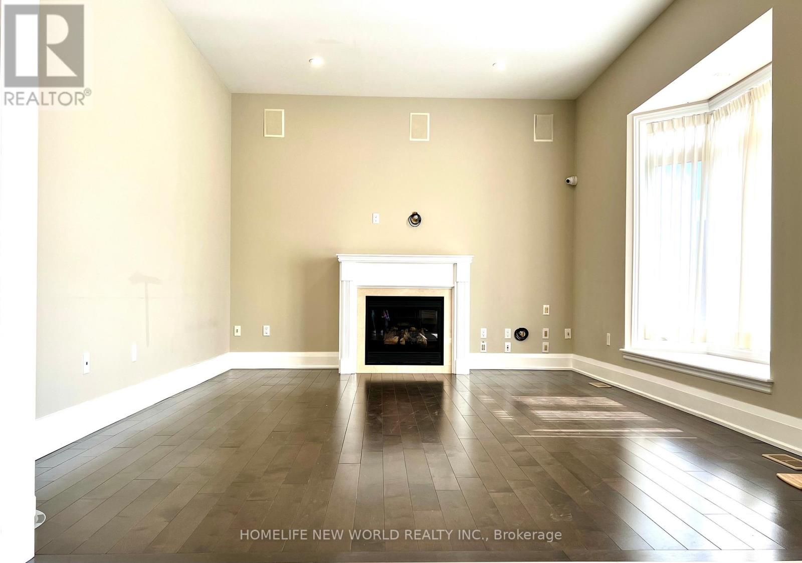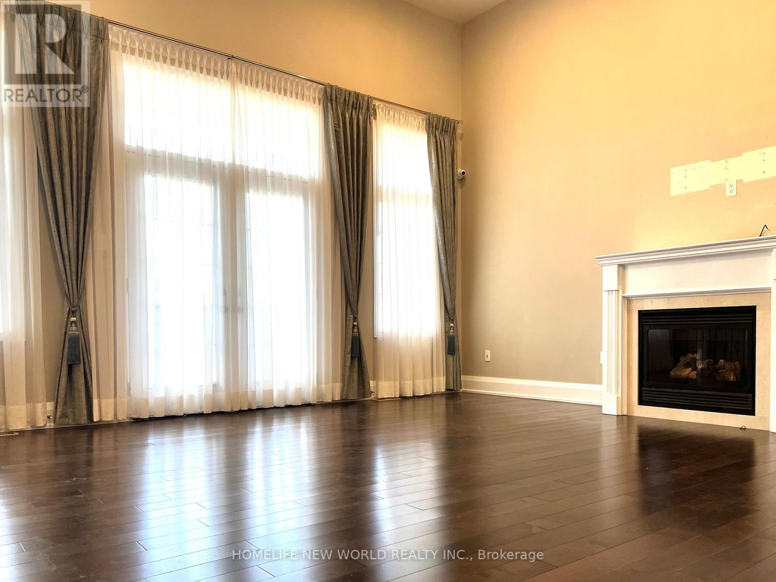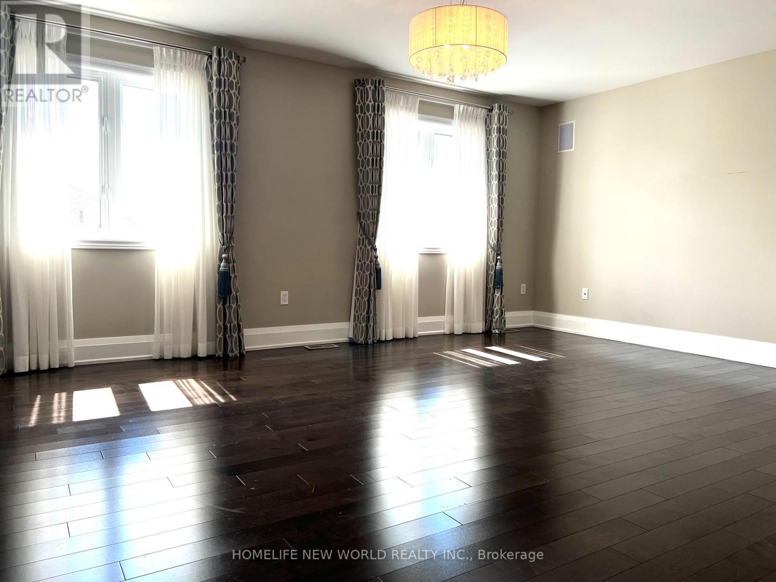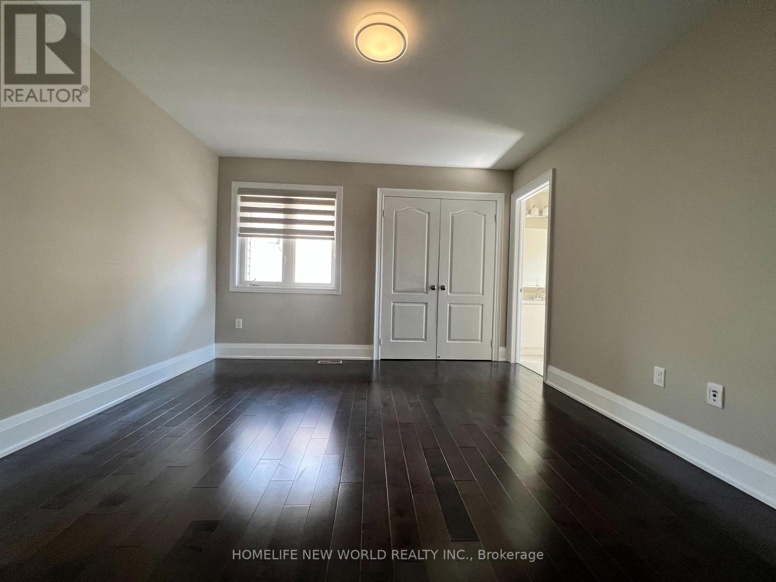519.240.3380
stacey@makeamove.ca
32 Wendelyn Drive Richmond Hill (Jefferson), Ontario L4E 0P8
5 Bedroom
6 Bathroom
3000 - 3500 sqft
Fireplace
Central Air Conditioning
Forced Air
$4,980 Monthly
10 FT ceiling in main floor.Apprx 4400Sf Of Living Space-Elegant Hdwd Flrs-Upgraded Cust Kit W Butlers Pantry&W/O To Deck-Heated Flrs Thru Where Tiled! 2 Gas Frpl *12 B/I Speakers Thru-Amazing For Entertaining! Main Flr Office*Great Rm W W/O To Balcony! Huge Master W Spa Ensuite. Bsmt Incl Bdrm W Ensuite Ideal For Nanny/Teens +Rec Rm W Addnl Bath! Close To Shopping, Restaurants & Within Top Ranking Ib & Private School Zone. Newer Furnace(2022)+AC(2023) (id:49187)
Property Details
| MLS® Number | N12372088 |
| Property Type | Single Family |
| Community Name | Jefferson |
| Equipment Type | Water Heater |
| Features | Carpet Free |
| Parking Space Total | 6 |
| Rental Equipment Type | Water Heater |
Building
| Bathroom Total | 6 |
| Bedrooms Above Ground | 4 |
| Bedrooms Below Ground | 1 |
| Bedrooms Total | 5 |
| Appliances | Dishwasher, Dryer, Stove, Washer, Window Coverings, Refrigerator |
| Basement Development | Finished |
| Basement Type | N/a (finished) |
| Construction Style Attachment | Detached |
| Cooling Type | Central Air Conditioning |
| Exterior Finish | Brick |
| Fireplace Present | Yes |
| Flooring Type | Hardwood |
| Foundation Type | Concrete |
| Half Bath Total | 2 |
| Heating Fuel | Natural Gas |
| Heating Type | Forced Air |
| Stories Total | 2 |
| Size Interior | 3000 - 3500 Sqft |
| Type | House |
| Utility Water | Municipal Water |
Parking
| Garage |
Land
| Acreage | No |
| Sewer | Sanitary Sewer |
| Size Depth | 97 Ft ,1 In |
| Size Frontage | 54 Ft |
| Size Irregular | 54 X 97.1 Ft |
| Size Total Text | 54 X 97.1 Ft |
Rooms
| Level | Type | Length | Width | Dimensions |
|---|---|---|---|---|
| Second Level | Primary Bedroom | 5.8 m | 4.26 m | 5.8 m x 4.26 m |
| Second Level | Bedroom | 3.69 m | 3.66 m | 3.69 m x 3.66 m |
| Second Level | Bedroom | 5.37 m | 3.05 m | 5.37 m x 3.05 m |
| Second Level | Bedroom | 4.15 m | 3.35 m | 4.15 m x 3.35 m |
| Main Level | Dining Room | 5.19 m | 3.66 m | 5.19 m x 3.66 m |
| Main Level | Den | 3.32 m | 3.05 m | 3.32 m x 3.05 m |
| Main Level | Kitchen | 5.52 m | 4.36 m | 5.52 m x 4.36 m |
| Main Level | Family Room | 5.18 m | 3.9 m | 5.18 m x 3.9 m |
| In Between | Living Room | 5.58 m | 5.56 m | 5.58 m x 5.56 m |
https://www.realtor.ca/real-estate/28794794/32-wendelyn-drive-richmond-hill-jefferson-jefferson

