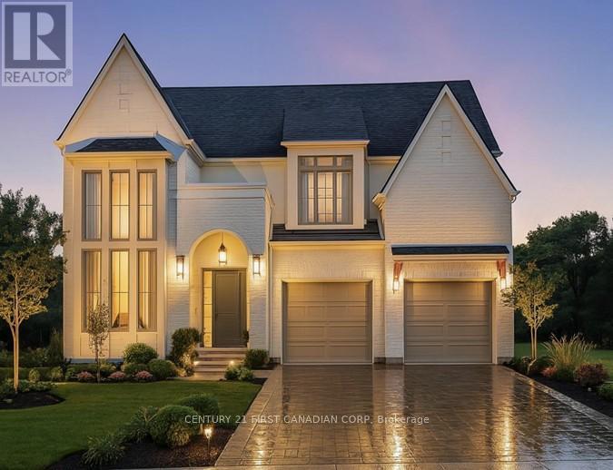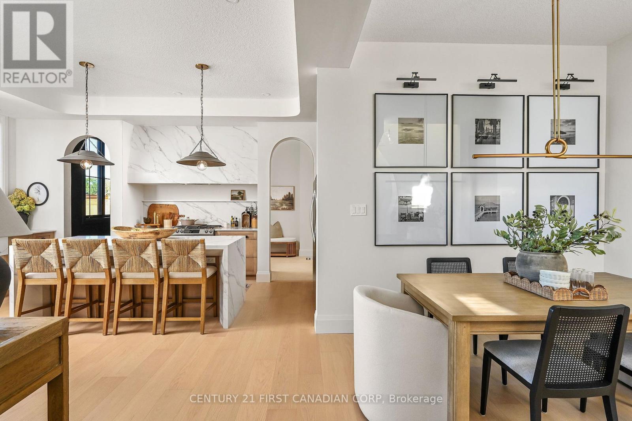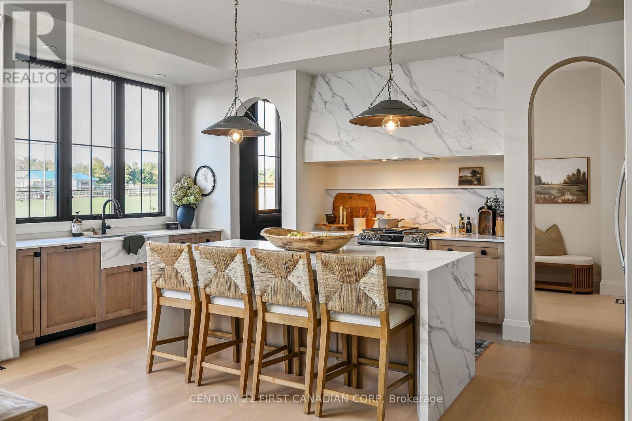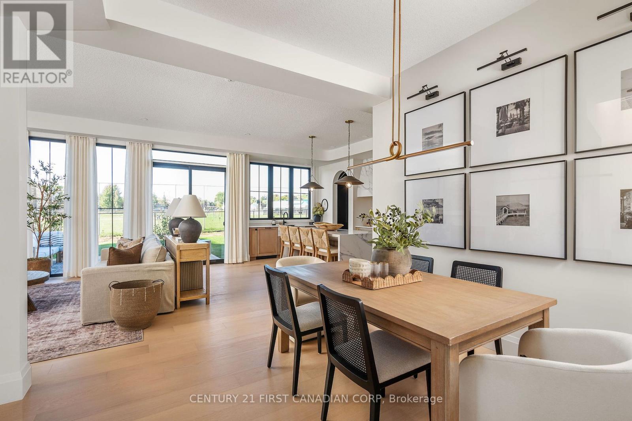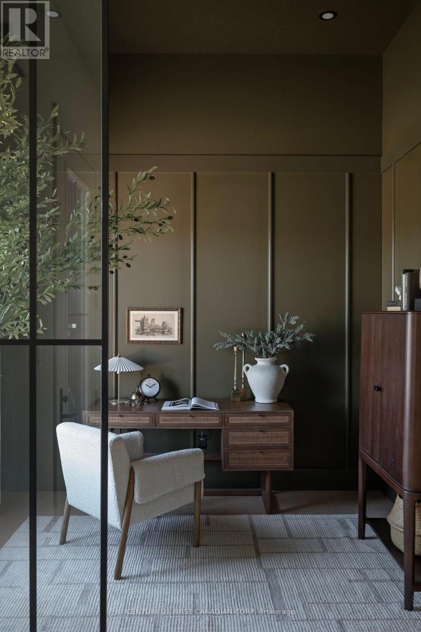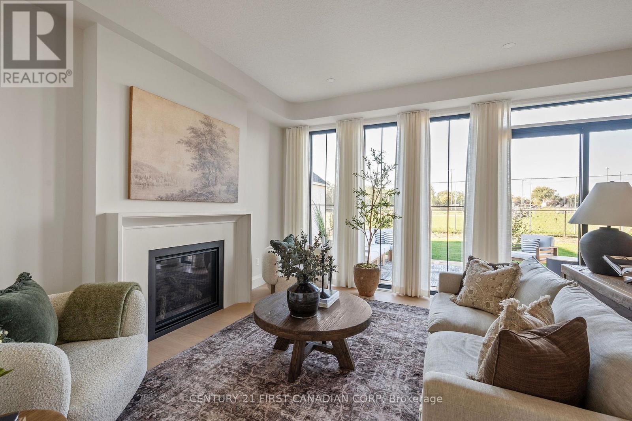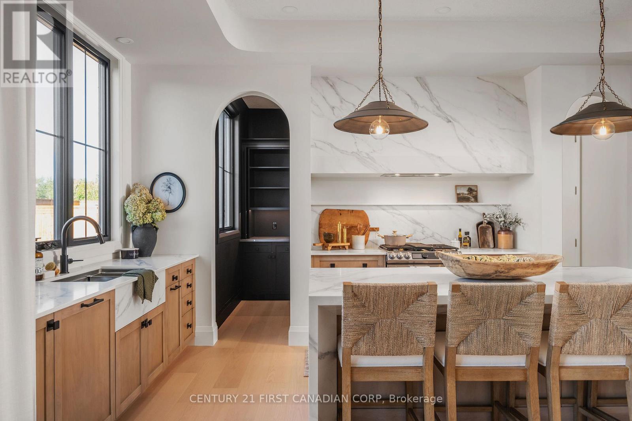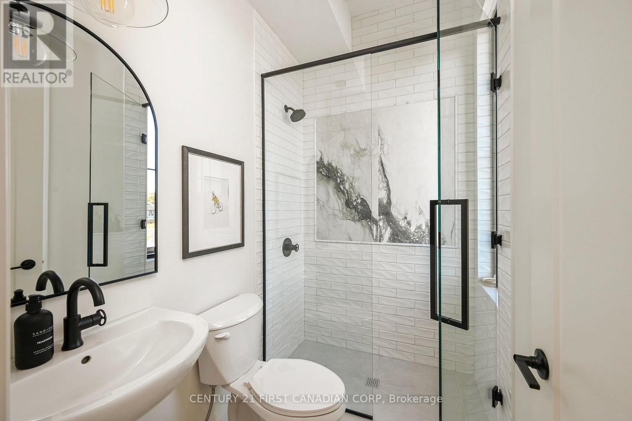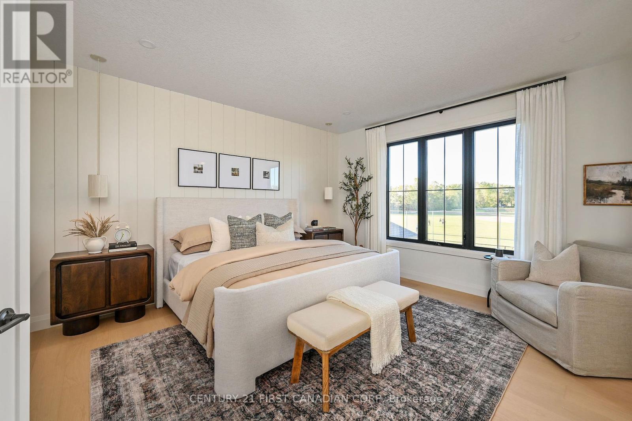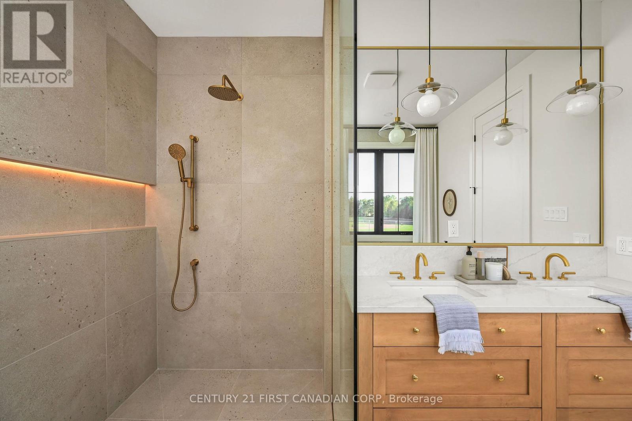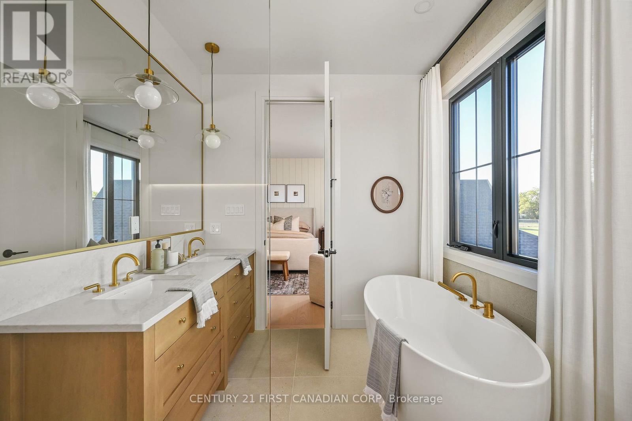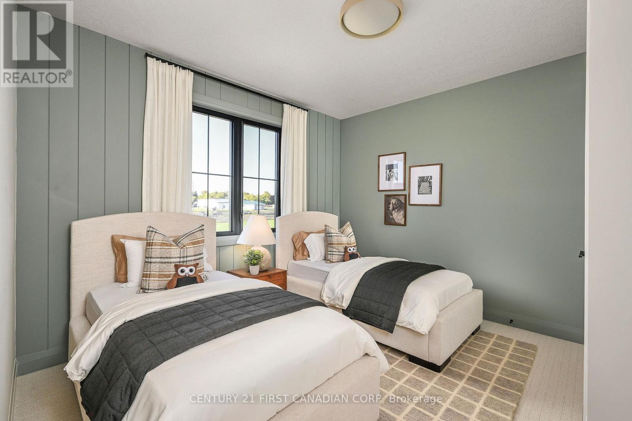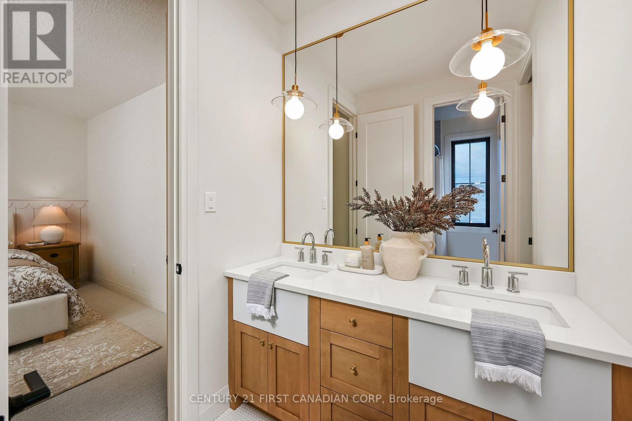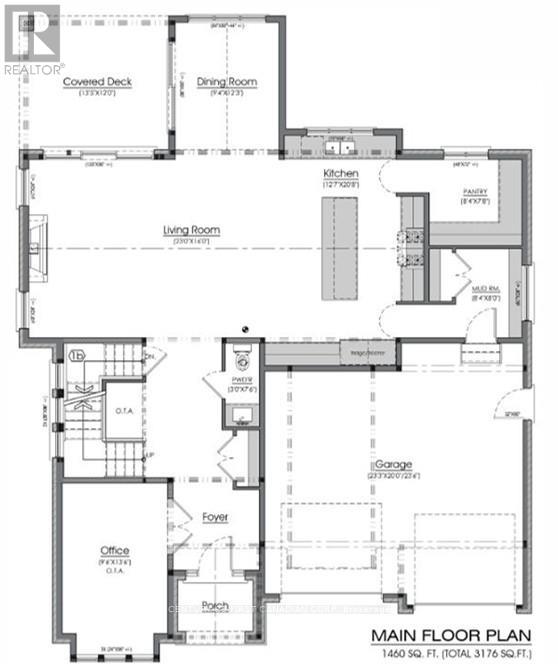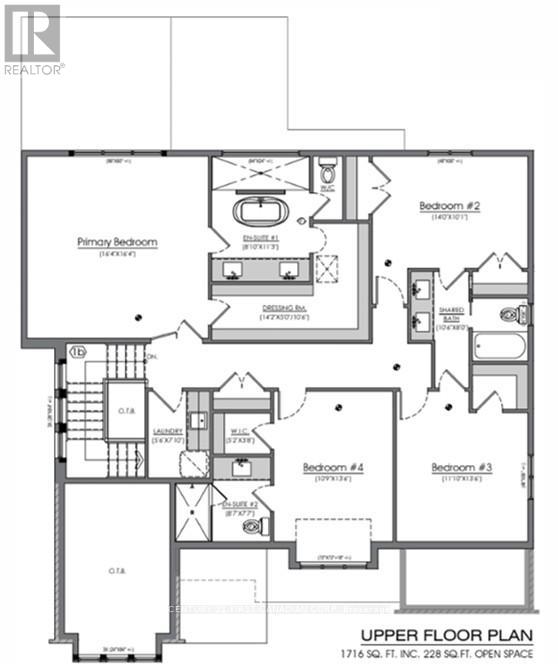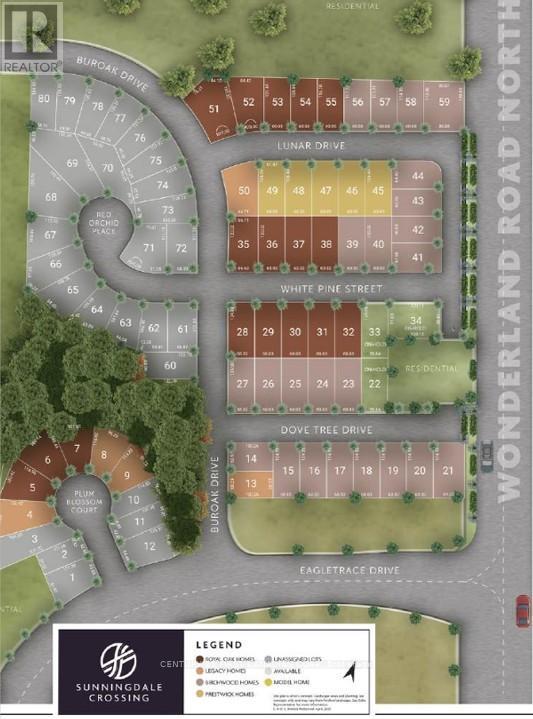4 Bedroom
4 Bathroom
3000 - 3500 sqft
Fireplace
Central Air Conditioning
Forced Air
$1,484,900
Royal Oak Homes proudly presents the Auburn II, one of our newest and most striking models, as a TO BE BUILT home in the prestigious Sunningdale Crossings community in North London. This thoughtfully designed 4-bedroom, 3.5-bath residence with a 2-car garage combines style, functionality, and comfort. The main floor features an open-concept family room, dining area, and kitchen, complete with a large butlers pantry perfect for entertaining and everyday living. Upstairs, hosts three additional bedrooms, each with access to its own bathroom, a spacious primary suite with dressing room and luxurious 5-piece ensuite, plus the convenience of an upstairs laundry. Set on a large pie-shaped lot backing onto greenspace, this home offers the utmost privacy and endless possibilities to design the backyard of your dreams. Enjoy quick access to parks, scenic trails, top-rated schools, shopping, and major highways. More plans and lots are available. Photos are from previous models for illustrative purposes; each model differs in design and client selections. (id:49187)
Property Details
|
MLS® Number
|
X12382705 |
|
Property Type
|
Single Family |
|
Community Name
|
North S |
|
Amenities Near By
|
Park, Public Transit, Golf Nearby |
|
Features
|
Cul-de-sac, Wooded Area, Flat Site, Sump Pump |
|
Parking Space Total
|
4 |
Building
|
Bathroom Total
|
4 |
|
Bedrooms Above Ground
|
4 |
|
Bedrooms Total
|
4 |
|
Age
|
New Building |
|
Amenities
|
Fireplace(s) |
|
Appliances
|
Garage Door Opener Remote(s), Water Meter |
|
Basement Development
|
Unfinished |
|
Basement Type
|
N/a (unfinished) |
|
Construction Style Attachment
|
Detached |
|
Cooling Type
|
Central Air Conditioning |
|
Exterior Finish
|
Hardboard, Brick |
|
Fire Protection
|
Smoke Detectors |
|
Fireplace Present
|
Yes |
|
Fireplace Total
|
1 |
|
Foundation Type
|
Poured Concrete |
|
Half Bath Total
|
1 |
|
Heating Fuel
|
Natural Gas |
|
Heating Type
|
Forced Air |
|
Stories Total
|
2 |
|
Size Interior
|
3000 - 3500 Sqft |
|
Type
|
House |
|
Utility Water
|
Municipal Water |
Parking
Land
|
Acreage
|
No |
|
Land Amenities
|
Park, Public Transit, Golf Nearby |
|
Sewer
|
Sanitary Sewer |
|
Size Depth
|
125 Ft |
|
Size Frontage
|
50 Ft |
|
Size Irregular
|
50 X 125 Ft |
|
Size Total Text
|
50 X 125 Ft |
|
Zoning Description
|
R1-4 |
Rooms
| Level |
Type |
Length |
Width |
Dimensions |
|
Main Level |
Office |
2.92 m |
4.14 m |
2.92 m x 4.14 m |
|
Main Level |
Living Room |
7.01 m |
4.87 m |
7.01 m x 4.87 m |
|
Main Level |
Dining Room |
2.86 m |
3.74 m |
2.86 m x 3.74 m |
|
Main Level |
Kitchen |
3.87 m |
6.09 m |
3.87 m x 6.09 m |
|
Main Level |
Pantry |
2.56 m |
2.31 m |
2.56 m x 2.31 m |
|
Main Level |
Mud Room |
2.56 m |
2.43 m |
2.56 m x 2.43 m |
|
Main Level |
Bathroom |
0.91 m |
2.31 m |
0.91 m x 2.31 m |
|
Upper Level |
Bedroom 4 |
3.32 m |
4.14 m |
3.32 m x 4.14 m |
|
Upper Level |
Bathroom |
1.85 m |
3.35 m |
1.85 m x 3.35 m |
|
Upper Level |
Bathroom |
3.23 m |
2.43 m |
3.23 m x 2.43 m |
|
Upper Level |
Bathroom |
2.65 m |
2.34 m |
2.65 m x 2.34 m |
|
Upper Level |
Laundry Room |
1.7 m |
2.16 m |
1.7 m x 2.16 m |
|
Upper Level |
Primary Bedroom |
4.99 m |
4.99 m |
4.99 m x 4.99 m |
|
Upper Level |
Bedroom 2 |
4.26 m |
3.04 m |
4.26 m x 3.04 m |
|
Upper Level |
Bedroom 3 |
3.35 m |
4.14 m |
3.35 m x 4.14 m |
Utilities
|
Cable
|
Available |
|
Electricity
|
Available |
|
Sewer
|
Available |
https://www.realtor.ca/real-estate/28817813/lot-7-plum-blossom-court-london-north-north-s-north-s

