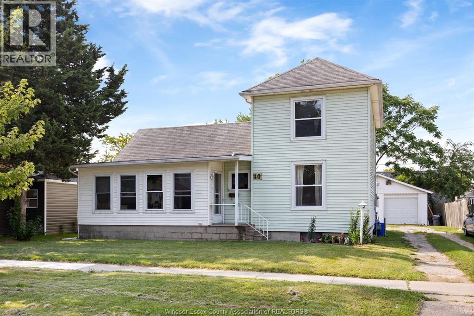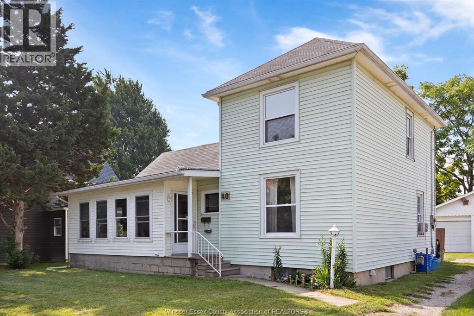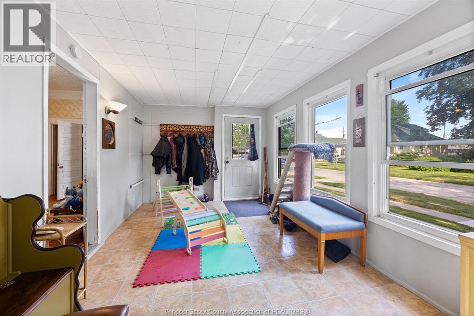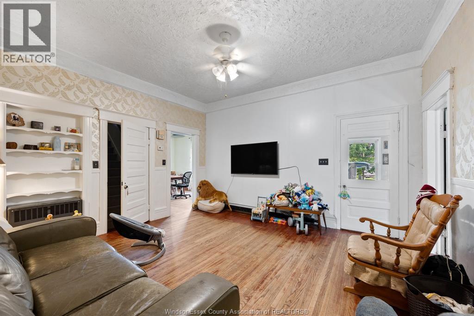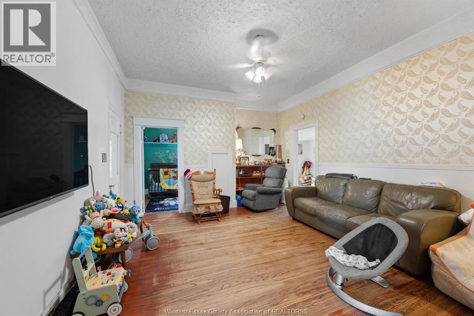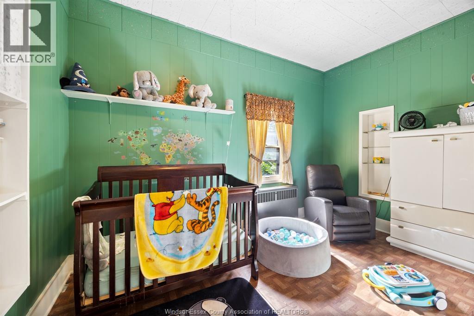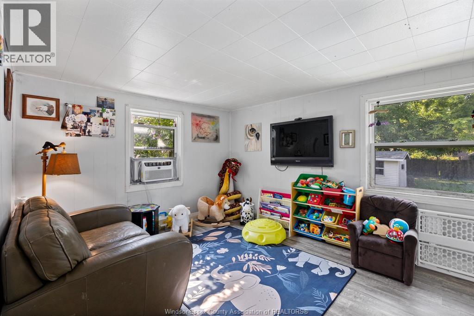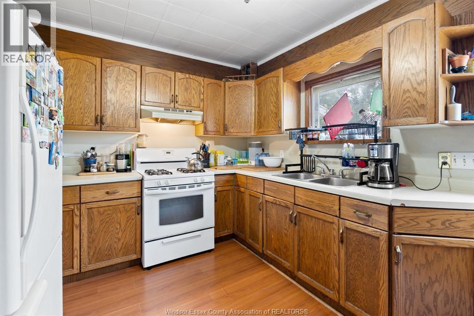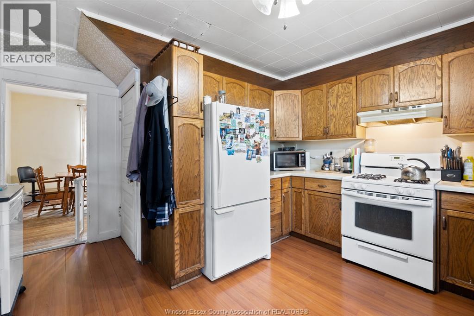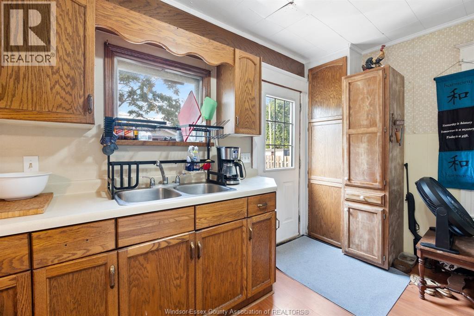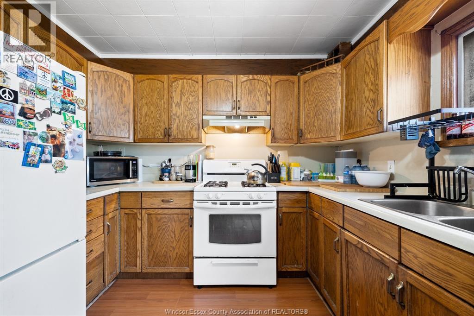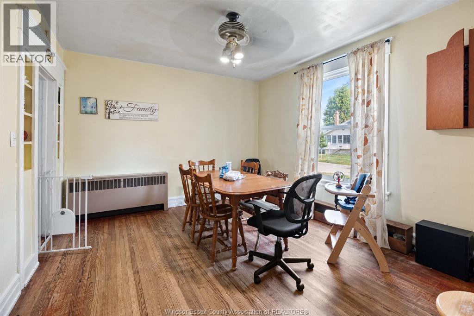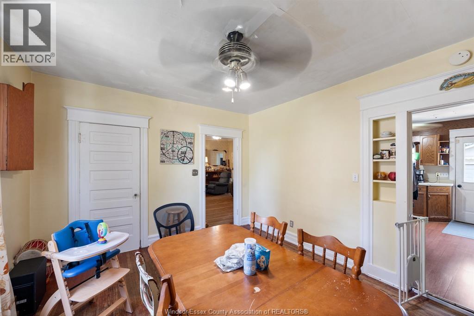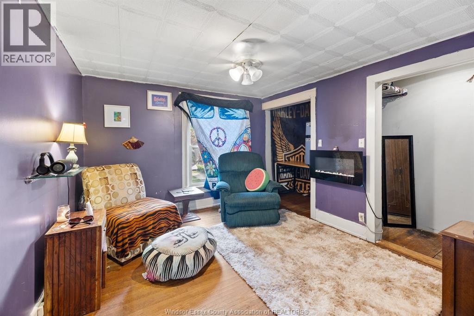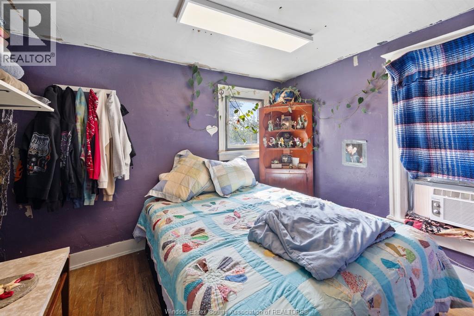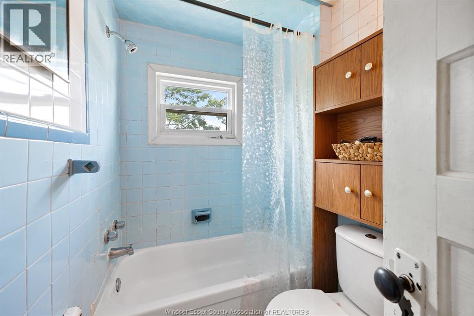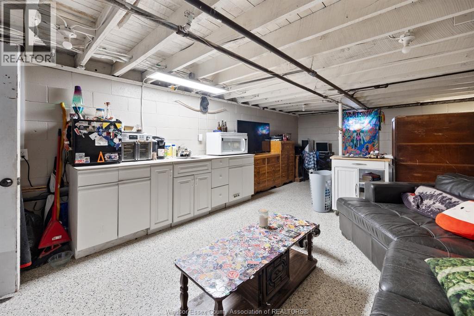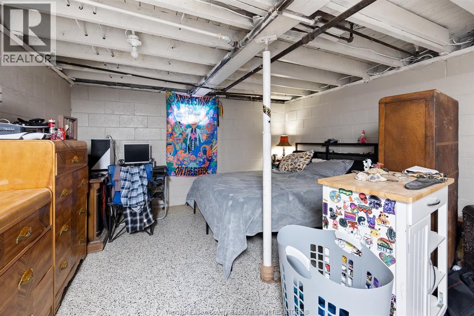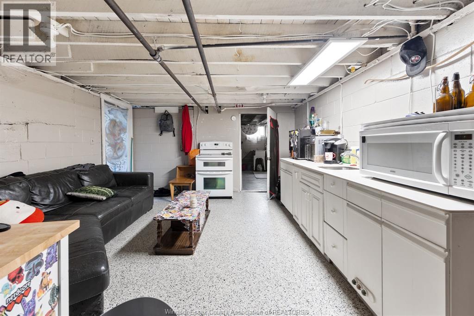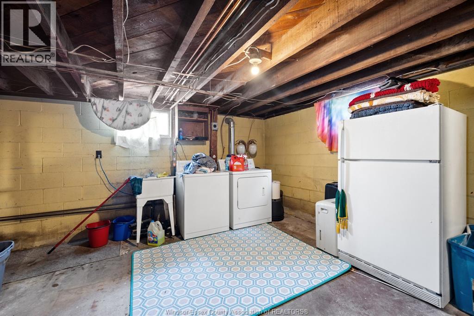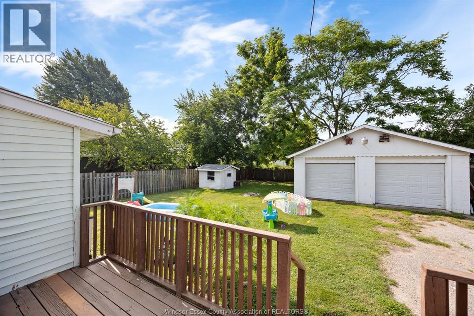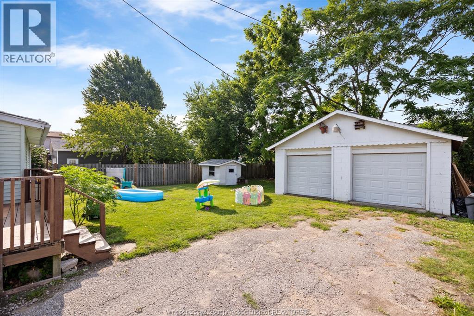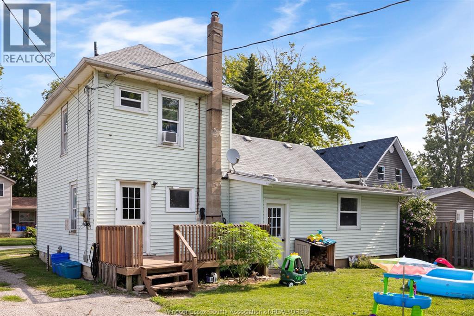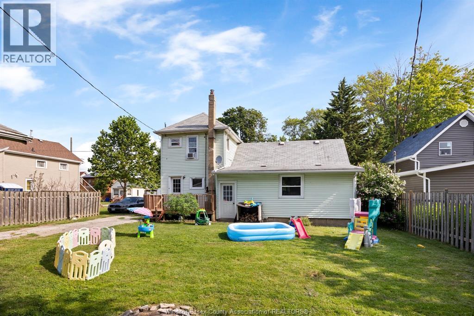5 Bedroom
2 Bathroom
Boiler
$399,900
ATTENTION INVESTORS AND HOMEBUYERS! This two-storey vinyl-sided home is a fantastic opportunity for those looking for a multi-family residence or rental opportunity. (buyers !o verify) Featuring: an Enclosed Front Porch Perfect for relaxing or enjoying your morning coffee. Boasting 4+ I bedrooms, there's plenty of space for everyone. Two Bathrooms Conveniently designed for a larger family or multiple tenants. Two separate kitchens make this home ideal for multi-generational living or rental potential. Additional highlights include: Detached Double Garage. Enjoy the convenience of a double garage with electricity and the potential to add a gas heater (gas line already in place). Recent Improvements: A new shingled roof installed in approximately 2013 and a new boiler system in 2020, ensuring comfort and efficiency. There are several schools within walking distance. JUST A FEW MINUTES' WALK TO DOWNTOWN AMENITIES INCLUDING RESTAURANTS, SHOPPING, GROCERY STORES AND ENTERTAINMENT. (id:49187)
Property Details
|
MLS® Number
|
25020154 |
|
Property Type
|
Single Family |
|
Features
|
Gravel Driveway |
Building
|
Bathroom Total
|
2 |
|
Bedrooms Above Ground
|
4 |
|
Bedrooms Below Ground
|
1 |
|
Bedrooms Total
|
5 |
|
Appliances
|
Dishwasher, Dryer, Washer, Window Air Conditioner, Two Stoves, Two Refrigerators |
|
Construction Style Attachment
|
Detached |
|
Exterior Finish
|
Aluminum/vinyl |
|
Flooring Type
|
Hardwood, Laminate |
|
Foundation Type
|
Block |
|
Heating Fuel
|
Natural Gas |
|
Heating Type
|
Boiler |
|
Stories Total
|
2 |
|
Type
|
House |
Parking
Land
|
Acreage
|
No |
|
Size Irregular
|
61 X 120 Ft |
|
Size Total Text
|
61 X 120 Ft |
|
Zoning Description
|
Res |
Rooms
| Level |
Type |
Length |
Width |
Dimensions |
|
Second Level |
4pc Bathroom |
|
|
Measurements not available |
|
Second Level |
Bedroom |
|
|
Measurements not available |
|
Second Level |
Bedroom |
|
|
Measurements not available |
|
Basement |
Laundry Room |
|
|
Measurements not available |
|
Basement |
Kitchen |
|
|
Measurements not available |
|
Basement |
Living Room |
|
|
Measurements not available |
|
Basement |
Bedroom |
|
|
Measurements not available |
|
Main Level |
Bedroom |
|
|
Measurements not available |
|
Main Level |
Bedroom |
|
|
Measurements not available |
|
Main Level |
4pc Bathroom |
|
|
Measurements not available |
|
Main Level |
Dining Room |
|
|
Measurements not available |
|
Main Level |
Kitchen |
|
|
Measurements not available |
|
Main Level |
Living Room |
|
|
Measurements not available |
|
Main Level |
Enclosed Porch |
|
|
Measurements not available |
https://www.realtor.ca/real-estate/28707434/40-orange-street-leamington

