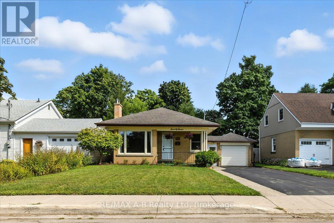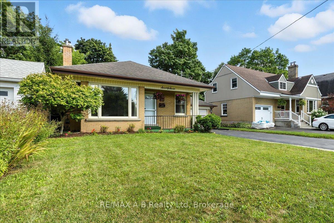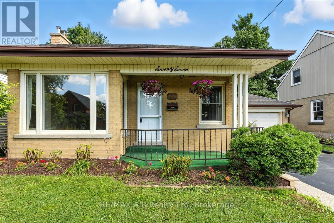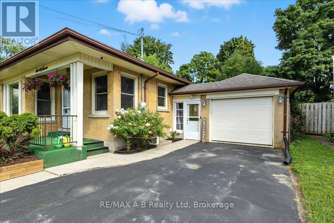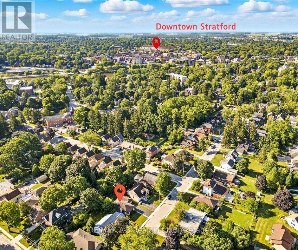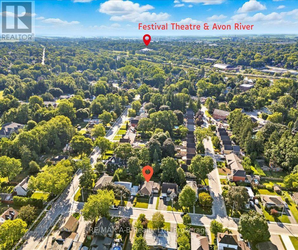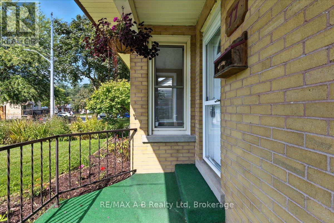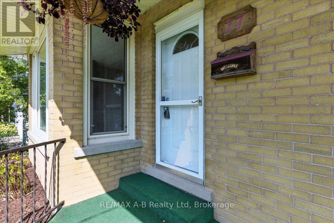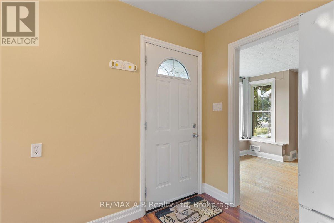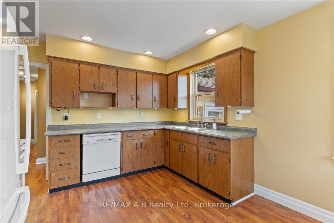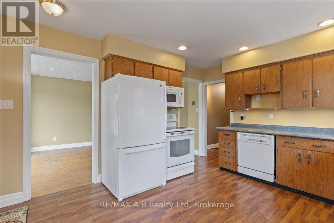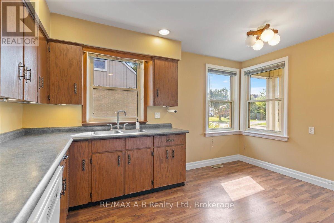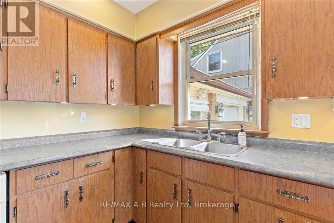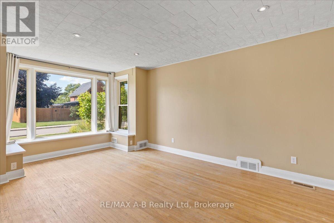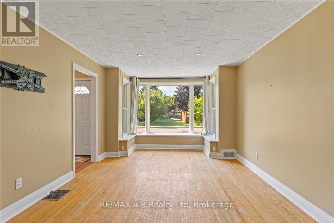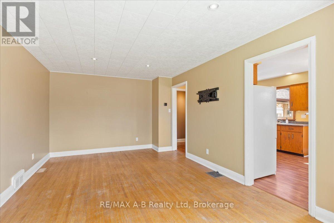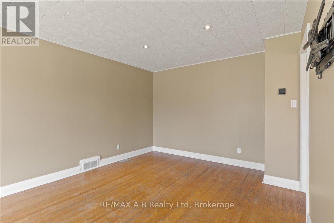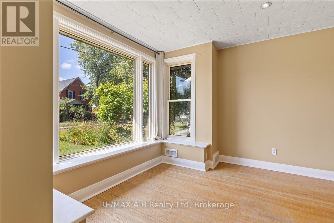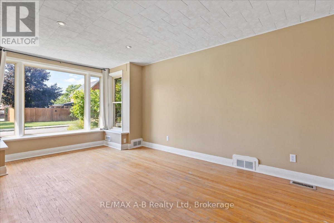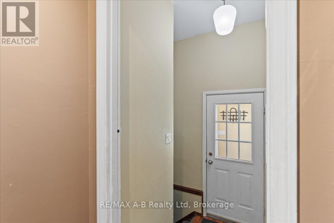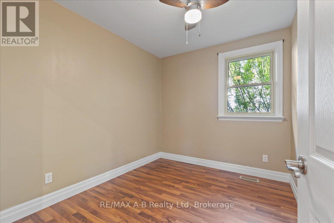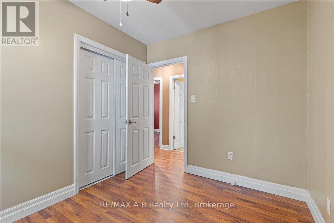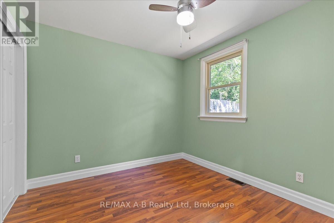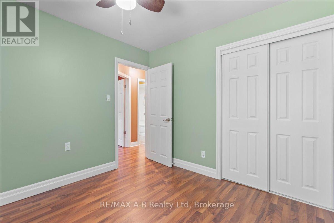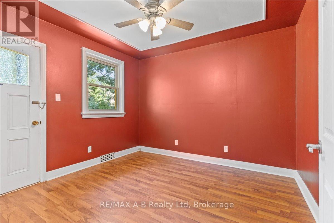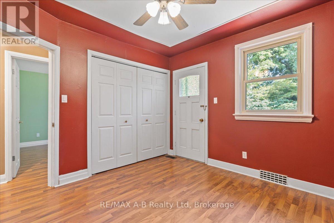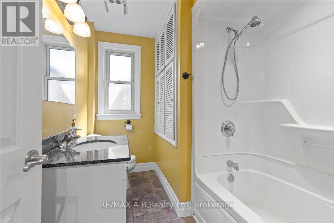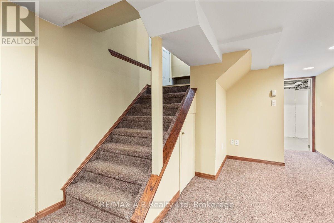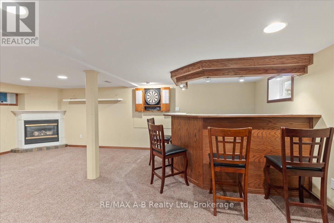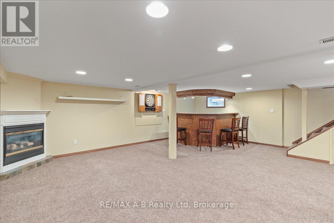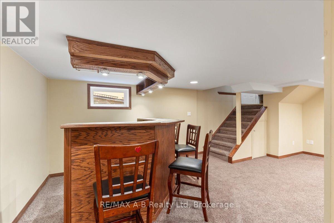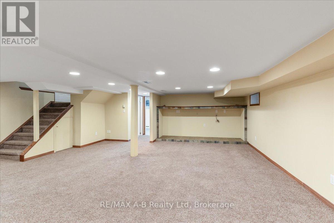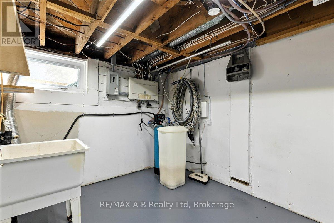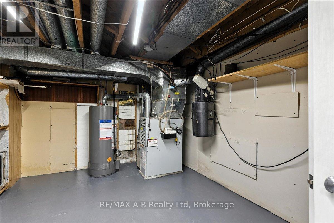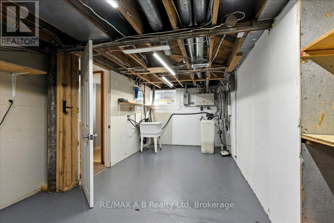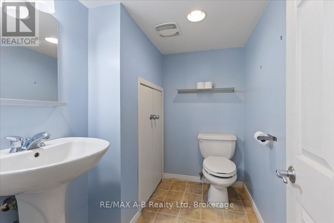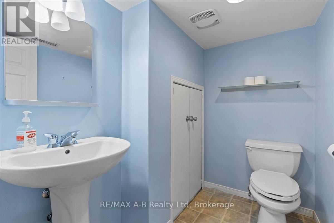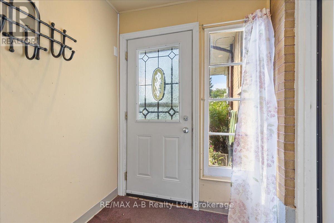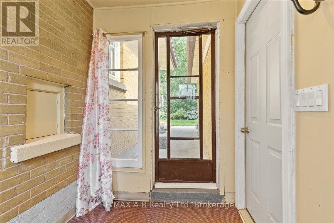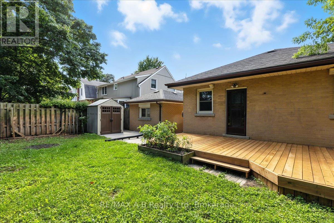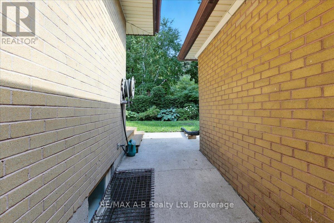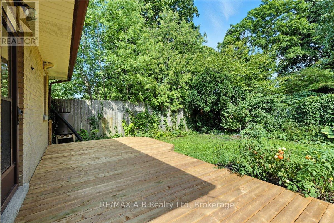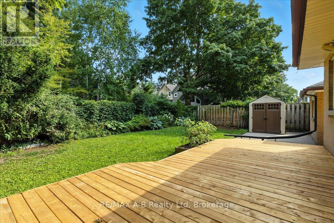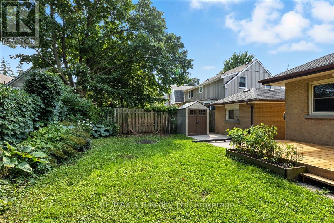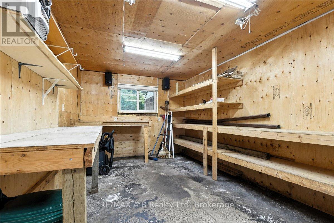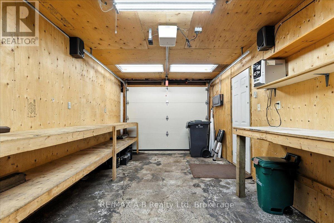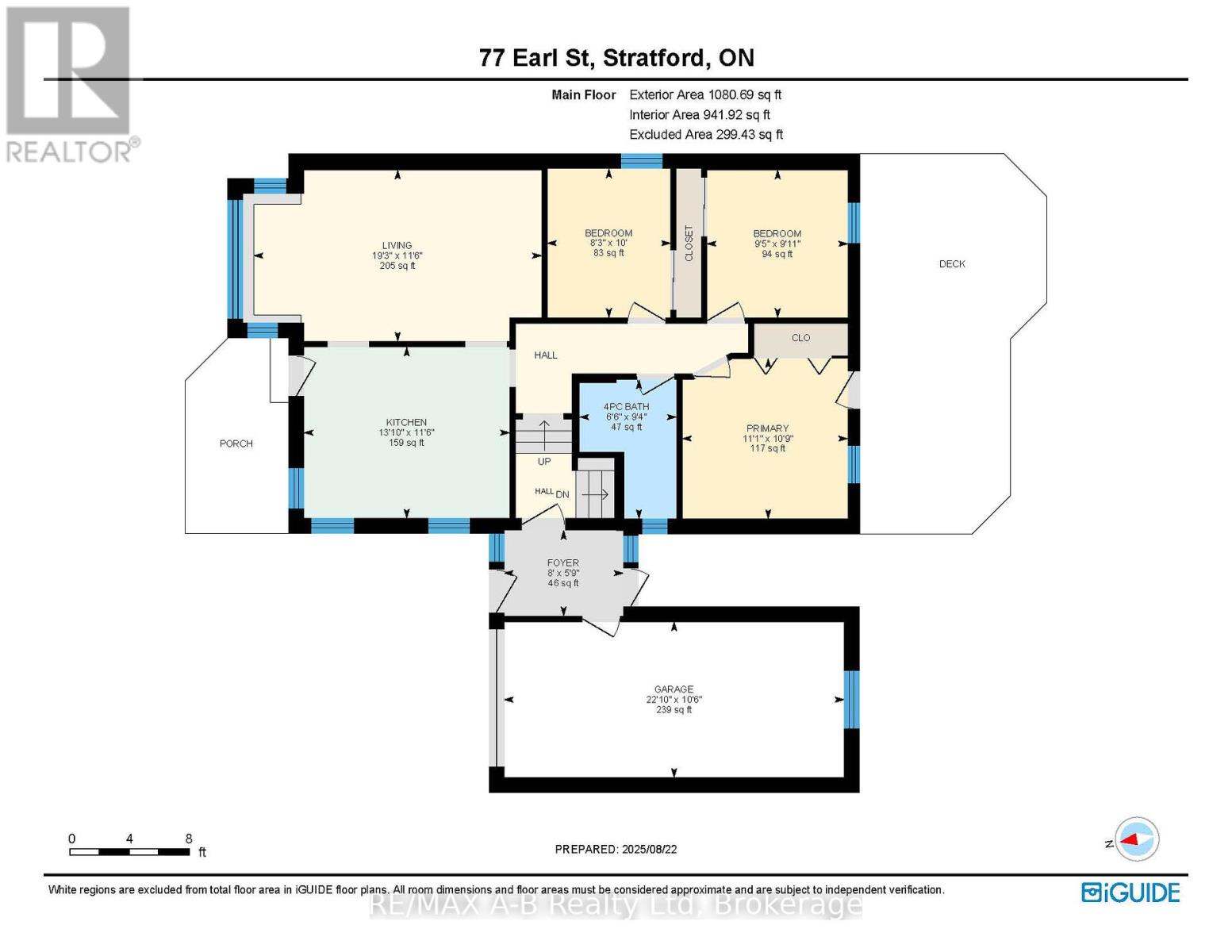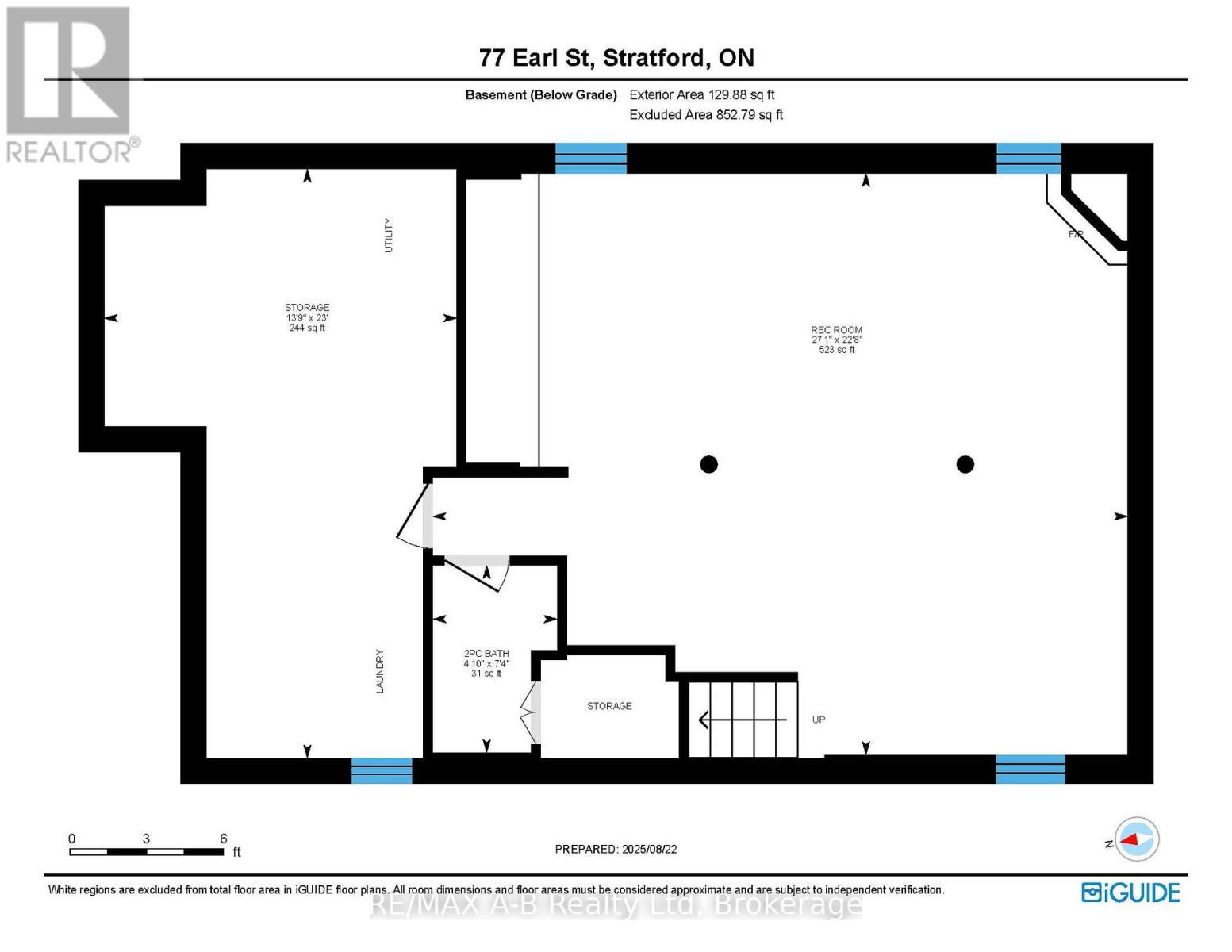3 Bedroom
2 Bathroom
700 - 1100 sqft
Bungalow
Fireplace
Central Air Conditioning
Forced Air
$599,900
Charming Bungalow on Earl Street just steps to the River and Downtown Stratford! This delightful three-bedroom bungalow sits on a mature, private lot in one of Stratford's most sought-after locations offering quiet seclusion. Enjoy the charm of hardwood floors and an abundance of natural light through the stunning windows in the living room and eat-in kitchen. The main level features a bright four-piece bathroom, while the lower level includes a convenient two-piece bath. A unique breezeway connects the classic brick home to the garage, ideal for those chilly winter days. One of the main-floor bedrooms offers access to the backyard, making it a perfect spot for a home office, den, or guest suite. Downstairs, you'll find a spacious family room perfect for gatherings, movie nights, or a friendly game of darts. There's also ample storage throughout the home to keep everything organized. Step outside to a beautifully landscaped backyard that feels almost magical, surrounded by lush foliage and new deck perfect for relaxing or entertaining. The well-maintained gardens and a paved driveway with plenty of parking round out this lovingly cared-for property. Don't miss the opportunity to make this warm and welcoming home your own! (id:49187)
Property Details
|
MLS® Number
|
X12362470 |
|
Property Type
|
Single Family |
|
Community Name
|
Stratford |
|
Equipment Type
|
Water Heater |
|
Parking Space Total
|
6 |
|
Rental Equipment Type
|
Water Heater |
Building
|
Bathroom Total
|
2 |
|
Bedrooms Above Ground
|
3 |
|
Bedrooms Total
|
3 |
|
Appliances
|
Garage Door Opener Remote(s), Central Vacuum, Water Heater, Water Softener, Microwave, Stove, Refrigerator |
|
Architectural Style
|
Bungalow |
|
Basement Development
|
Partially Finished |
|
Basement Type
|
Full (partially Finished) |
|
Construction Status
|
Insulation Upgraded |
|
Construction Style Attachment
|
Detached |
|
Cooling Type
|
Central Air Conditioning |
|
Exterior Finish
|
Brick |
|
Fireplace Present
|
Yes |
|
Foundation Type
|
Poured Concrete |
|
Half Bath Total
|
1 |
|
Heating Fuel
|
Natural Gas |
|
Heating Type
|
Forced Air |
|
Stories Total
|
1 |
|
Size Interior
|
700 - 1100 Sqft |
|
Type
|
House |
|
Utility Water
|
Municipal Water |
Parking
Land
|
Acreage
|
No |
|
Sewer
|
Sanitary Sewer |
|
Size Depth
|
98 Ft ,6 In |
|
Size Frontage
|
46 Ft ,8 In |
|
Size Irregular
|
46.7 X 98.5 Ft |
|
Size Total Text
|
46.7 X 98.5 Ft |
|
Zoning Description
|
R2(2) |
Rooms
| Level |
Type |
Length |
Width |
Dimensions |
|
Basement |
Bathroom |
2.23 m |
1.48 m |
2.23 m x 1.48 m |
|
Basement |
Recreational, Games Room |
6.92 m |
8.26 m |
6.92 m x 8.26 m |
|
Basement |
Utility Room |
7 m |
4.19 m |
7 m x 4.19 m |
|
Main Level |
Bedroom |
2.85 m |
1.98 m |
2.85 m x 1.98 m |
|
Main Level |
Bedroom 2 |
3.02 m |
2.88 m |
3.02 m x 2.88 m |
|
Main Level |
Primary Bedroom |
3.28 m |
3.39 m |
3.28 m x 3.39 m |
|
Main Level |
Foyer |
1.75 m |
2.44 m |
1.75 m x 2.44 m |
|
Main Level |
Kitchen |
3.51 m |
4.2 m |
3.51 m x 4.2 m |
|
Main Level |
Living Room |
3.51 m |
5.88 m |
3.51 m x 5.88 m |
|
Main Level |
Bathroom |
2.85 m |
1.98 m |
2.85 m x 1.98 m |
Utilities
|
Cable
|
Installed |
|
Electricity
|
Installed |
|
Sewer
|
Installed |
https://www.realtor.ca/real-estate/28772726/77-earl-street-stratford-stratford

