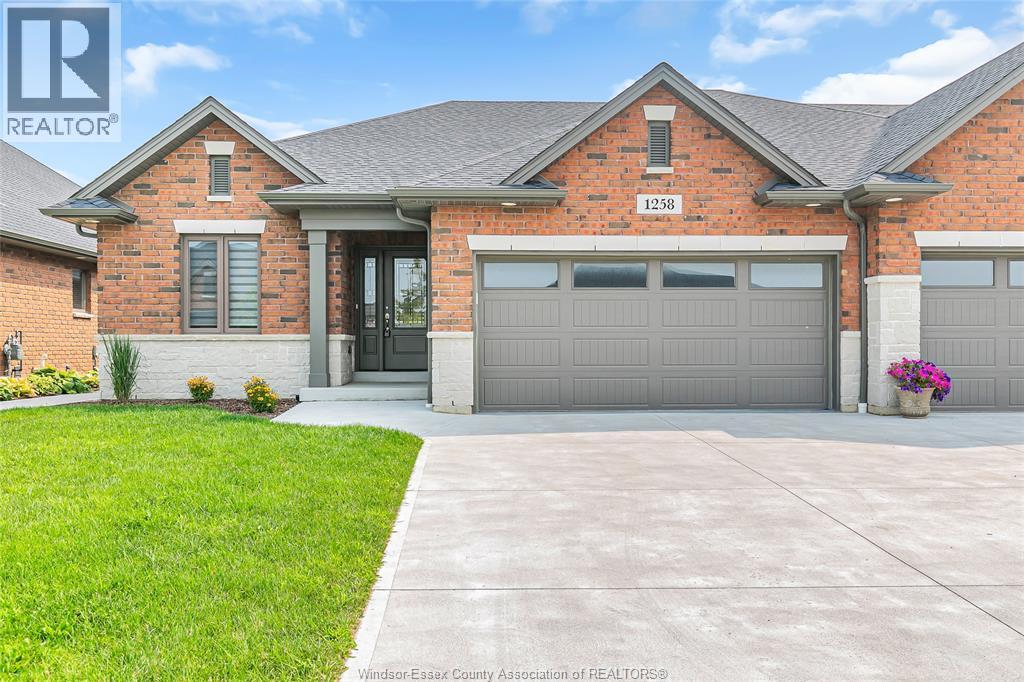2 Bedroom
2 Bathroom
1600 sqft
Bungalow, Ranch
Fireplace
Central Air Conditioning
Forced Air, Furnace
Landscaped
$789,900
Discover this beautiful semi-detached ranch home nestled in a quiet and sought-after LaSalle neighbourhood, Cyprus Woods, surrounded by walking trails, close to golf and shopping. The new $200 million commercial development ""The Shoppes at Heritage"" will transform the area shopping/dining experience and provide many amenities to the residents. Enjoy easy one floor living w/ two spacious bdrms, 2 full bath rms. Open concept design features a custom white kitchen w/an island &granite counter tops, lrg dining area, and a great rm w/ soaring cathedral ceiling and gas fireplace. Upgraded 8' patio door leads to a private 10x20' covered porch w/ample room for relaxation. Spacious primary bdrm w/a luxurious ensuite bath and a walk-in closet. Front rm is perfect for guess rm or an office. Main flr laundry w/an inside entry to a 2-car garage. Low HOA fee includes snow removal and lawn cut for worry-free living. Wide open full basement can be finished with your personal touch & more living spaces (id:49187)
Property Details
|
MLS® Number
|
25020047 |
|
Property Type
|
Single Family |
|
Neigbourhood
|
Oliver |
|
Features
|
Double Width Or More Driveway, Concrete Driveway, Front Driveway |
Building
|
Bathroom Total
|
2 |
|
Bedrooms Above Ground
|
2 |
|
Bedrooms Total
|
2 |
|
Appliances
|
Dishwasher, Dryer, Microwave Range Hood Combo, Refrigerator, Washer |
|
Architectural Style
|
Bungalow, Ranch |
|
Constructed Date
|
2022 |
|
Construction Style Attachment
|
Semi-detached |
|
Cooling Type
|
Central Air Conditioning |
|
Exterior Finish
|
Brick |
|
Fireplace Fuel
|
Gas |
|
Fireplace Present
|
Yes |
|
Fireplace Type
|
Insert |
|
Flooring Type
|
Carpeted, Hardwood |
|
Foundation Type
|
Concrete |
|
Heating Fuel
|
Natural Gas |
|
Heating Type
|
Forced Air, Furnace |
|
Stories Total
|
1 |
|
Size Interior
|
1600 Sqft |
|
Total Finished Area
|
1600 Sqft |
|
Type
|
House |
Parking
|
Attached Garage
|
|
|
Garage
|
|
|
Inside Entry
|
|
Land
|
Acreage
|
No |
|
Landscape Features
|
Landscaped |
|
Size Irregular
|
39.53 X 141.14 |
|
Size Total Text
|
39.53 X 141.14 |
|
Zoning Description
|
Res |
Rooms
| Level |
Type |
Length |
Width |
Dimensions |
|
Main Level |
4pc Bathroom |
|
|
Measurements not available |
|
Main Level |
4pc Ensuite Bath |
|
|
Measurements not available |
|
Main Level |
Laundry Room |
|
|
Measurements not available |
|
Main Level |
Bedroom |
|
|
Measurements not available |
|
Main Level |
Primary Bedroom |
|
|
Measurements not available |
|
Main Level |
Kitchen |
|
|
Measurements not available |
|
Main Level |
Dining Room |
|
|
Measurements not available |
|
Main Level |
Living Room |
|
|
Measurements not available |
|
Main Level |
Foyer |
|
|
Measurements not available |
https://www.realtor.ca/real-estate/28701649/1258-tom-toth-street-lasalle































