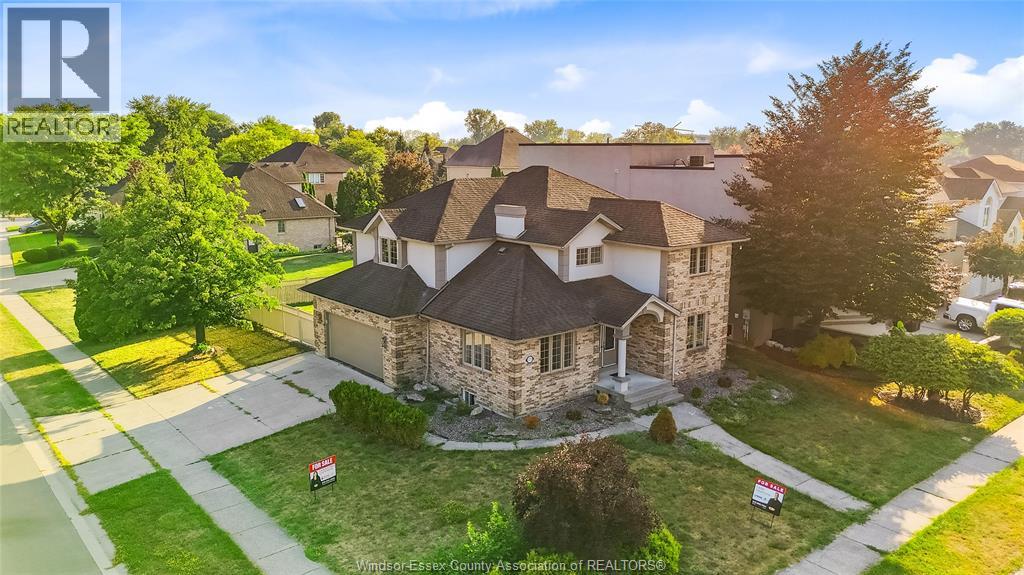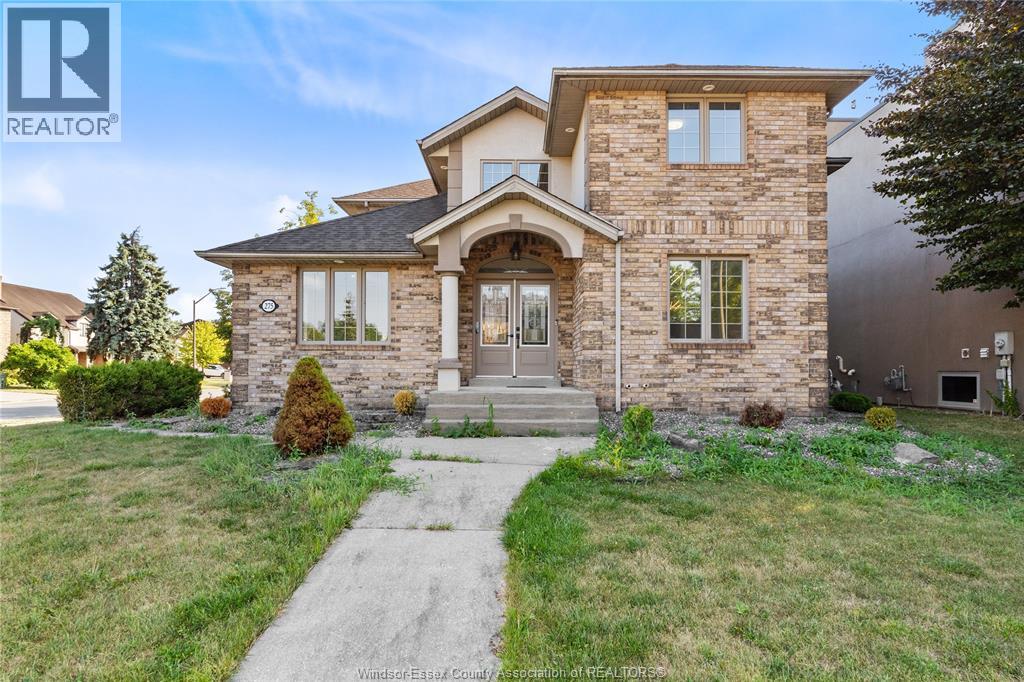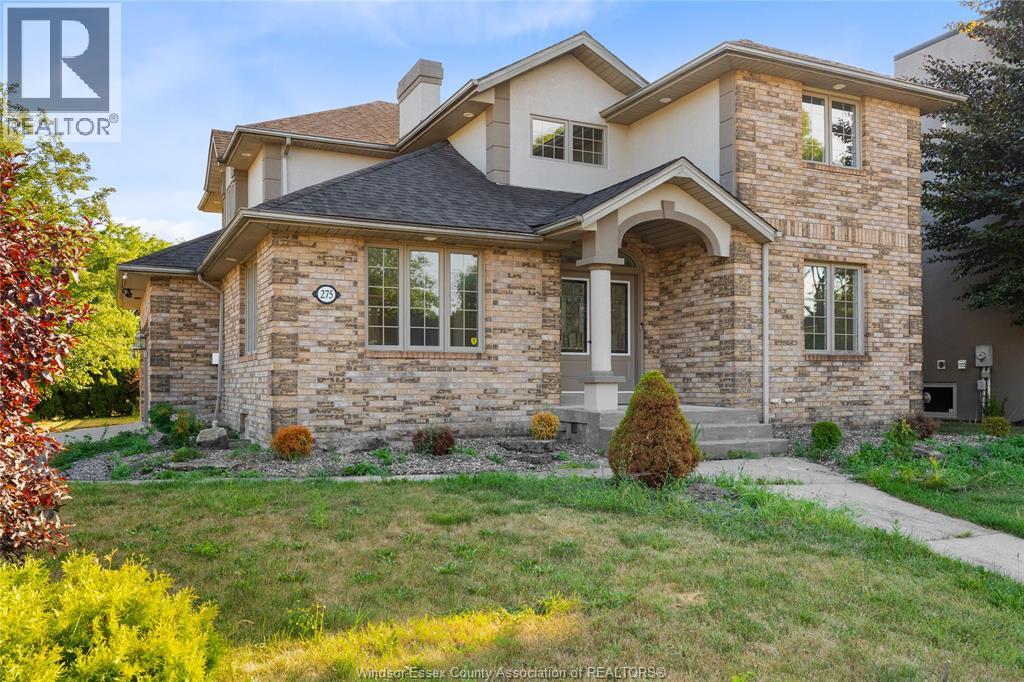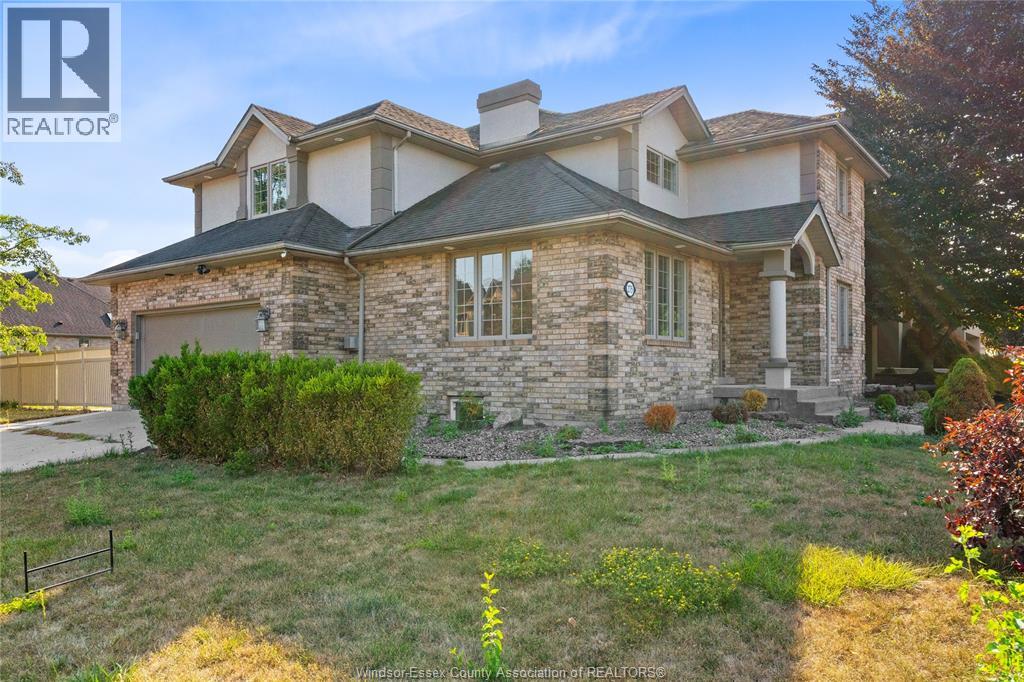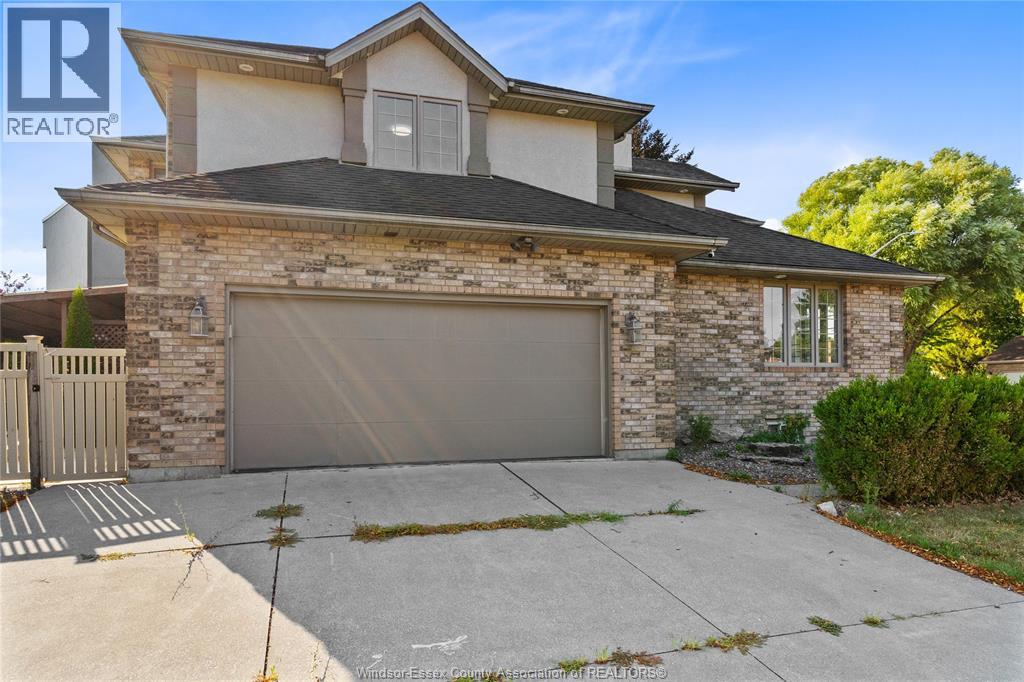6 Bedroom
4 Bathroom
Fireplace
Central Air Conditioning
Forced Air, Furnace
Landscaped
$899,999
WELCOME TO 275 RUSSELL WOODS DRIVE! THIS STUNNING 2 STORY HOME IS SITUATED ON A CORNER LOT IN PRESTIGIOUS RUSSELL WOODS. WALK IN TO A BRIGHT AND OPEN FOYER WITH SOARING CEILINGS, OPEN-CONCEPT MAIN FLOOR WITH 2 GAS FIREPLACES, 2 PCS BATHROOM, A SPACIOUS FAMILY ROOM, DINING ROOM, MAIN FLOOR LAUNDRY AND BEAUTIFULLY UPDATED KITCHEN WITH UPDATED COUNTERS AND A TILED BACKSPLASH. UPSTAIRS, YOU WILL FIND FOUR GENEROUS BEDROOMS, 4PC BATHROOM, AND A PRIMARY BEDROOM WITH 5PCS ENSUITE BATHROOM AND PRIVATE BALCONY OVERLOOKING THE FULLY FENCED, LANDSCAPED BACKYARD. THE FULLY FINISHED BASEMENT OFFERS A LARGE FAMILY ROOM/REC ROOM, SECOND KITCHEN, ADDITIONAL LIVING SPACE AND 2 BEDROOMS. DON'T MISS YOUR OPPORTUNITY TO OWN THIS ONE OF A KIND HOME LOCATED IN ONE OF LAKESHORE'S MOST DESIRABLE NEIGHBOURHOODS! (id:49187)
Property Details
|
MLS® Number
|
25020545 |
|
Property Type
|
Single Family |
|
Features
|
Double Width Or More Driveway, Concrete Driveway, Finished Driveway, Side Driveway |
Building
|
Bathroom Total
|
4 |
|
Bedrooms Above Ground
|
4 |
|
Bedrooms Below Ground
|
2 |
|
Bedrooms Total
|
6 |
|
Constructed Date
|
2000 |
|
Construction Style Attachment
|
Detached |
|
Cooling Type
|
Central Air Conditioning |
|
Exterior Finish
|
Brick, Concrete/stucco |
|
Fireplace Fuel
|
Gas |
|
Fireplace Present
|
Yes |
|
Fireplace Type
|
Direct Vent |
|
Flooring Type
|
Ceramic/porcelain, Hardwood, Laminate |
|
Foundation Type
|
Concrete |
|
Half Bath Total
|
1 |
|
Heating Fuel
|
Natural Gas |
|
Heating Type
|
Forced Air, Furnace |
|
Stories Total
|
2 |
|
Type
|
House |
Parking
|
Attached Garage
|
|
|
Garage
|
|
|
Inside Entry
|
|
Land
|
Acreage
|
No |
|
Fence Type
|
Fence |
|
Landscape Features
|
Landscaped |
|
Size Irregular
|
70.05 X 110 Ft / 0.178 Ac |
|
Size Total Text
|
70.05 X 110 Ft / 0.178 Ac |
|
Zoning Description
|
Res |
Rooms
| Level |
Type |
Length |
Width |
Dimensions |
|
Second Level |
5pc Ensuite Bath |
|
|
Measurements not available |
|
Second Level |
4pc Bathroom |
|
|
Measurements not available |
|
Second Level |
Bedroom |
|
|
Measurements not available |
|
Second Level |
Bedroom |
|
|
Measurements not available |
|
Second Level |
Bedroom |
|
|
Measurements not available |
|
Second Level |
Primary Bedroom |
|
|
Measurements not available |
|
Lower Level |
Utility Room |
|
|
Measurements not available |
|
Lower Level |
Storage |
|
|
Measurements not available |
|
Lower Level |
4pc Bathroom |
|
|
Measurements not available |
|
Lower Level |
Family Room |
|
|
Measurements not available |
|
Main Level |
2pc Bathroom |
|
|
Measurements not available |
|
Main Level |
Dining Room |
|
|
Measurements not available |
|
Main Level |
Eating Area |
|
|
Measurements not available |
|
Main Level |
Living Room |
|
|
Measurements not available |
|
Main Level |
Laundry Room |
|
|
Measurements not available |
|
Main Level |
Kitchen |
|
|
Measurements not available |
|
Main Level |
Foyer |
|
|
Measurements not available |
https://www.realtor.ca/real-estate/28726770/275-russell-woods-drive-lakeshore

