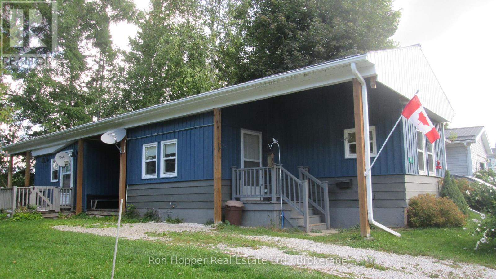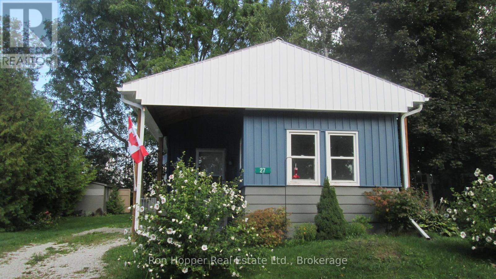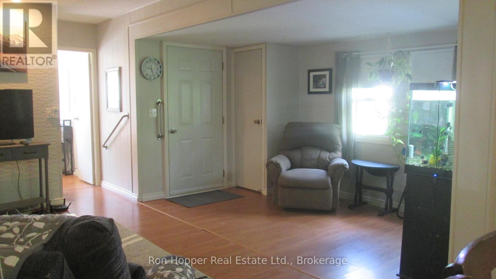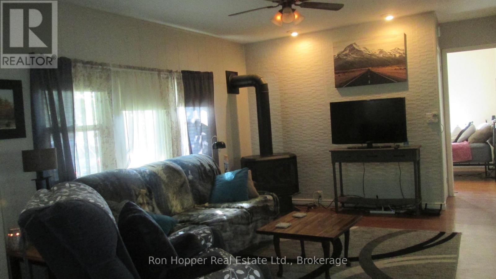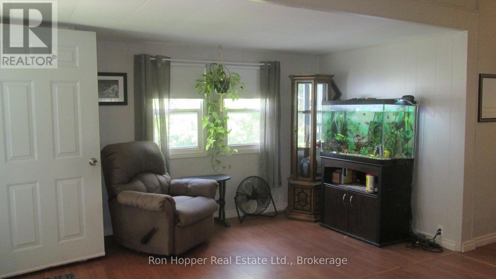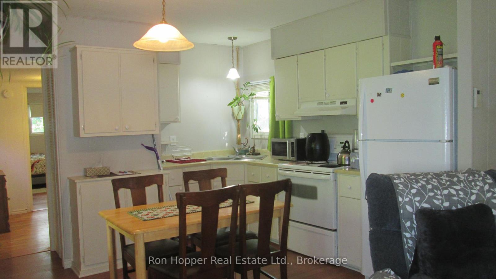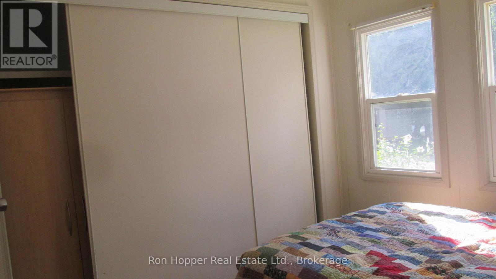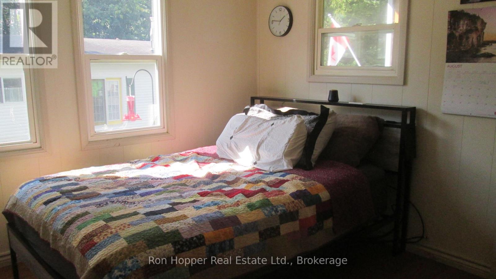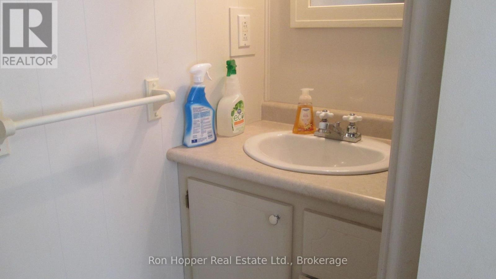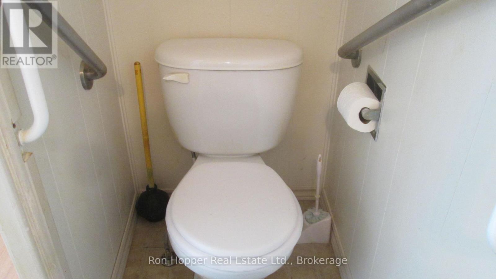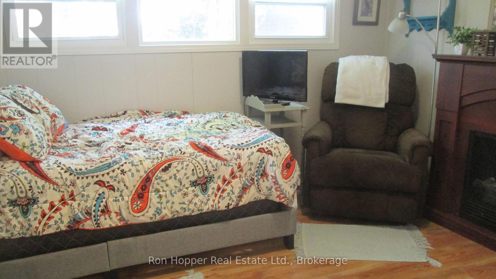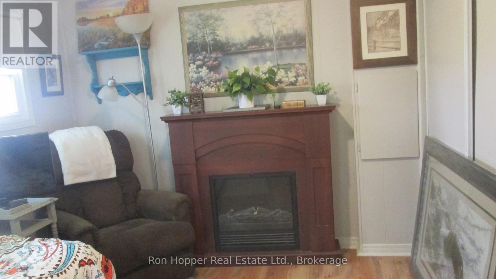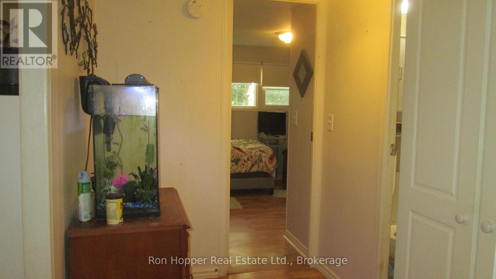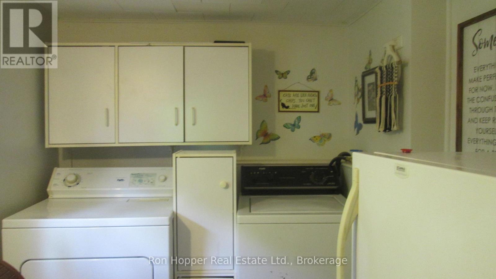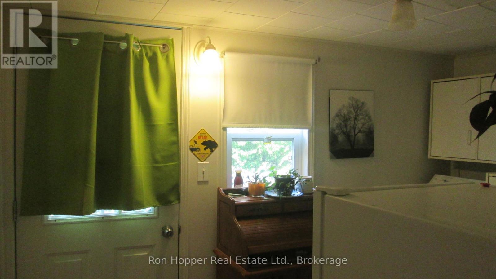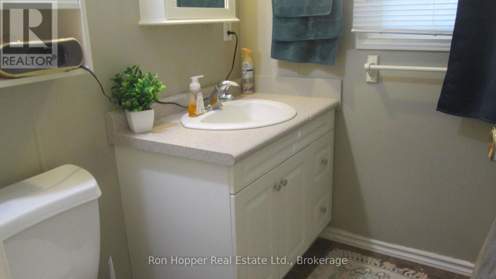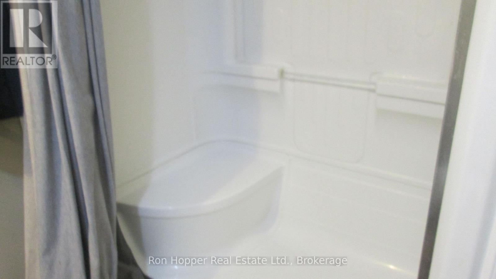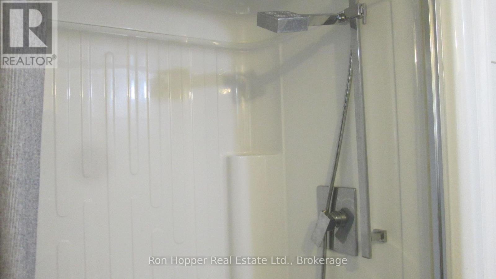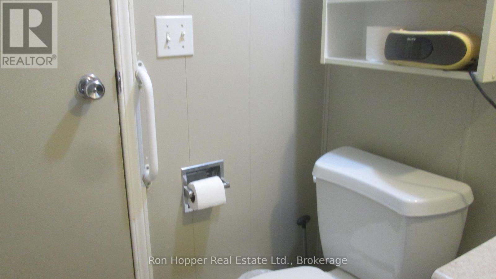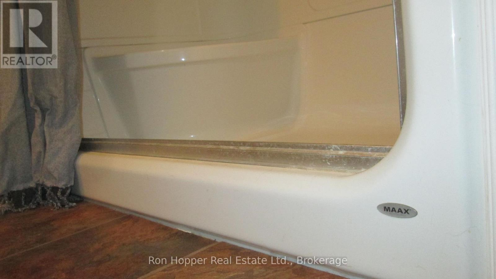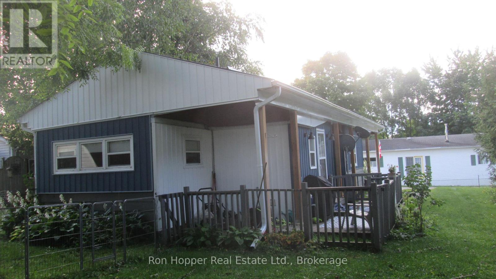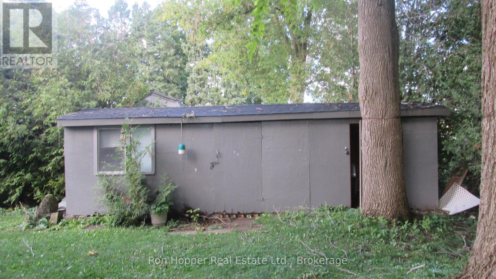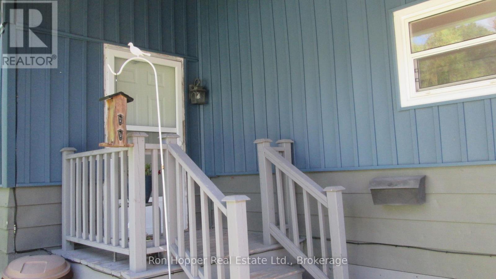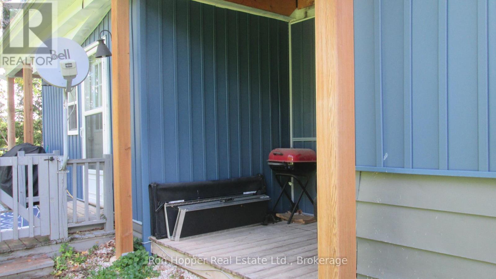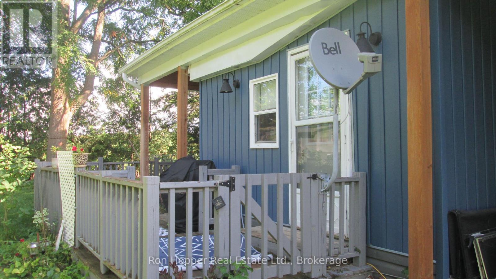4 Bedroom
2 Bathroom
700 - 1100 sqft
Bungalow
Fireplace
Other
$180,000
Welcome to this beautifully maintained home offering the ease of one-floor living and plenty of updates to enjoy. Step inside to a spacious living room featuring a cozy gas fireplace, perfect for relaxing evenings with family or friends. The open-concept kitchen flows seamlessly into the living space, creating a bright and welcoming atmosphere. The primary bedroom includes its own two-piece ensuite, while the updated main bathroom features a modern shower for added convenience. Outside, you'll love relaxing on the charming front porch or enjoying privacy of a backyard surrounded by mature trees. The property also includes a newer steel roof and durable vinyl siding for peace of mind, along with a large shed equipped with hydro- perfect for hobbies, storage, or a workshop. This home blends comfort, charm, and practical updates - ready for you to move in and enjoy! (id:49187)
Property Details
|
MLS® Number
|
X12387902 |
|
Property Type
|
Single Family |
|
Community Name
|
Georgian Bluffs |
|
Parking Space Total
|
2 |
|
Structure
|
Deck, Patio(s), Porch, Shed |
Building
|
Bathroom Total
|
2 |
|
Bedrooms Above Ground
|
2 |
|
Bedrooms Below Ground
|
2 |
|
Bedrooms Total
|
4 |
|
Appliances
|
Dryer, Stove, Washer, Refrigerator |
|
Architectural Style
|
Bungalow |
|
Exterior Finish
|
Vinyl Siding |
|
Fireplace Present
|
Yes |
|
Foundation Type
|
Wood/piers |
|
Half Bath Total
|
1 |
|
Heating Fuel
|
Natural Gas |
|
Heating Type
|
Other |
|
Stories Total
|
1 |
|
Size Interior
|
700 - 1100 Sqft |
|
Type
|
Mobile Home |
|
Utility Water
|
Community Water System |
Parking
Land
|
Acreage
|
No |
|
Sewer
|
Septic System |
Rooms
| Level |
Type |
Length |
Width |
Dimensions |
|
Main Level |
Living Room |
5.63 m |
4.24 m |
5.63 m x 4.24 m |
|
Main Level |
Kitchen |
3.49 m |
3.47 m |
3.49 m x 3.47 m |
|
Main Level |
Bedroom |
2.76 m |
2.8 m |
2.76 m x 2.8 m |
|
Main Level |
Bedroom 2 |
3.46 m |
3.33 m |
3.46 m x 3.33 m |
|
Main Level |
Laundry Room |
3.18 m |
2.09 m |
3.18 m x 2.09 m |
|
Main Level |
Bathroom |
2.23 m |
0.76 m |
2.23 m x 0.76 m |
|
Main Level |
Bathroom |
2.27 m |
1.78 m |
2.27 m x 1.78 m |
https://www.realtor.ca/real-estate/28828346/27-sussex-square-georgian-bluffs-georgian-bluffs

