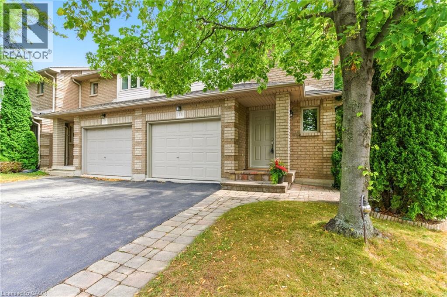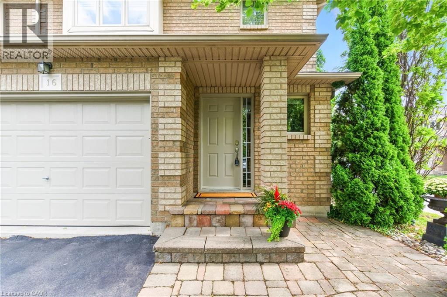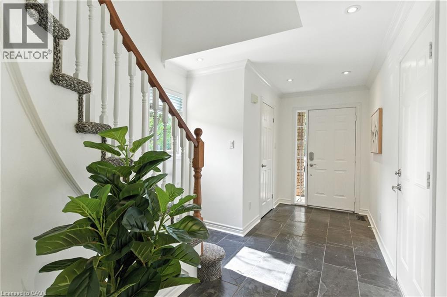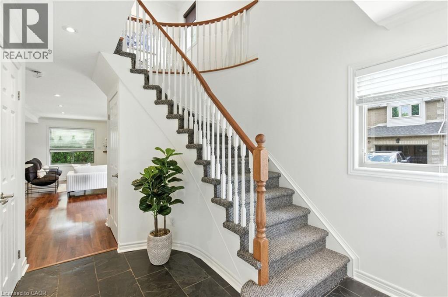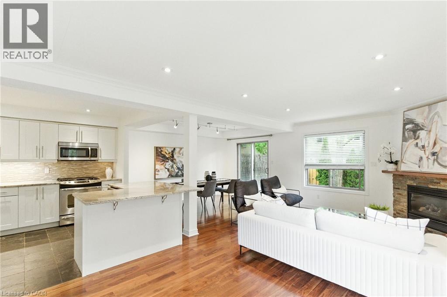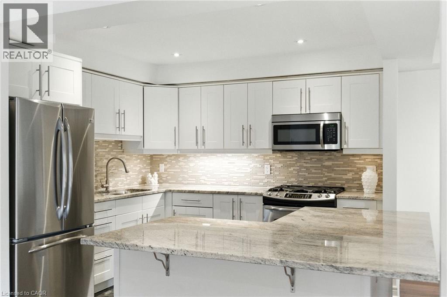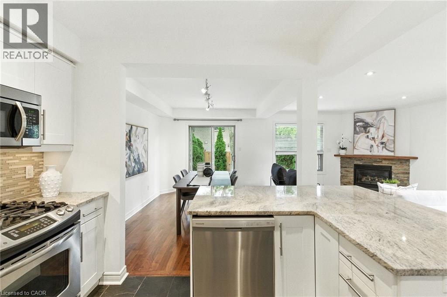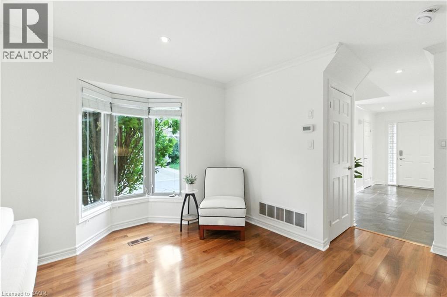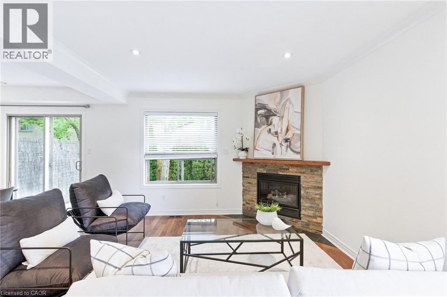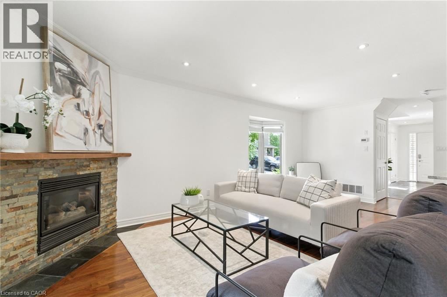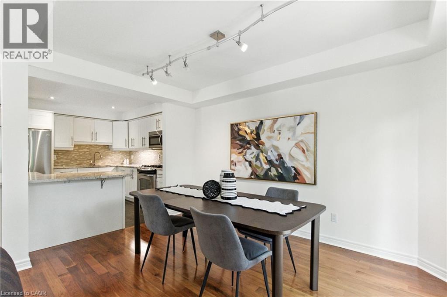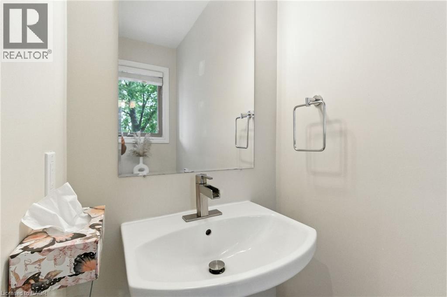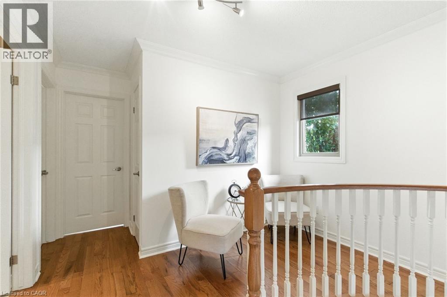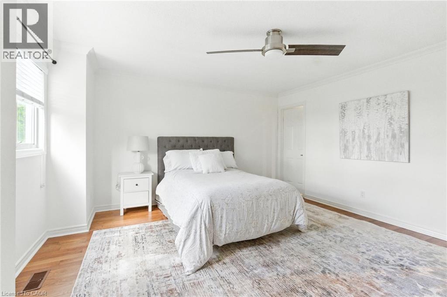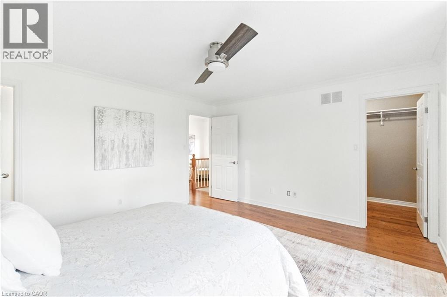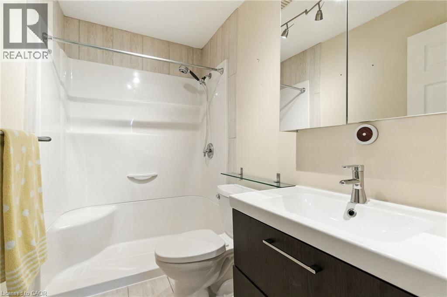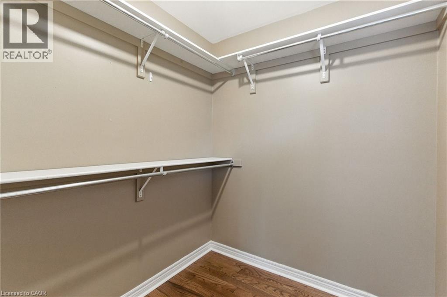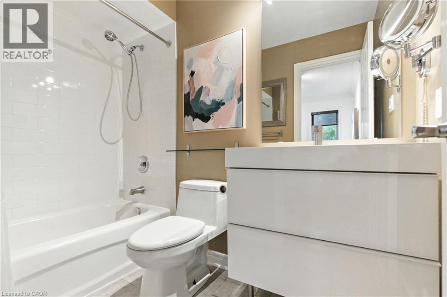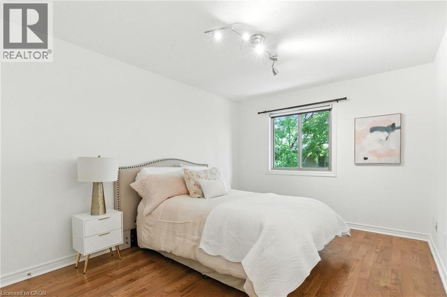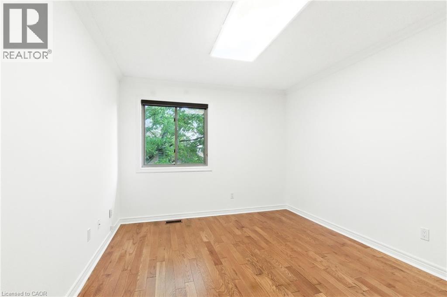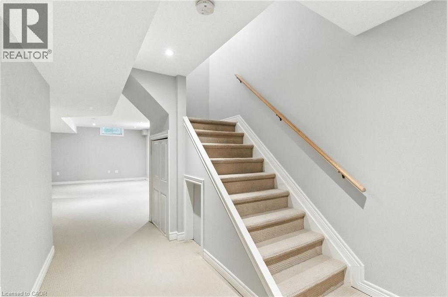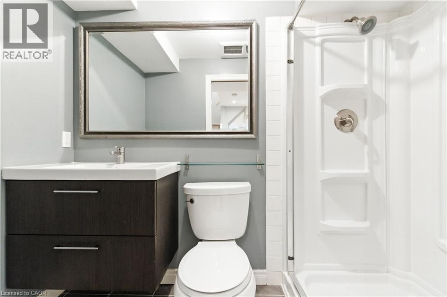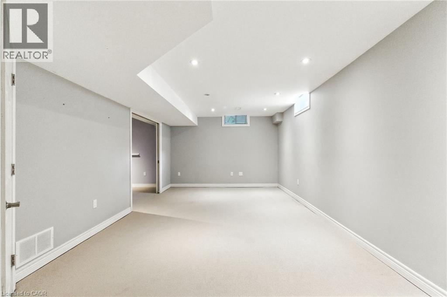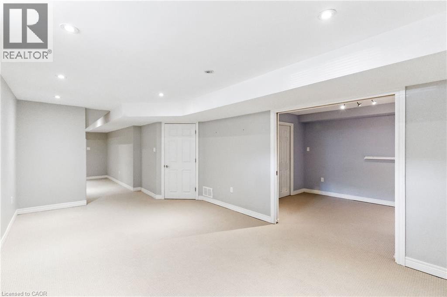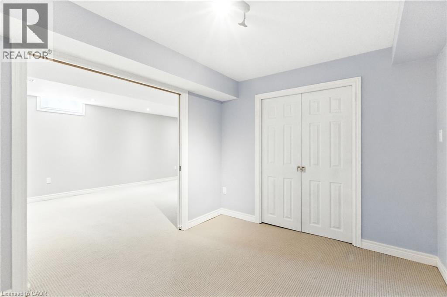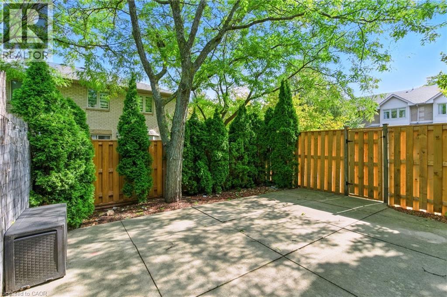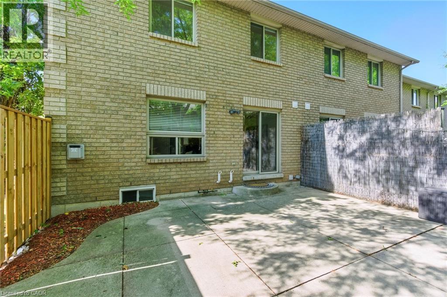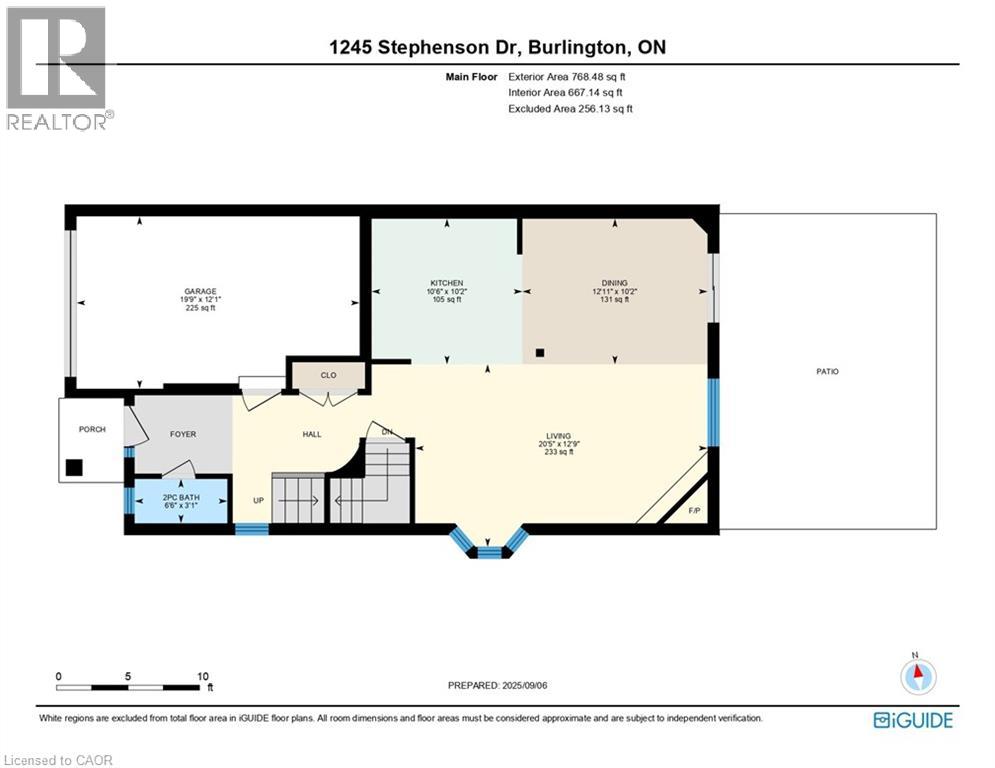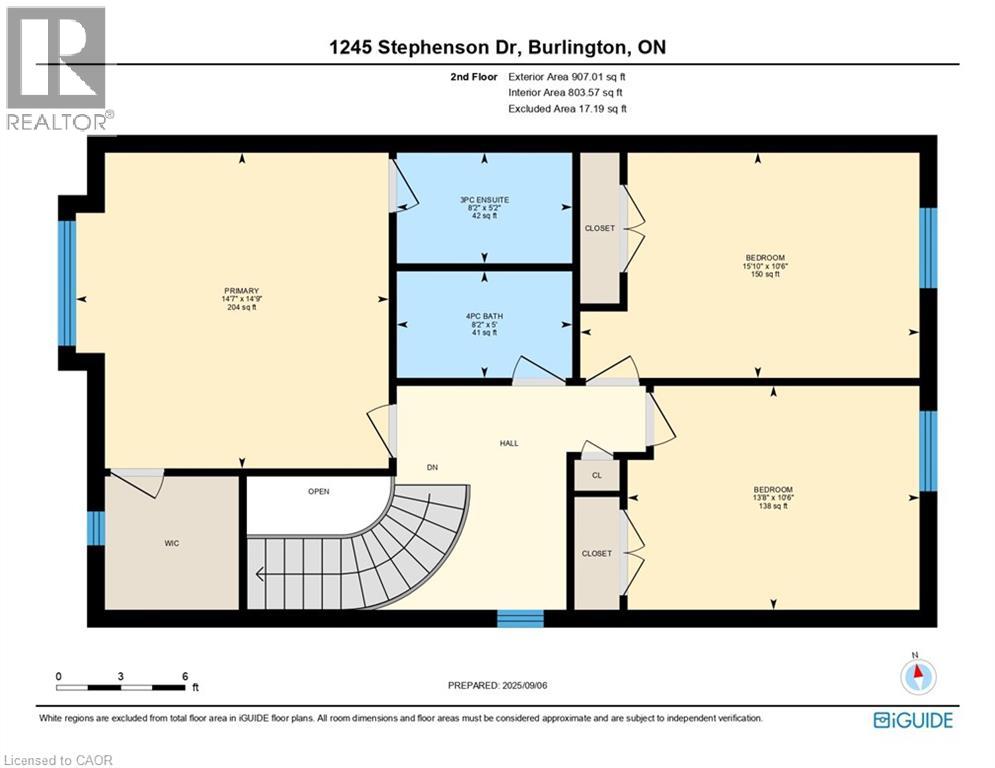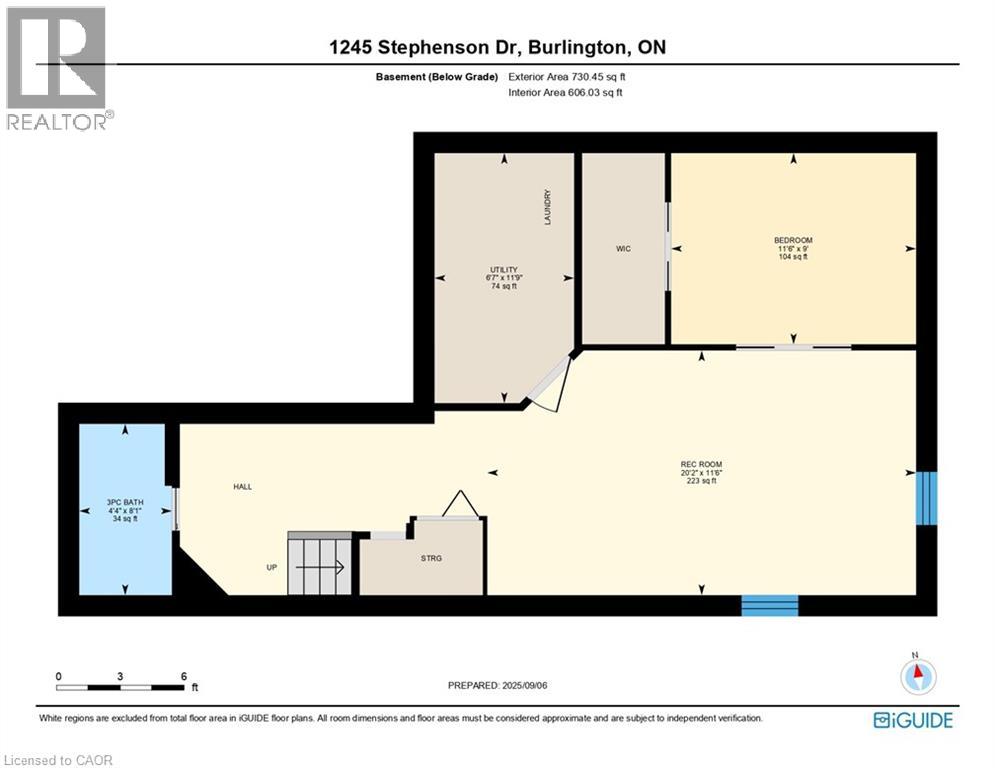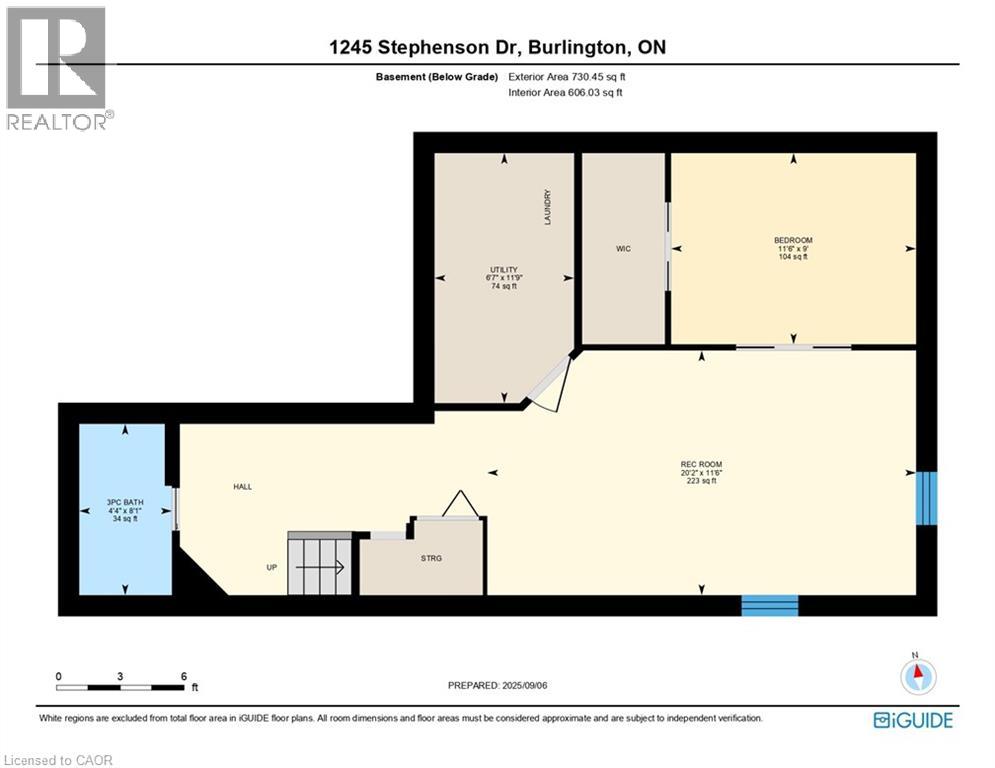1245 Stephenson Drive Unit# 16 Burlington, Ontario L7S 2L9
$949,000Maintenance, Insurance, Parking
$212.20 Monthly
Maintenance, Insurance, Parking
$212.20 MonthlyWelcome to this bright and spacious corner unit townhome perfect for growing families or anyone looking for extra space. Featuring 3 generous bedrooms on the upper level, plus an additional bedroom in the fully finished basement, this home offers 4 bathrooms for ultimate convenience. The functional layout provides plenty of room to gather, entertain, or simply relax, while large windows fill the home with natural light throughout the day. The finished basement adds valuable living space that can be used as a guest suite, home office, or a recreation room. Move-in ready and designed for comfortable living, this property is an excellent opportunity close to major highways, schools, shops, restaurants and downtown. (id:49187)
Property Details
| MLS® Number | 40767073 |
| Property Type | Single Family |
| Neigbourhood | Maple |
| Amenities Near By | Hospital, Park, Place Of Worship, Schools |
| Parking Space Total | 2 |
Building
| Bathroom Total | 4 |
| Bedrooms Above Ground | 3 |
| Bedrooms Below Ground | 1 |
| Bedrooms Total | 4 |
| Appliances | Dishwasher, Dryer, Stove, Washer, Hood Fan, Window Coverings |
| Architectural Style | 2 Level |
| Basement Development | Finished |
| Basement Type | Full (finished) |
| Construction Style Attachment | Attached |
| Cooling Type | Central Air Conditioning |
| Exterior Finish | Brick |
| Fire Protection | Smoke Detectors |
| Fireplace Present | Yes |
| Fireplace Total | 1 |
| Foundation Type | Block |
| Half Bath Total | 1 |
| Heating Fuel | Natural Gas |
| Heating Type | Forced Air |
| Stories Total | 2 |
| Size Interior | 2076 Sqft |
| Type | Row / Townhouse |
| Utility Water | Municipal Water |
Parking
| Attached Garage |
Land
| Access Type | Road Access |
| Acreage | No |
| Land Amenities | Hospital, Park, Place Of Worship, Schools |
| Sewer | Municipal Sewage System |
| Size Total Text | Under 1/2 Acre |
| Zoning Description | Rm2-112 |
Rooms
| Level | Type | Length | Width | Dimensions |
|---|---|---|---|---|
| Second Level | Primary Bedroom | 14'9'' x 14'7'' | ||
| Second Level | Bedroom | 10'6'' x 13'8'' | ||
| Second Level | Bedroom | 10'6'' x 15'10'' | ||
| Second Level | 4pc Bathroom | 5'0'' x 8'2'' | ||
| Second Level | 3pc Bathroom | 5'2'' x 8'2'' | ||
| Basement | Utility Room | 11'9'' x 6'7'' | ||
| Basement | Recreation Room | 11'6'' x 20'2'' | ||
| Basement | Bedroom | 9'0'' x 11'6'' | ||
| Basement | 3pc Bathroom | 8'1'' x 4'4'' | ||
| Main Level | Living Room | 12'9'' x 20'5'' | ||
| Main Level | Kitchen | 10'2'' x 10'6'' | ||
| Main Level | Dining Room | 10'2'' x 12'11'' | ||
| Main Level | 2pc Bathroom | 3'1'' x 6'6'' |
https://www.realtor.ca/real-estate/28828016/1245-stephenson-drive-unit-16-burlington

