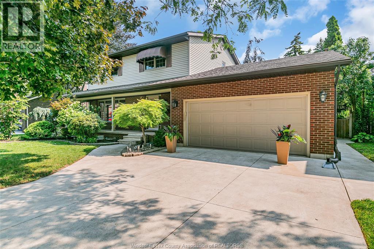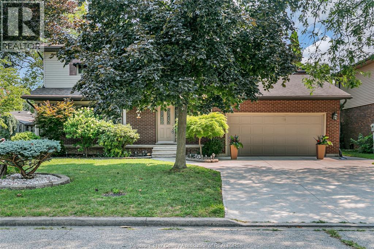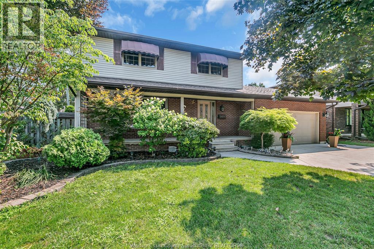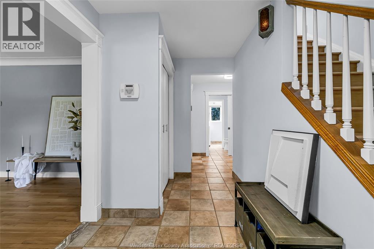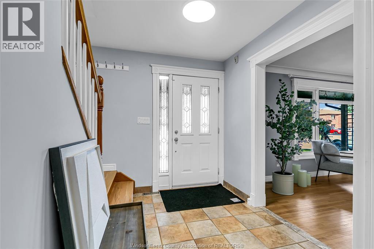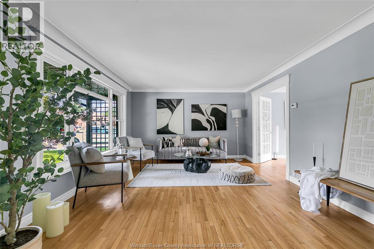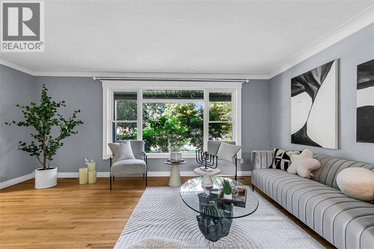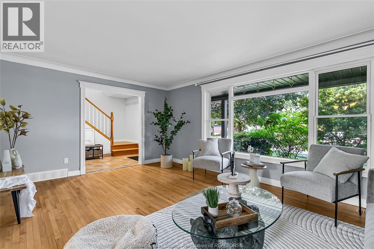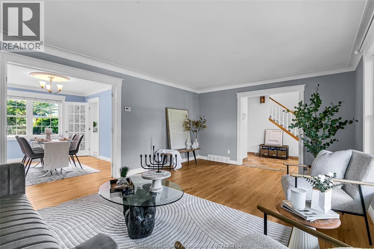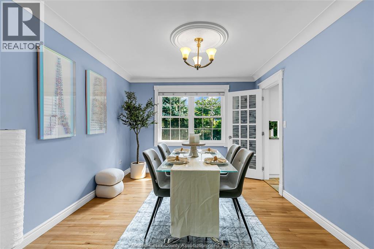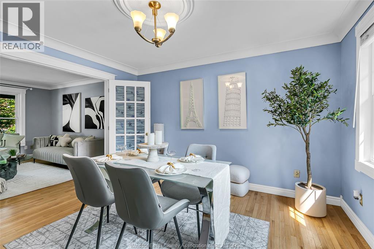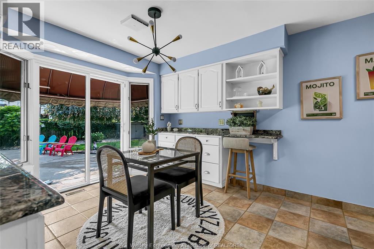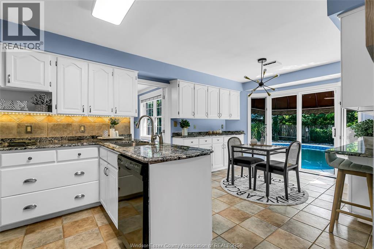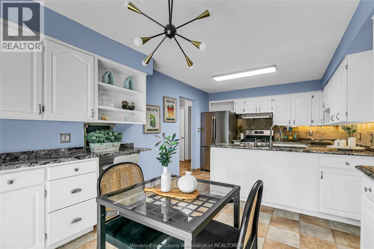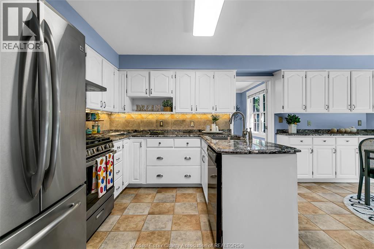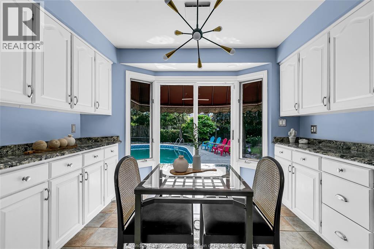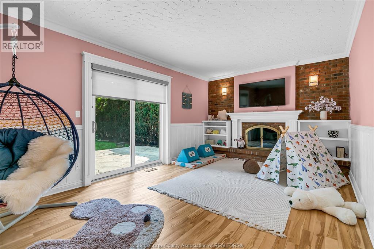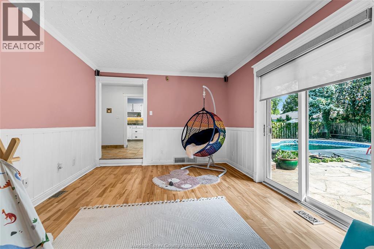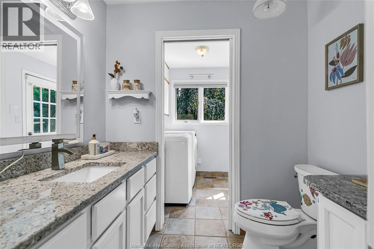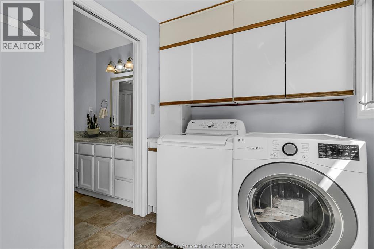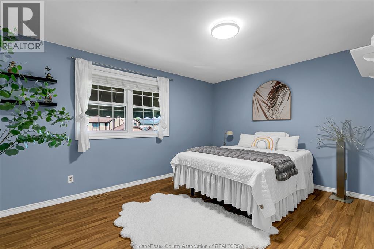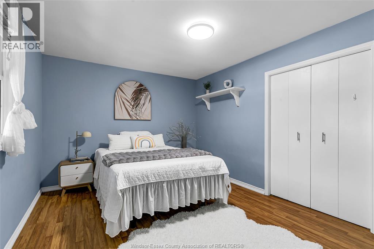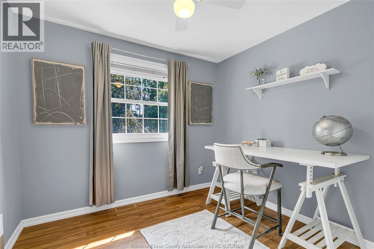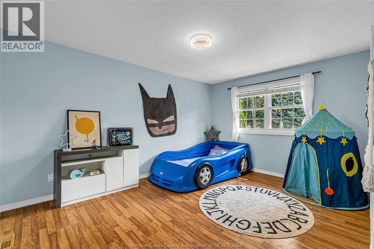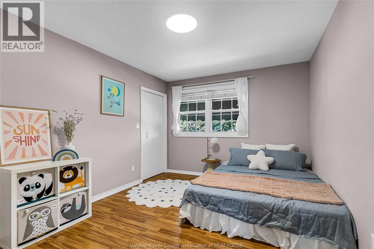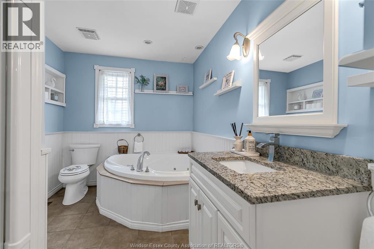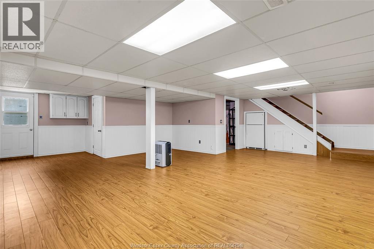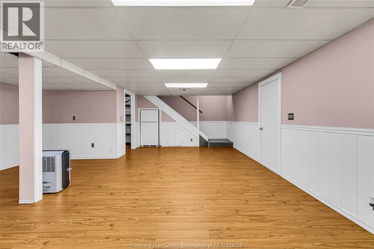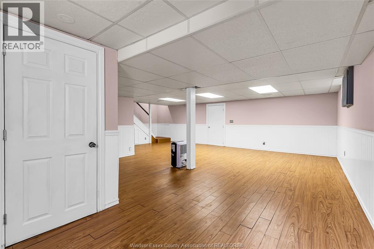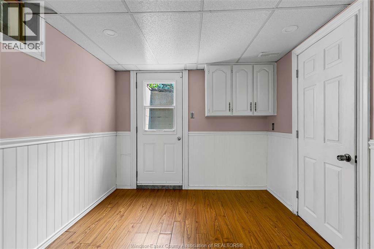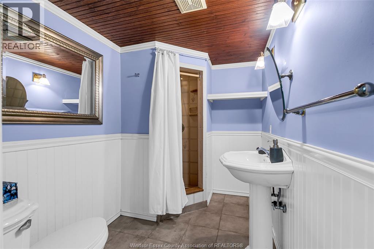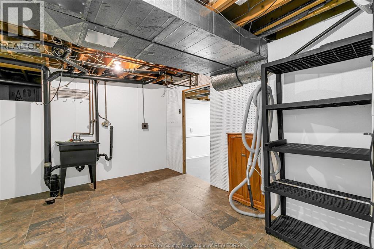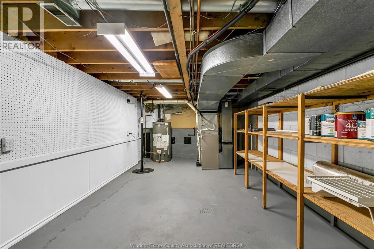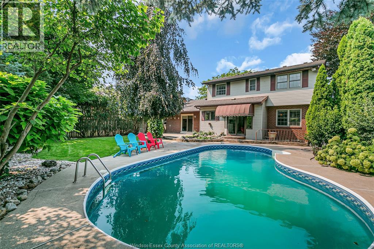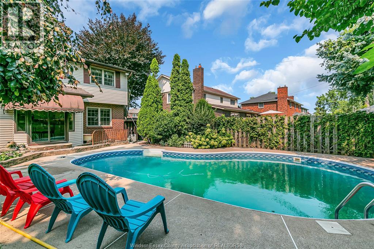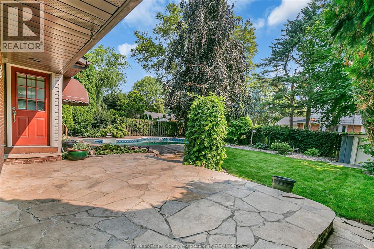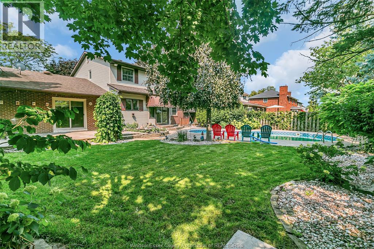519.240.3380
stacey@makeamove.ca
2470 Glenwood Avenue Windsor, Ontario N9E 2X6
4 Bedroom
3 Bathroom
Inground Pool
Central Air Conditioning
Forced Air, Furnace
$769,900
STUNNING SOUTH WINDSOR 2-STOREY! 4 spacious bedrooms upstairs with dual-access bath & Jacuzzi. Main floor features formal living/dining, cozy family room & eat-in kitchen overlooking private yard with in-ground pool & new pump. Finished basement w/ grade entrance & full bath. Updates: Furnace & A/C (2018), Basement flooring (2020), Gas dryer (2021), Washer (2024), Pool pump (2024). Prime location near top schools, parks, shopping & highways! (id:49187)
Property Details
| MLS® Number | 25019732 |
| Property Type | Single Family |
| Neigbourhood | South Windsor |
| Features | Cul-de-sac, Paved Driveway, Finished Driveway, Front Driveway |
| Pool Features | Pool Equipment |
| Pool Type | Inground Pool |
Building
| Bathroom Total | 3 |
| Bedrooms Above Ground | 4 |
| Bedrooms Total | 4 |
| Appliances | Dishwasher, Dryer, Stove, Washer, Two Refrigerators |
| Constructed Date | 1986 |
| Construction Style Attachment | Detached |
| Cooling Type | Central Air Conditioning |
| Exterior Finish | Aluminum/vinyl, Brick |
| Flooring Type | Ceramic/porcelain, Hardwood, Laminate |
| Foundation Type | Block |
| Half Bath Total | 1 |
| Heating Fuel | Natural Gas |
| Heating Type | Forced Air, Furnace |
| Stories Total | 2 |
| Type | House |
Parking
| Garage |
Land
| Acreage | No |
| Fence Type | Fence |
| Size Irregular | 64.99 X 107 |
| Size Total Text | 64.99 X 107 |
| Zoning Description | Res |
Rooms
| Level | Type | Length | Width | Dimensions |
|---|---|---|---|---|
| Second Level | 4pc Bathroom | Measurements not available | ||
| Second Level | Bedroom | Measurements not available | ||
| Second Level | Bedroom | Measurements not available | ||
| Second Level | Bedroom | Measurements not available | ||
| Second Level | Primary Bedroom | Measurements not available | ||
| Basement | Sunroom | Measurements not available | ||
| Basement | 3pc Bathroom | Measurements not available | ||
| Basement | Recreation Room | Measurements not available | ||
| Main Level | 2pc Bathroom | Measurements not available | ||
| Main Level | Laundry Room | Measurements not available | ||
| Main Level | Kitchen | Measurements not available | ||
| Main Level | Family Room | Measurements not available | ||
| Main Level | Dining Room | Measurements not available | ||
| Main Level | Eating Area | Measurements not available | ||
| Main Level | Living Room | Measurements not available | ||
| Main Level | Foyer | Measurements not available |
https://www.realtor.ca/real-estate/28691002/2470-glenwood-avenue-windsor

