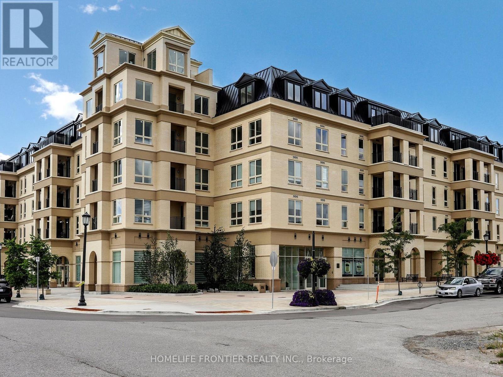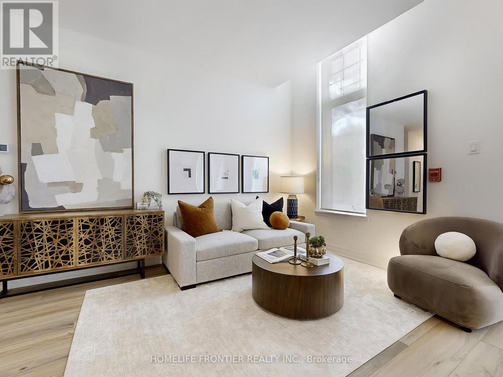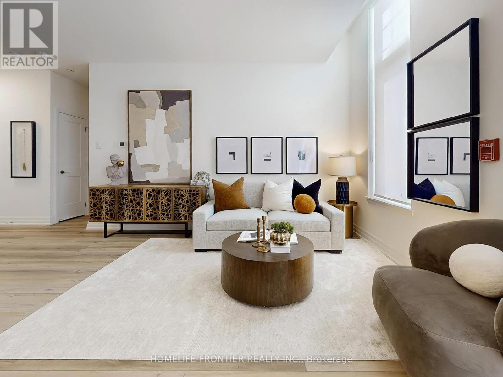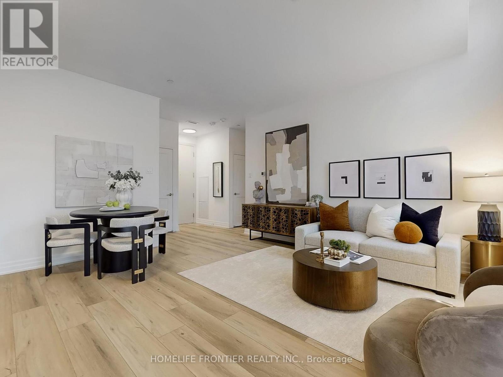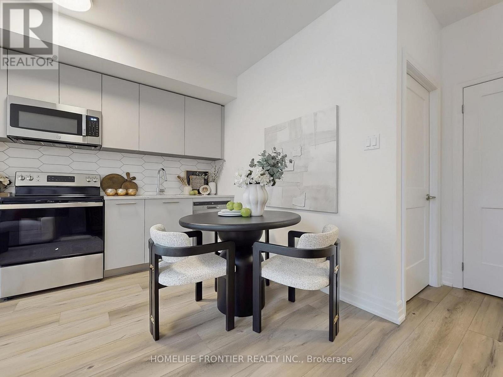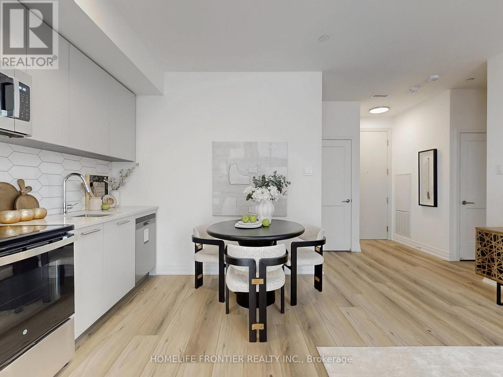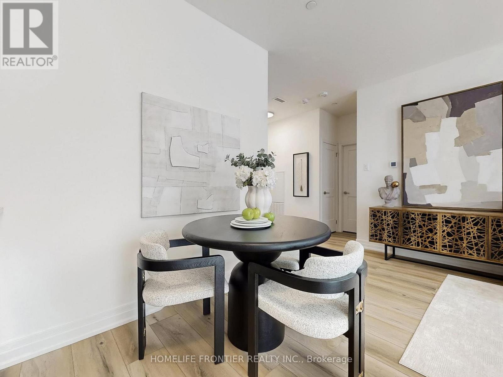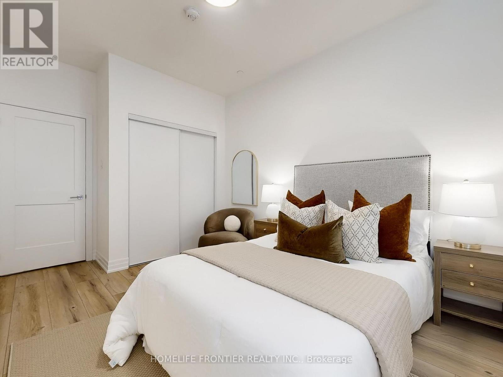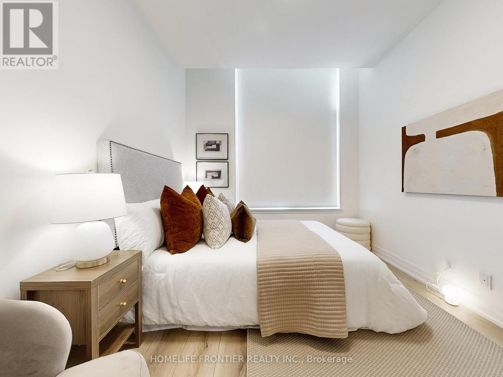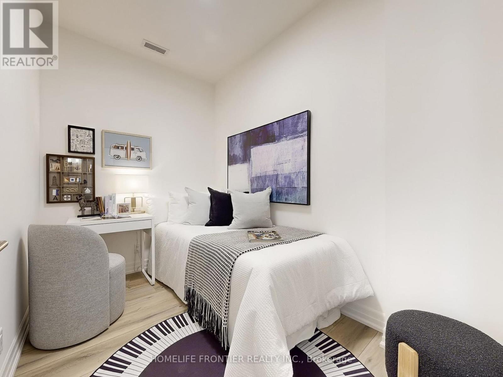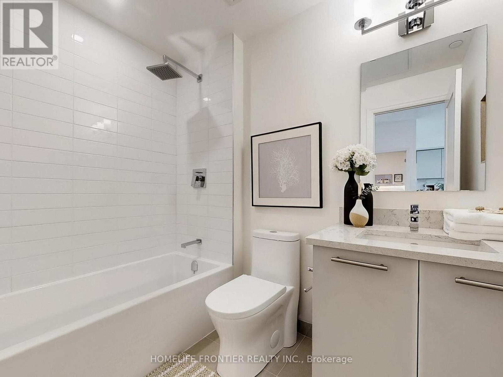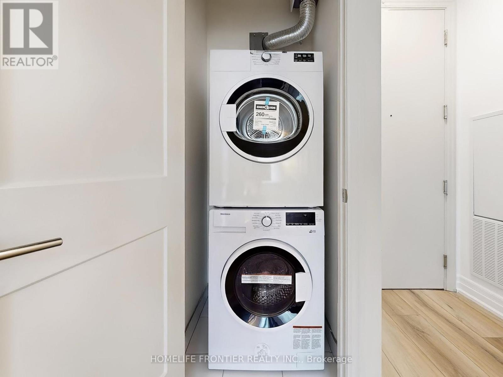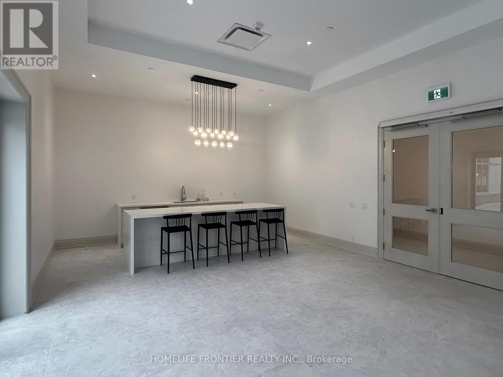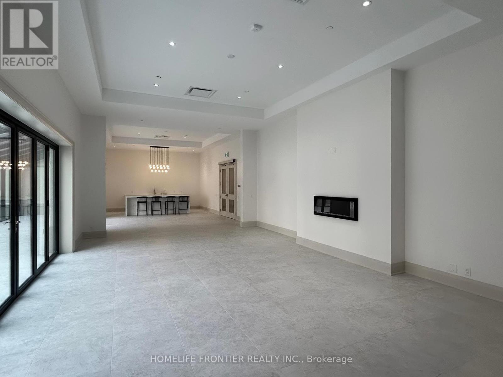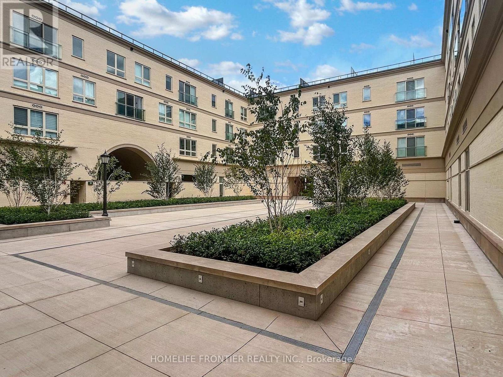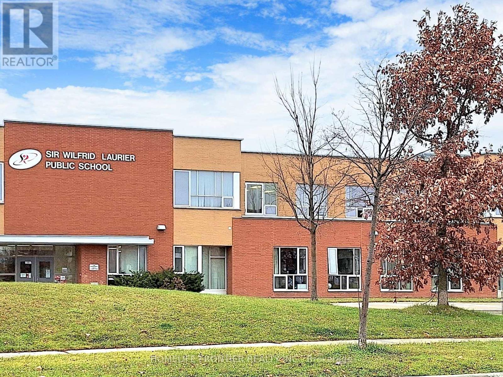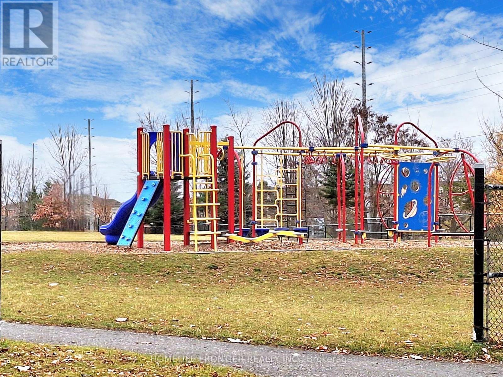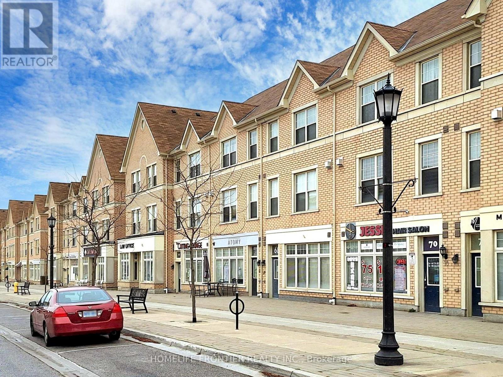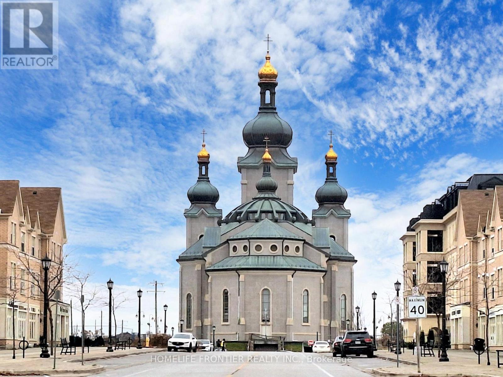519.240.3380
stacey@makeamove.ca
104 - 101 Cathedral High Street Markham (Cathedraltown), Ontario L6C 3L8
2 Bedroom
1 Bathroom
600 - 699 sqft
Central Air Conditioning
Forced Air
$549,000Maintenance, Common Area Maintenance, Insurance, Parking
$510.91 Monthly
Maintenance, Common Area Maintenance, Insurance, Parking
$510.91 MonthlyExperience boutique-style living in this charming one-bedroom plus den condo, ideally situated in the heart of Cahtefraltow. This sophisticated residence features an open-concept layout, offering a perfect blend of comfort and style. The spacious den provides versatility for a home office or quest room. Enjoy a modern kitchen with sleek finishes, a bright living area, and the luxury of a walkout to a private terrace - perfect for relaxing or entertaining. (id:49187)
Property Details
| MLS® Number | N12370863 |
| Property Type | Single Family |
| Neigbourhood | Cathedraltown |
| Community Name | Cathedraltown |
| Community Features | Pet Restrictions |
| Features | Carpet Free, In Suite Laundry |
| Parking Space Total | 1 |
Building
| Bathroom Total | 1 |
| Bedrooms Above Ground | 1 |
| Bedrooms Below Ground | 1 |
| Bedrooms Total | 2 |
| Age | 0 To 5 Years |
| Amenities | Storage - Locker |
| Appliances | Dishwasher, Dryer, Hood Fan, Microwave, Stove, Washer, Refrigerator |
| Cooling Type | Central Air Conditioning |
| Exterior Finish | Brick |
| Flooring Type | Vinyl |
| Heating Fuel | Natural Gas |
| Heating Type | Forced Air |
| Size Interior | 600 - 699 Sqft |
| Type | Apartment |
Parking
| Underground | |
| Garage |
Land
| Acreage | No |
Rooms
| Level | Type | Length | Width | Dimensions |
|---|---|---|---|---|
| Flat | Living Room | 4.595 m | 4.809 m | 4.595 m x 4.809 m |
| Flat | Dining Room | 4.595 m | 4.809 m | 4.595 m x 4.809 m |
| Flat | Kitchen | 4.595 m | 4.809 m | 4.595 m x 4.809 m |
| Flat | Primary Bedroom | 3.489 m | 2.897 m | 3.489 m x 2.897 m |
| Flat | Den | 2.059 m | 2.899 m | 2.059 m x 2.899 m |

