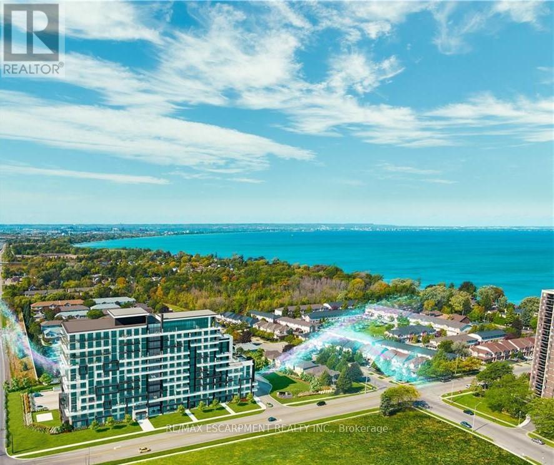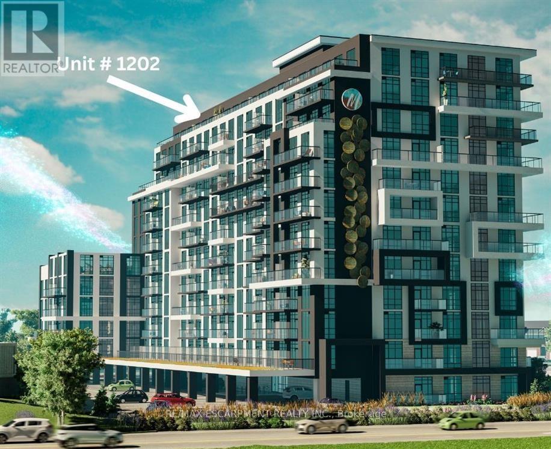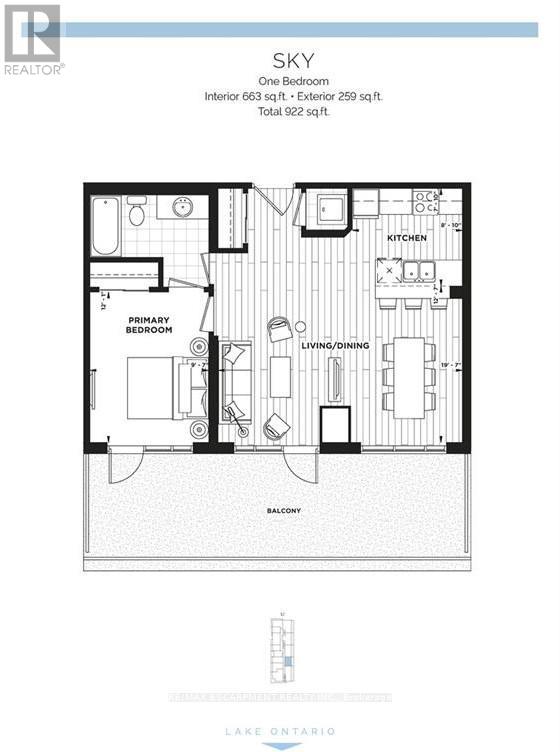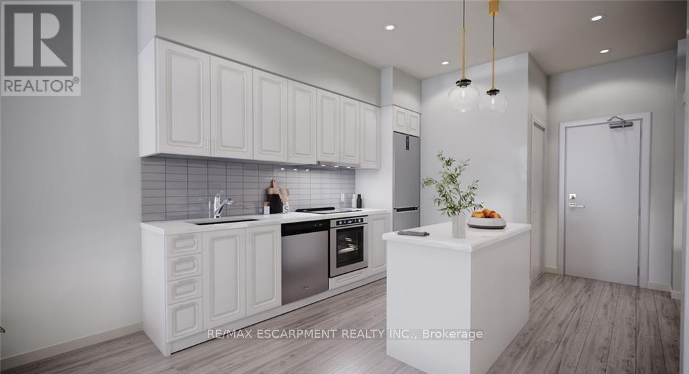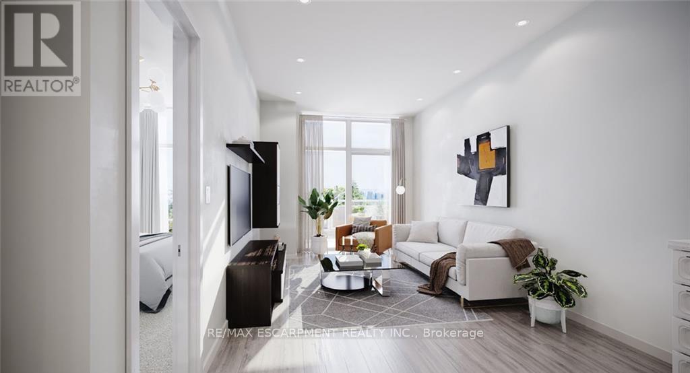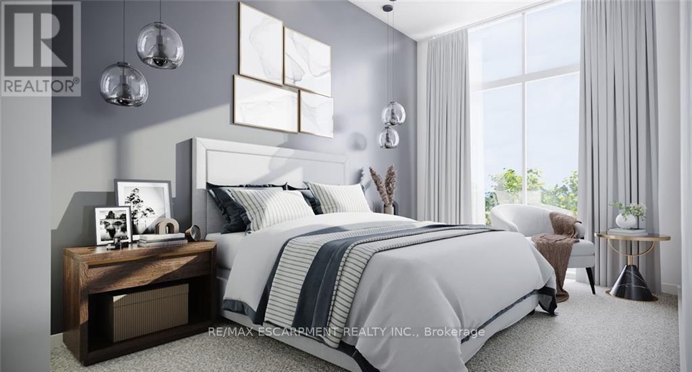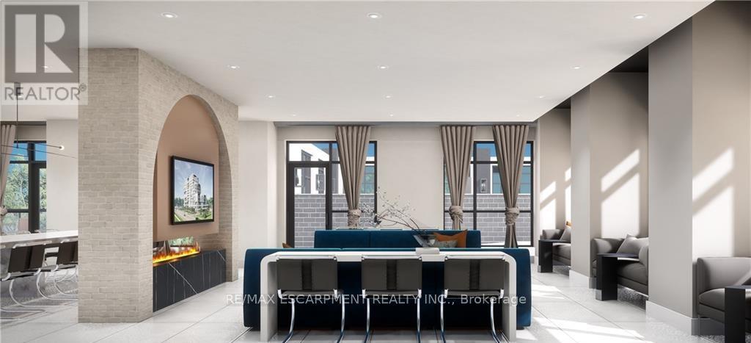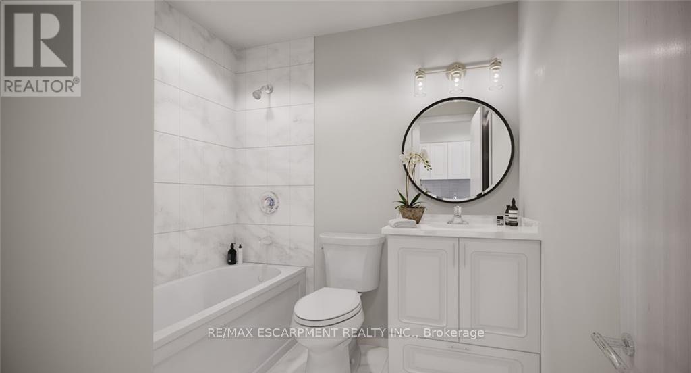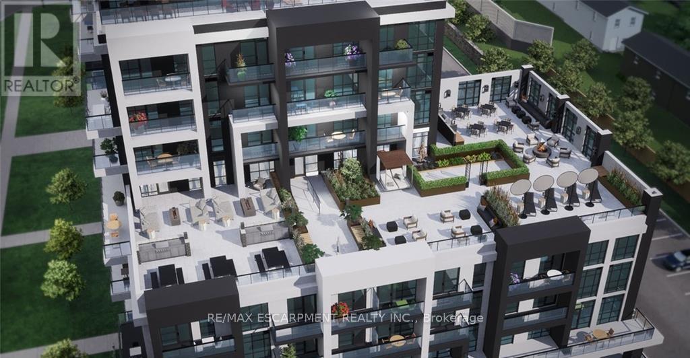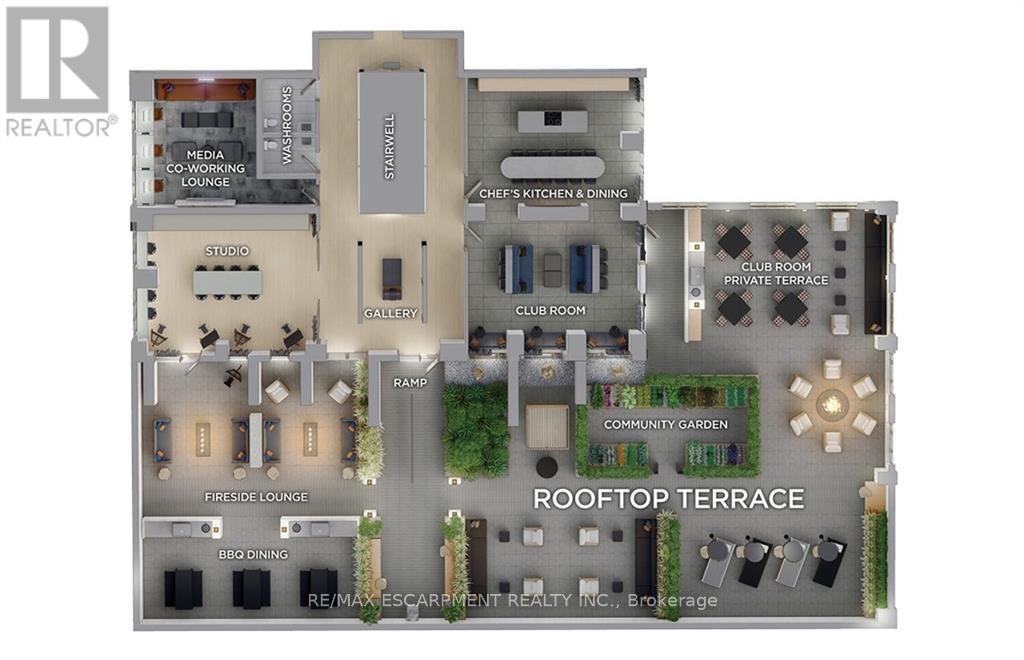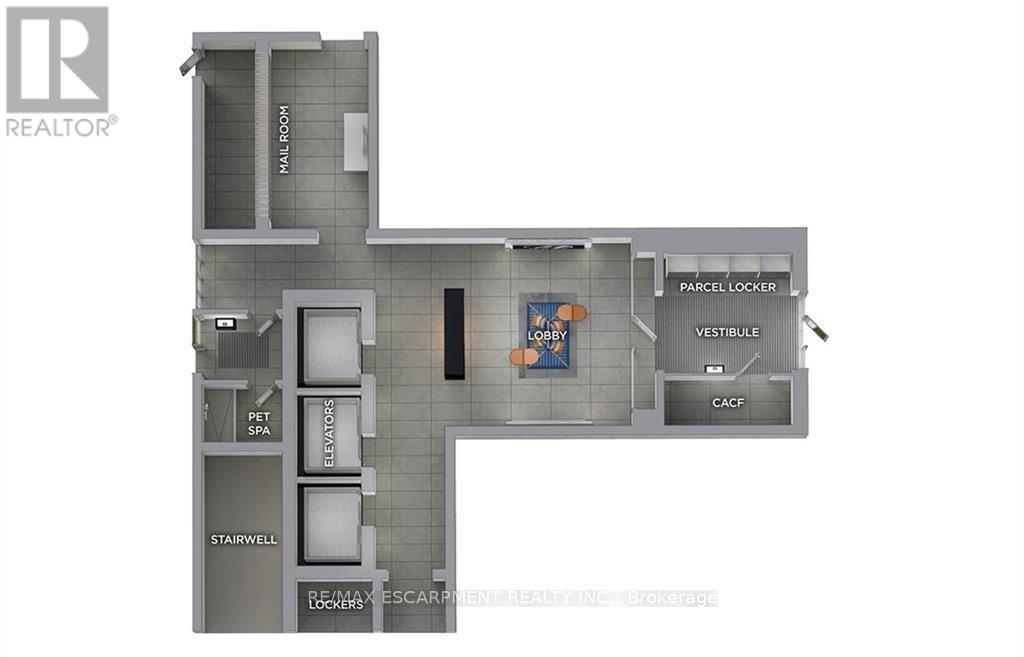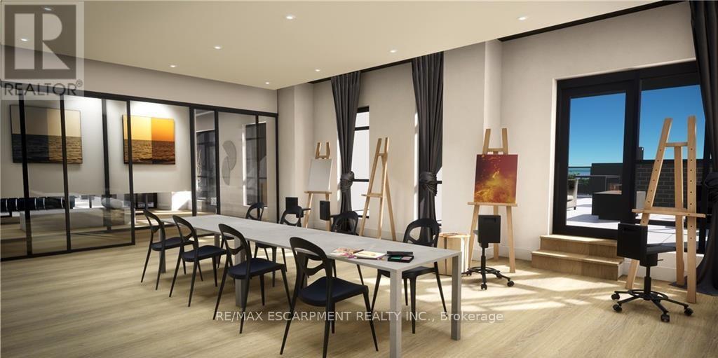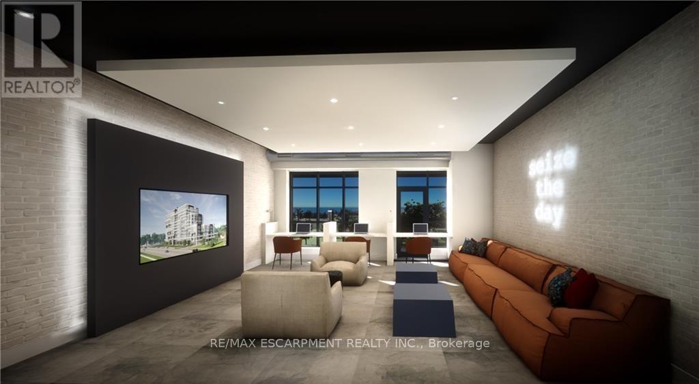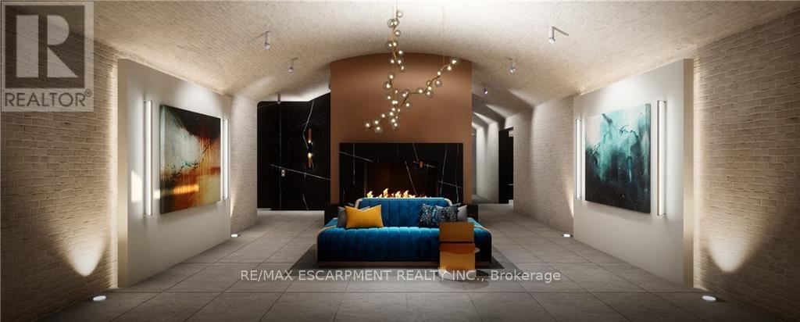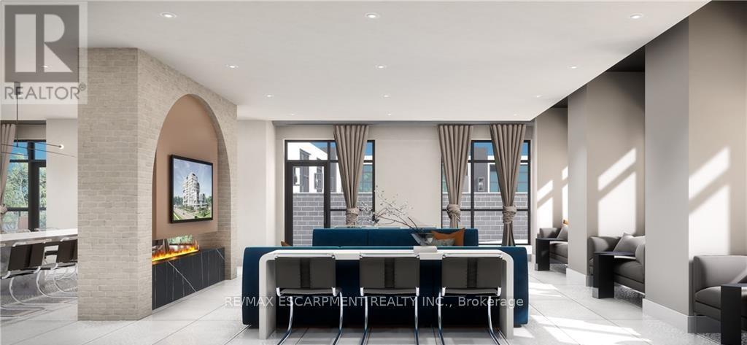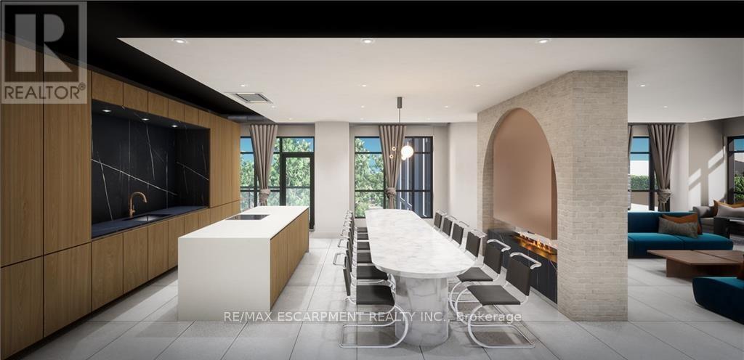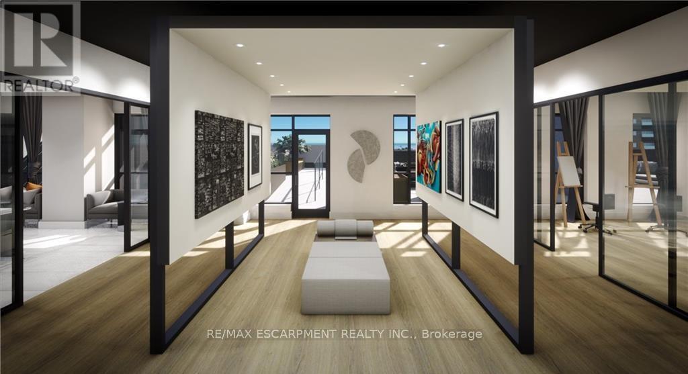1 Bedroom
1 Bathroom
600 - 699 sqft
Central Air Conditioning
Heat Pump
$589,900Maintenance, Common Area Maintenance, Insurance, Parking
$198.90 Monthly
**ASSIGNMENT SALE - UNDER CONSTRUCTION - JANUARY 2026 OCCUPANCY** Discover the SKY layout at Muse Lakeview Condominiums in Stoney Creek. Located on the exclusive penthouse floor, this modern 1-bedroom, 1-bath suite provides 663 sq. ft. of interior living plus a rare 259 sq. ft. private terrace-ideal for outdoor living. Features include soaring 11' ceilings, luxury vinyl plank floors, quartz counters in both kitchen and bath, a premium 7-piece stainless steel appliance package, upgraded 100 cm upper cabinets, and in-suite laundry. The primary bedroom offers a walk-in closet. One underground parking space and one locker are included. Amenities include a 6th-floor BBQ terrace, chef's kitchen lounge, art studio, media room, pet spa, and more. Smart home features deliver app-based climate control, digital building access, energy monitoring, and added security. Steps from the upcoming GO Station, Confederation Park, Van Wagners Beach, scenic trails, shopping, dining, and highways (id:49187)
Property Details
|
MLS® Number
|
X12394381 |
|
Property Type
|
Single Family |
|
Community Name
|
Stoney Creek |
|
Amenities Near By
|
Beach, Marina, Park |
|
Community Features
|
Pet Restrictions |
|
Equipment Type
|
Water Heater |
|
Features
|
Elevator, Carpet Free, In Suite Laundry |
|
Parking Space Total
|
1 |
|
Rental Equipment Type
|
Water Heater |
|
View Type
|
View, Lake View, View Of Water, Unobstructed Water View |
|
Water Front Name
|
Lake Ontario |
Building
|
Bathroom Total
|
1 |
|
Bedrooms Above Ground
|
1 |
|
Bedrooms Total
|
1 |
|
Age
|
New Building |
|
Amenities
|
Exercise Centre, Recreation Centre, Party Room, Storage - Locker |
|
Appliances
|
Intercom, Water Heater, Cooktop, Dishwasher, Dryer, Microwave, Range, Washer, Refrigerator |
|
Cooling Type
|
Central Air Conditioning |
|
Exterior Finish
|
Brick, Concrete |
|
Heating Fuel
|
Electric |
|
Heating Type
|
Heat Pump |
|
Size Interior
|
600 - 699 Sqft |
|
Type
|
Apartment |
Parking
Land
|
Access Type
|
Public Road |
|
Acreage
|
No |
|
Land Amenities
|
Beach, Marina, Park |
|
Surface Water
|
Lake/pond |
Rooms
| Level |
Type |
Length |
Width |
Dimensions |
|
Main Level |
Living Room |
5.97 m |
3.84 m |
5.97 m x 3.84 m |
|
Main Level |
Kitchen |
2.69 m |
2.39 m |
2.69 m x 2.39 m |
|
Main Level |
Primary Bedroom |
3.68 m |
2.92 m |
3.68 m x 2.92 m |
|
Main Level |
Bathroom |
|
|
Measurements not available |
|
Main Level |
Laundry Room |
|
|
Measurements not available |
https://www.realtor.ca/real-estate/28842585/1202-461-green-road-hamilton-stoney-creek-stoney-creek

