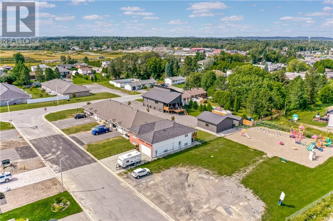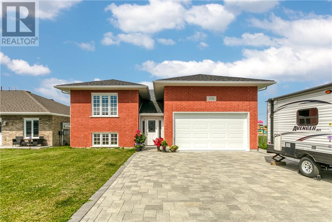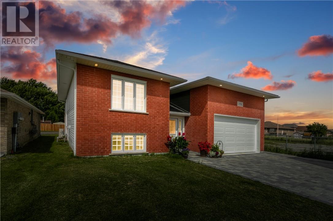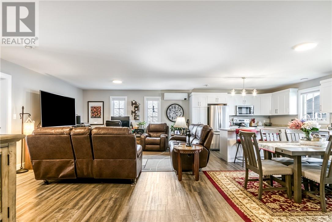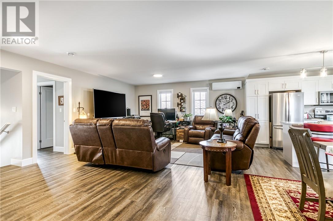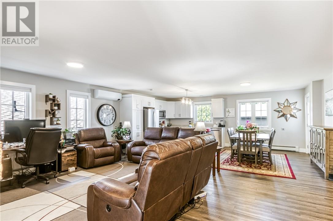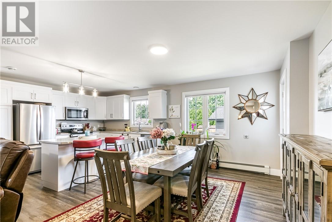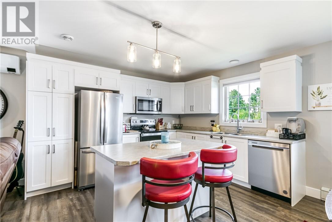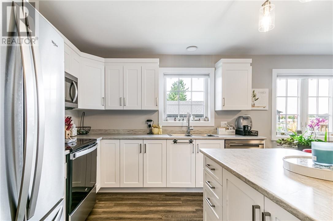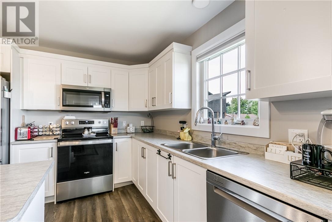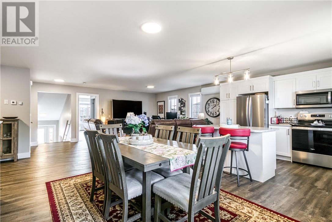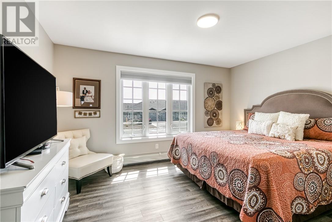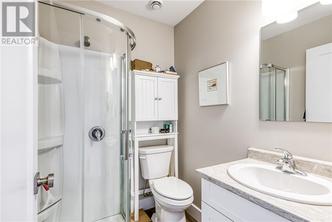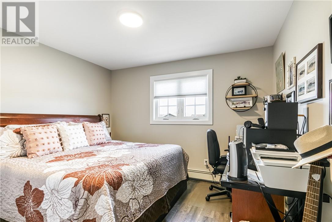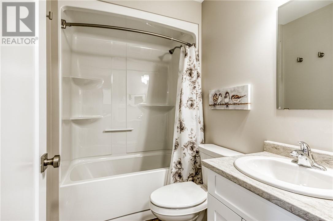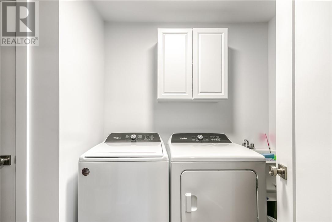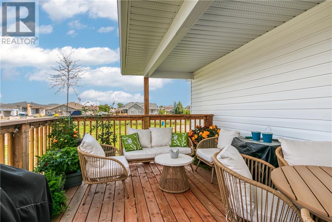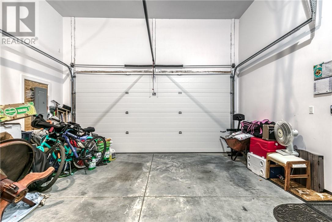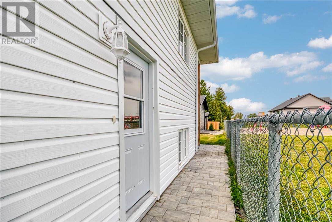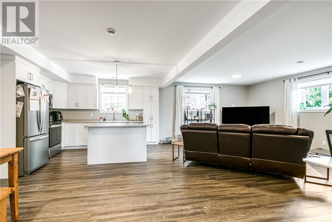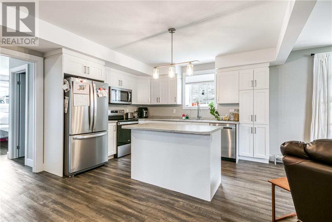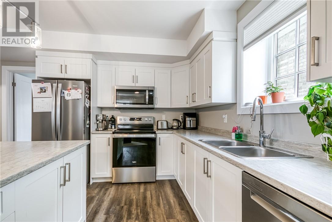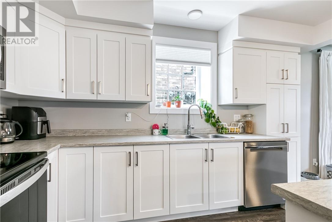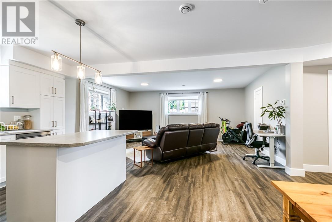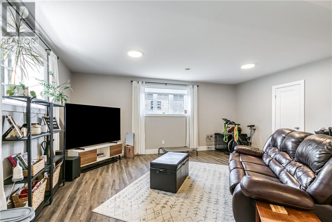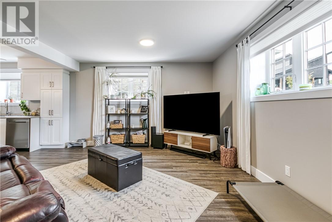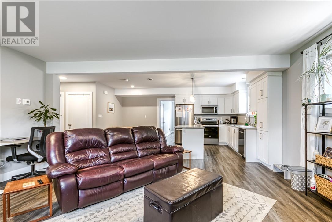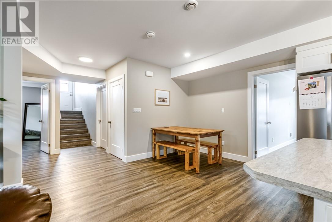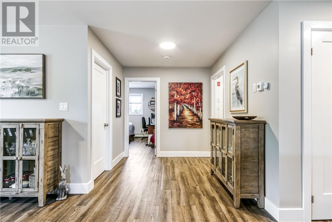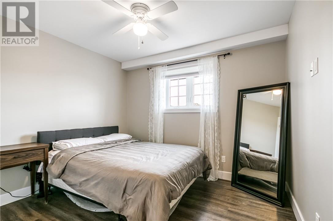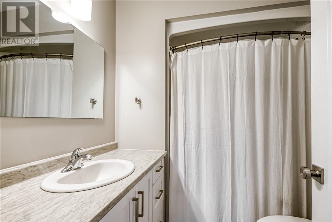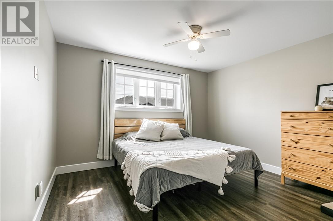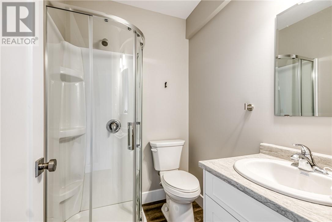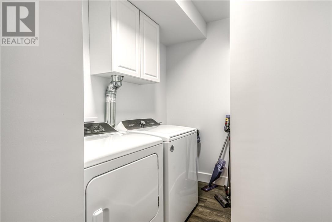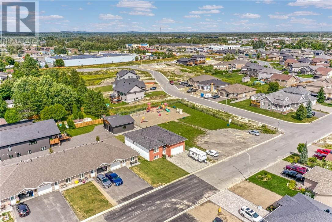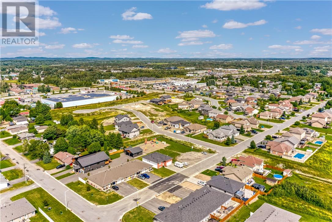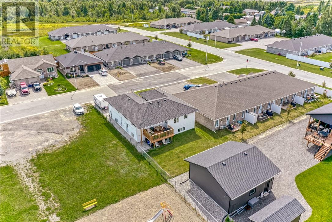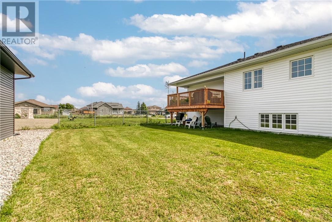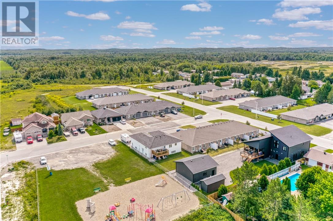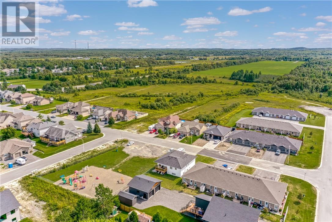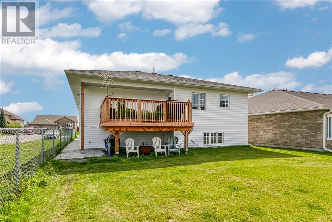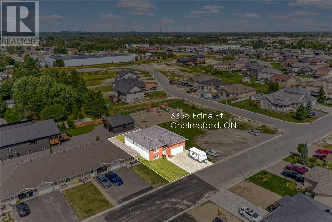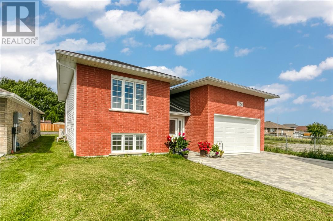4 Bedroom
4 Bathroom
Bungalow
Boiler
$775,000
New construction in prime Chelmsford location!!! This large 2+2 bedroom bungalow is built with a registered secondary unit!!! The main floor features 2 bedrooms, ensuite bathroom. Open concept kitchen, living and dining room. Main floor also features a second bathroom & laundry. For the registered apartment, you have a separate entrance, two generous sized bedrooms, 2 full bathrooms, and your own washer dryer. This home is completely finished, including modern finishes including trim, doors and flooring and separate hydro meters. Heated with efficient boiler heating systems and ductless AC in upper unit for comfort during the summer months. This newly constructed duplex offers an excellent opportunity to own a comfortable and modern property in a desirable location. A Perfect opportunity for those looking to supplement their income and owner occupy, buyers looking for a space for multi-generational living, or investors looking for a high-end building to add to their portfolio. (id:49187)
Property Details
|
MLS® Number
|
2124437 |
|
Property Type
|
Single Family |
|
Amenities Near By
|
Golf Course, Park, Playground, Schools |
|
Community Features
|
Community Centre, Family Oriented, Recreational Facilities |
|
Equipment Type
|
Unknown |
|
Rental Equipment Type
|
Unknown |
Building
|
Bathroom Total
|
4 |
|
Bedrooms Total
|
4 |
|
Architectural Style
|
Bungalow |
|
Basement Type
|
Full |
|
Exterior Finish
|
Brick |
|
Heating Type
|
Boiler |
|
Roof Material
|
Asphalt Shingle |
|
Roof Style
|
Unknown |
|
Stories Total
|
1 |
|
Type
|
House |
|
Utility Water
|
Municipal Water |
Parking
Land
|
Access Type
|
Year-round Access |
|
Acreage
|
No |
|
Land Amenities
|
Golf Course, Park, Playground, Schools |
|
Sewer
|
Municipal Sewage System |
|
Size Total Text
|
Under 1/2 Acre |
|
Zoning Description
|
R3 |
Rooms
| Level |
Type |
Length |
Width |
Dimensions |
|
Lower Level |
Bathroom |
|
|
6 x 5 |
|
Lower Level |
Primary Bedroom |
|
|
13 x 12 |
|
Lower Level |
Bedroom |
|
|
12 x 10 |
|
Lower Level |
Dining Room |
|
|
12 x 10 |
|
Lower Level |
Kitchen |
|
|
12 x 12 |
|
Main Level |
Bathroom |
|
|
6 x 5 |
|
Main Level |
Primary Bedroom |
|
|
13 x 12 |
|
Main Level |
Bedroom |
|
|
10 x 12 |
|
Main Level |
Dining Room |
|
|
12 x 10 |
|
Main Level |
Kitchen |
|
|
12 x 12 |
https://www.realtor.ca/real-estate/28804270/3356-edna-chelmsford

