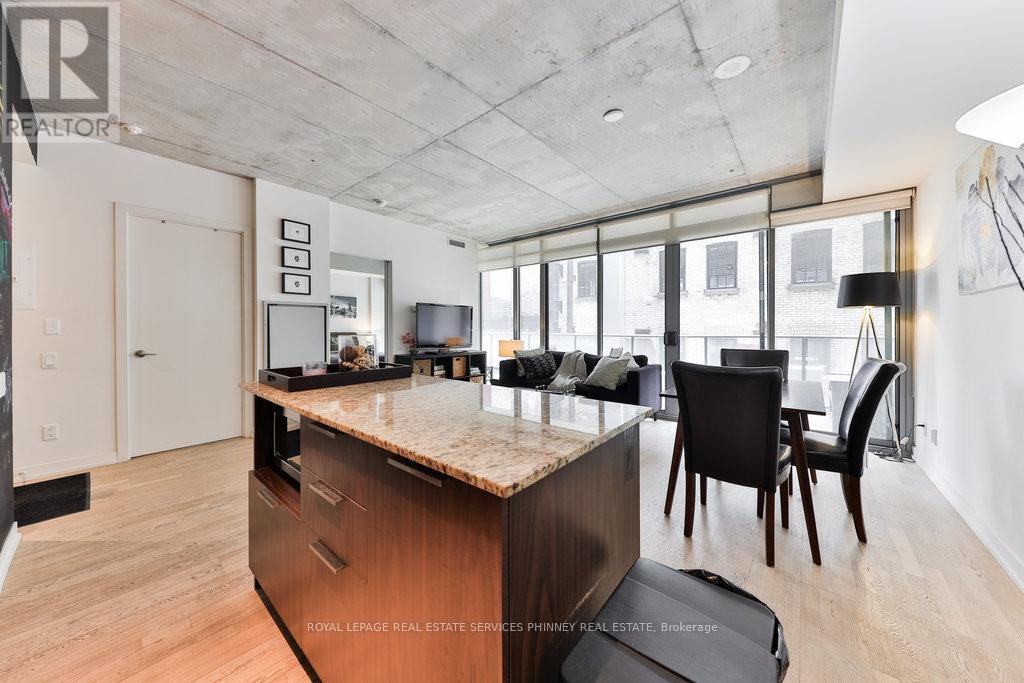1 Bedroom
1 Bathroom
600 - 699 sqft
Central Air Conditioning
Heat Pump
$2,950 Monthly
Fully furnished and available short or long term! Welcome to sophisticated city living in this spacious, modern loft-style condo with low maintenance fees. Thoughtfully designed with an open-concept layout, exposed concrete ceilings, and floor-to-ceiling windows, this residence offers an airy, light-filled atmosphere. The sleek kitchen complete with stainless steel appliances is perfect for all your culinary adventures. The private bedroom provides a tranquil retreat. A stylish 4-piece bathroom and an expansive balcony, ideal for outdoor dining or unwinding with a good book, complete the space. Located in one of Toronto's most sought-after neighborhoods, you'll enjoy immediate access to top-tier dining, shopping, entertainment, and cultural destinations. With the King streetcar, renowned restaurants, cafes, art galleries, and theatres all just steps away, convenience and luxury go hand in hand. The boutique building offers a fully-equipped gym, and a serene inner courtyard a rare green oasis in the heart of the city. (id:49187)
Property Details
|
MLS® Number
|
C12339930 |
|
Property Type
|
Single Family |
|
Community Name
|
Waterfront Communities C1 |
|
Amenities Near By
|
Public Transit |
|
Community Features
|
Pet Restrictions |
|
Features
|
Balcony, In Suite Laundry |
Building
|
Bathroom Total
|
1 |
|
Bedrooms Above Ground
|
1 |
|
Bedrooms Total
|
1 |
|
Amenities
|
Security/concierge, Exercise Centre, Storage - Locker |
|
Appliances
|
Dishwasher, Dryer, Stove, Washer, Refrigerator |
|
Cooling Type
|
Central Air Conditioning |
|
Exterior Finish
|
Brick, Concrete |
|
Heating Fuel
|
Natural Gas |
|
Heating Type
|
Heat Pump |
|
Size Interior
|
600 - 699 Sqft |
|
Type
|
Apartment |
Parking
Land
|
Acreage
|
No |
|
Land Amenities
|
Public Transit |
Rooms
| Level |
Type |
Length |
Width |
Dimensions |
|
Main Level |
Living Room |
3.17 m |
3.58 m |
3.17 m x 3.58 m |
|
Main Level |
Dining Room |
2.08 m |
3.58 m |
2.08 m x 3.58 m |
|
Main Level |
Kitchen |
5.25 m |
2.18 m |
5.25 m x 2.18 m |
|
Main Level |
Bedroom |
3.53 m |
2.84 m |
3.53 m x 2.84 m |
https://www.realtor.ca/real-estate/28723161/207-650-king-street-w-toronto-waterfront-communities-waterfront-communities-c1























