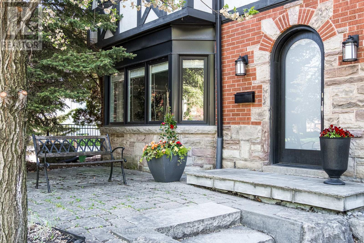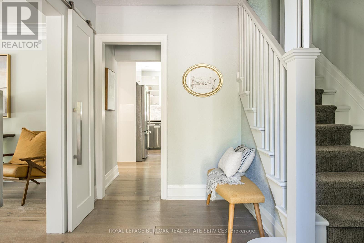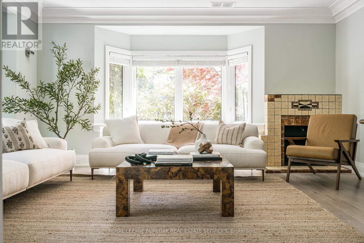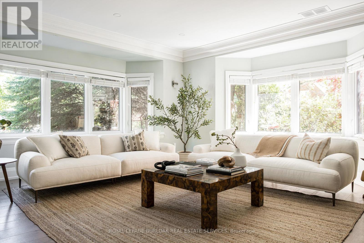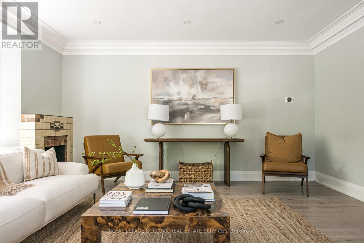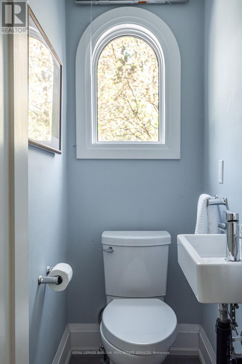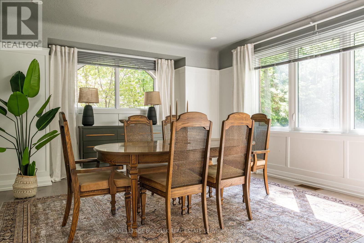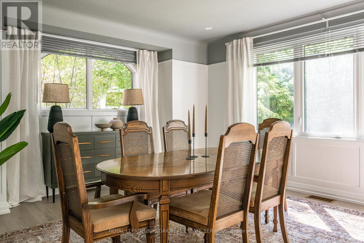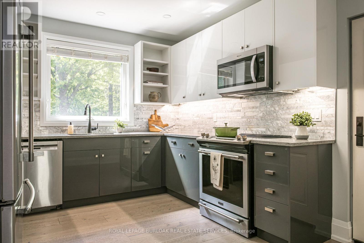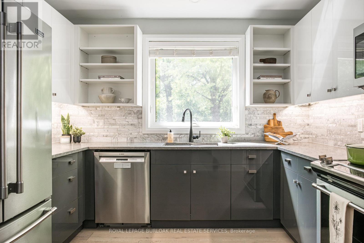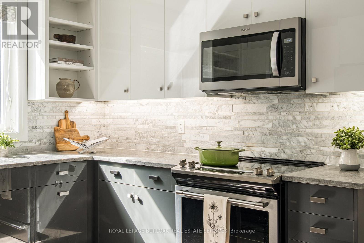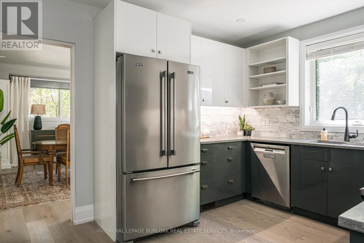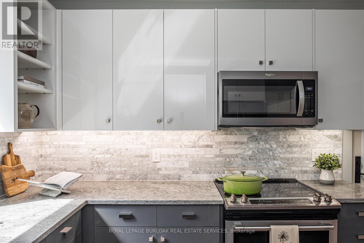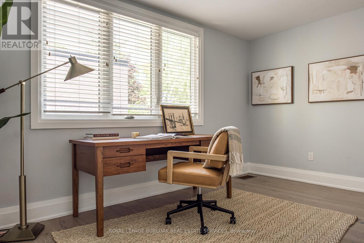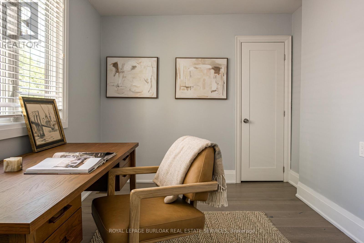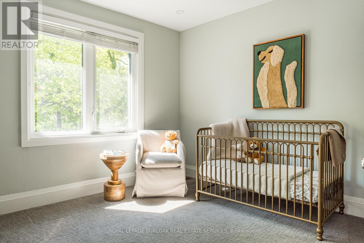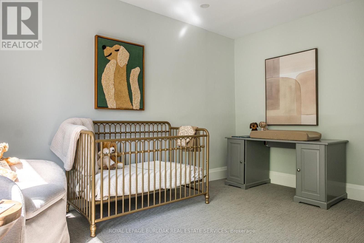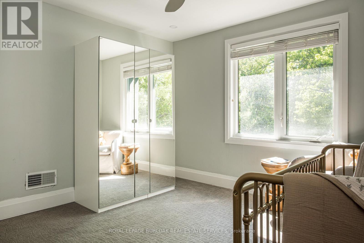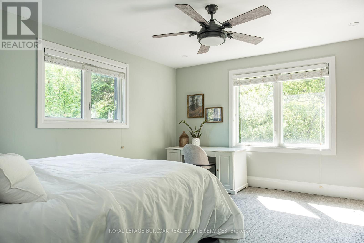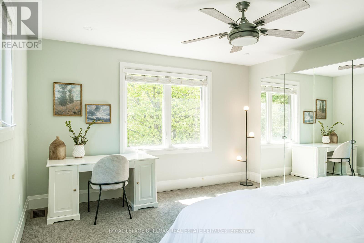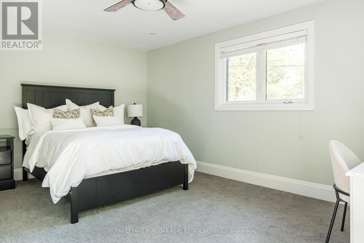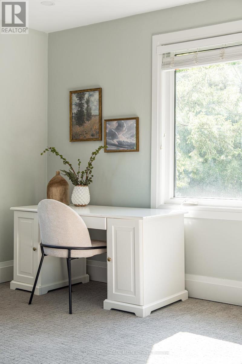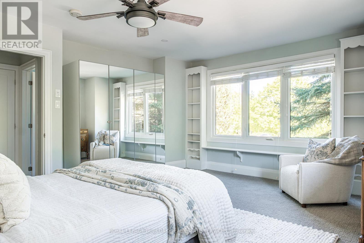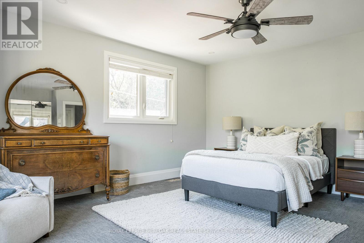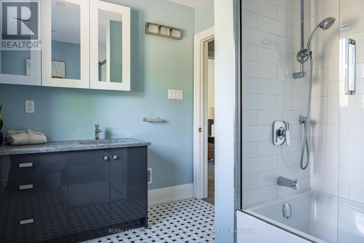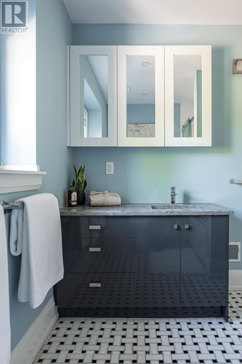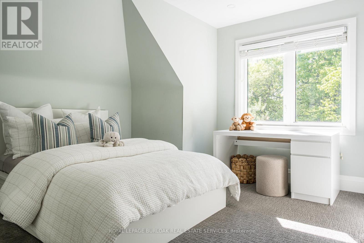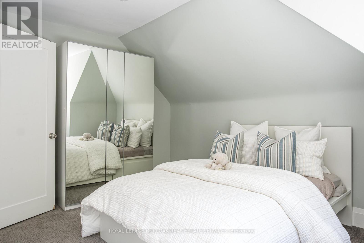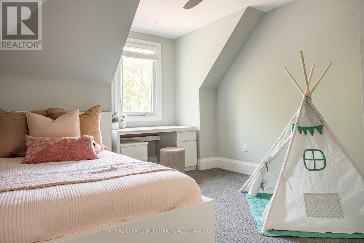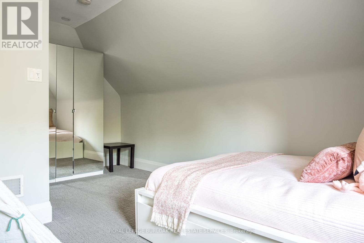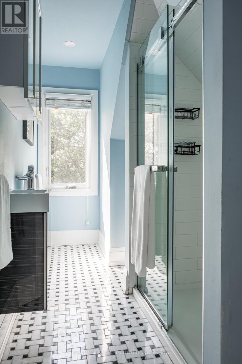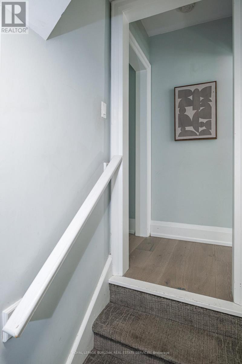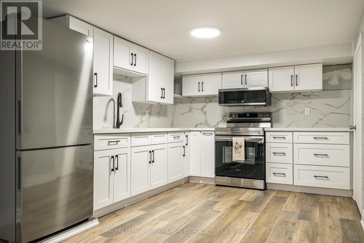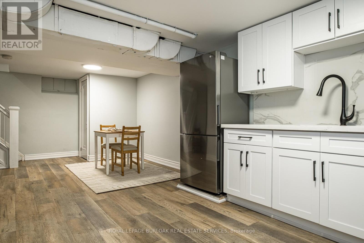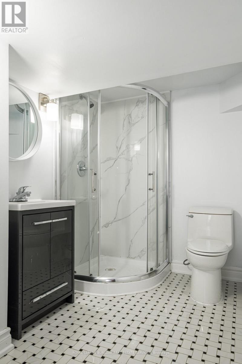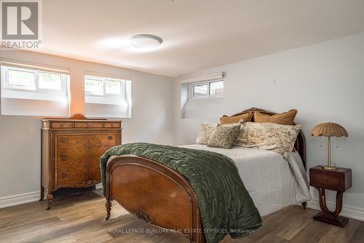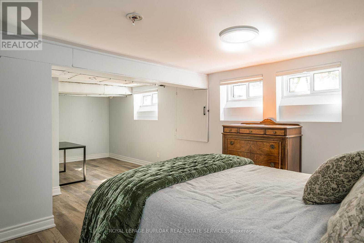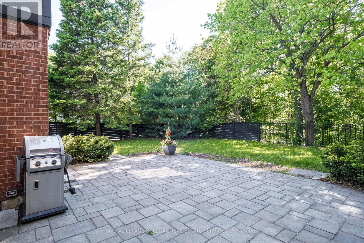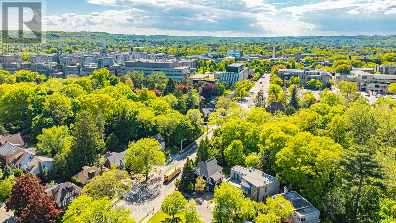519.240.3380
stacey@makeamove.ca
3 Oakwood Place Hamilton (Westdale), Ontario L8S 4C9
6 Bedroom
4 Bathroom
2500 - 3000 sqft
Fireplace
Central Air Conditioning
Forced Air
$8,900 Monthly
Welcome to 3 Oakwood Pl, a 6 + 2 bedroom 3.5 bathroom home 200m from McMaster University. Ideally located for students or faculty, this home also features a separate basement suite with an additional kitchen for convenience. Available for 1 year term. Tenant pays all utilities and internet. (id:49187)
Property Details
| MLS® Number | X12371609 |
| Property Type | Single Family |
| Neigbourhood | Westdale |
| Community Name | Westdale |
| Amenities Near By | Hospital, Public Transit, Schools, Place Of Worship |
| Features | In Suite Laundry |
| Parking Space Total | 3 |
Building
| Bathroom Total | 4 |
| Bedrooms Above Ground | 6 |
| Bedrooms Total | 6 |
| Age | 51 To 99 Years |
| Amenities | Fireplace(s) |
| Basement Development | Finished |
| Basement Type | Full (finished) |
| Construction Style Attachment | Detached |
| Cooling Type | Central Air Conditioning |
| Exterior Finish | Brick, Stucco |
| Fireplace Present | Yes |
| Foundation Type | Block |
| Half Bath Total | 1 |
| Heating Fuel | Natural Gas |
| Heating Type | Forced Air |
| Stories Total | 3 |
| Size Interior | 2500 - 3000 Sqft |
| Type | House |
| Utility Water | Municipal Water |
Parking
| Attached Garage | |
| Garage |
Land
| Acreage | No |
| Land Amenities | Hospital, Public Transit, Schools, Place Of Worship |
| Sewer | Sanitary Sewer |
| Size Depth | 178 Ft |
| Size Frontage | 47 Ft |
| Size Irregular | 47 X 178 Ft |
| Size Total Text | 47 X 178 Ft |
Rooms
| Level | Type | Length | Width | Dimensions |
|---|---|---|---|---|
| Second Level | Primary Bedroom | 5.05 m | 4.55 m | 5.05 m x 4.55 m |
| Second Level | Bedroom | 5.05 m | 4.09 m | 5.05 m x 4.09 m |
| Second Level | Bedroom | 3.96 m | 3.51 m | 3.96 m x 3.51 m |
| Second Level | Bedroom | 4.67 m | 2.74 m | 4.67 m x 2.74 m |
| Third Level | Bedroom | 3.38 m | 4.37 m | 3.38 m x 4.37 m |
| Third Level | Bedroom | 5.61 m | 3.45 m | 5.61 m x 3.45 m |
| Basement | Laundry Room | 1.52 m | 1.32 m | 1.52 m x 1.32 m |
| Basement | Kitchen | 4.8 m | 7.44 m | 4.8 m x 7.44 m |
| Basement | Recreational, Games Room | 4.11 m | 7.37 m | 4.11 m x 7.37 m |
| Main Level | Living Room | 5.38 m | 5.26 m | 5.38 m x 5.26 m |
| Main Level | Kitchen | 2.92 m | 3.89 m | 2.92 m x 3.89 m |
| Main Level | Dining Room | 4.14 m | 4.29 m | 4.14 m x 4.29 m |
https://www.realtor.ca/real-estate/28793799/3-oakwood-place-hamilton-westdale-westdale

